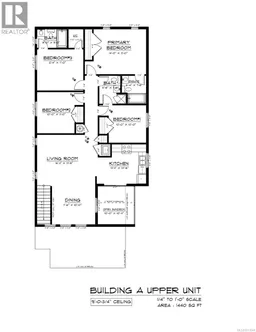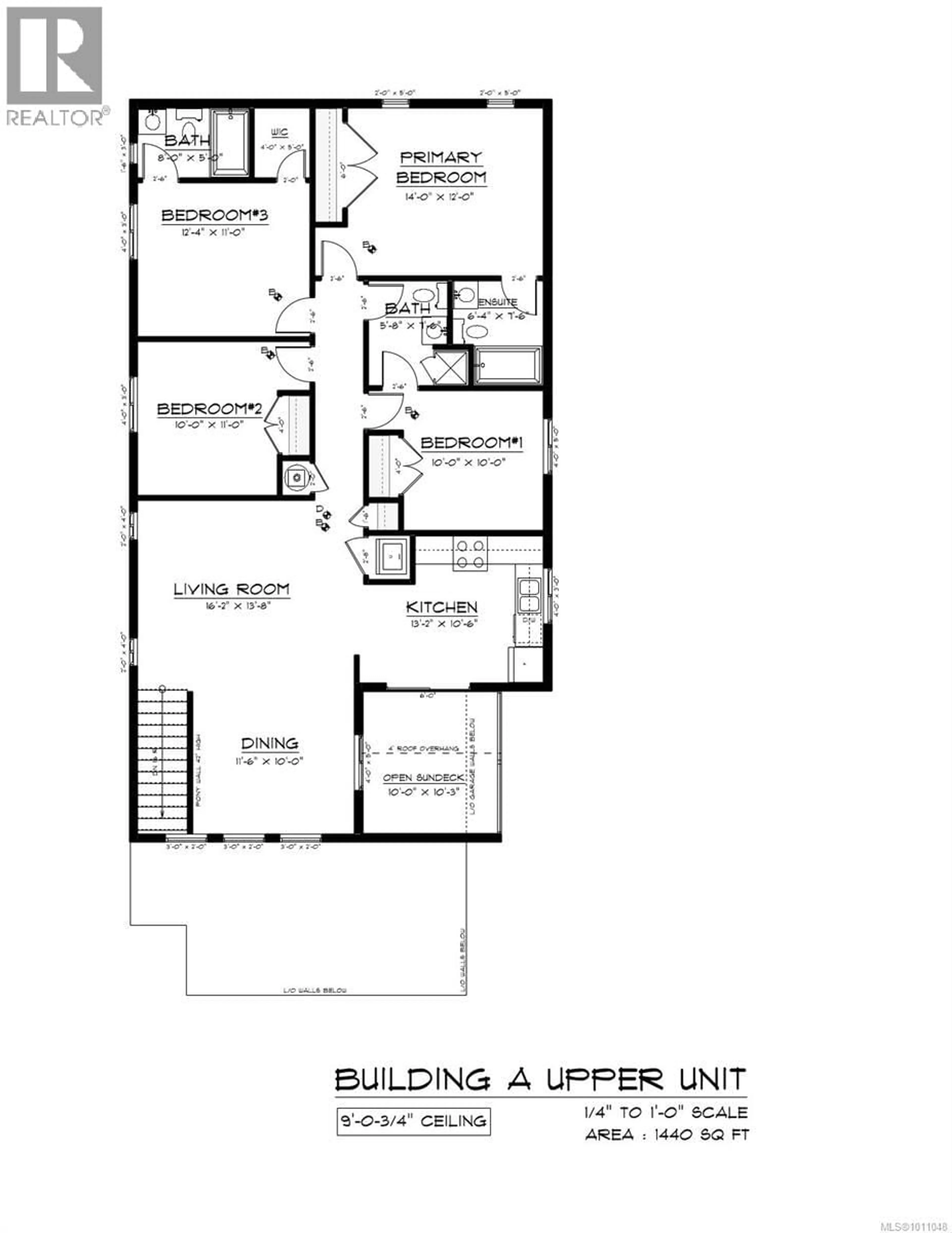SL2 - 3784 DEPARTURE BAY ROAD, Nanaimo, British Columbia V9T1C4
Contact us about this property
Highlights
Estimated valueThis is the price Wahi expects this property to sell for.
The calculation is powered by our Instant Home Value Estimate, which uses current market and property price trends to estimate your home’s value with a 90% accuracy rate.Not available
Price/Sqft$450/sqft
Monthly cost
Open Calculator
Description
Located in the sought-after Departure Bay area, this spacious, open-concept duplex townhome offers 4 bedrooms and 3 bathrooms — perfect for families needing extra space for guests, a home office, or even a homestay. Conveniently situated near two major shopping destinations, Country Club Mall and North Town Centre, you'll have everything you need just minutes away. Enjoy outdoor living with close access to Departure Bay Beach and popular hiking and sightseeing spots like Sugarloaf Mountain Park. Walking distance to both elementary and secondary schools. This home is built with high-quality finishes, including plywood cabinetry, quartz countertops, and modern stainless steel appliances. Step outside into your private yard and garden — ideal for entertaining family and friends. Special Offers: First two purchasers will receive a $20,000 discount on the purchase price. First-time home buyers may qualify for a full GST exemption. Full Property Transfer Tax exemption may be available on these new construction units. (id:39198)
Property Details
Interior
Features
Second level Floor
Kitchen
10'6 x 13'2Living room
13'8 x 16'2Dining room
11'6 x 10Bathroom
Exterior
Parking
Garage spaces -
Garage type -
Total parking spaces 2
Condo Details
Inclusions
Property History
 1
1

