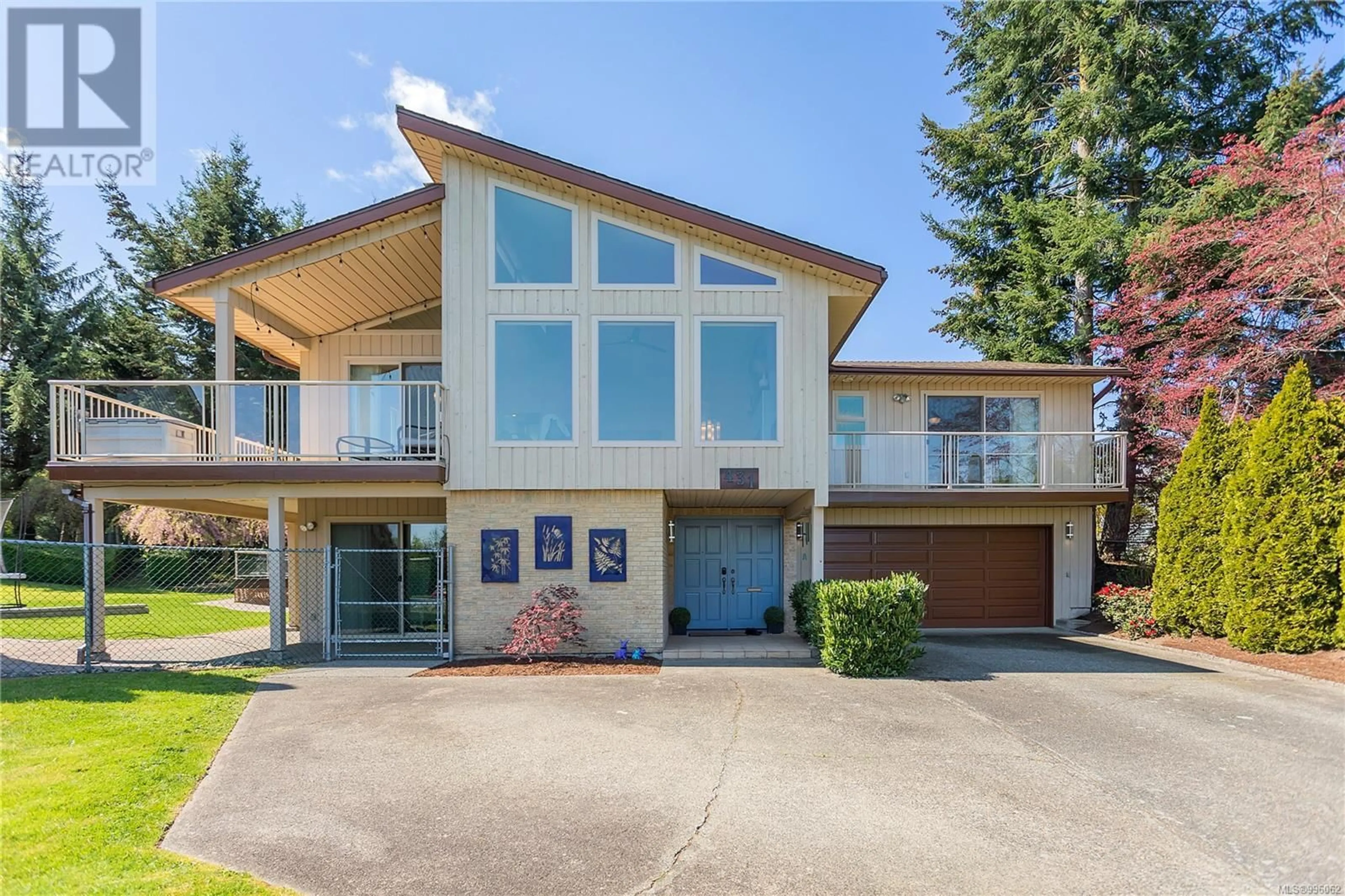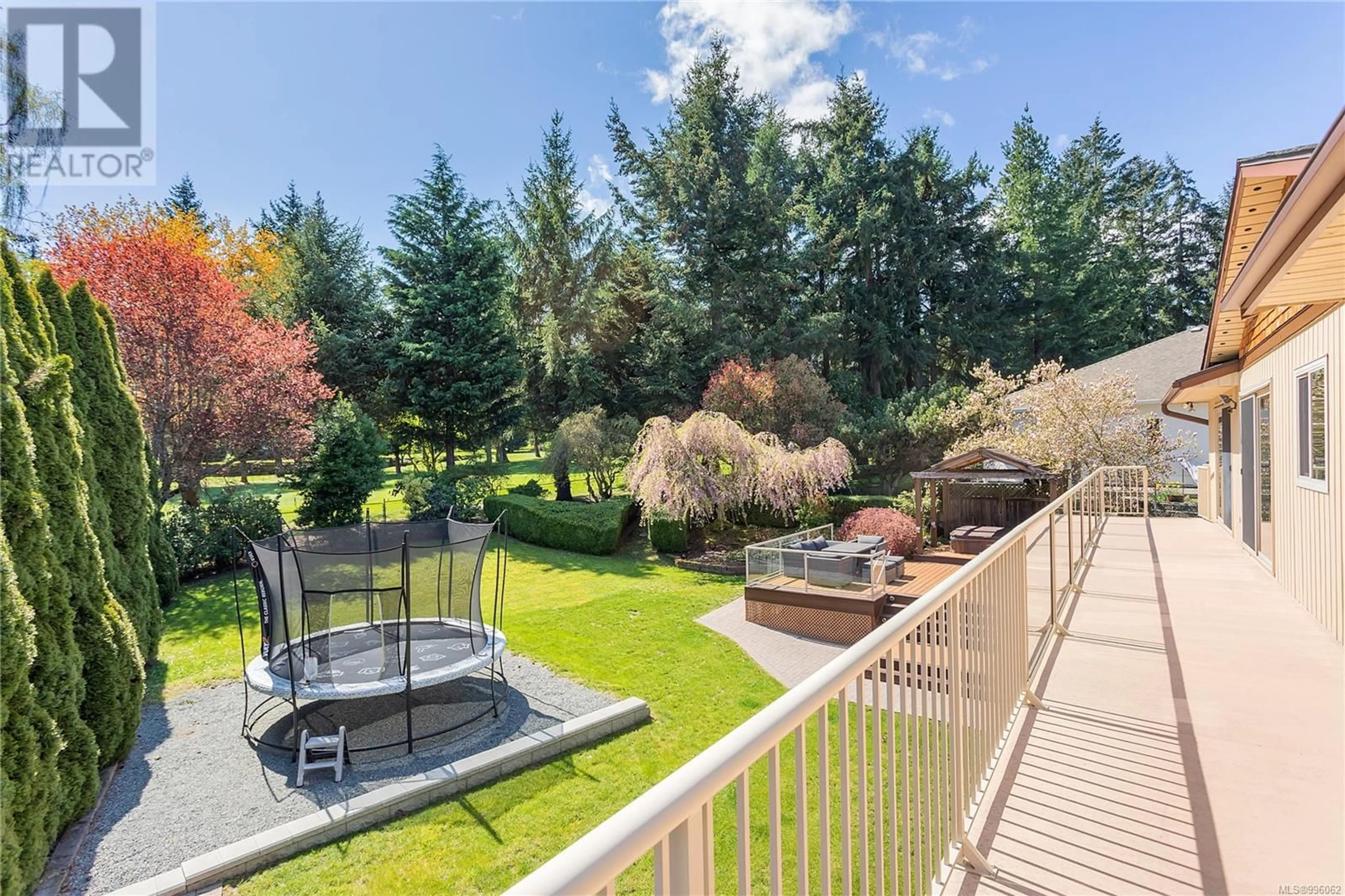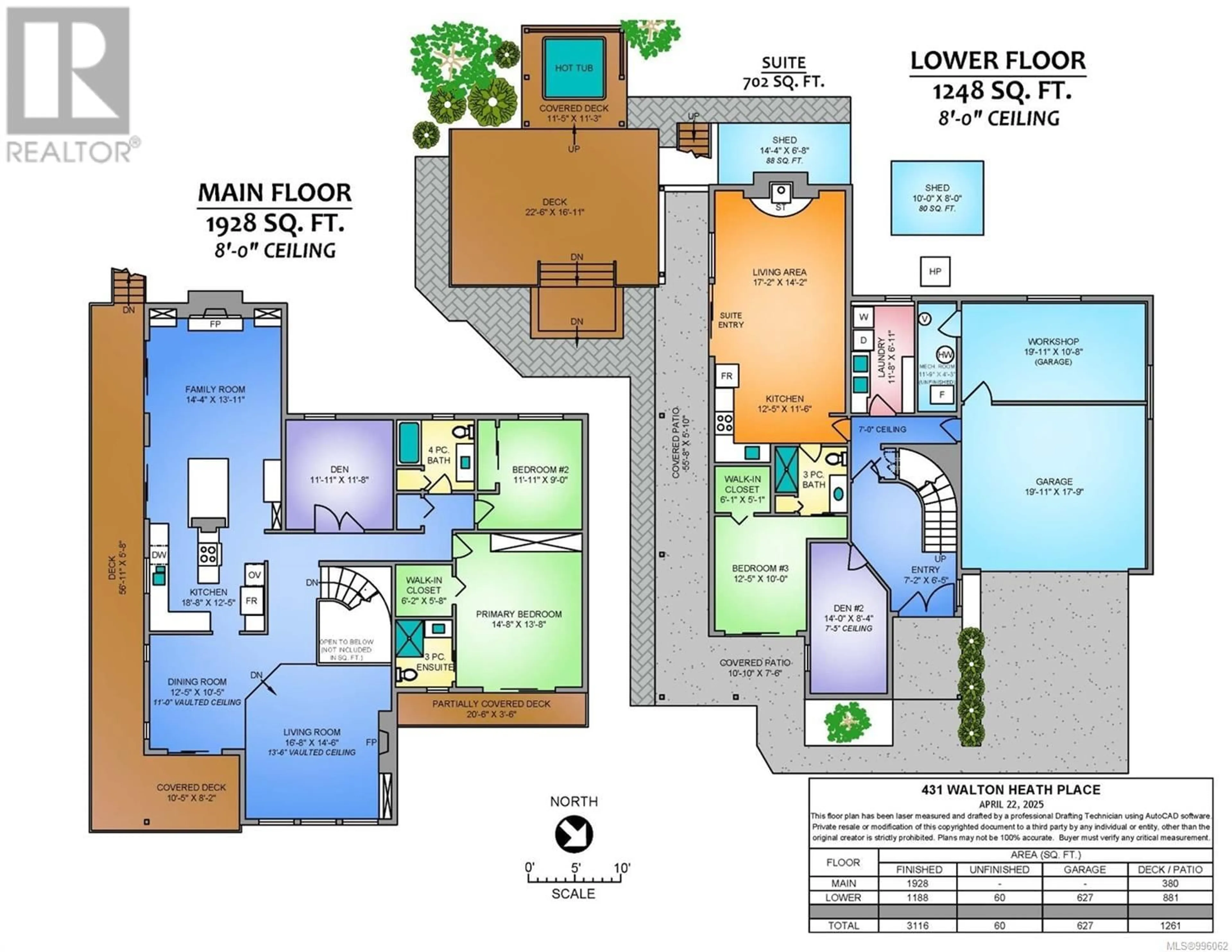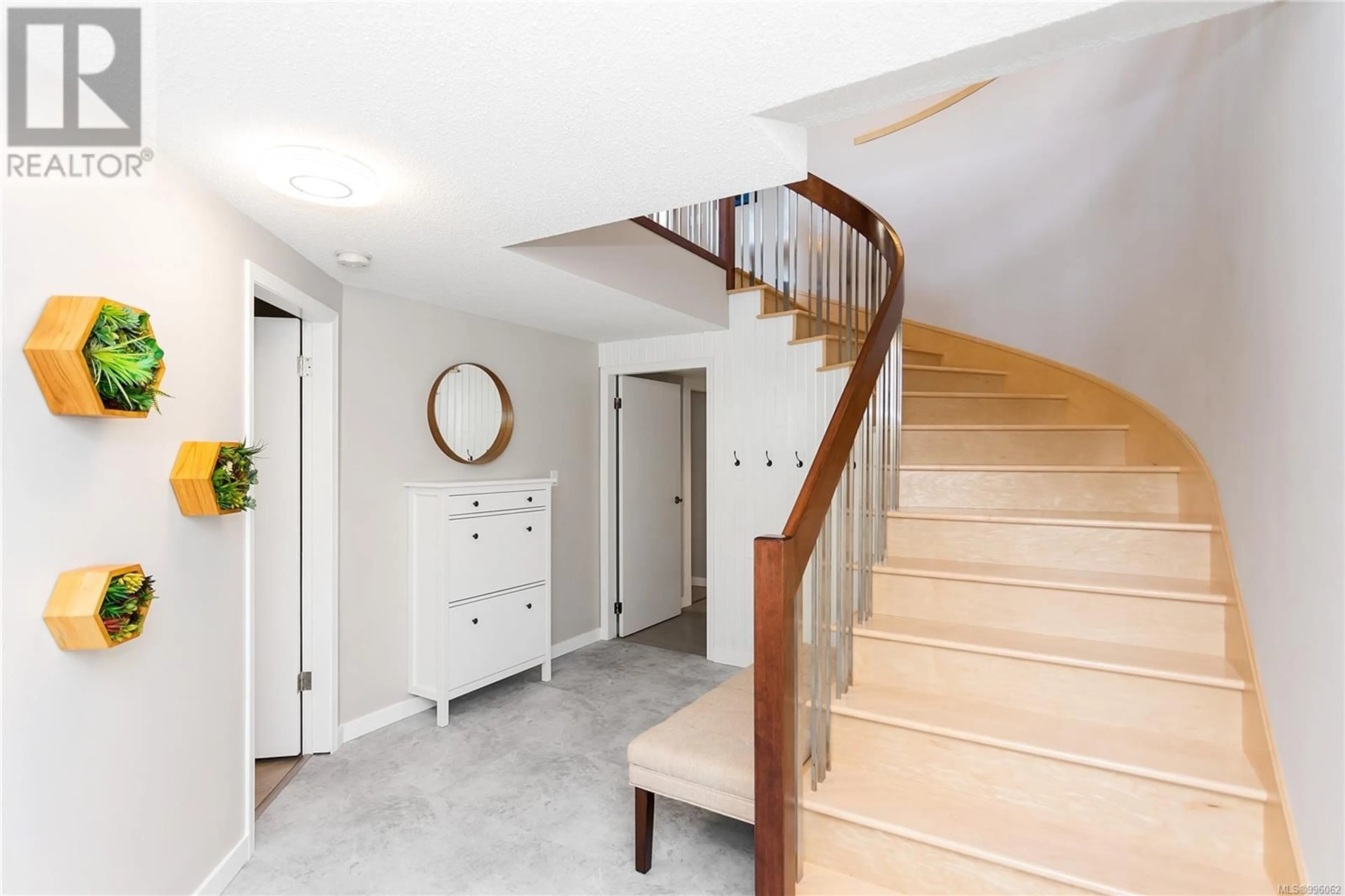431 WALTON HEATH PLACE, Nanaimo, British Columbia V9T4M1
Contact us about this property
Highlights
Estimated ValueThis is the price Wahi expects this property to sell for.
The calculation is powered by our Instant Home Value Estimate, which uses current market and property price trends to estimate your home’s value with a 90% accuracy rate.Not available
Price/Sqft$371/sqft
Est. Mortgage$5,067/mo
Tax Amount ()$7,384/yr
Days On Market42 days
Description
Updated West Coast Style Home Backing onto the 3rd Hole of Nanaimo Golf Course. Nestled at the end of a quiet cul-de-sac in Departure Bay, this beautifully updated West Coast-style home offers partial ocean views and a stunning golf course backdrop. Situated at the top of a long driveway, the home welcomes you with a spacious foyer and a grand curved wood staircase leading to the main living area. Upstairs, the bright and airy living room features vaulted ceilings, expansive windows, and a cozy fireplace with distant views of Departure Bay. The adjoining dining area flows into the updated kitchen, complete with a large island and open-concept family room. Step out onto the wrap-around deck and enjoy serene views overlooking the 3rd hole of the golf course — a perfect setting for entertaining or relaxing. Down the hall, you'll find a generous den (ideal as a 4th bedroom), a 4-piece main bathroom, and two bedrooms, including a spacious primary suite with ocean views, a walk-in closet, and a private ensuite.The lower level offers great flexibility with a second den, laundry room, and a self-contained 1-bedroom in-law suite with walk-out access to the peaceful, private backyard. A rare combination of tranquility, space, and convenience — all within minutes of schools, parks, shopping, and the beach.All measurements and data are approximate and should be verified by a buyer if important. (id:39198)
Property Details
Interior
Features
Main level Floor
Living room
14'6 x 16'8Ensuite
Primary Bedroom
13'8 x 14'8Bedroom
11'11 x 9Exterior
Parking
Garage spaces -
Garage type -
Total parking spaces 4
Property History
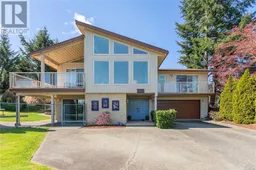 66
66
