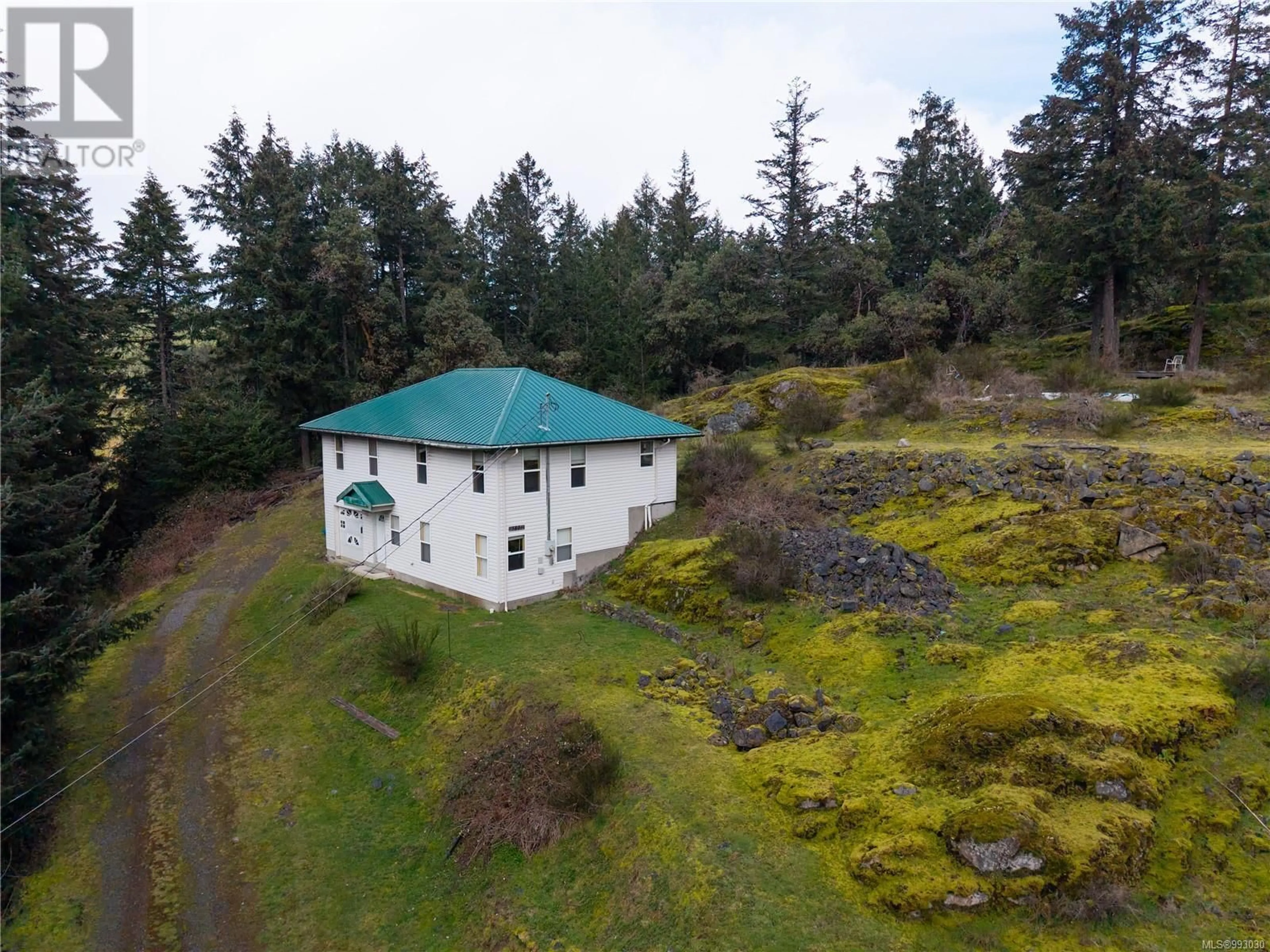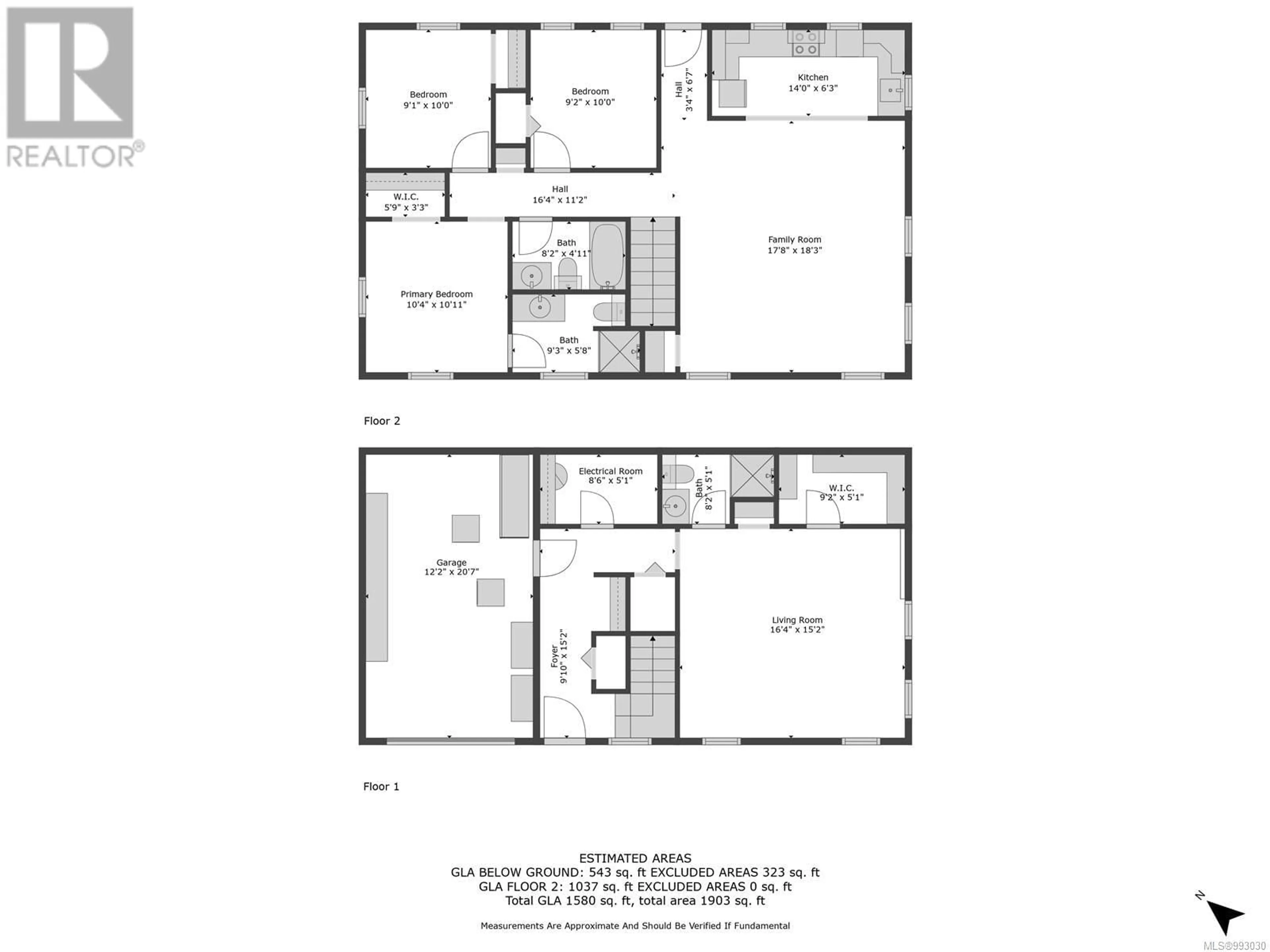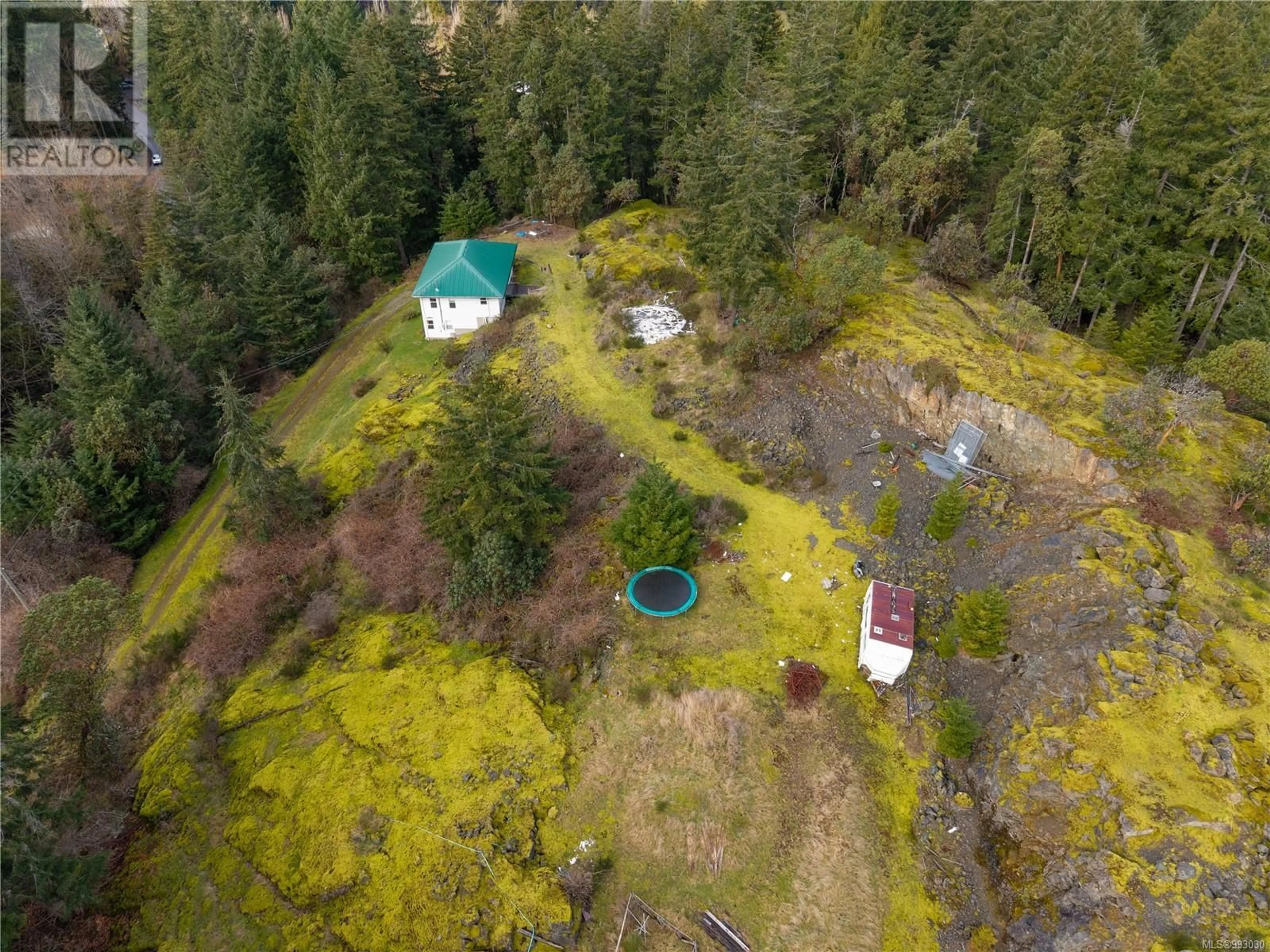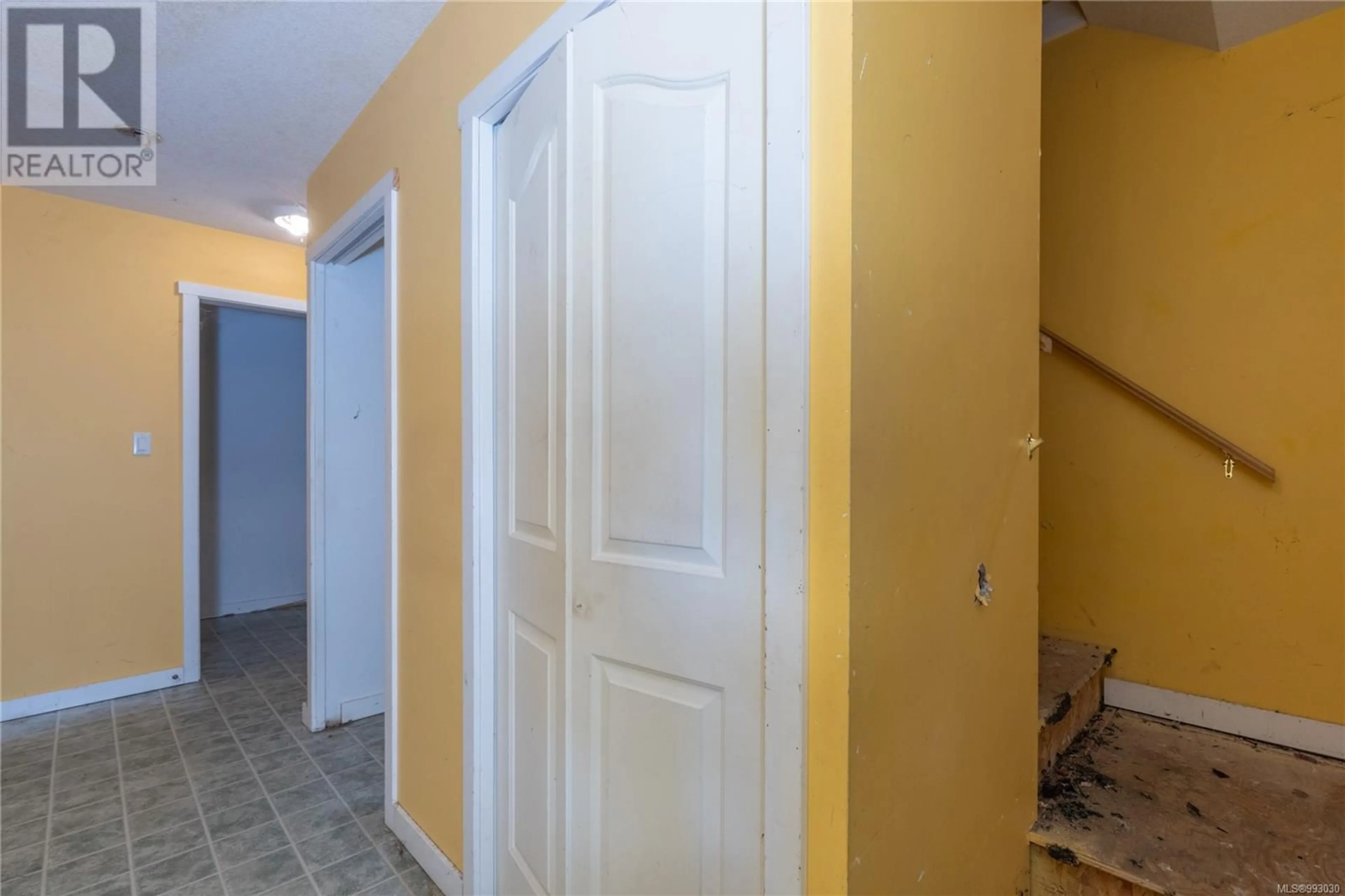3801 ROCK CITY ROAD, Nanaimo, British Columbia V9T6A8
Contact us about this property
Highlights
Estimated ValueThis is the price Wahi expects this property to sell for.
The calculation is powered by our Instant Home Value Estimate, which uses current market and property price trends to estimate your home’s value with a 90% accuracy rate.Not available
Price/Sqft$537/sqft
Est. Mortgage$3,650/mo
Tax Amount ()$5,306/yr
Days On Market8 days
Description
Private Acreage in Departure Bay. This 2003 built home sits on just over 2.5 acres and has subdivision and/or development potential being zoned R10, this zoning applies to properties identified as having steep slope characteristics and provides for detached, single residential dwelling subdivisions and clustered multiple family developments (Buyer/Buyers agent to verify themselves with the City of Nanaimo). The home offers 3 bedrooms, 3 bathrooms and an open concept kitchen living area upstairs and large recreation room downstairs. All data and measurements are approximate, any information deemed fundamental to a buyer should be verified by themselves or their agent. (id:39198)
Property Details
Interior
Features
Main level Floor
Bedroom
9'2 x 10Bedroom
9'1 x 10Ensuite
5'8 x 9'3Primary Bedroom
10'11 x 10'4Exterior
Parking
Garage spaces -
Garage type -
Total parking spaces 10
Property History
 43
43




