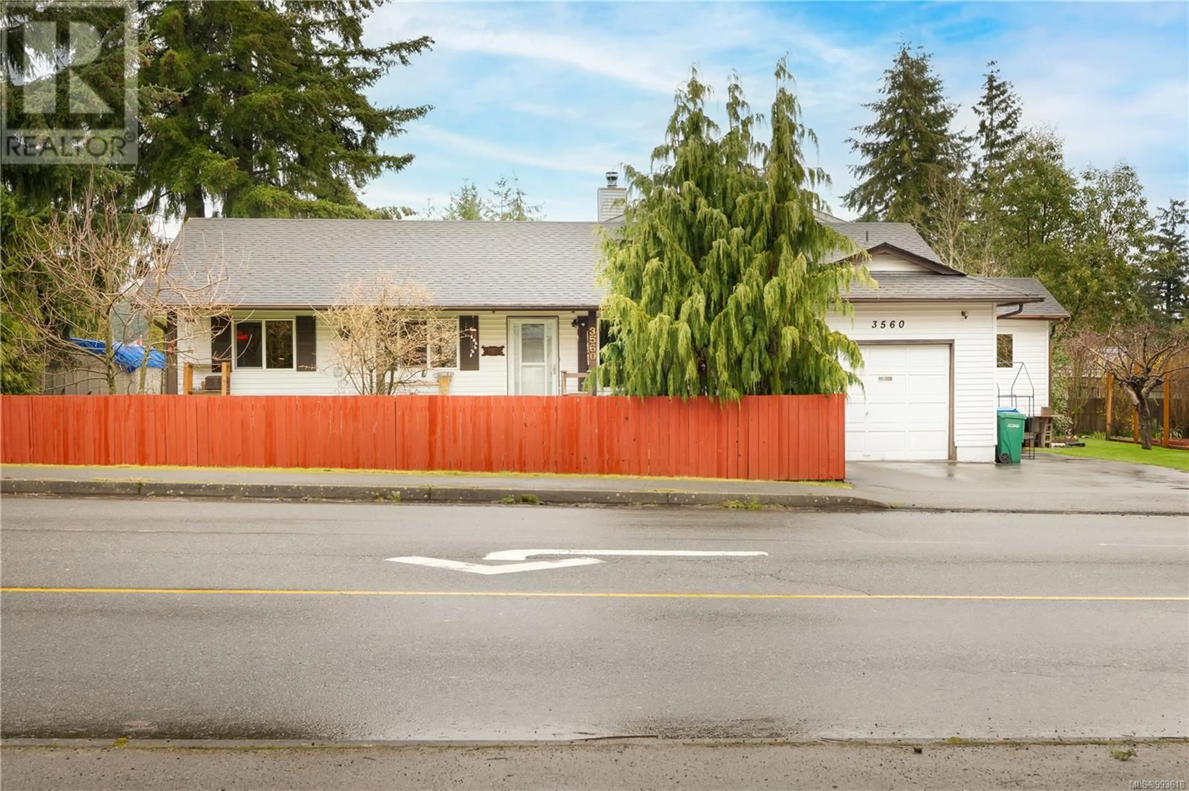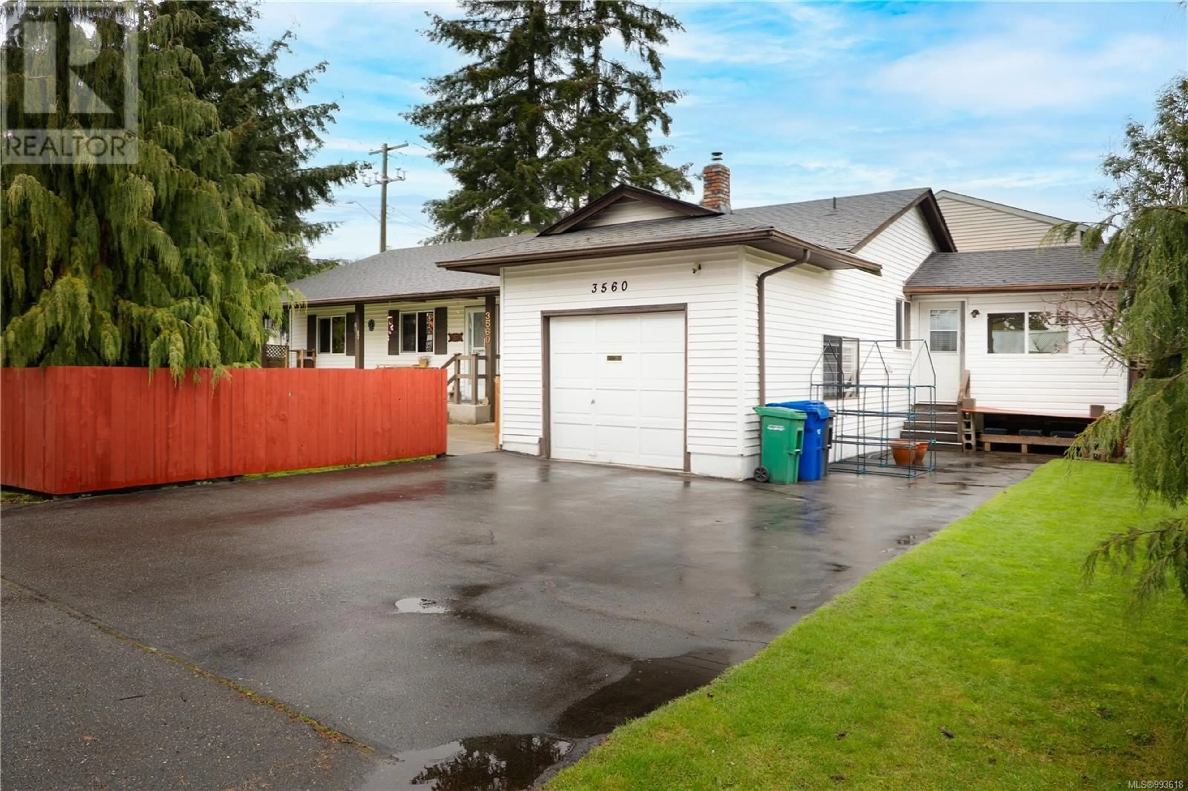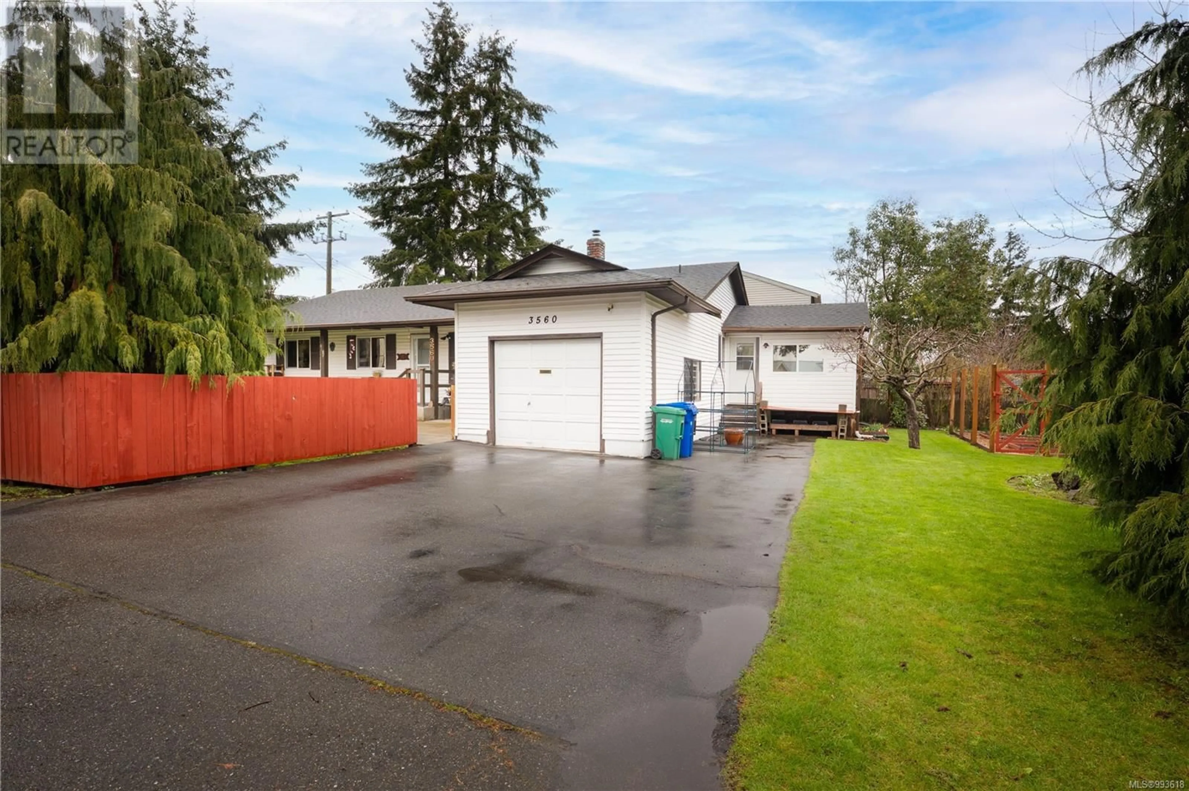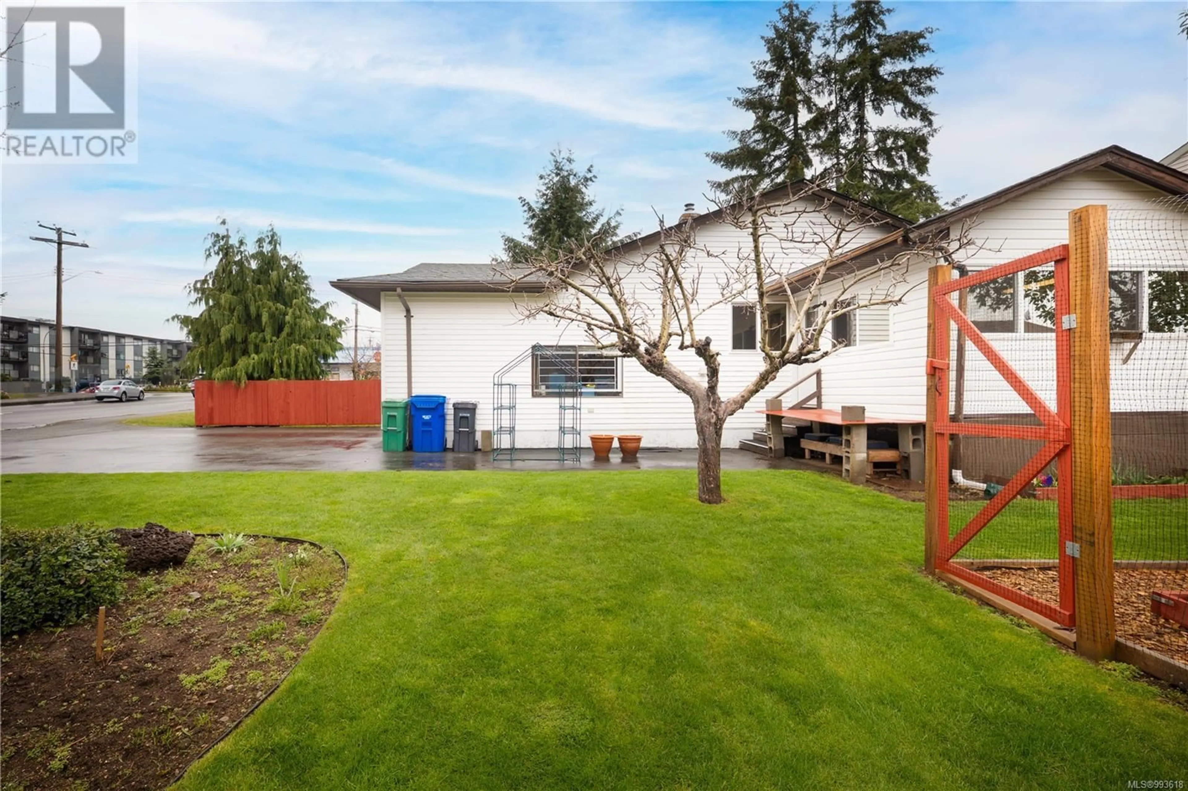3560 Wassell Way, Nanaimo, British Columbia V9T4S6
Contact us about this property
Highlights
Estimated ValueThis is the price Wahi expects this property to sell for.
The calculation is powered by our Instant Home Value Estimate, which uses current market and property price trends to estimate your home’s value with a 90% accuracy rate.Not available
Price/Sqft$374/sqft
Est. Mortgage$2,705/mo
Tax Amount ()-
Days On Market29 days
Description
Welcome to this beautifully maintained 3-bedroom, 2-bathroom rancher in the sought-after Departure Bay area! This bright and inviting home offers plenty of natural light, a spacious garage, and a well-cared-for lawn and yard, complete with a dedicated gardening area featuring three established garden beds—perfect for growing your own fresh produce or flowers! Situated on a corner lot, this home provides extra privacy and curb appeal while being just minutes from all the amenities you need. Enjoy the convenience of Country Club Mall for shopping and dining, easy access to Long Lake for kayaking and paddleboarding, and proximity to Wellington Secondary School and Rock City Elementary. With parks, trails, and nature close by, this is the perfect home for those seeking both comfort and convenience in one of Nanaimo’s most desirable neighborhoods. Measurements are approximate, please verify if important. (id:39198)
Property Details
Interior
Features
Main level Floor
Ensuite
5'2 x 4'3Bathroom
5'2 x 7'1Laundry room
11'1 x 6'3Sunroom
11'8 x 11'6Exterior
Parking
Garage spaces 4
Garage type -
Other parking spaces 0
Total parking spaces 4
Property History
 40
40



