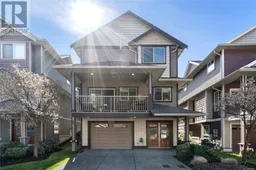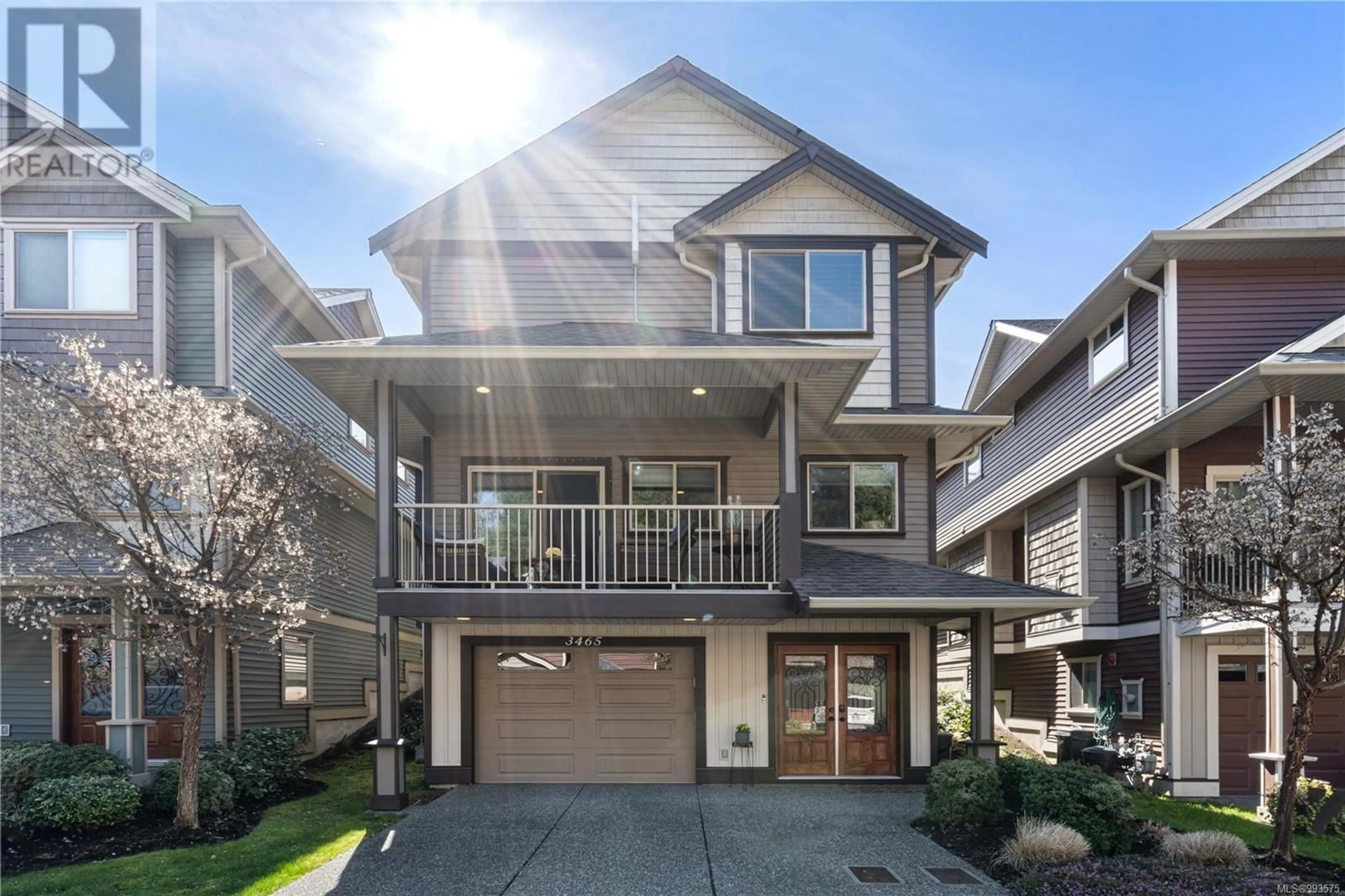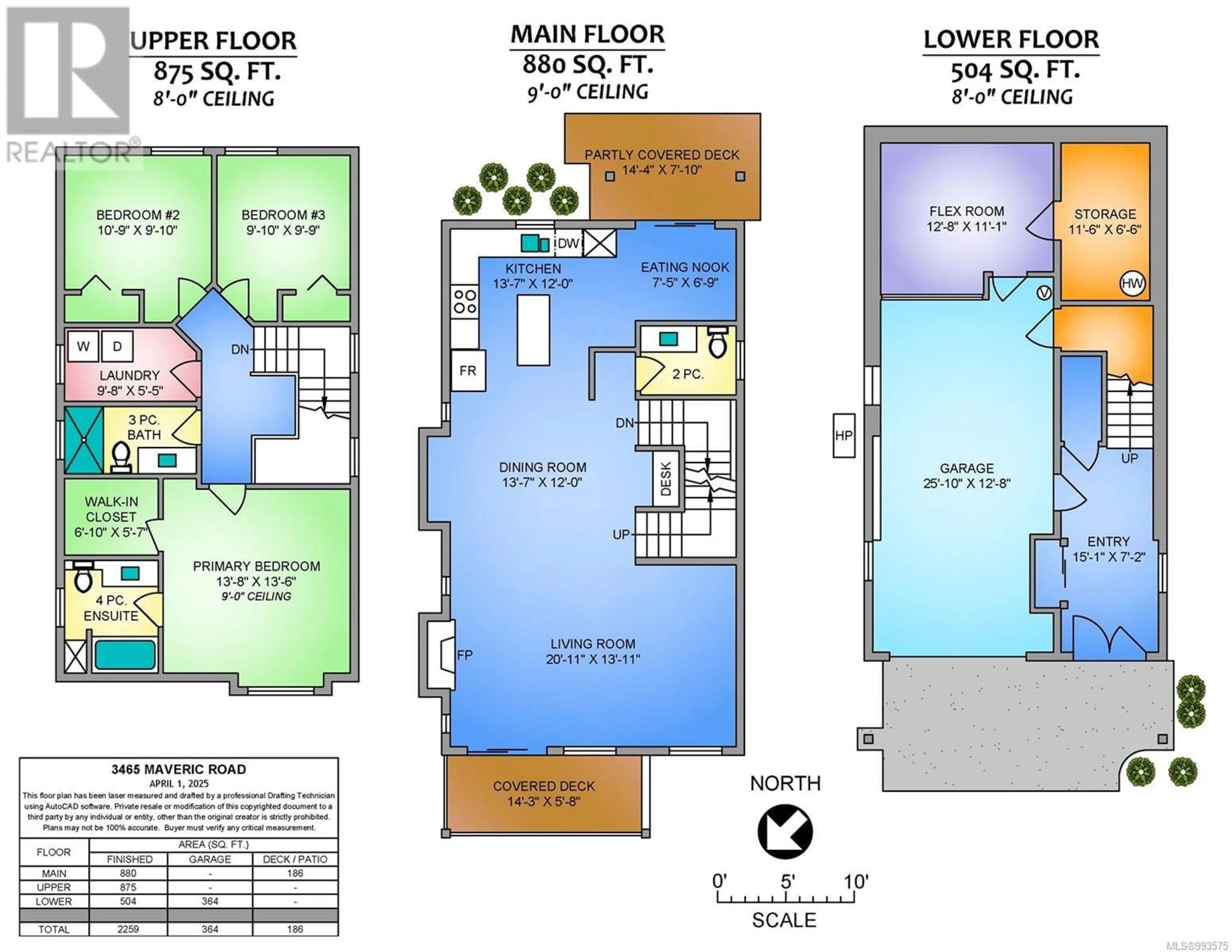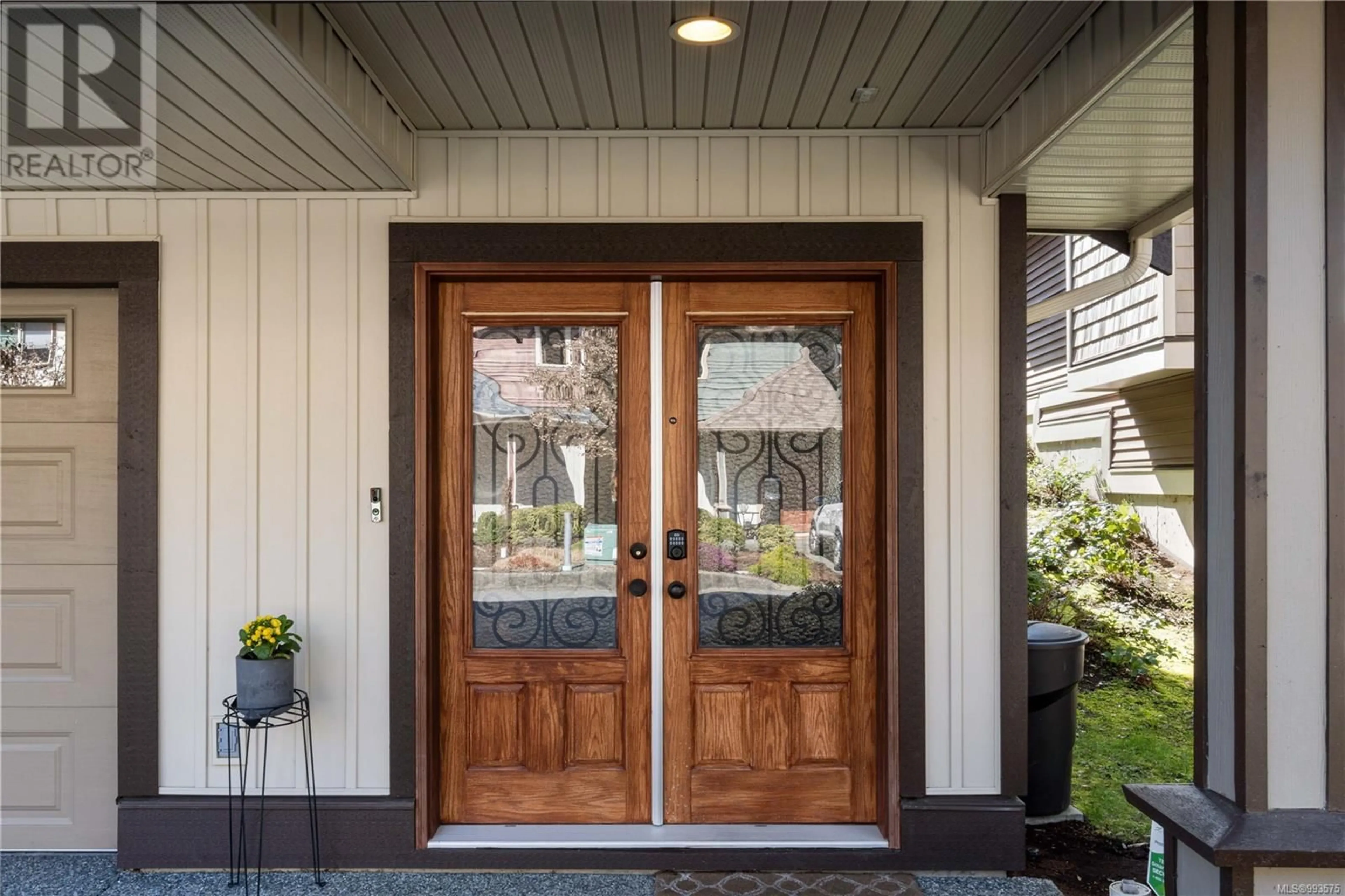3465 Maveric Rd, Nanaimo, British Columbia V9T6E4
Contact us about this property
Highlights
Estimated ValueThis is the price Wahi expects this property to sell for.
The calculation is powered by our Instant Home Value Estimate, which uses current market and property price trends to estimate your home’s value with a 90% accuracy rate.Not available
Price/Sqft$266/sqft
Est. Mortgage$3,221/mo
Maintenance fees$380/mo
Tax Amount ()-
Days On Market9 days
Description
OPEN HOUSE SATURDAY APRIL 12TH - NOON till 2:00 PM Step through the stunning double doors into the expansive foyer of 3465 Maveric Road. Spanning three levels, this home has been meticulously cared for and thoughtfully updated by its proud owners. The main floor is an entertainer's dream, featuring a bright, open-concept layout with 9-foot ceilings, crown molding, and beautiful hardwood floors. The inviting living area boasts a gas fireplace and sliding doors leading to the front patio, while the chef’s kitchen is equipped with over-height dark wood cabinetry, a large quartz island, a built-in hutch, and a convenient desk nook. A cozy eating nook overlooks the serene back patio, and a stylish 2-piece bathroom completes this level. Upstairs, the master suite offers a step ceiling, a spacious walk-in closet, and a luxurious 4-piece ensuite. Two additional bedrooms, a modern 4-piece bathroom with walk-in tiled shower, and a convenient laundry room complete this floor. The lower level is equally impressive, featuring a spacious garage with tiled flooring, plenty of storage space, and a finished bonus room that can be customized as a home gym, office, or personal retreat. It truly doesn’t get any better than this! (id:39198)
Upcoming Open House
Property Details
Interior
Features
Second level Floor
Primary Bedroom
14'8 x 14'2Laundry room
10'8 x 6'6Ensuite
Bedroom
10'8 x 10'6Exterior
Parking
Garage spaces 4
Garage type -
Other parking spaces 0
Total parking spaces 4
Condo Details
Inclusions
Property History
 52
52


