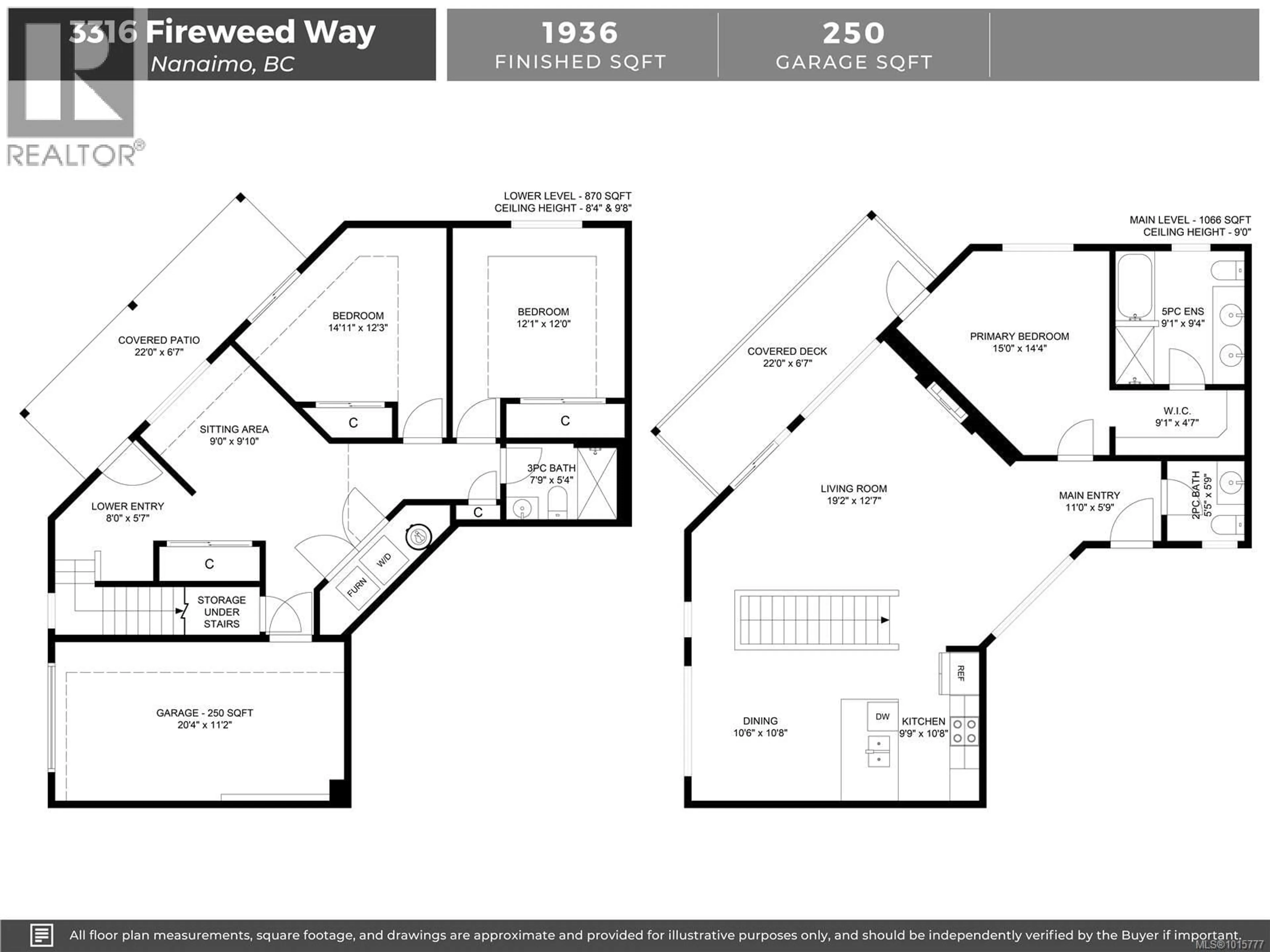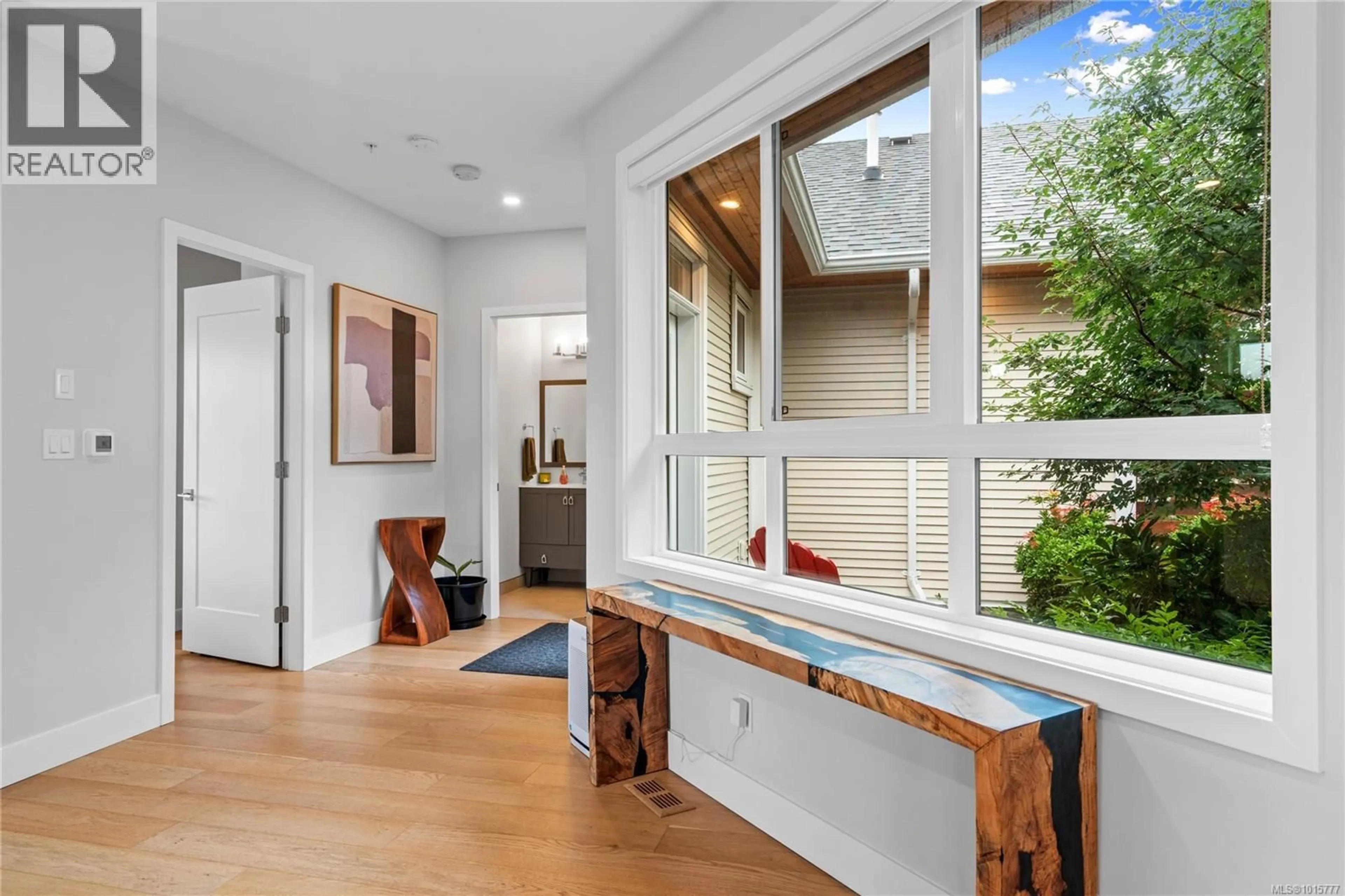3316 FIREWEED WAY, Nanaimo, British Columbia V9T6J1
Contact us about this property
Highlights
Estimated valueThis is the price Wahi expects this property to sell for.
The calculation is powered by our Instant Home Value Estimate, which uses current market and property price trends to estimate your home’s value with a 90% accuracy rate.Not available
Price/Sqft$411/sqft
Monthly cost
Open Calculator
Description
This magnificent townhome reigns as the complex's largest & original display suite. Exquisite wide-plank hardwood gleams beneath soaring windows that bathe every room in natural light. Cozy gas fireplace anchors the living space. Chef's dream kitchen dazzles w/ SS appliances & granite counters. Luxurious master retreat features enormous walk-in closet & spa-like 5-pce ensuite. Sprawling deck captures breathtaking views & glorious western sun - your private oasis for unforgettable gatherings! Garden level impresses w/ 2 generous bedrooms, versatile den/office & convenient walk-out to private patio & garage. 3-pce bath & laundry complete this level. Central AC ensures year-round comfort. Balance of remaining New Home Warranty protection included. This exceptional floorplan delivers everything - space, style & sophistication! Measurements approx. (id:39198)
Property Details
Interior
Features
Lower level Floor
Entrance
13'0 x 9'2Bathroom
5'10 x 8'8Laundry room
5'6 x 5'6Den
17'2 x 23'4Exterior
Parking
Garage spaces -
Garage type -
Total parking spaces 3
Condo Details
Inclusions
Property History
 67
67




