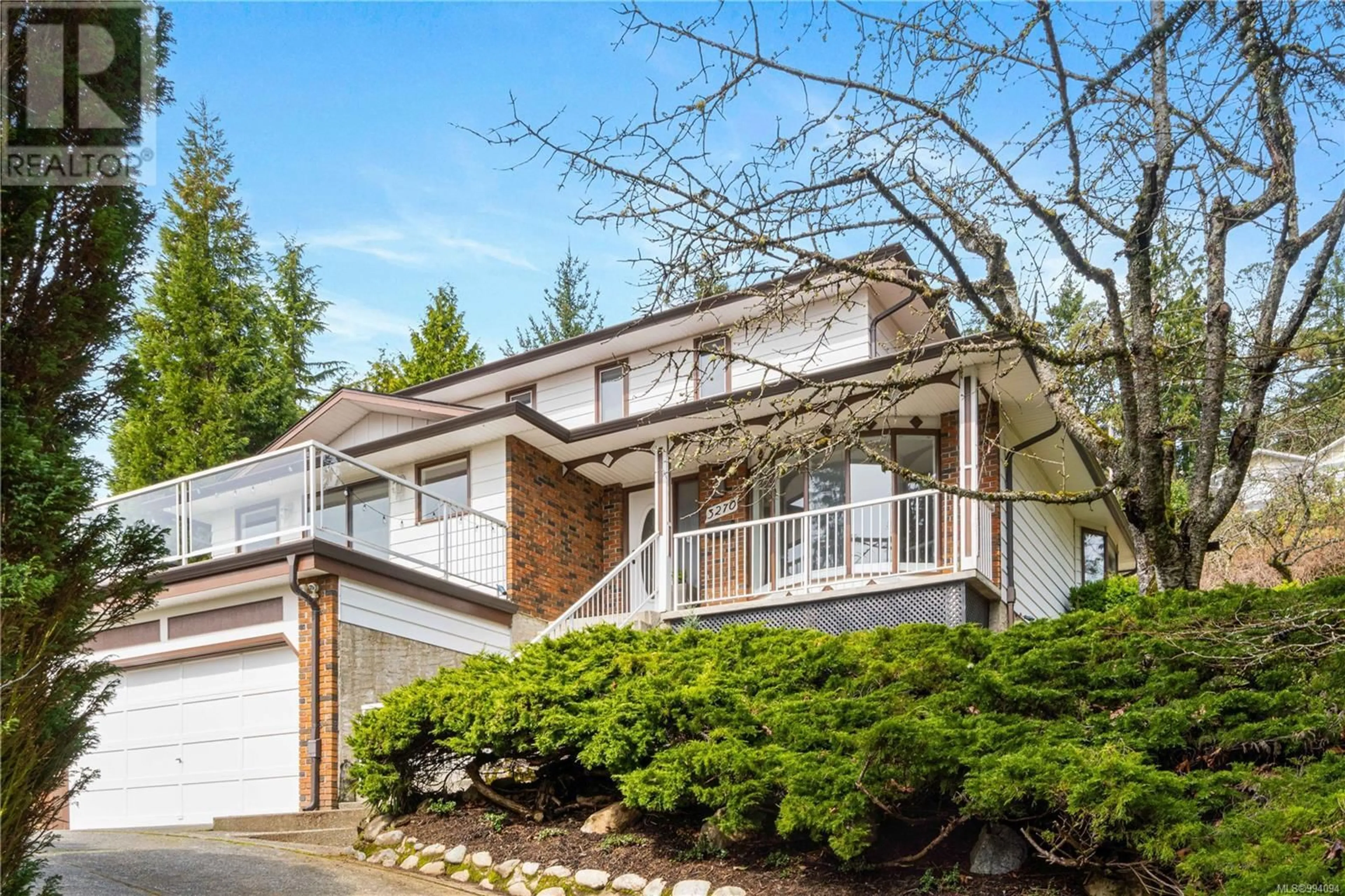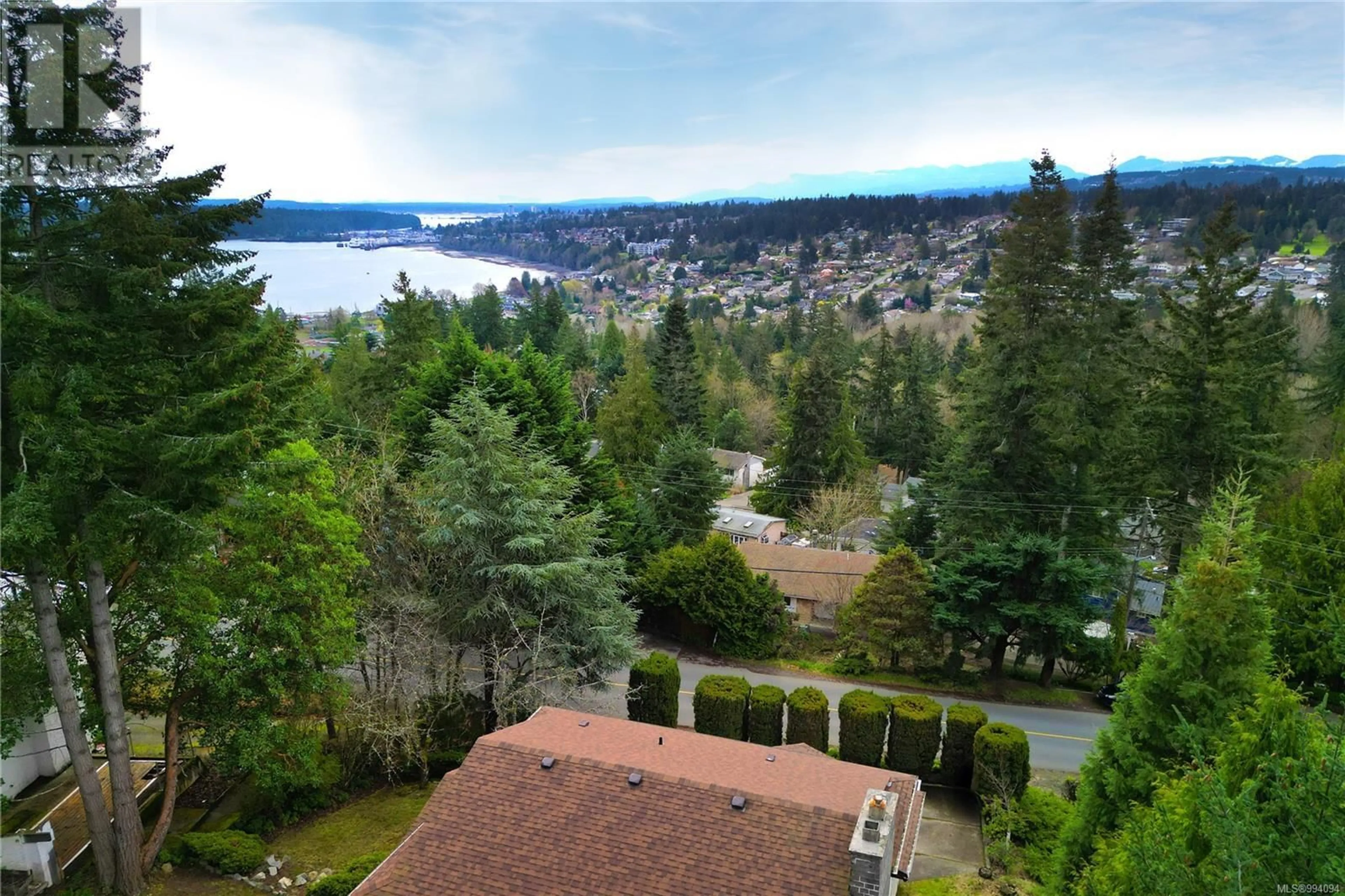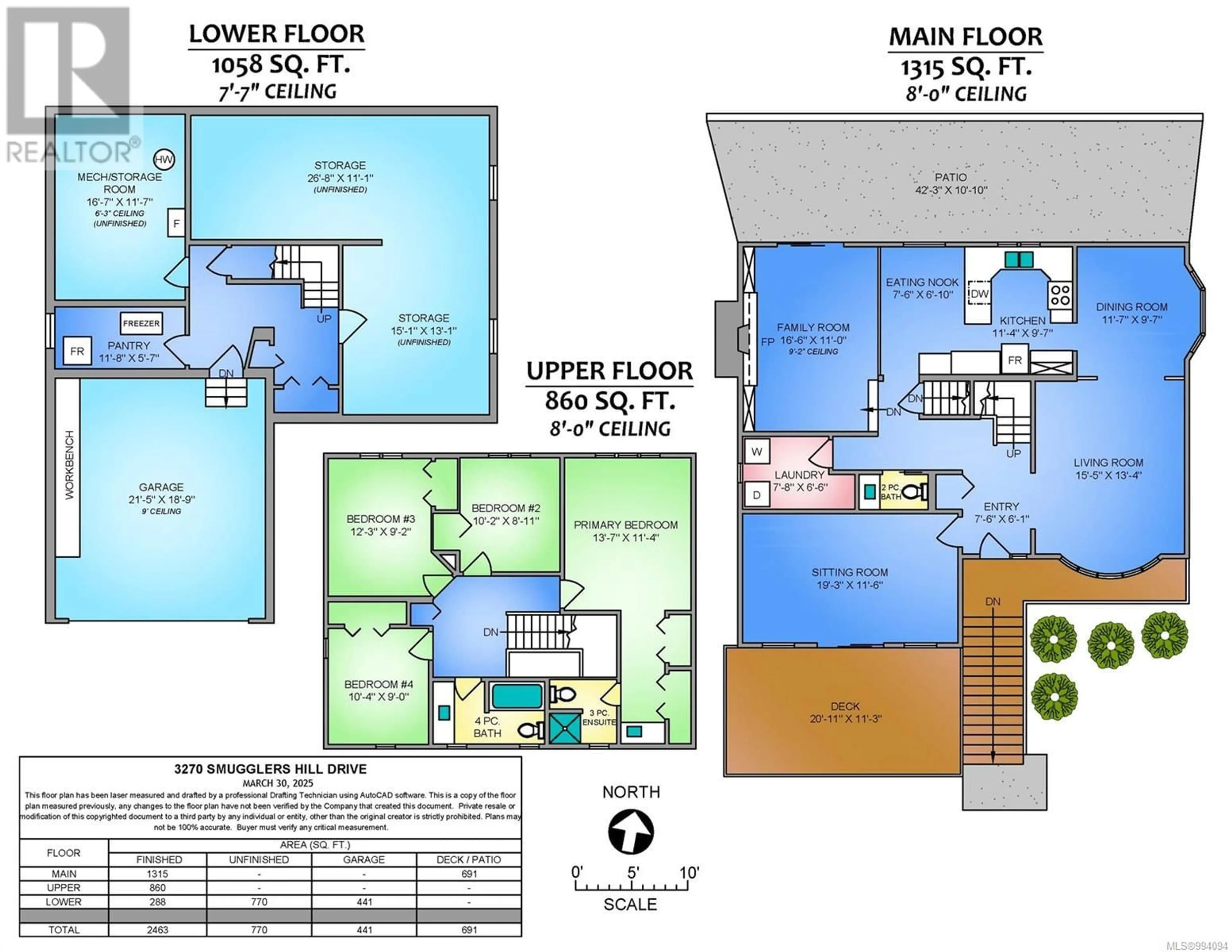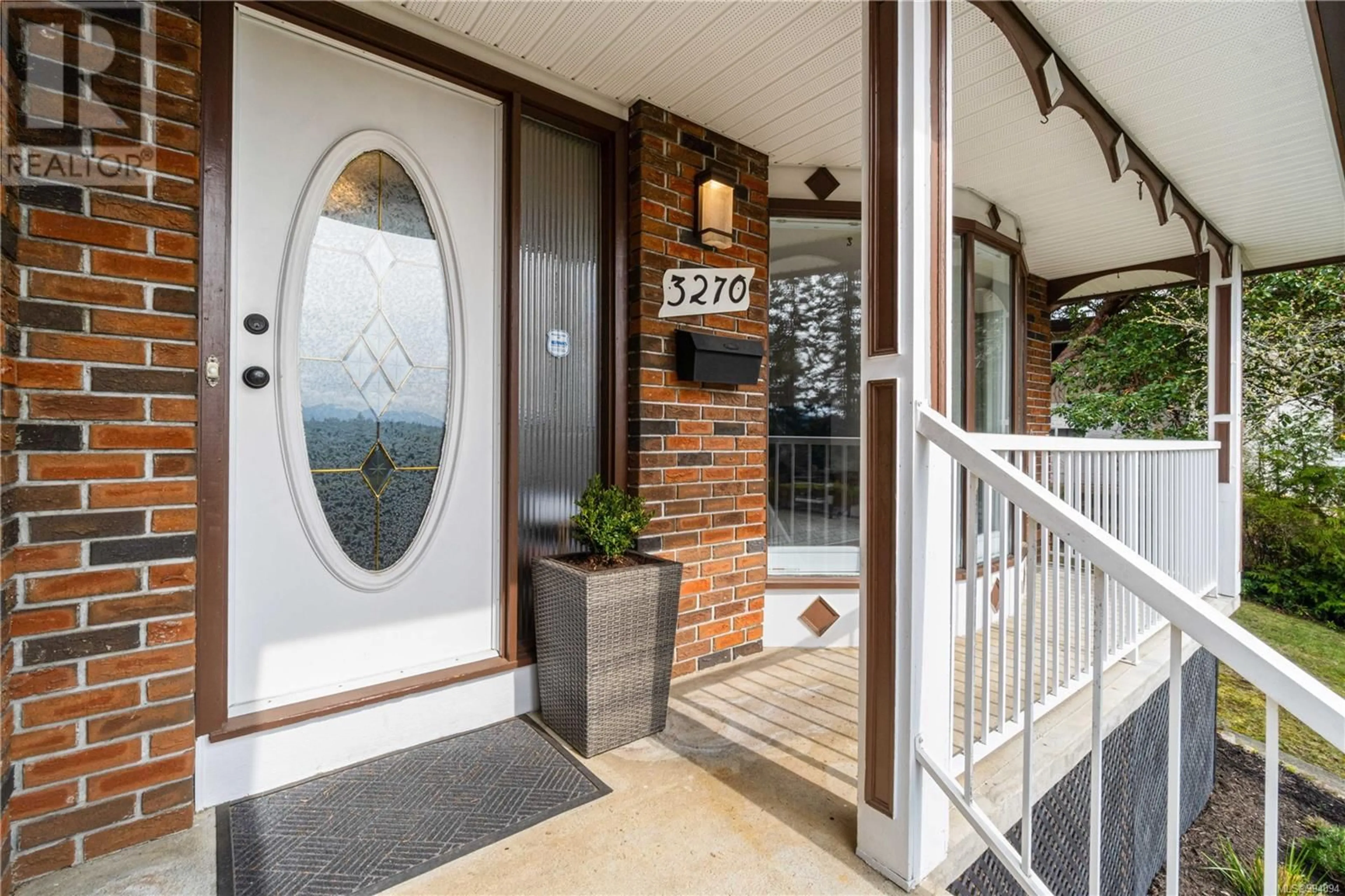3270 Smugglers Hill Dr, Nanaimo, British Columbia V9R1T8
Contact us about this property
Highlights
Estimated valueThis is the price Wahi expects this property to sell for.
The calculation is powered by our Instant Home Value Estimate, which uses current market and property price trends to estimate your home’s value with a 90% accuracy rate.Not available
Price/Sqft$296/sqft
Monthly cost
Open Calculator
Description
Nestled in one of Nanaimo’s most sought-after neighbourhoods, this custom-built, move-in-ready home sits on a large, private south-facing lot offering incredible views of Departure Bay and Mount Benson. Upon entering, you’ll notice the seamless blend of modernity and classic features in character homes. The living room is filled with natural light from the bay window, which transitions beautifully to an elegant dining room. The Kitchen has plentiful counter space and a breakfast nook perfect for morning coffee. The family room is a classic masterpiece, with sliding glass doors leading to the private rear patio. The front sitting room is a perfect space to relax and access the expansive deck, where you can enjoy epic sunrises and full summer sun exposure. Upstairs, you’ll find three exceptional bedrooms, a guest bathroom, and a spacious primary bedroom with a beautifully renovated ensuite. This is the perfect living arrangement for large families or anyone looking for extra space. Downstairs is an expansive, unfinished basement just waiting for your personal touches. With over 1000 square feet of space, you can add additional bedrooms, a theatre, or a games room for children. Recent updates include a new roof, a new 60-gallon hot water tank, a new dishwasher, and a modern alarm system. A newly installed front garden with irrigation adds to the home’s inviting curb appeal. Within walking distance to Departure Bay Beach, Drip Coffee, schools (elementary and high school), and an off-leash dog park. You’re also close to major bus routes. (id:39198)
Property Details
Interior
Features
Second level Floor
Bedroom
12'3 x 9'2Ensuite
Bathroom
Bedroom
measurements not available x 9 ftExterior
Parking
Garage spaces 2
Garage type Garage
Other parking spaces 0
Total parking spaces 2
Property History
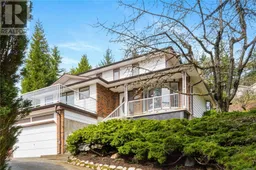 59
59
