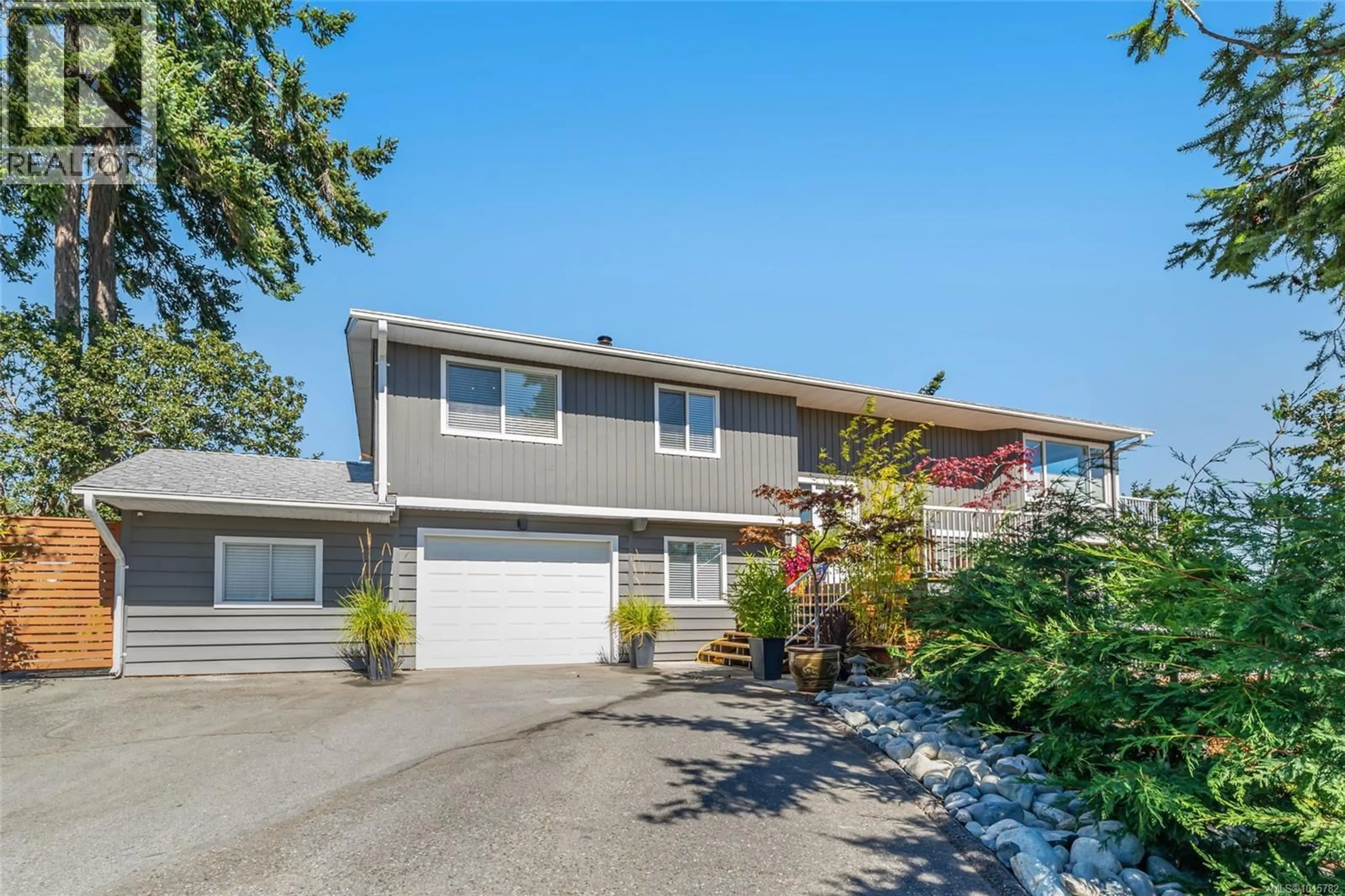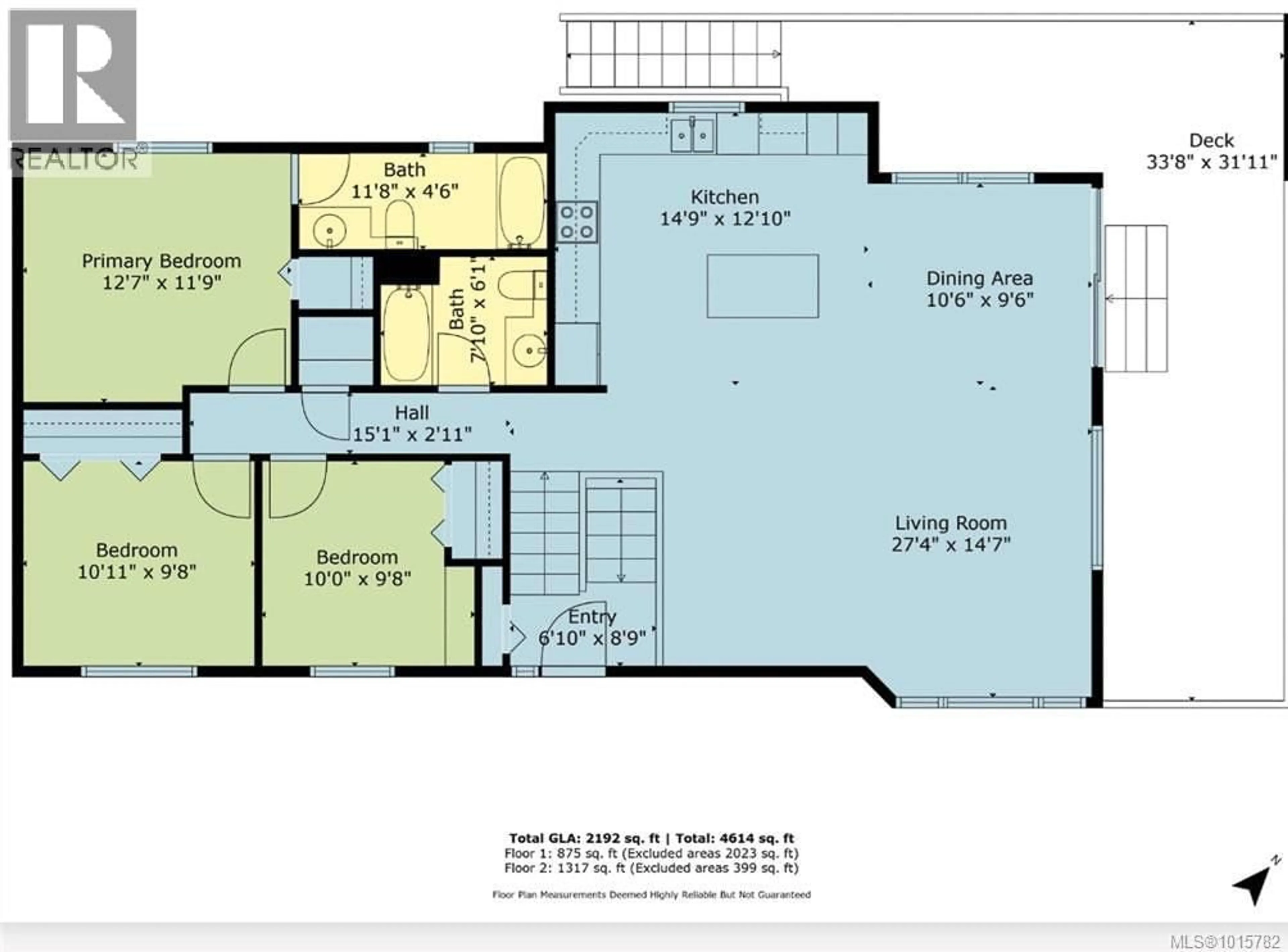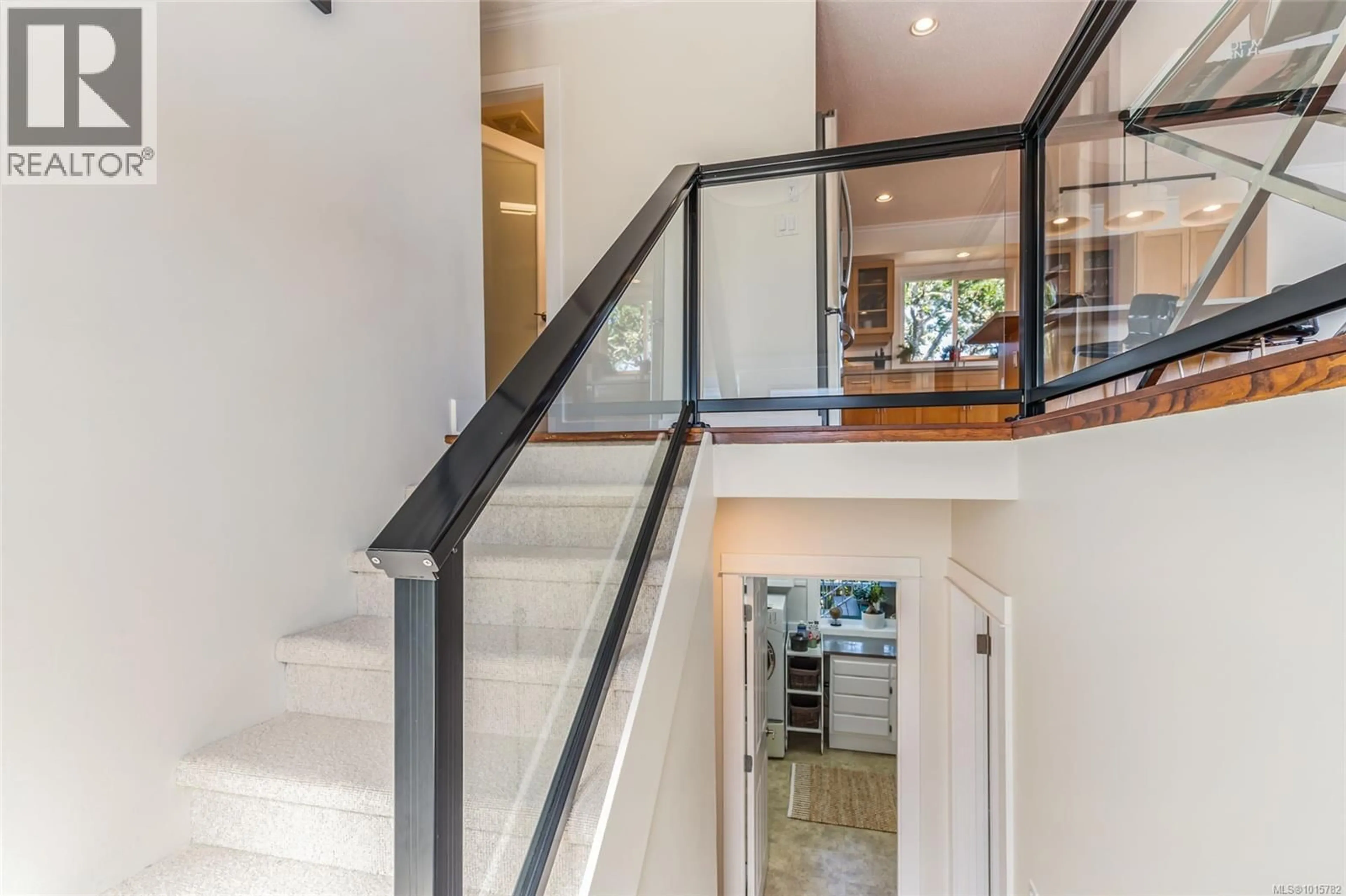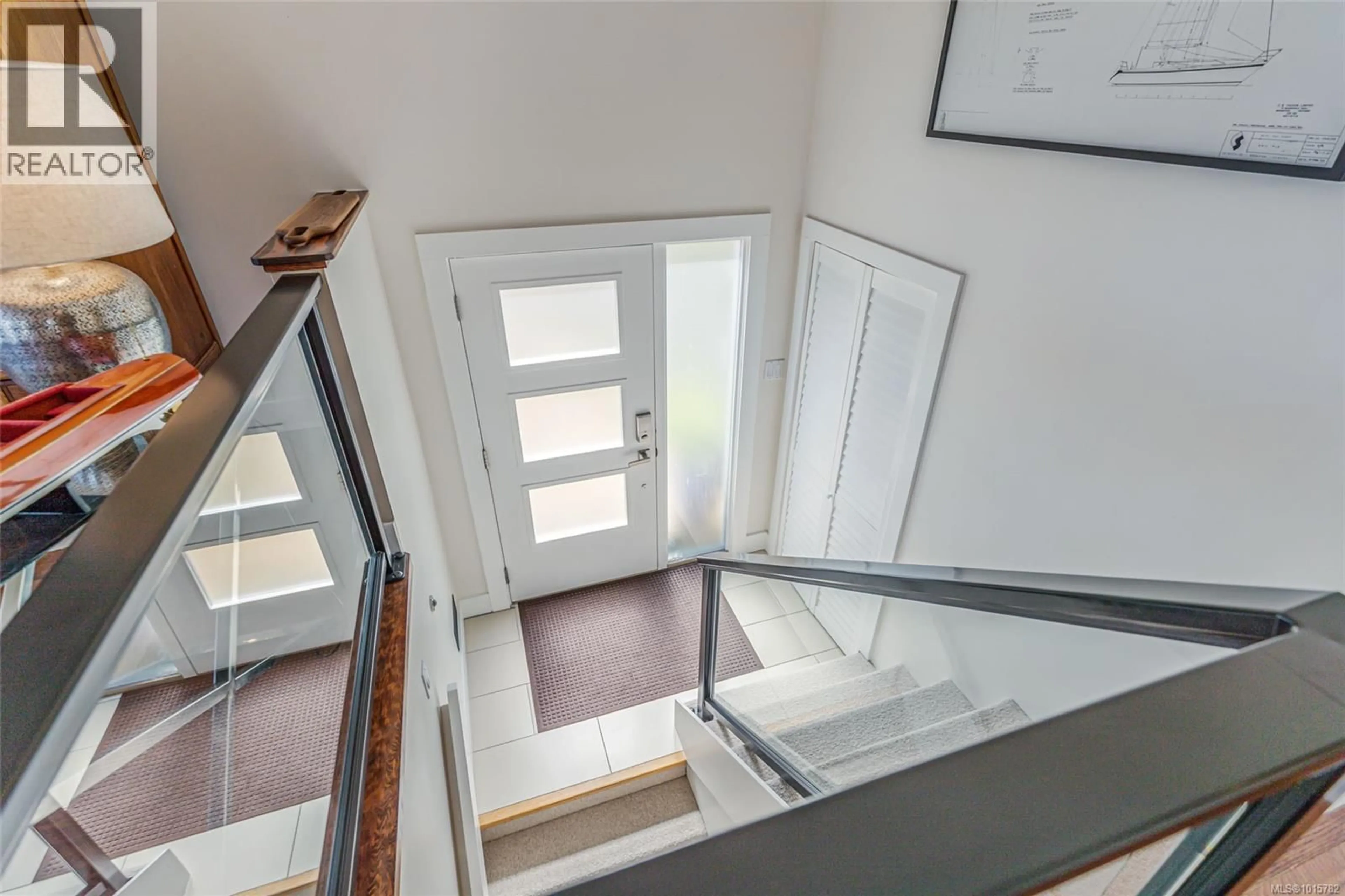3153 MARION WAY, Nanaimo, British Columbia V9T3Z8
Contact us about this property
Highlights
Estimated valueThis is the price Wahi expects this property to sell for.
The calculation is powered by our Instant Home Value Estimate, which uses current market and property price trends to estimate your home’s value with a 90% accuracy rate.Not available
Price/Sqft$394/sqft
Monthly cost
Open Calculator
Description
Desirable Departure Bay! Beautiful ocean and mountain views with privacy amongst the treetops! Hard to find Southwest sun exposure makes for efficient heating along with a bright open-concept home showcasing expansive views through large windows that flood the interior with natural light. The main floor has a large kitchen, dining, and living area with direct access to generous wrap around two level decks, ideal for sunrises with your coffee or evening sunsets. The primary suite features a Jacuzzi ensuite, with an additional two bedrooms and a guest bathroom. On the lower level, you’ll find two more bedrooms, a large family media/flex room with Murphy bed, a three-piece bathroom, and large laundry room. The lower level features its own private entrance with a fantastic potential for an Airbnb or secondary suite with private entrance. Additional highlights include a double garage with tons of storage, RV/trailer parking, and close walking access to the best beaches, parks, and schools. This is a rare opportunity to own a bright and updated home with incredible views in one of Nanaimo’s most desirable neighbourhoods. (id:39198)
Property Details
Interior
Features
Lower level Floor
Bedroom
19'9 x 17'8Laundry room
9'9 x 19'6Living room
12'8 x 20'2Bedroom
12'8 x 9'6Exterior
Parking
Garage spaces -
Garage type -
Total parking spaces 4
Property History
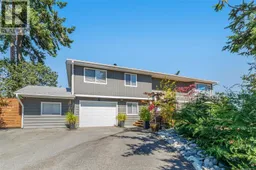 56
56
