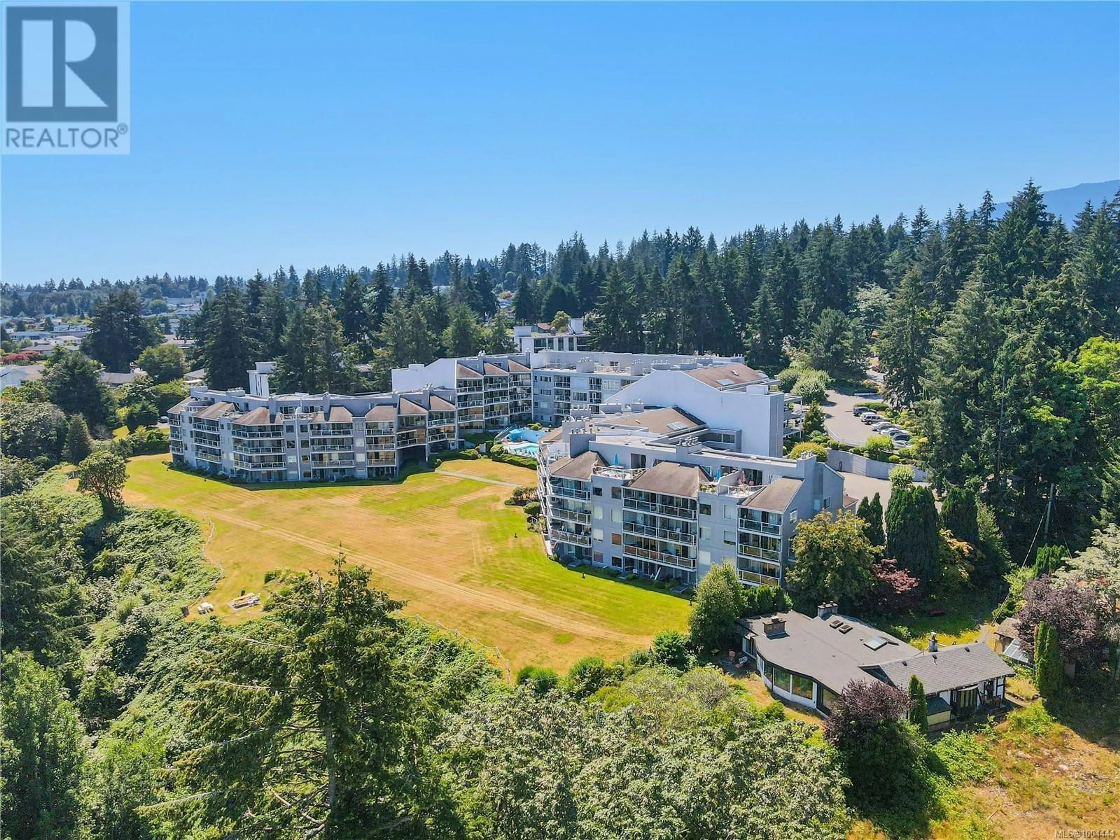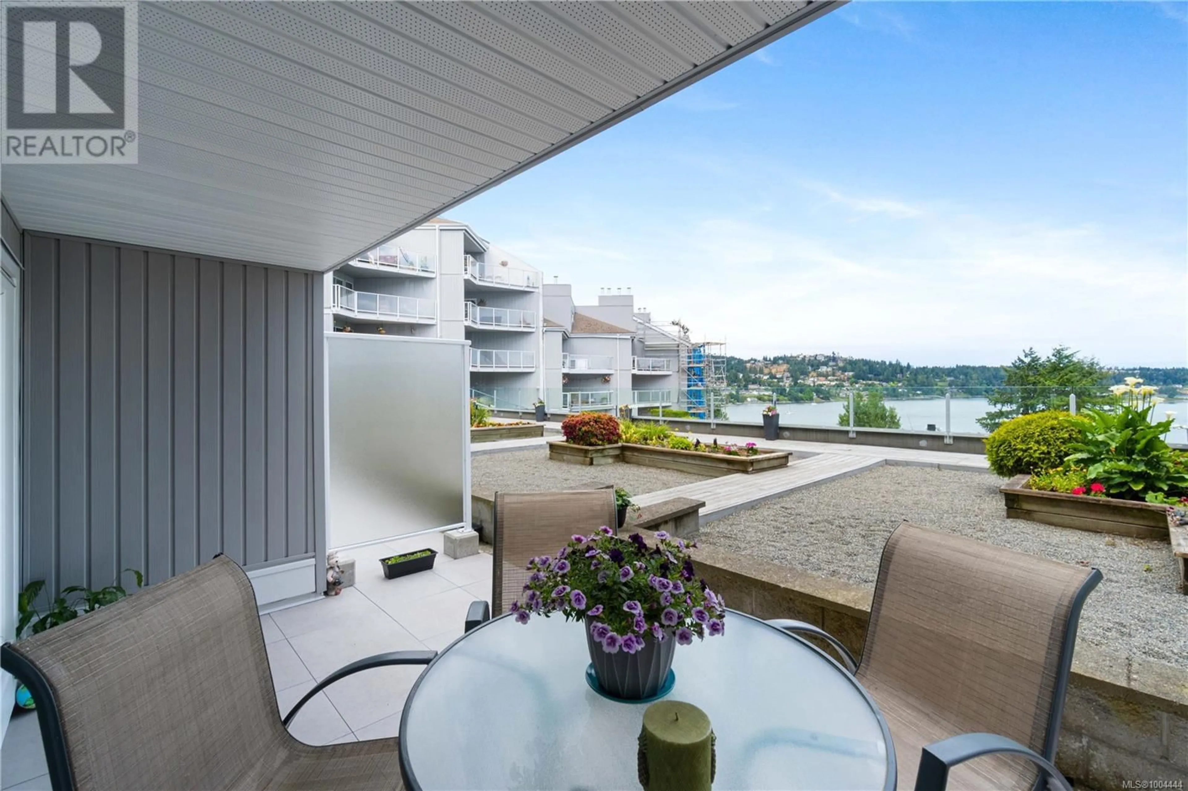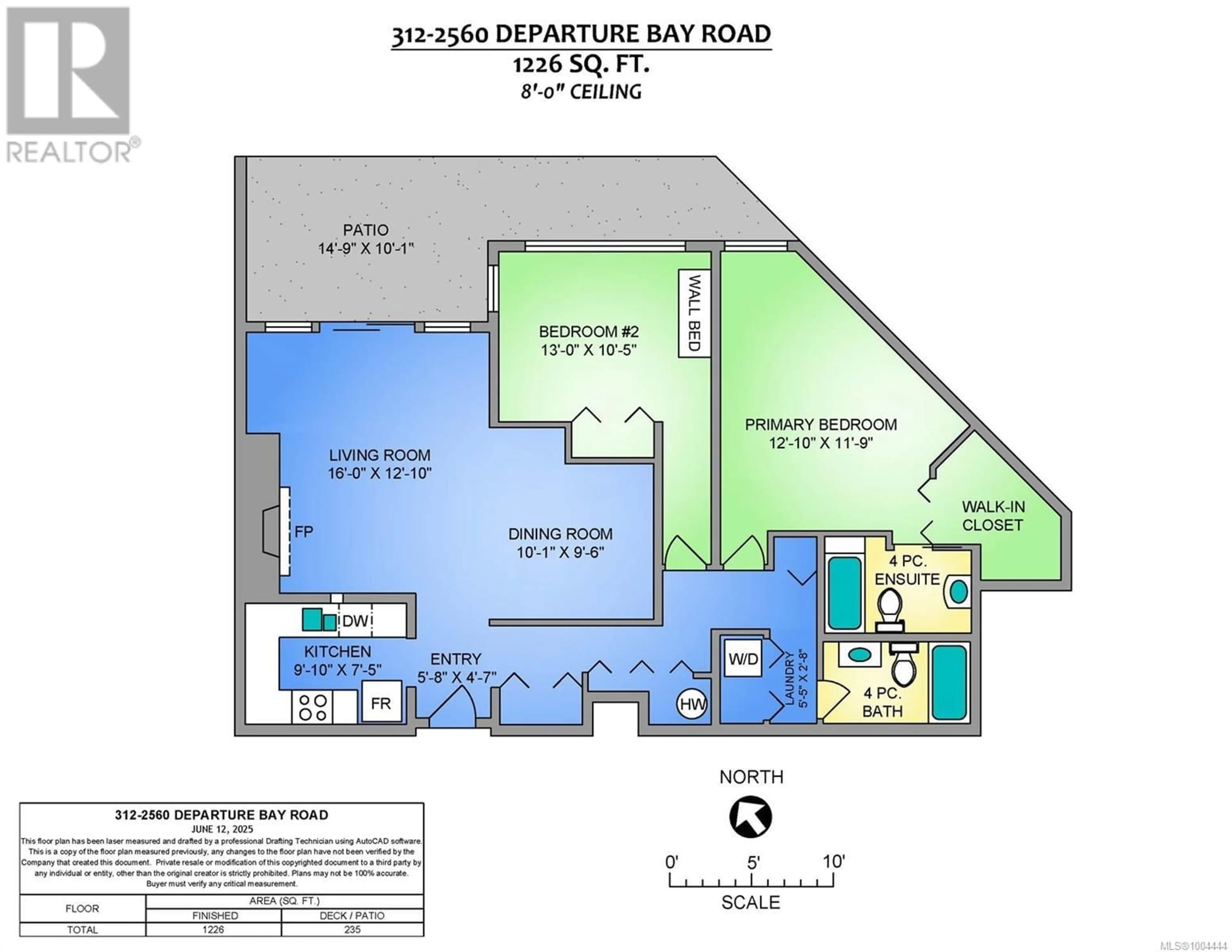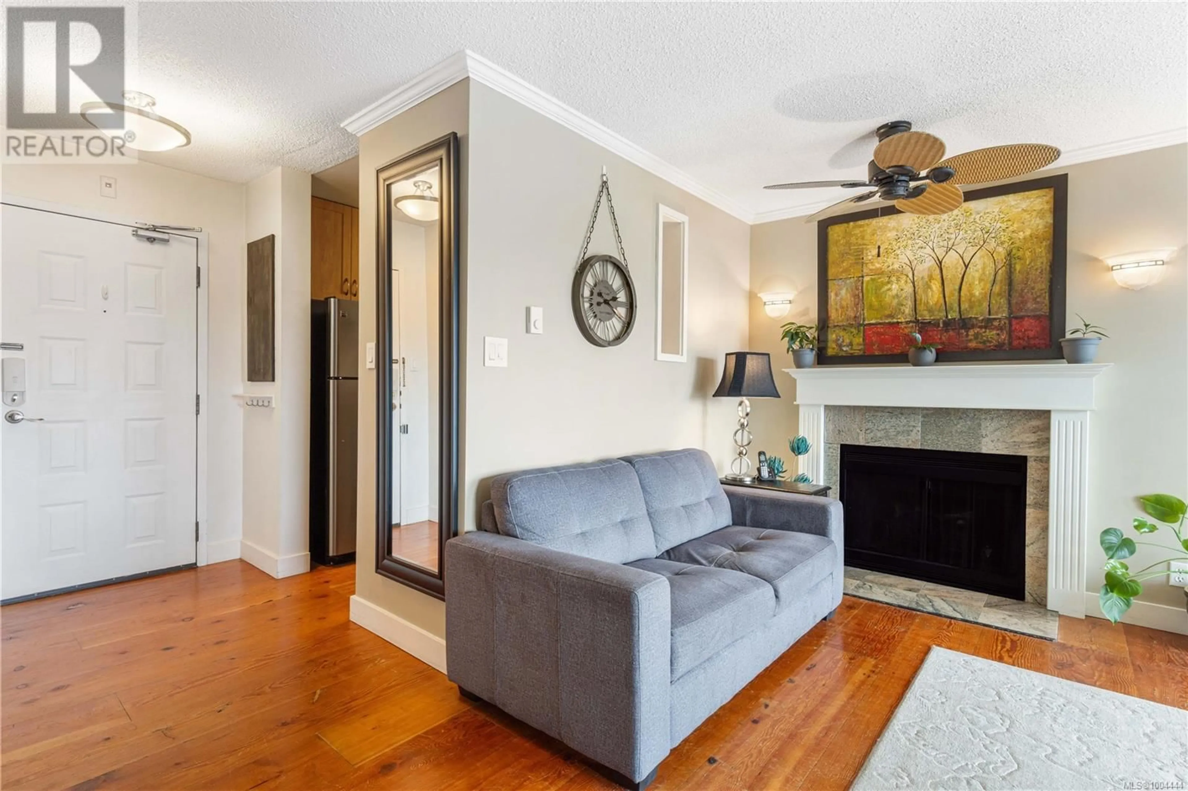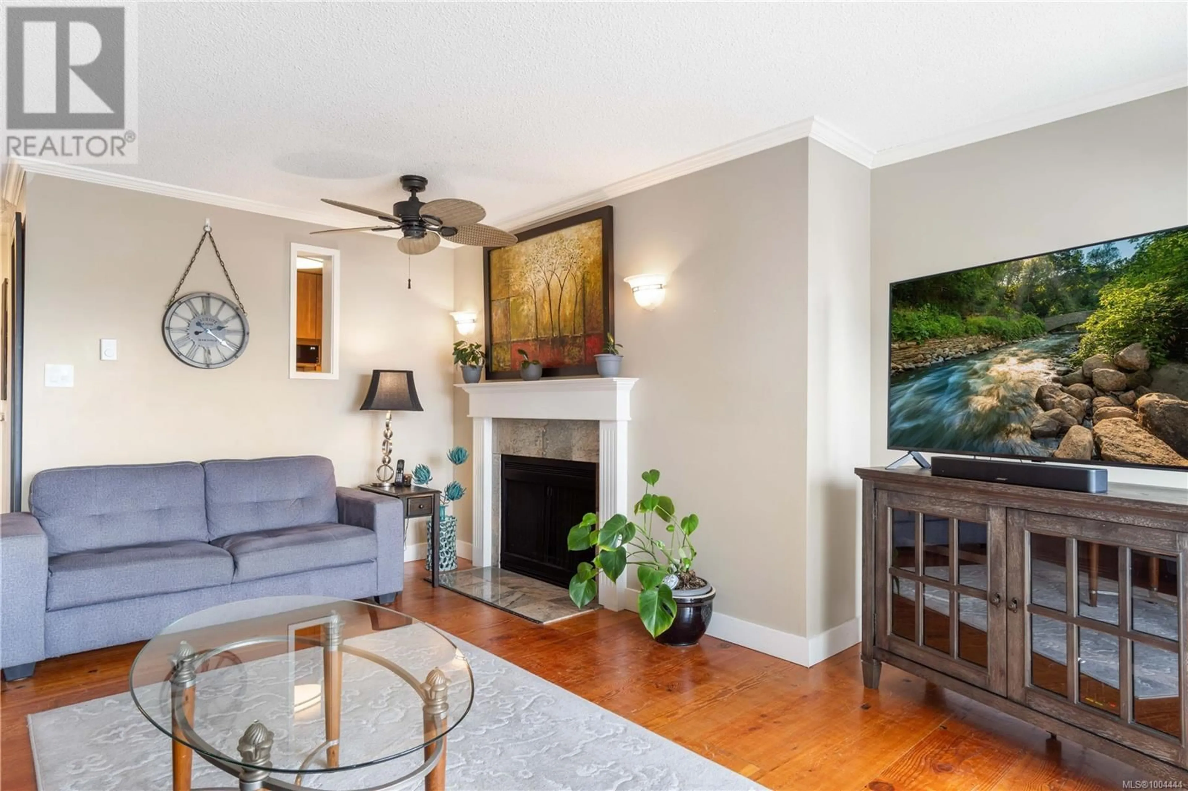312 - 2560 DEPARTURE BAY ROAD, Nanaimo, British Columbia V9S5P1
Contact us about this property
Highlights
Estimated valueThis is the price Wahi expects this property to sell for.
The calculation is powered by our Instant Home Value Estimate, which uses current market and property price trends to estimate your home’s value with a 90% accuracy rate.Not available
Price/Sqft$341/sqft
Monthly cost
Open Calculator
Description
Welcome to unit 312 at the Seascape Manor in beautiful Departure Bay, one of Nanaimo's only resort-style complexes with a heated outdoor pool and spa amenities including a hot tub and sauna room. This 2 bed 2 bath condo has over 1200 sq ft of living space, and amazing ocean views from every window, and a front row seat to watch ferries and sea planes come in. Enjoy the perks of having brand new windows and trim, sliding glass door, wood floors, in suite laundry, new hot water tank, and one of the complexes biggest patios, made of brand new concrete tile. The bedrooms are big and have tons of storage, including an oversized walk in closet in the primary, as well as a 4 pc ensuite. This unit is one of the best situated units in the building, as you are in close proximity to the pool and spa area, as well as easy access to the unit from the parking lot. Being located in Departure Bay will have you close to the beach, major shopping centres, schools, and all other key amenities. (id:39198)
Property Details
Interior
Features
Main level Floor
Primary Bedroom
12'10 x 12'10Living room
Kitchen
7'5 x 9'10Entrance
4'7 x 5'8Exterior
Parking
Garage spaces -
Garage type -
Total parking spaces 2
Condo Details
Inclusions
Property History
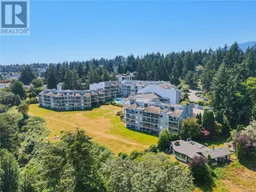 47
47
