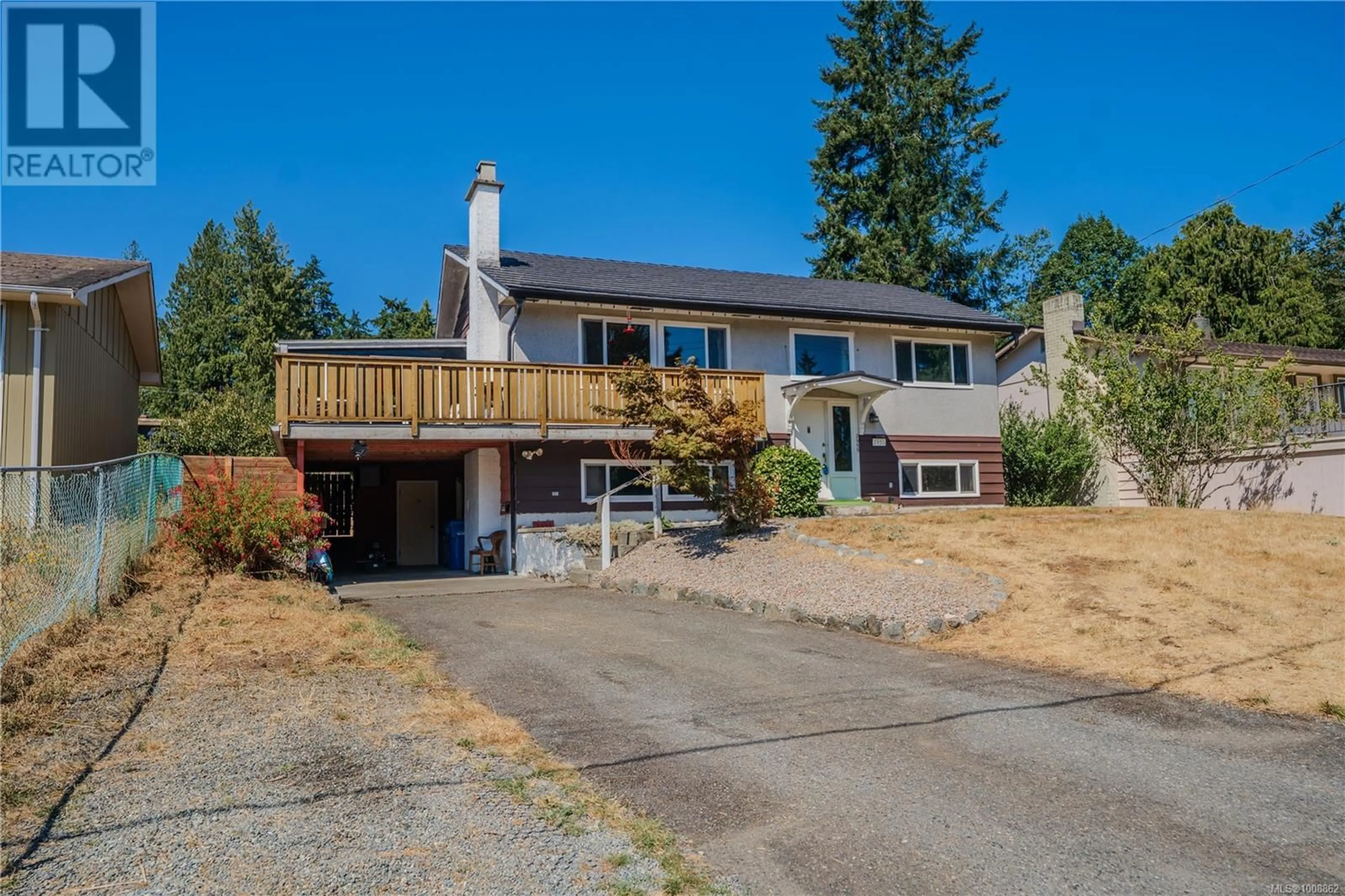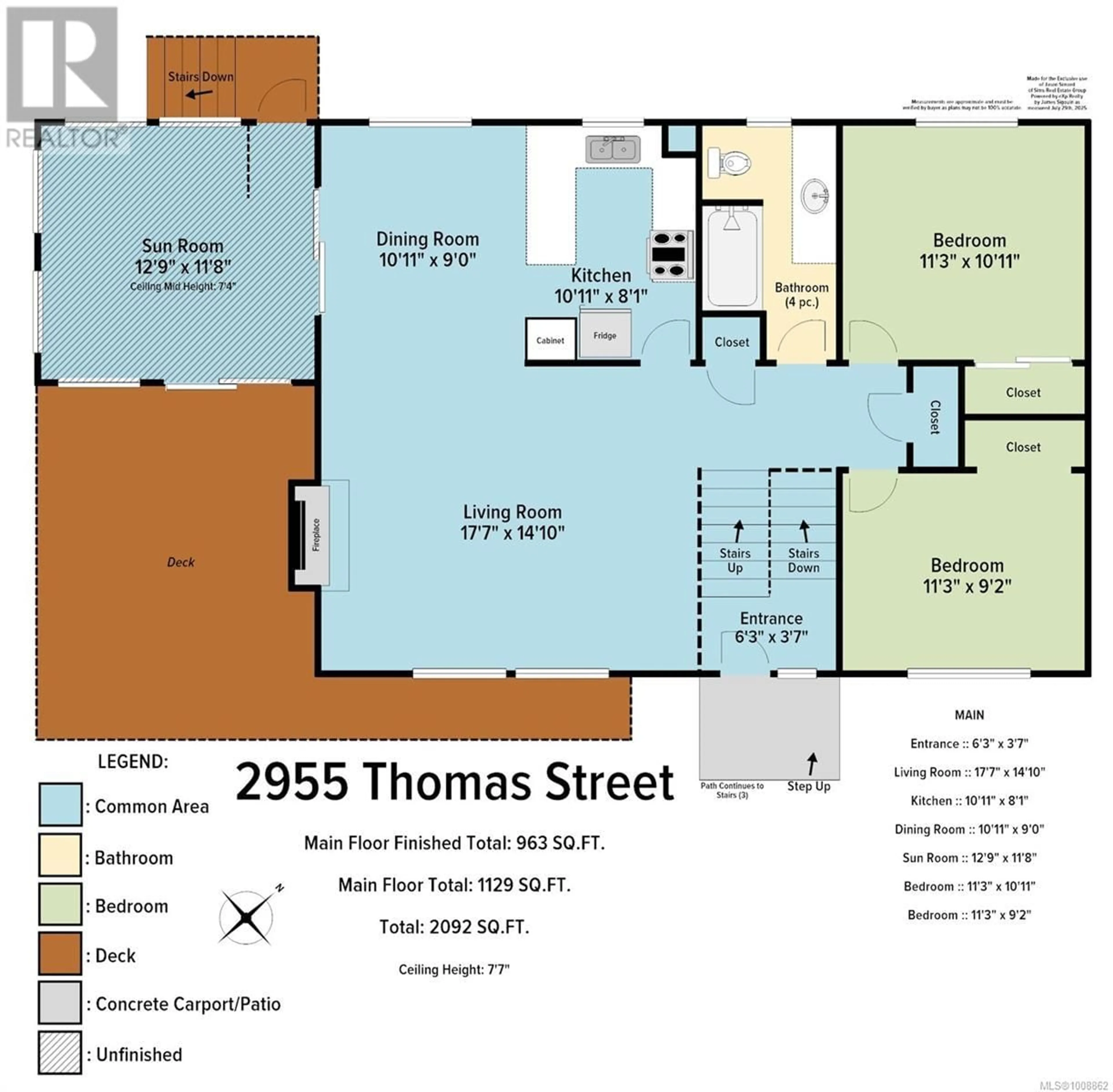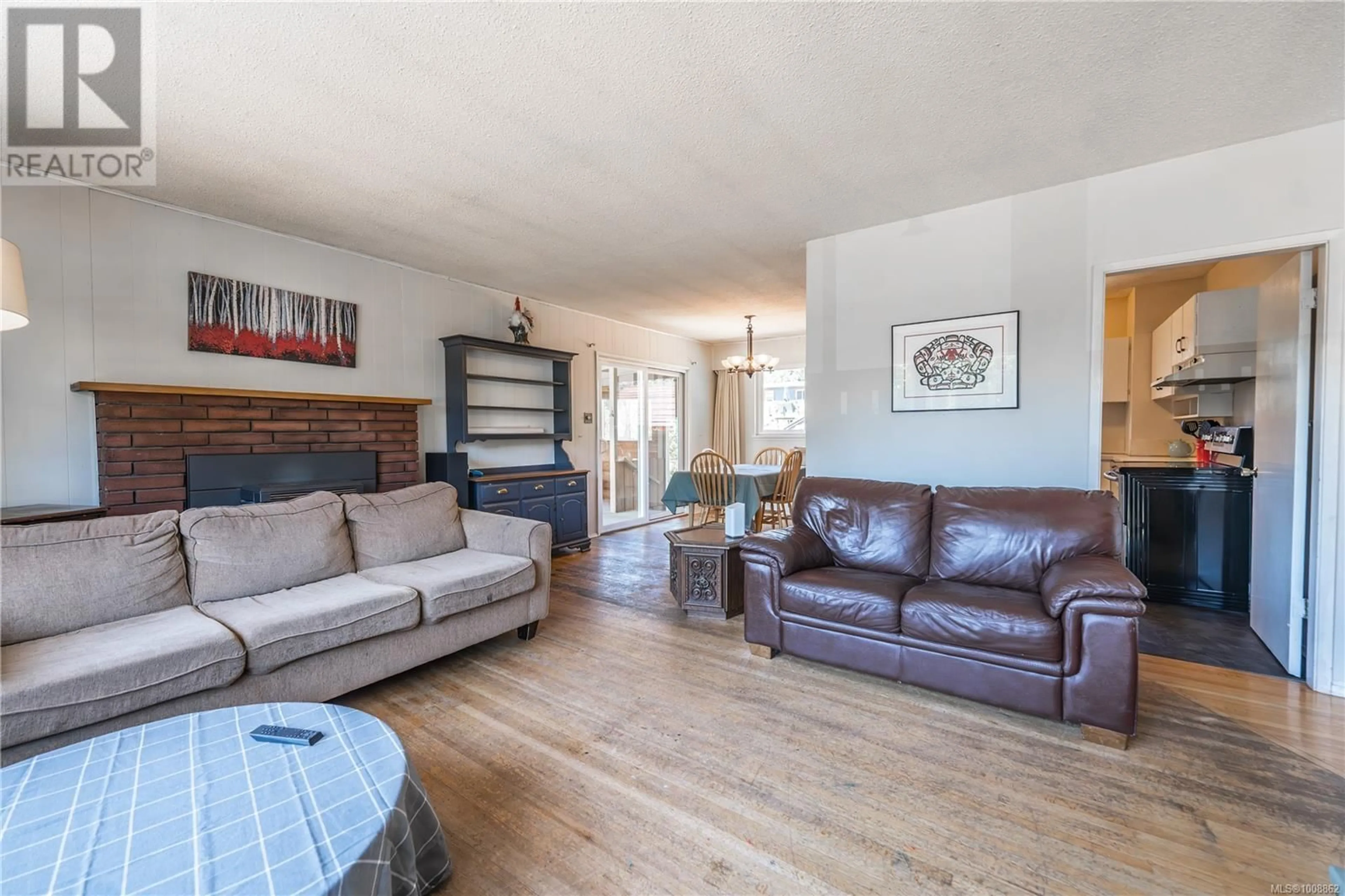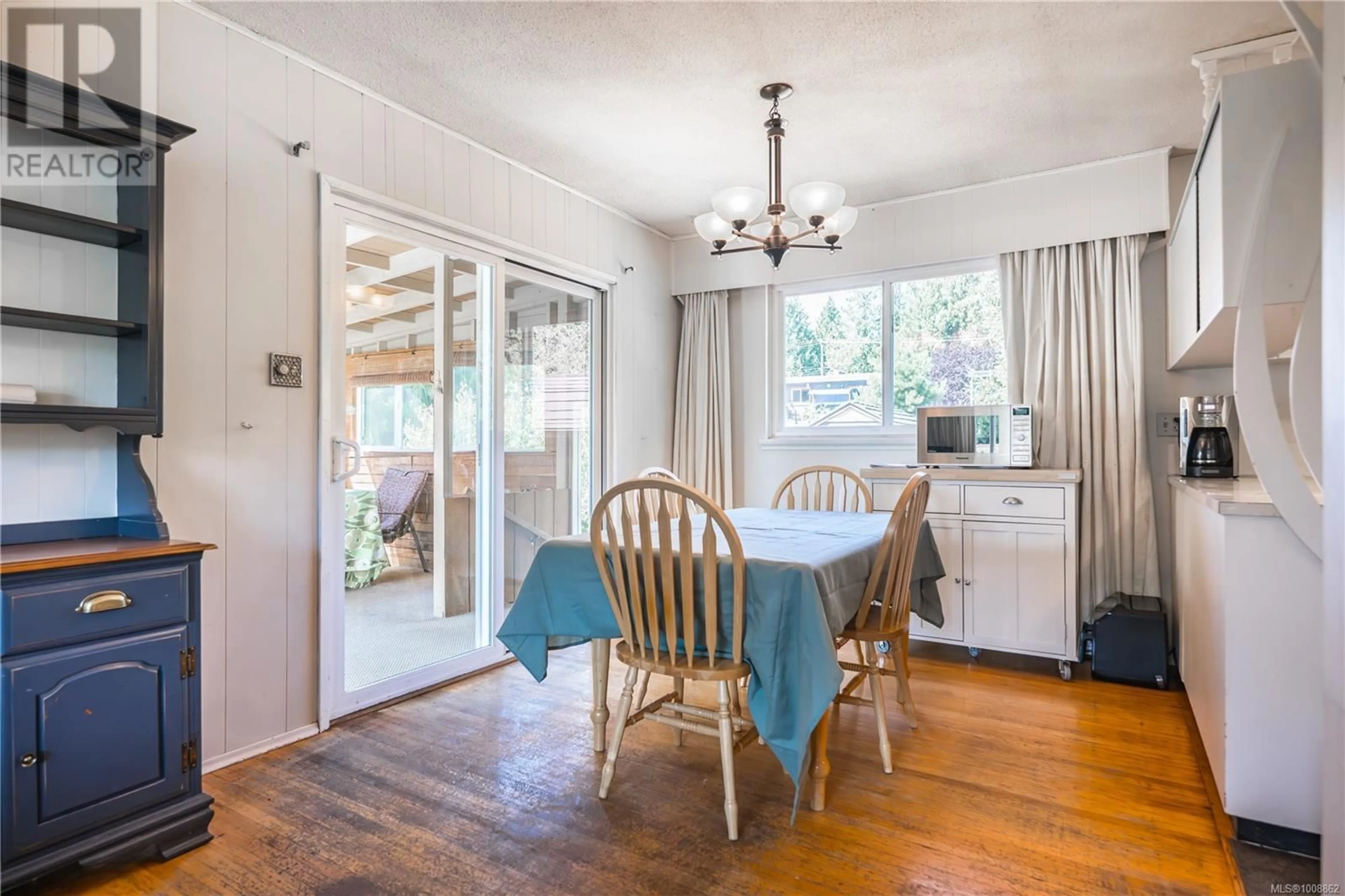2955 THOMAS STREET, Nanaimo, British Columbia V9T2Y5
Contact us about this property
Highlights
Estimated valueThis is the price Wahi expects this property to sell for.
The calculation is powered by our Instant Home Value Estimate, which uses current market and property price trends to estimate your home’s value with a 90% accuracy rate.Not available
Price/Sqft$286/sqft
Monthly cost
Open Calculator
Description
Tucked away on a quiet no-thru road, this home offers the perfect blend of location and potential. Just a 10-minute walk to Departure Bay Beach, close to all levels of schools, and a quick drive to Country Club Centre, it's an ideal spot for families or first-time buyers. The vinyl thermal-pane windows have already been updated, and the cozy pellet stove, along with a forced-air oil furnace, keeps the home warm through the seasons. Inside, you’ll find hardwood floors and a country-style kitchen full of character, ready for your personal touch. The main floor features two bedrooms and a bright sunroom, while the lower level adds two more bedrooms, a family room with fire place, a 3-piece bathroom, a laundry room, and plenty of storage. Step outside to enjoy the spacious backyard and take advantage of the wired workshop—perfect for the handy buyer looking to create something special. A solid starter home in a sought-after neighbourhood! Measurements are approximate, please verify if important. (id:39198)
Property Details
Interior
Features
Main level Floor
Sunroom
11'8 x 12'9Bathroom
Entrance
3'7 x 6'3Living room
14'10 x 17'7Exterior
Parking
Garage spaces -
Garage type -
Total parking spaces 2
Property History
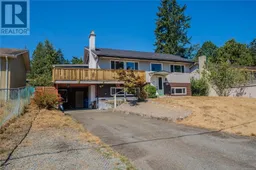 33
33
