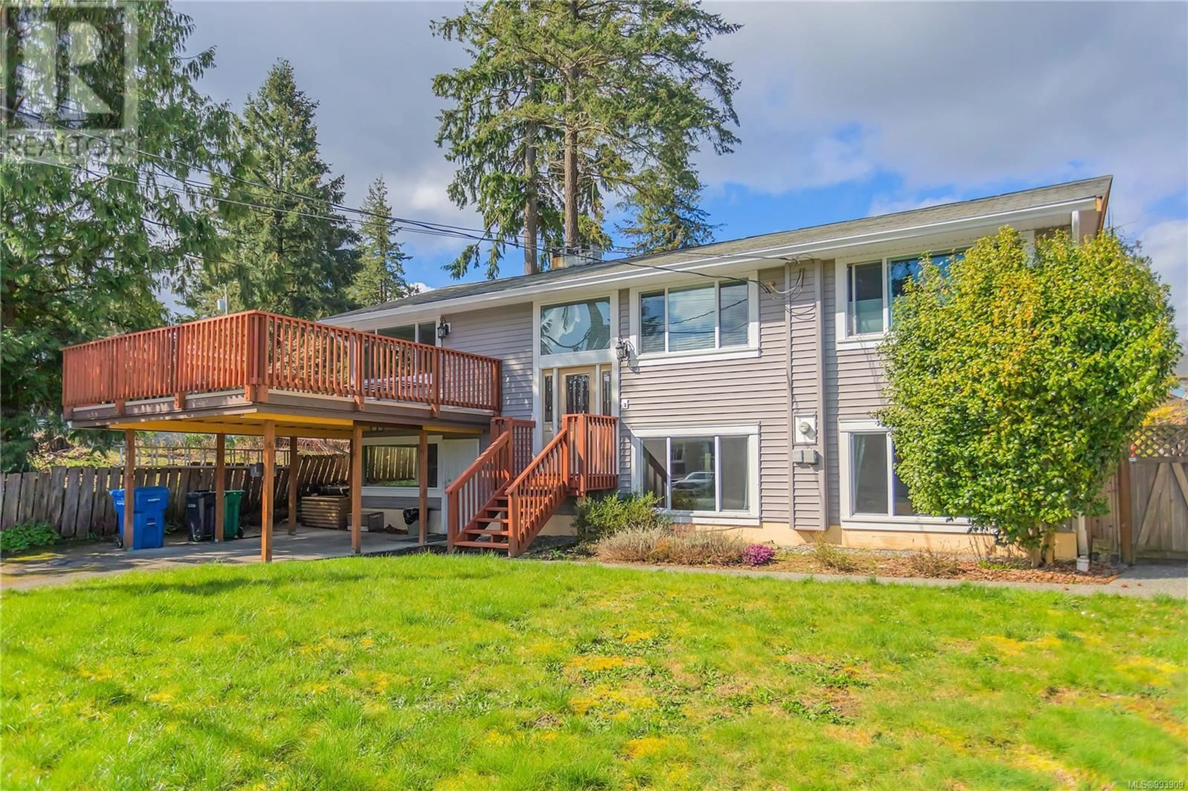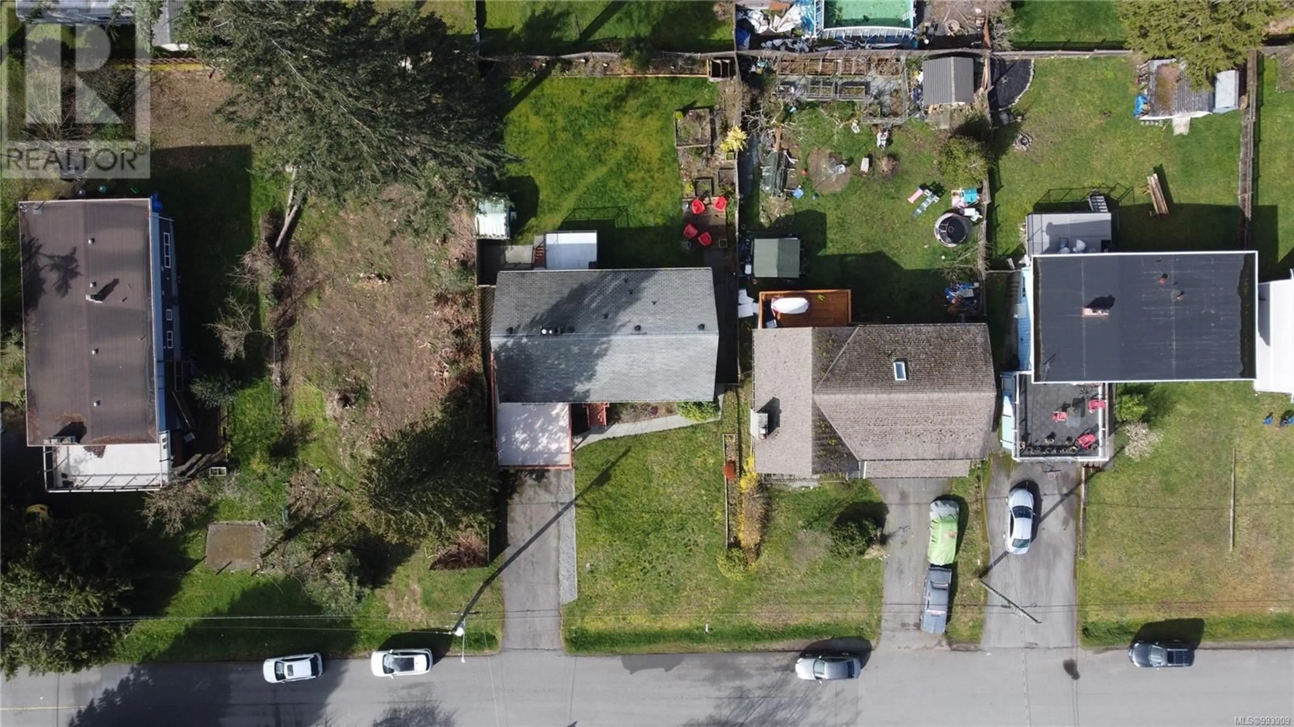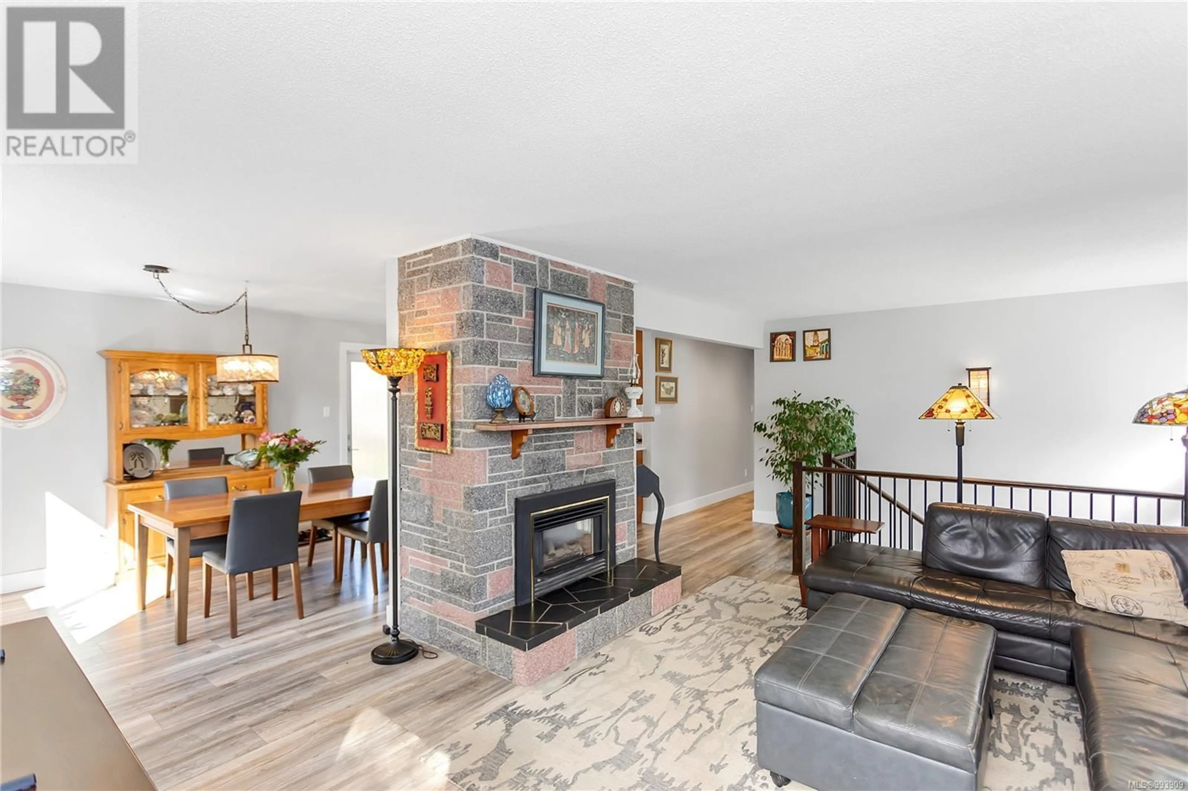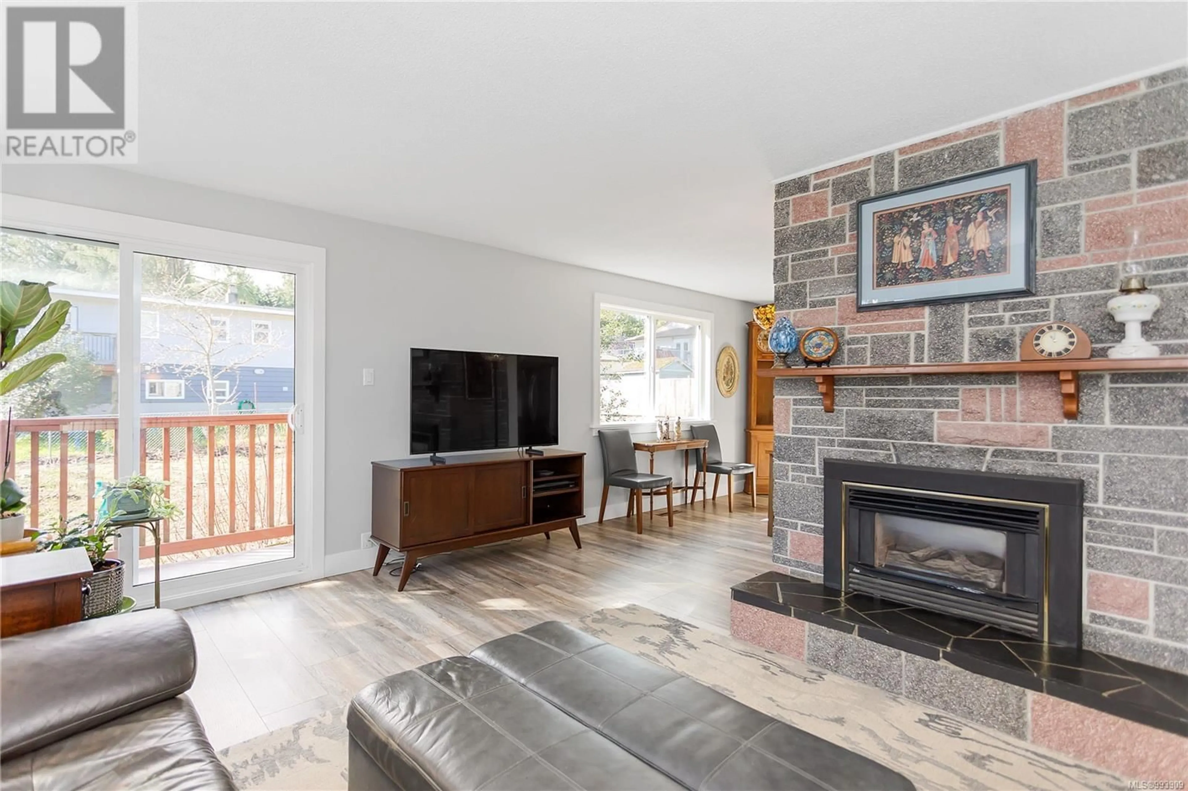2909 Thomas St, Nanaimo, British Columbia V9T2Y5
Contact us about this property
Highlights
Estimated ValueThis is the price Wahi expects this property to sell for.
The calculation is powered by our Instant Home Value Estimate, which uses current market and property price trends to estimate your home’s value with a 90% accuracy rate.Not available
Price/Sqft$331/sqft
Est. Mortgage$3,306/mo
Tax Amount ()-
Days On Market1 day
Description
Welcome to this charming two-storey home on a no through road with in-law suite and a glimpse of Departure Bay. The upper level features a traditional layout with living and dining area with sliding glass door to an oversized front sundeck. A fully remodeled galley style kitchen has stone countertops, maple shaker cabinets, stainless steel appliances incl gas range, tiled back splash stylish range hood and door leading to a second deck at the rear. The main floor also hosts the primary bedroom, a secondary bedroom, an office space or additional bedroom, and a 4-piece bathroom. The lower level can be accessed via a large carport and offers a cozy sitting room or home office area and a large laundry/utility room. It also boasts a thoughtfully laid out 1-bedroom aprox 580 sqft in-law suite that can be accessed via the home or its own dedicated entrance with a full kitchen, 4-piece ensuite, walk-in closet, and a large living area. Additional features include all new windows, fully fenced rear yard, RV parking space, and a storage shed. (id:39198)
Property Details
Interior
Features
Lower level Floor
Ensuite
Bedroom
10 ft x measurements not availableLiving room
22'5 x 11'7Kitchen
10'4 x 12'3Exterior
Parking
Garage spaces 2
Garage type -
Other parking spaces 0
Total parking spaces 2
Property History
 52
52



