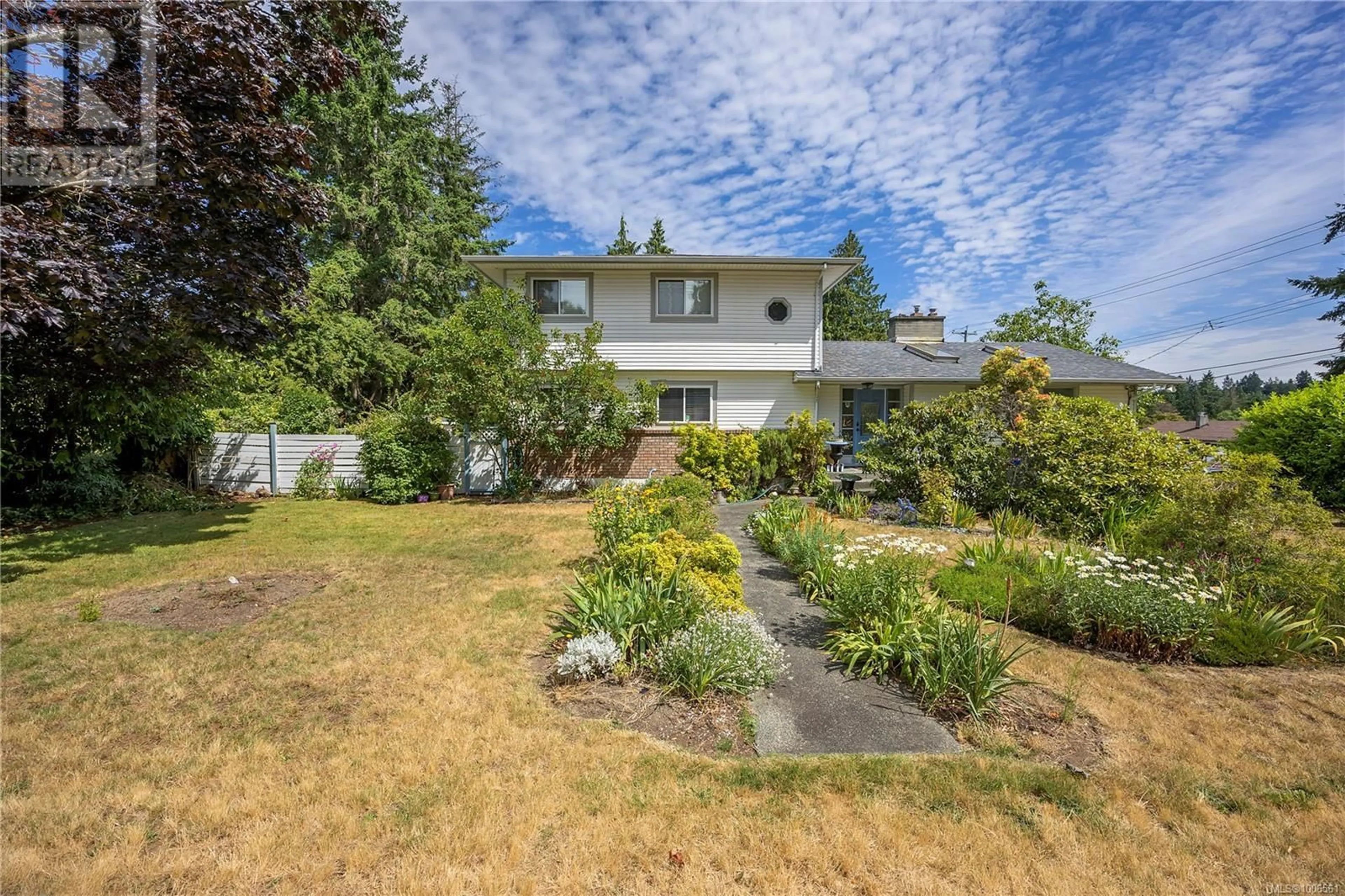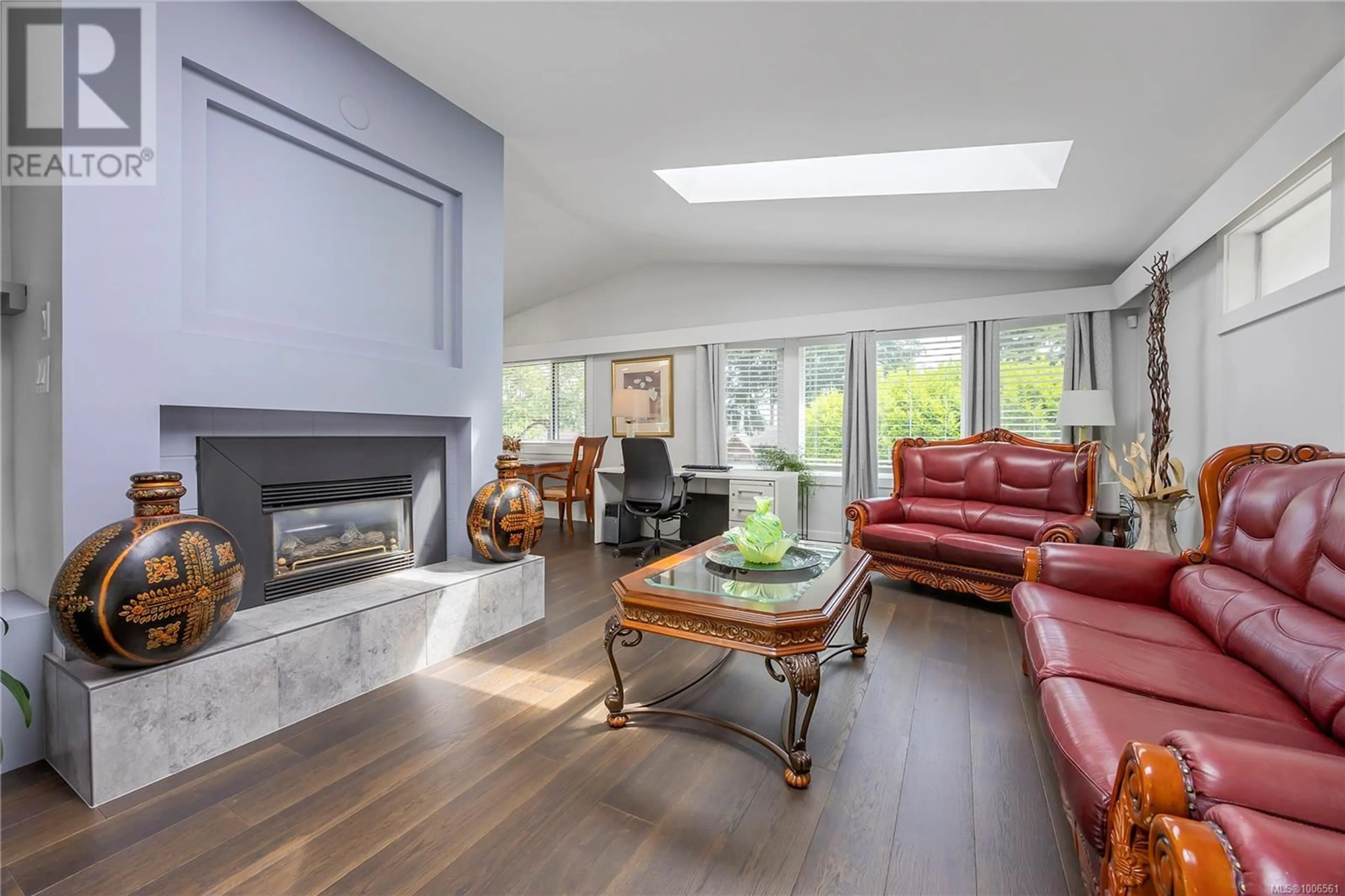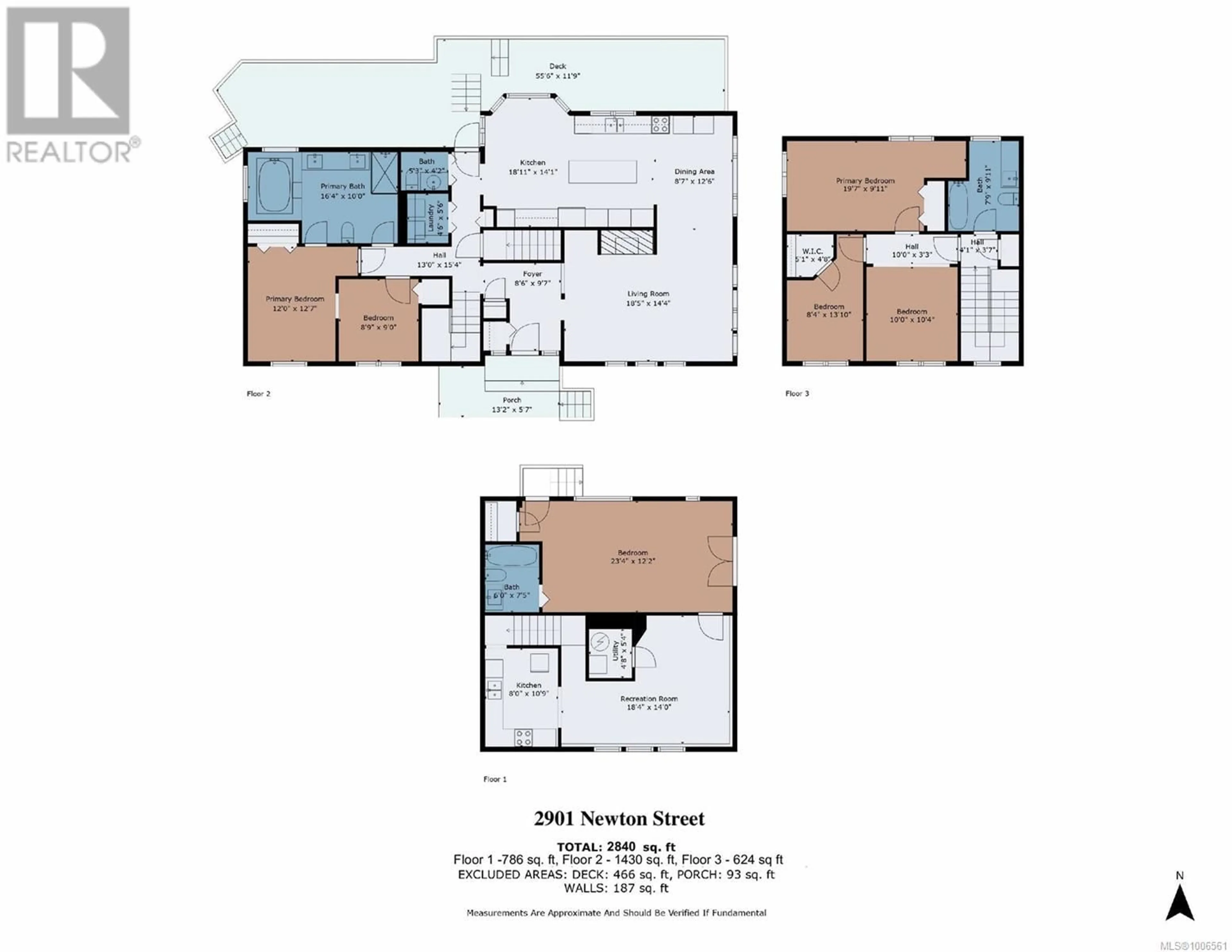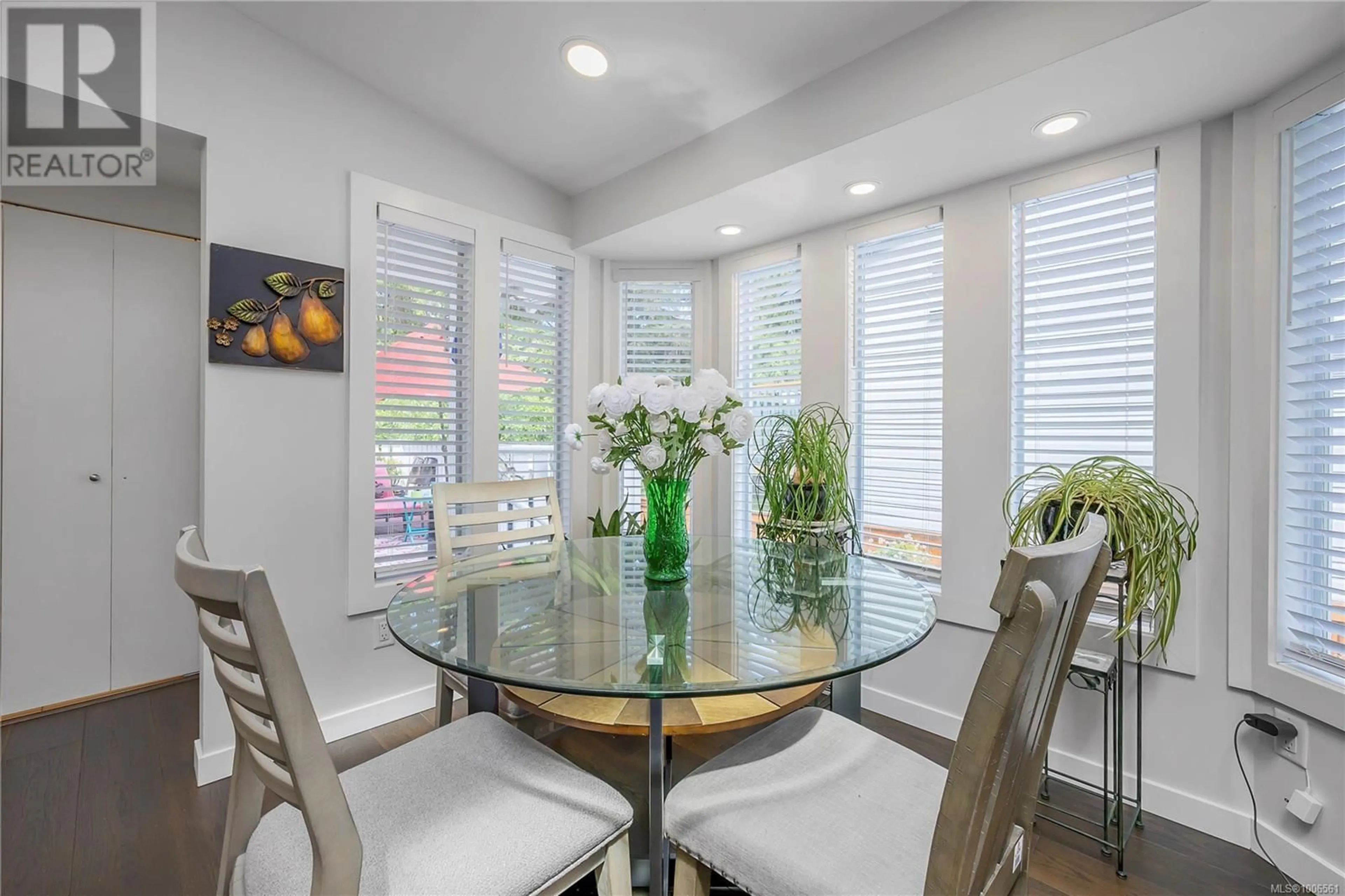2901 NEWTON STREET, Nanaimo, British Columbia V9T2Y2
Contact us about this property
Highlights
Estimated valueThis is the price Wahi expects this property to sell for.
The calculation is powered by our Instant Home Value Estimate, which uses current market and property price trends to estimate your home’s value with a 90% accuracy rate.Not available
Price/Sqft$304/sqft
Monthly cost
Open Calculator
Description
Here is a rare opportunity to own this remodeled Departure Bay home featuring a 1 bdrm secondary suite & fantastic floor plan that includes 5 bedrooms plus separate family room. The upper level includes 2 large bdrms & adjoining family room, main level consists of guest bedroom & primary bdrm with luxurious ensuite bathroom including soaker tub & dual vanities. The lower level includes a large 1 bdrm suite with separate entrance. This home has been lovingly maintained by the current owners & updates include hardwood flooring, quartz counter tops, all new kitchen highlighted by vaulted ceilings, triple pane windows, high efficiency heat pump w/ gas furnace & gas stove, fixtures & much more. Enjoy access to the rear yard & patio area directly off the kitchen. The exterior is highlighted by established fruit trees irrigated by underground sprinklers & is fully fenced for privacy. Departure Bay Beach, schools & parks are mere minutes away. Truly a must see! All measurements are approx. Verify if important. (id:39198)
Property Details
Interior
Features
Second level Floor
Bathroom
9'11 x 7'9Bedroom
Bedroom
13'10 x 8'4Primary Bedroom
9'11 x 19'7Exterior
Parking
Garage spaces -
Garage type -
Total parking spaces 2
Property History
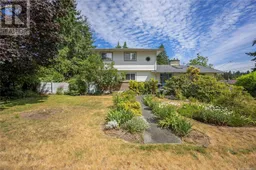 65
65
