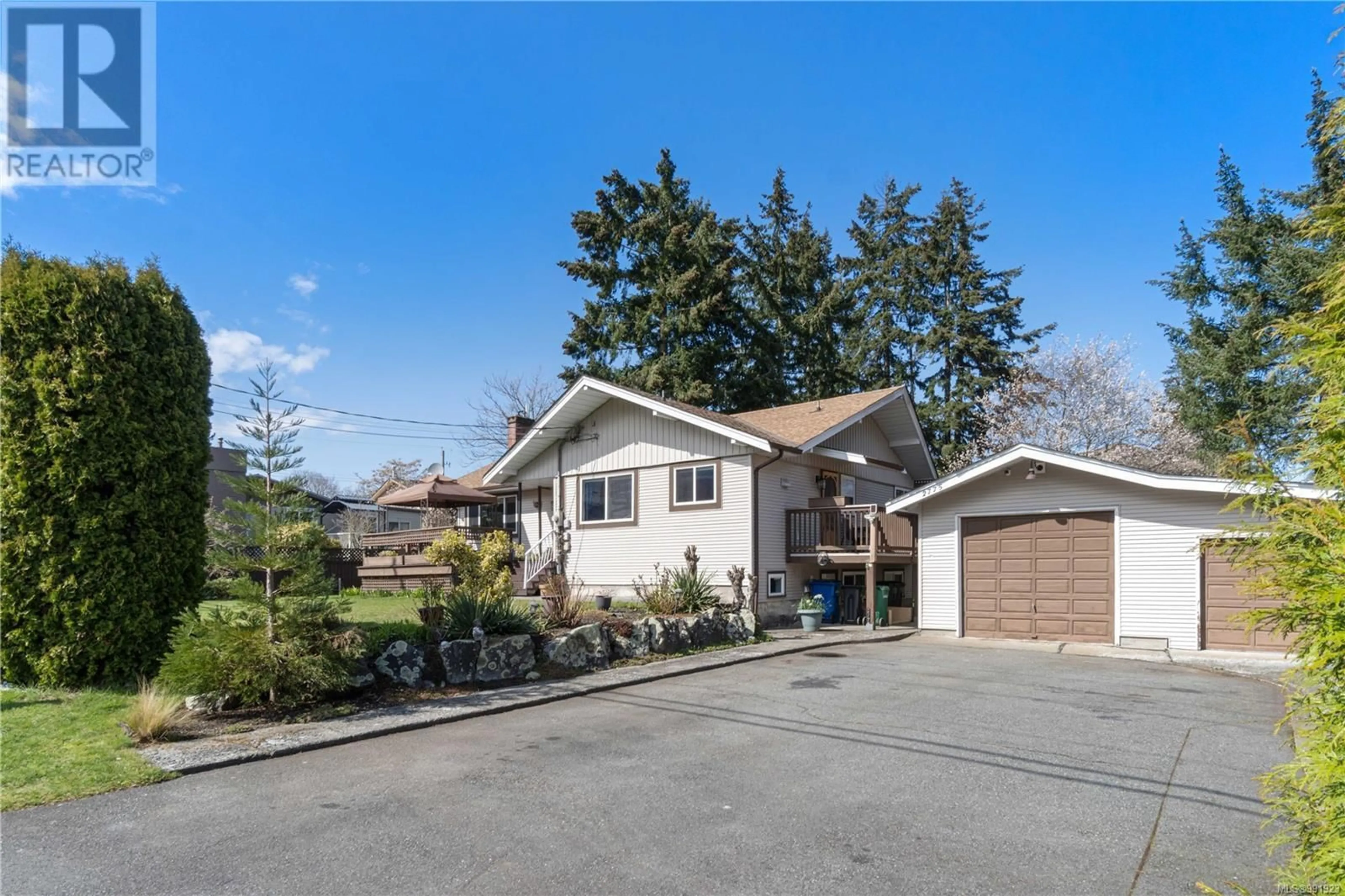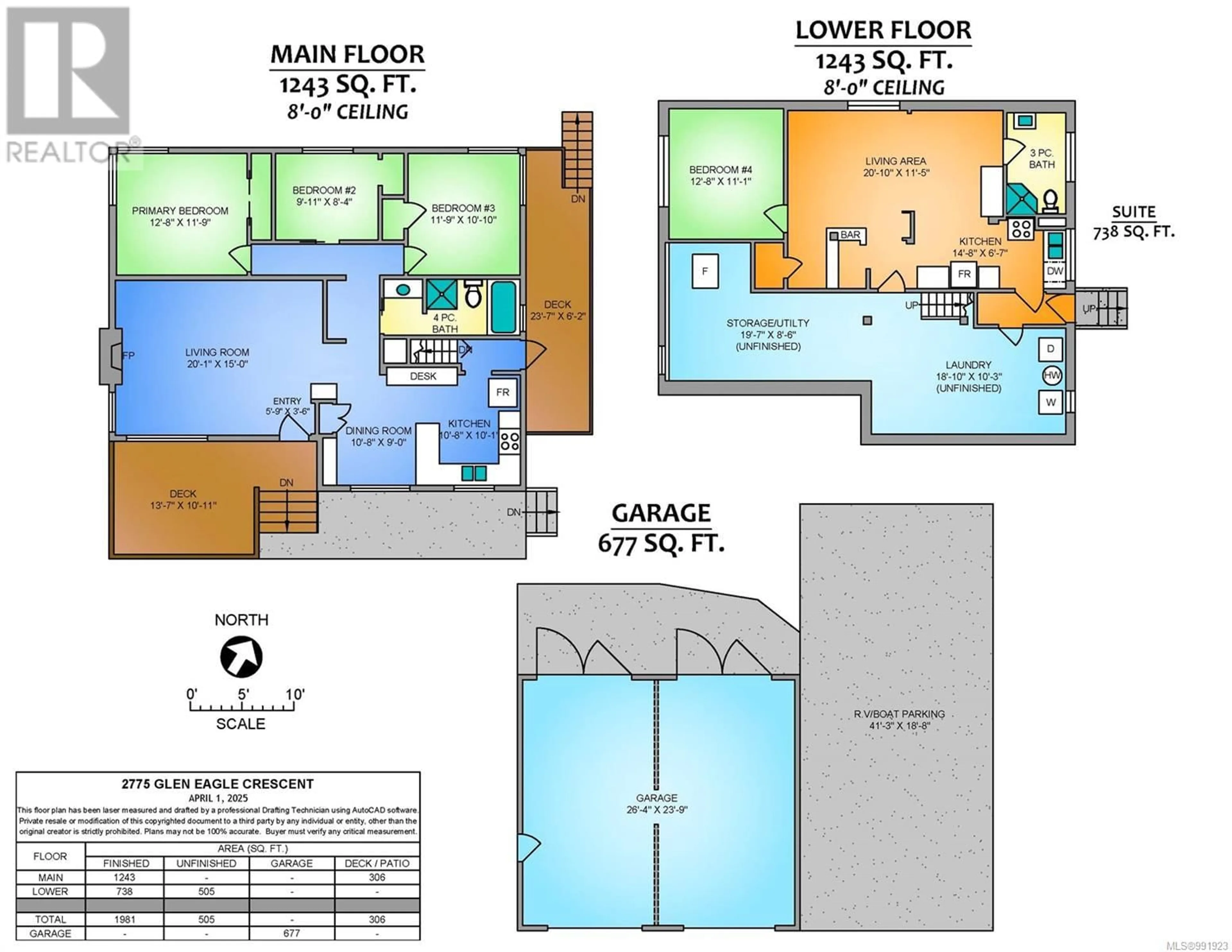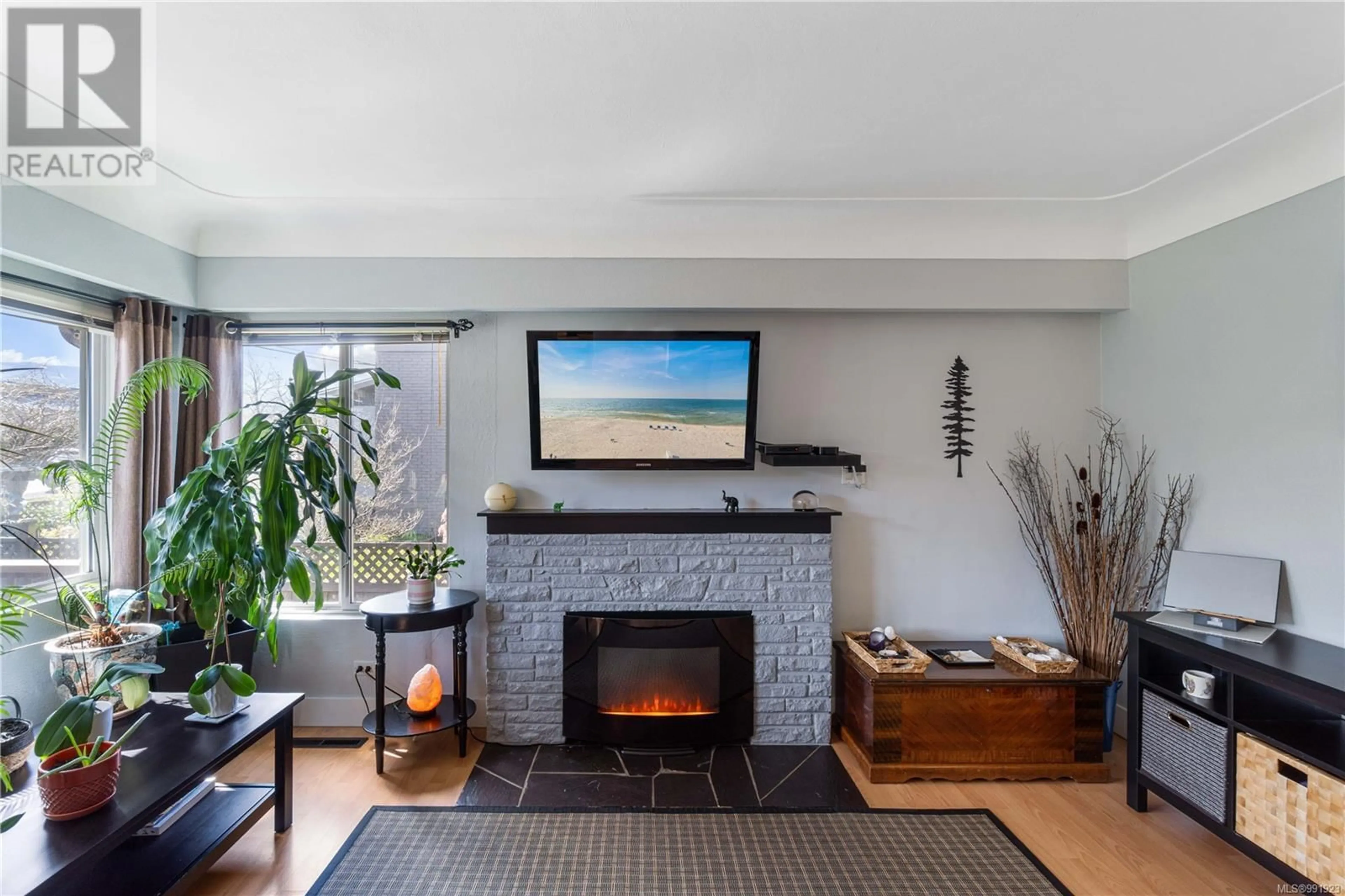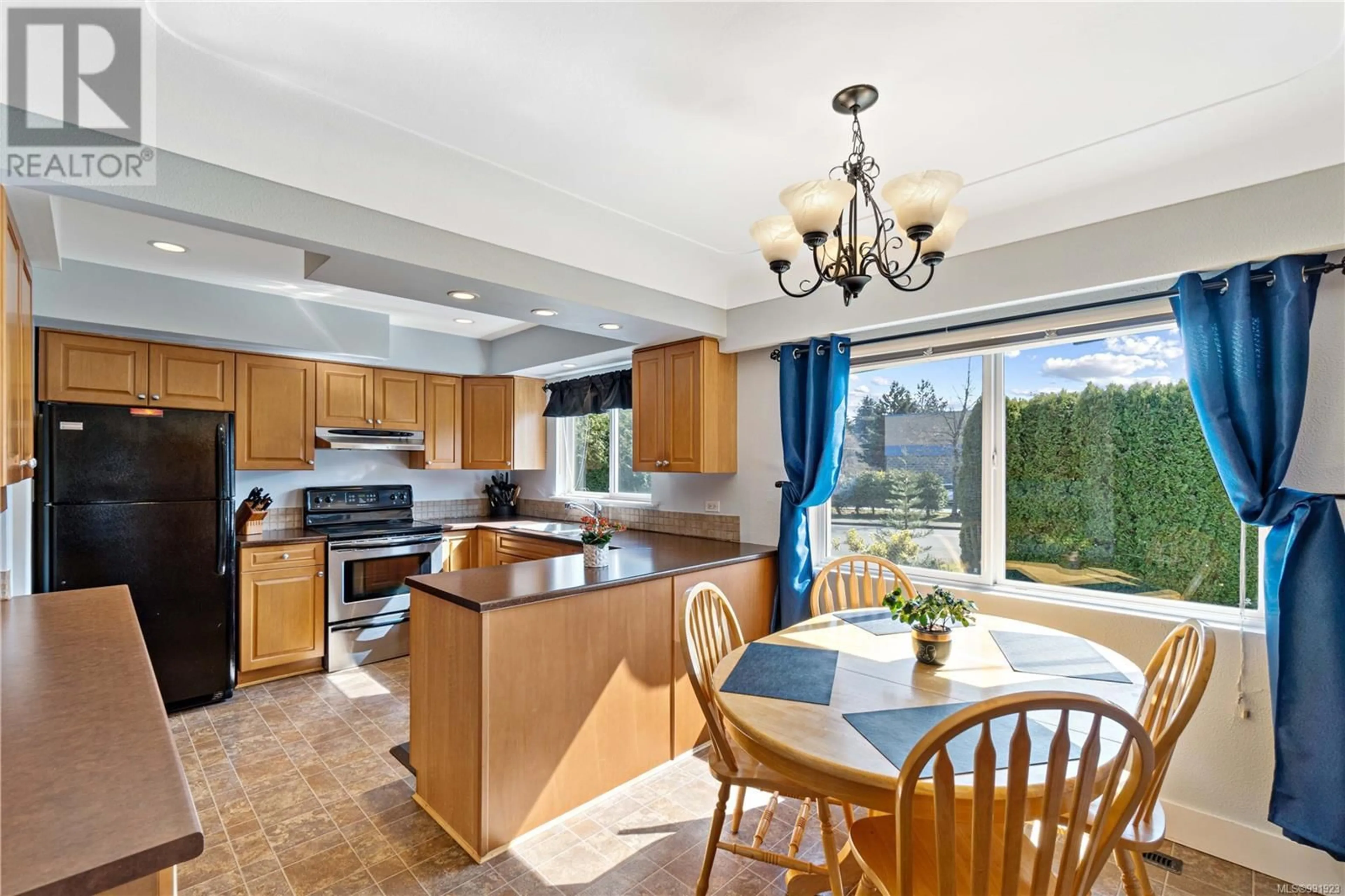2775 GLEN EAGLE CRESCENT, Nanaimo, British Columbia V9T1R6
Contact us about this property
Highlights
Estimated ValueThis is the price Wahi expects this property to sell for.
The calculation is powered by our Instant Home Value Estimate, which uses current market and property price trends to estimate your home’s value with a 90% accuracy rate.Not available
Price/Sqft$329/sqft
Est. Mortgage$3,519/mo
Tax Amount ()$4,773/yr
Days On Market39 days
Description
What a delightful home! Situated on a roomy corner lot with excellent parking plus a 26ft detached shop with drive thru access on both sides, a great spot for the tradesman or car collector. Mid century home in great condition with lots of updates including newer kitchen with Built-in side board, under cabinet lighting & tons of cupboard & counter space, newer windows, new roof (2015), bathroom (updated with separate tub & shower), 200a electrical, vinyl siding, newer gas furnace & A/C, coved ceilings up plus electric Fireplace. Lower floor features a tidy unauthorized suite (vacant) with the 4th bdrm, large family room with bar plus a laundry & storage area that is 2nd to none. Relax & enjoy afternoon sun on the front deck. The location of this move in ready home would make a great spot for a home based business & is an easy walk to Country Club centre plus the corner lot lends itself quite well to carriage home possibilities (verify with City of Nanaimo). This home will check off a great number of boxes on your wants list. (id:39198)
Property Details
Interior
Features
Lower level Floor
Bathroom
Storage
8'6 x 19'7Primary Bedroom
11'11 x 12'8Living room
11'5 x 20'10Exterior
Parking
Garage spaces -
Garage type -
Total parking spaces 6
Property History
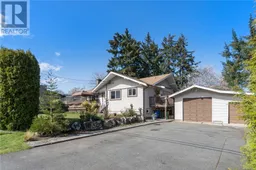 69
69
