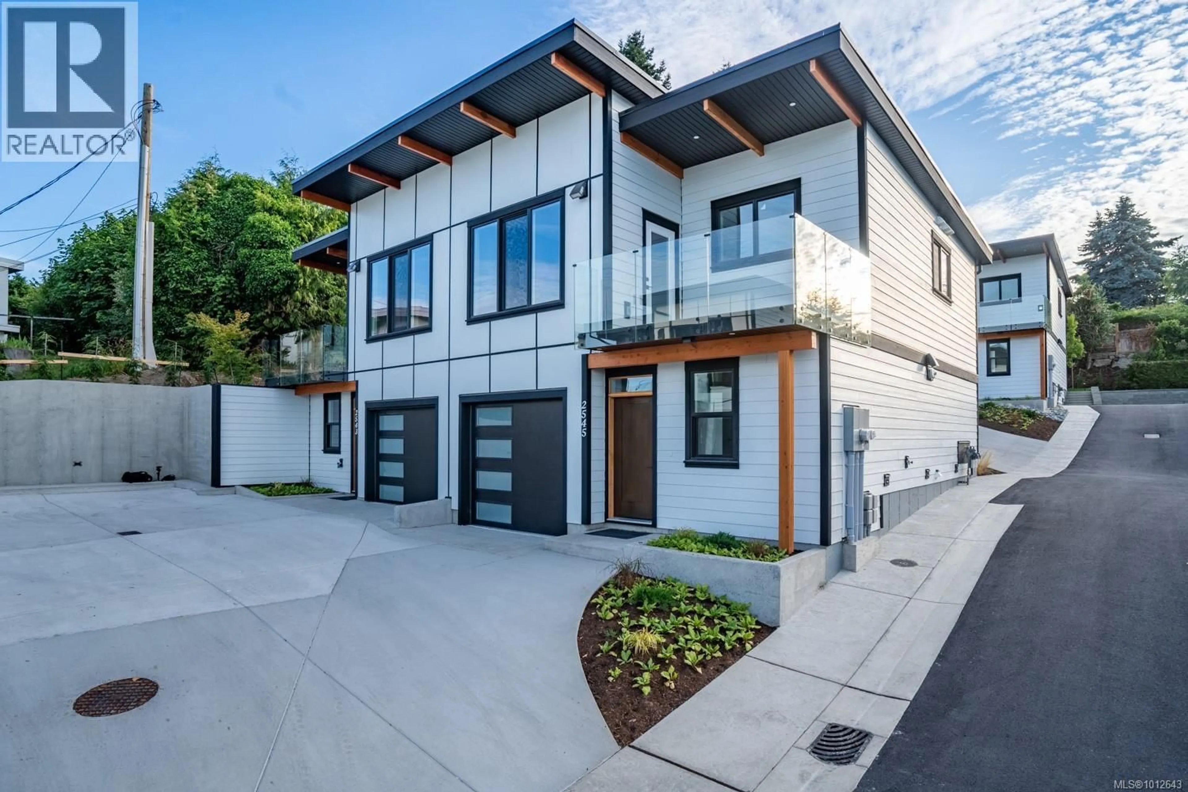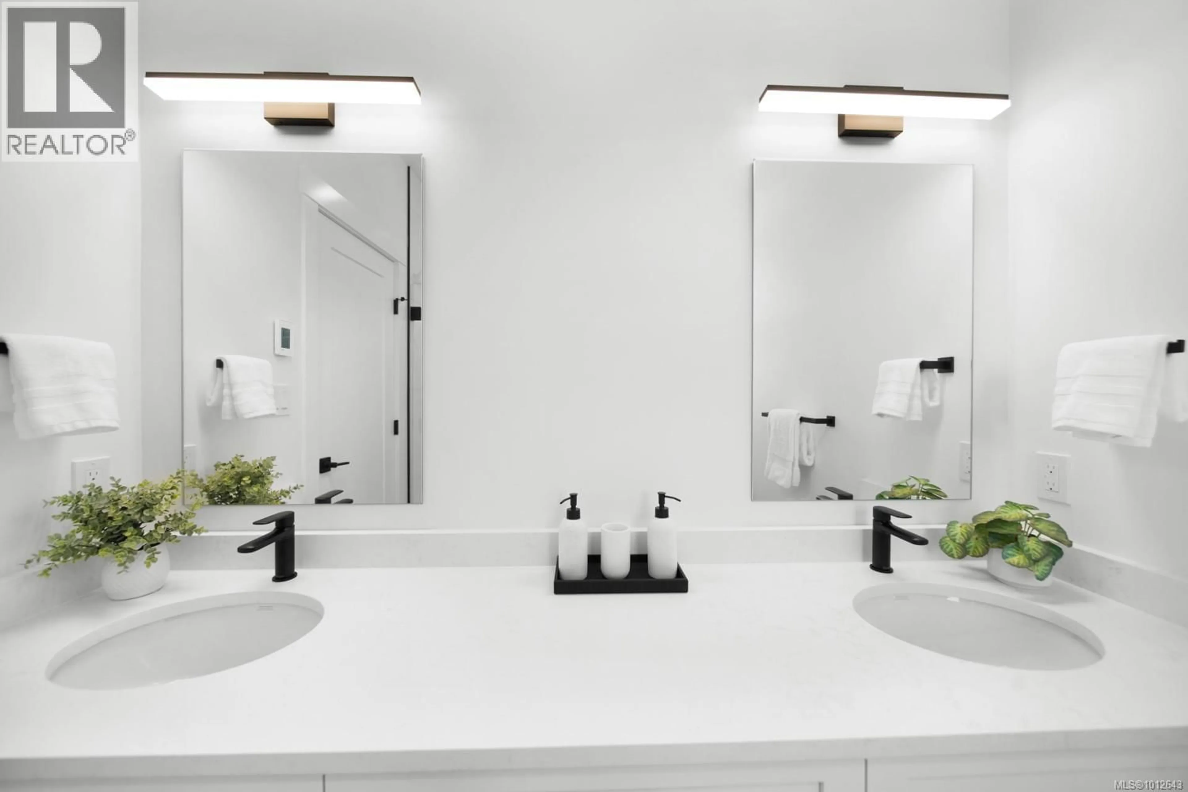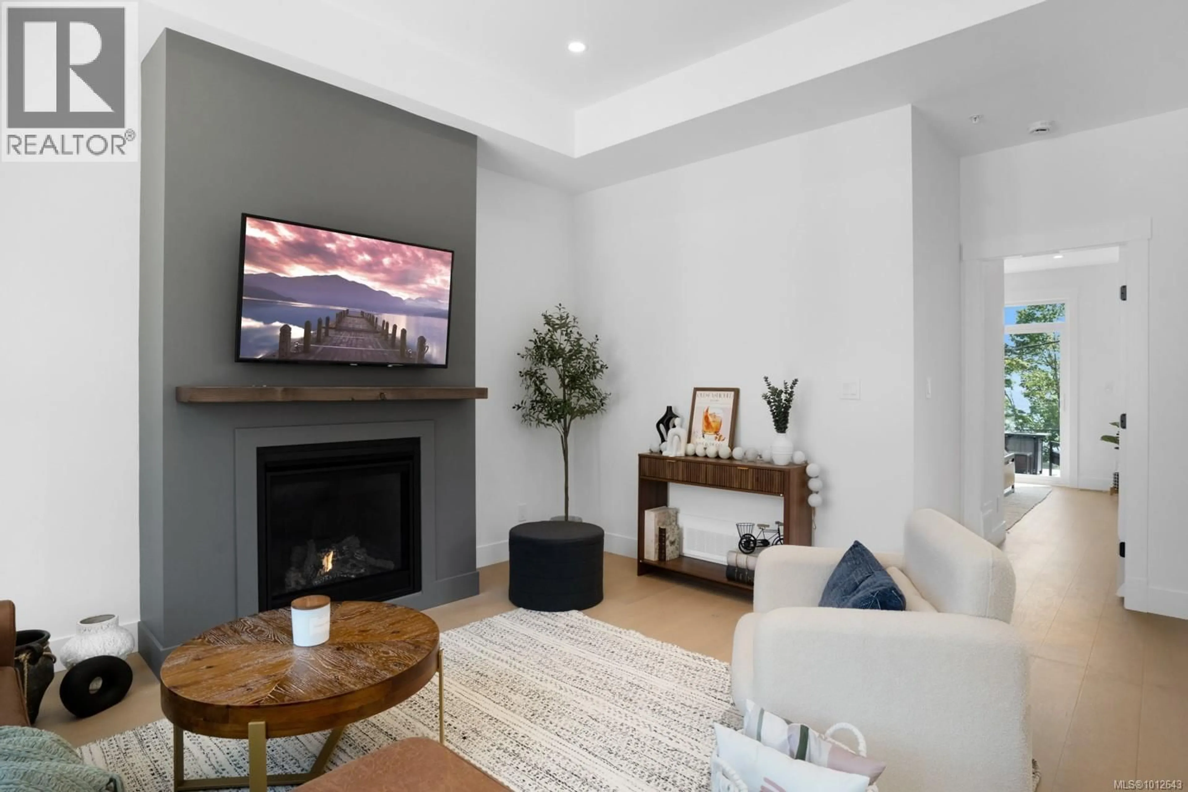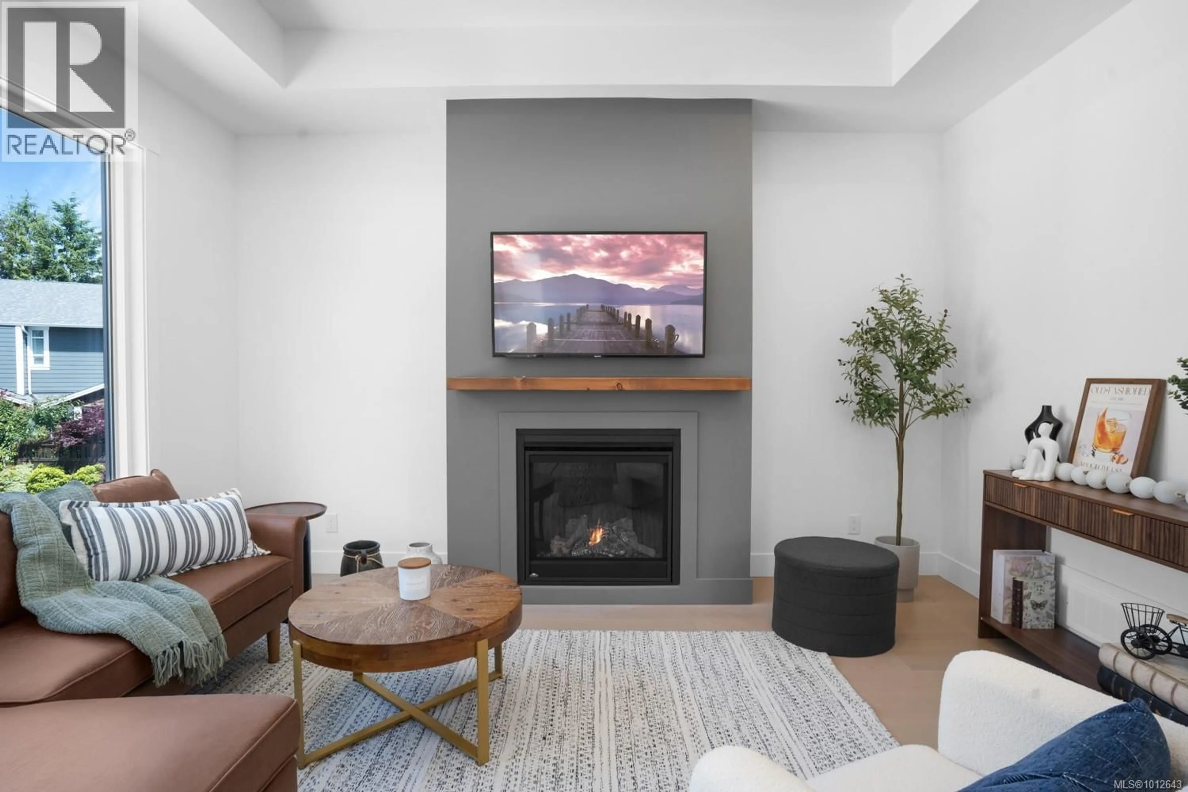2545 DOCTORS ROAD, Nanaimo, British Columbia V9S3V4
Contact us about this property
Highlights
Estimated valueThis is the price Wahi expects this property to sell for.
The calculation is powered by our Instant Home Value Estimate, which uses current market and property price trends to estimate your home’s value with a 90% accuracy rate.Not available
Price/Sqft$606/sqft
Monthly cost
Open Calculator
Description
Welcome to Doctors Rd in beautiful Departure Bay—home to this stunning new 5-unit luxury townhome complex with sweeping ocean and mountain views. This is one of 4 two storey duplex units. Upstairs, the main living space is bright and open with views of Departure Bay, featuring engineered hardwood floors, a modern kitchen with stainless steel appliances, stone countertops, custom wood cabinetry, a cozy dining nook, a welcoming living room with an electric fireplace, a convenient 2-piece powder room and access to a private patio with gas BBQ hook up. The spacious 11'x16' primary bedroom has a walk-in closet with custom high end shelving, and a sleek 4-piece ensuite boasting heated tile floors, a custom tiled shower and high end fixtures. The entry floor offers two additional bedrooms, a stylish 4-piece bathroom, a laundry/storage room, and an attached 11'x25' garage w roughed in EV charger. Each unit additionally has: high efficiency gas furnace, A/C, high end closet organizers, hardi plank exterior, full landscaping. (id:39198)
Property Details
Interior
Features
Lower level Floor
Bedroom
11'10 x 12'4Bedroom
11'10 x 10'4Laundry room
6'4 x 7'8Bathroom
Exterior
Parking
Garage spaces -
Garage type -
Total parking spaces 6
Condo Details
Inclusions
Property History
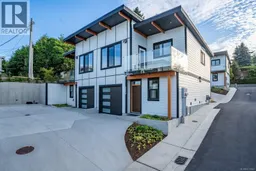 58
58
