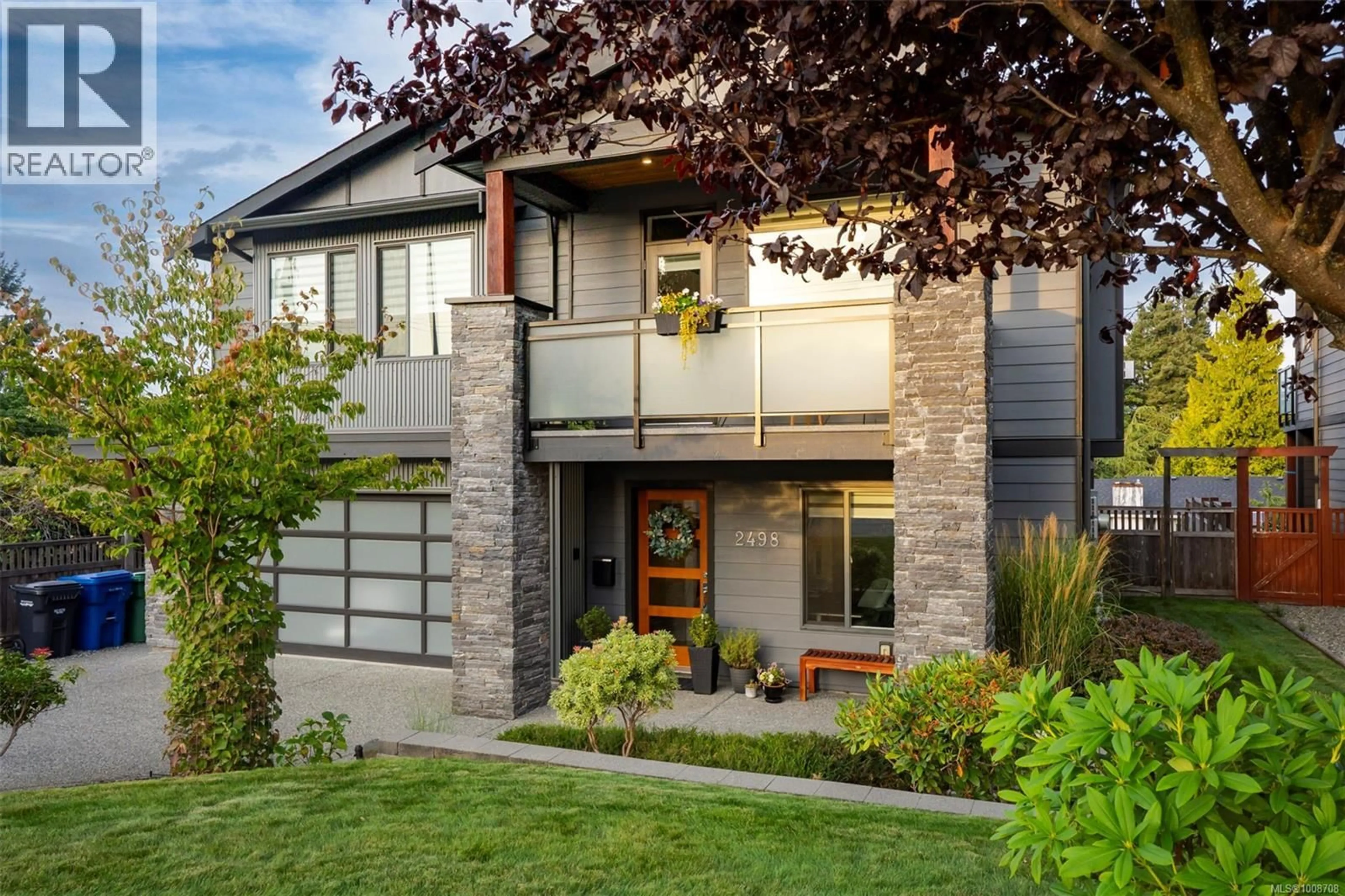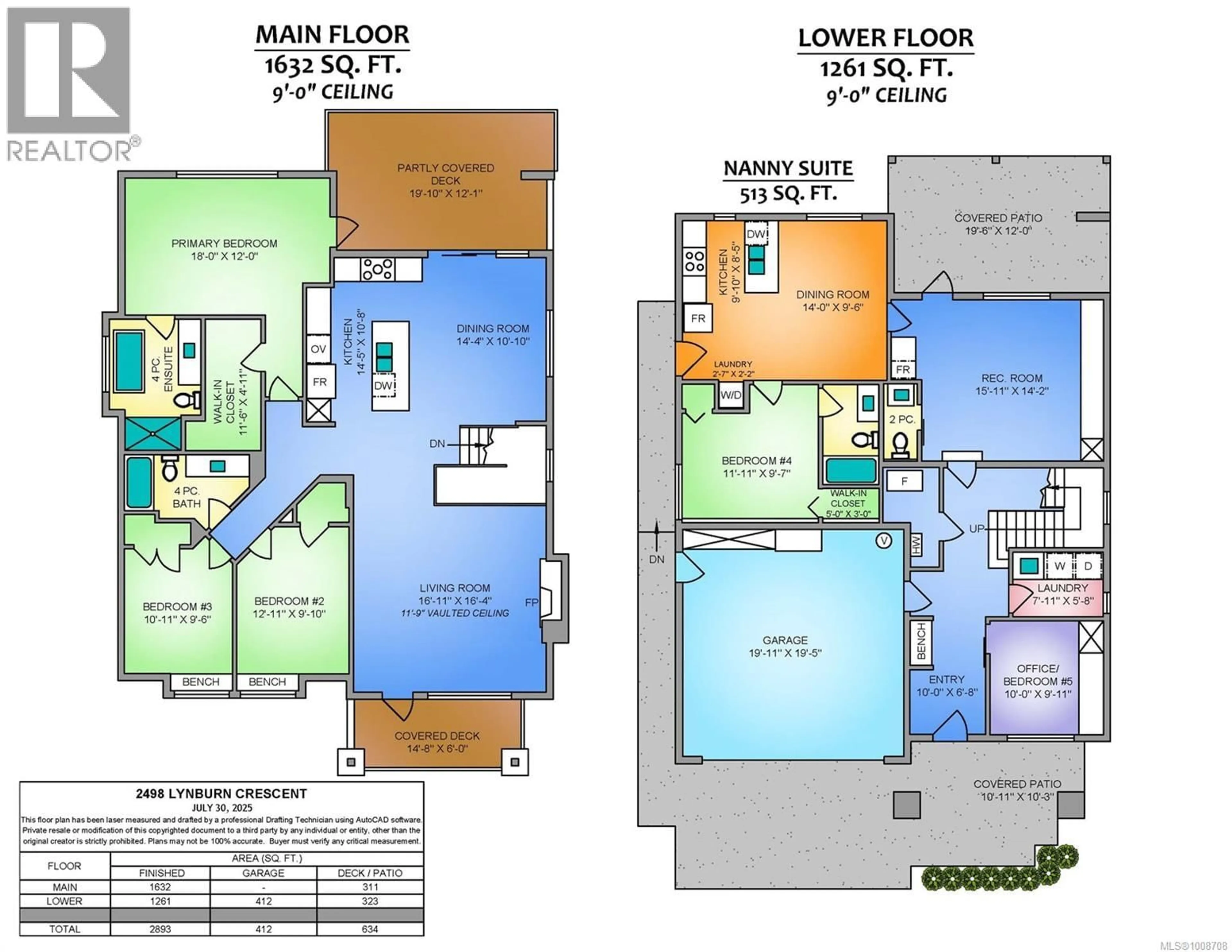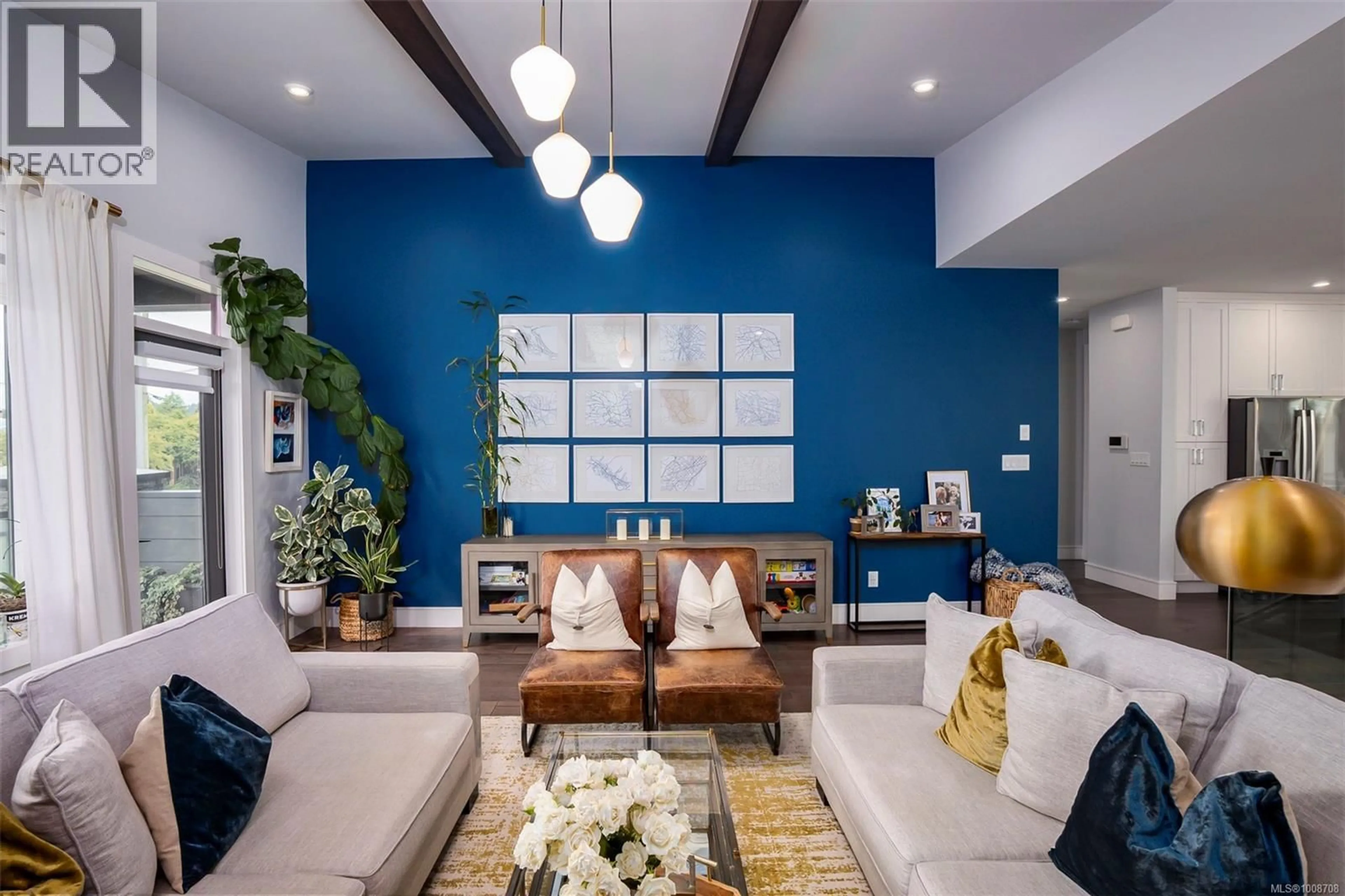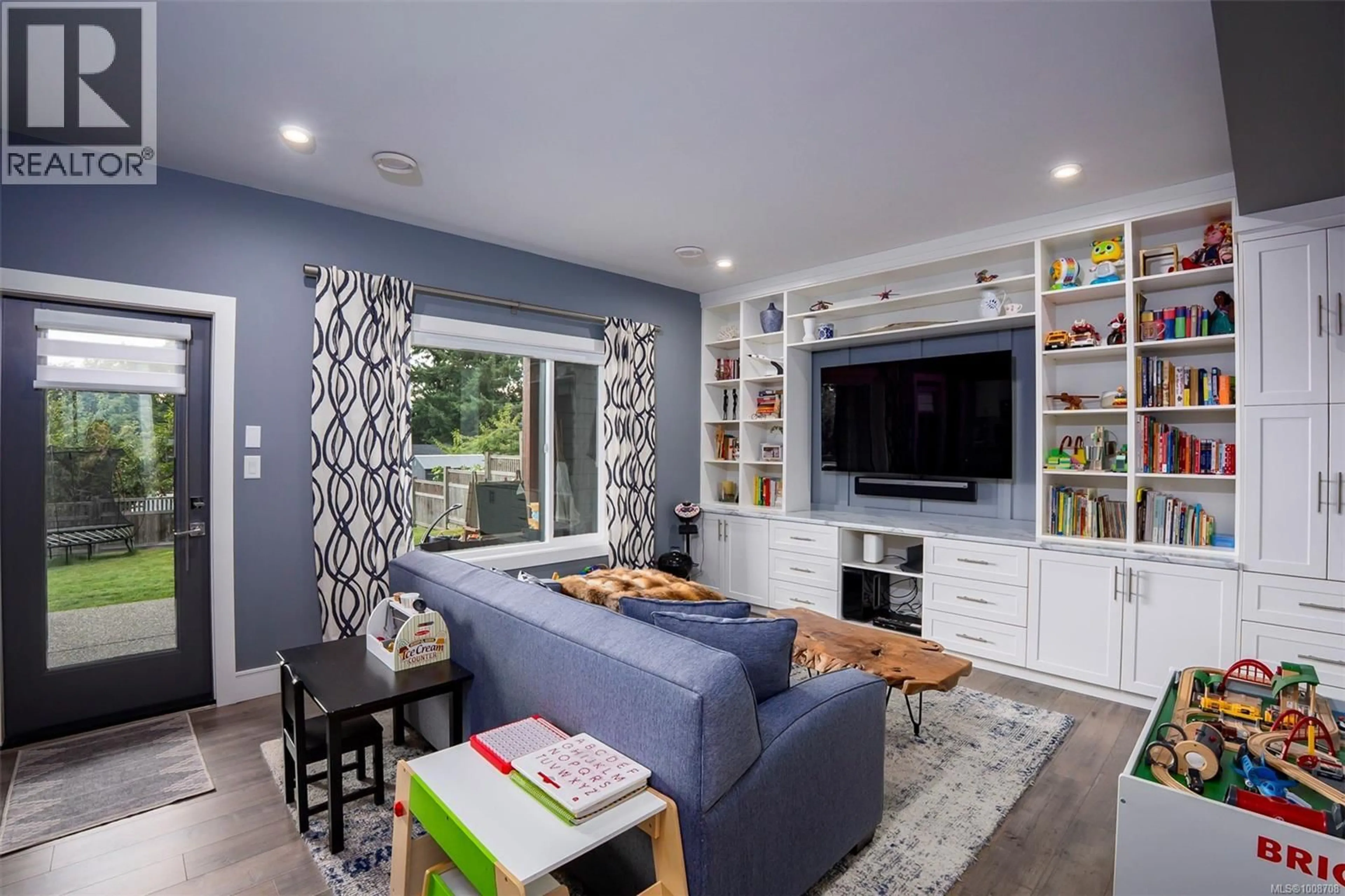2498 LYNBURN CRESCENT, Nanaimo, British Columbia V9S3T4
Contact us about this property
Highlights
Estimated valueThis is the price Wahi expects this property to sell for.
The calculation is powered by our Instant Home Value Estimate, which uses current market and property price trends to estimate your home’s value with a 90% accuracy rate.Not available
Price/Sqft$466/sqft
Monthly cost
Open Calculator
Description
Ocean view luxury home in the desirable Lynburn area of Departure Bay. A beautiful near new home with 3 bedrooms up plus den/office and a very open and bright 1 bedroom legal suite with its own laundry & separate hydro meter. Top quality finishing with 4 bathrooms, an open and spacious floor plan with vaulted ceilings and numerous high end features, including Eureka B/I vacuum system, video security, eCar charging in garage, Navien hot water on demand, high efficiency Rheem gas furnace with Heat Pump. Quartz counters through-out with porcelain tile, BOSCH stainless steel appliances in kitchen which includes 5 burner natural gas cooktop, deep stainless double sink and lots of cupboard space, centre island with bar counter, tile backsplash as well as under counter lighting. Other features include barn doors, glass railings, custom blinds and several high quality custom built-ins in the bedrooms, office, media/family room and garage. Covered sundecks and entry with TnG wood soffits, covered patio, gas BBQ hook-ups on both levels, large fenced back yard with sprinkler system, raised garden beds and garden shed. In an excellent location close to two elementary schools, children's parks, public transit, a 5 minute walk to the beautiful Departure Bay beach, as well as Brooks Landing mall for some great and very convenient shopping close by. The hospital and BC Ferries at Departure Bay are also just minutes away. A lovely home full of unique features. If where you live is important ... (id:39198)
Property Details
Interior
Features
Lower level Floor
Living room/Dining room
9'6 x 14'0Laundry room
5'8 x 7'11Bedroom
9'7 x 11'11Family room
14'2 x 15'11Exterior
Parking
Garage spaces -
Garage type -
Total parking spaces 4
Property History
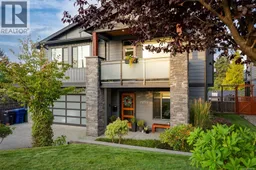 99
99
