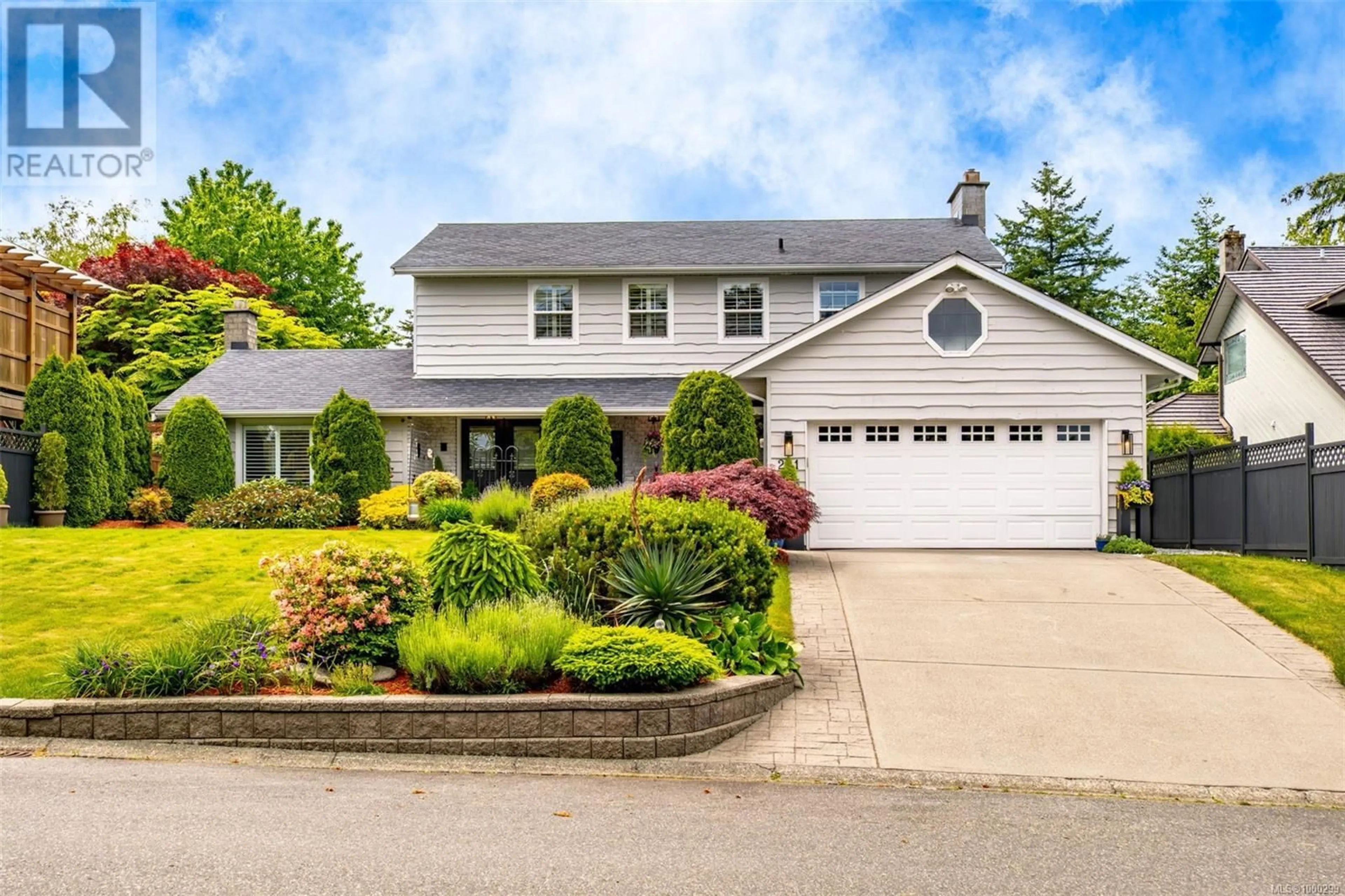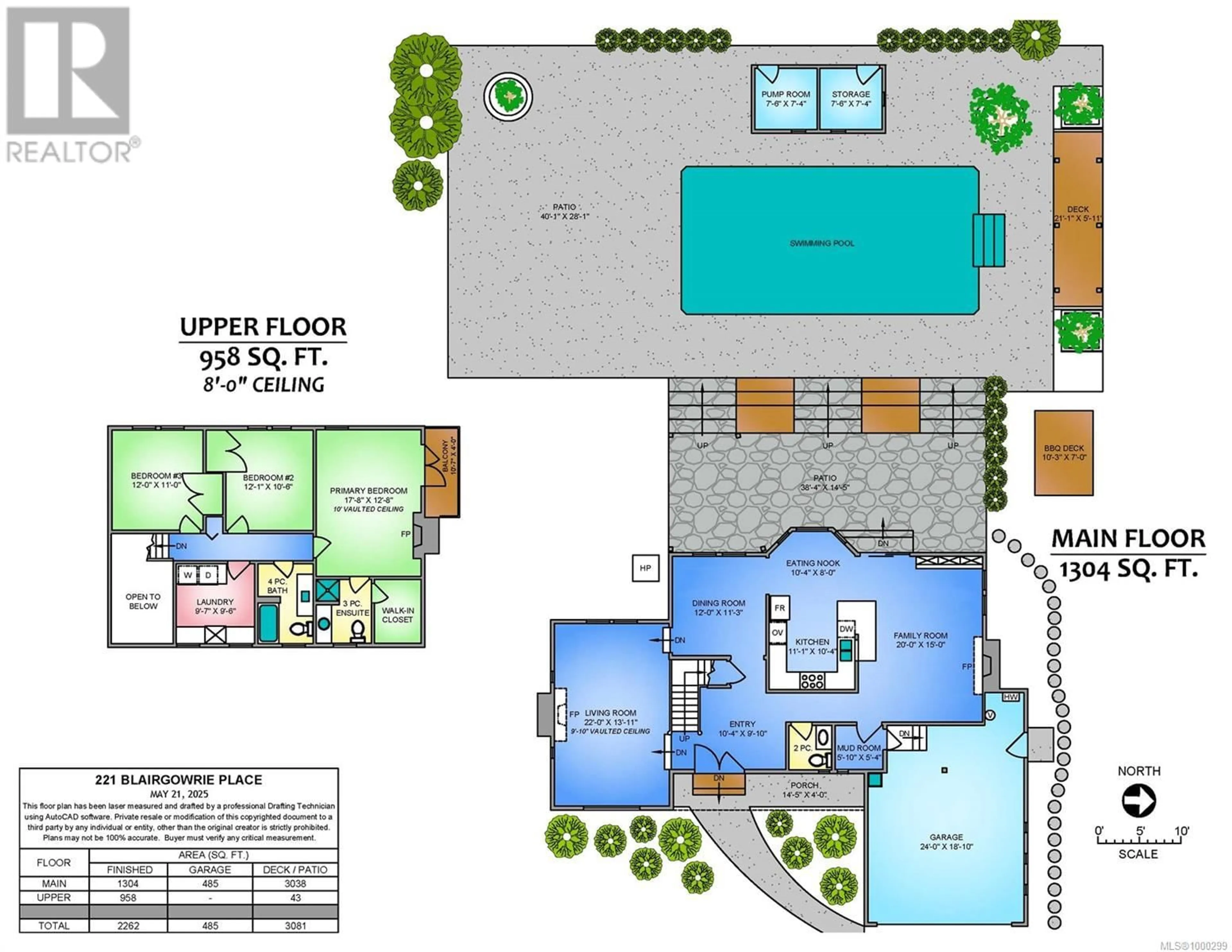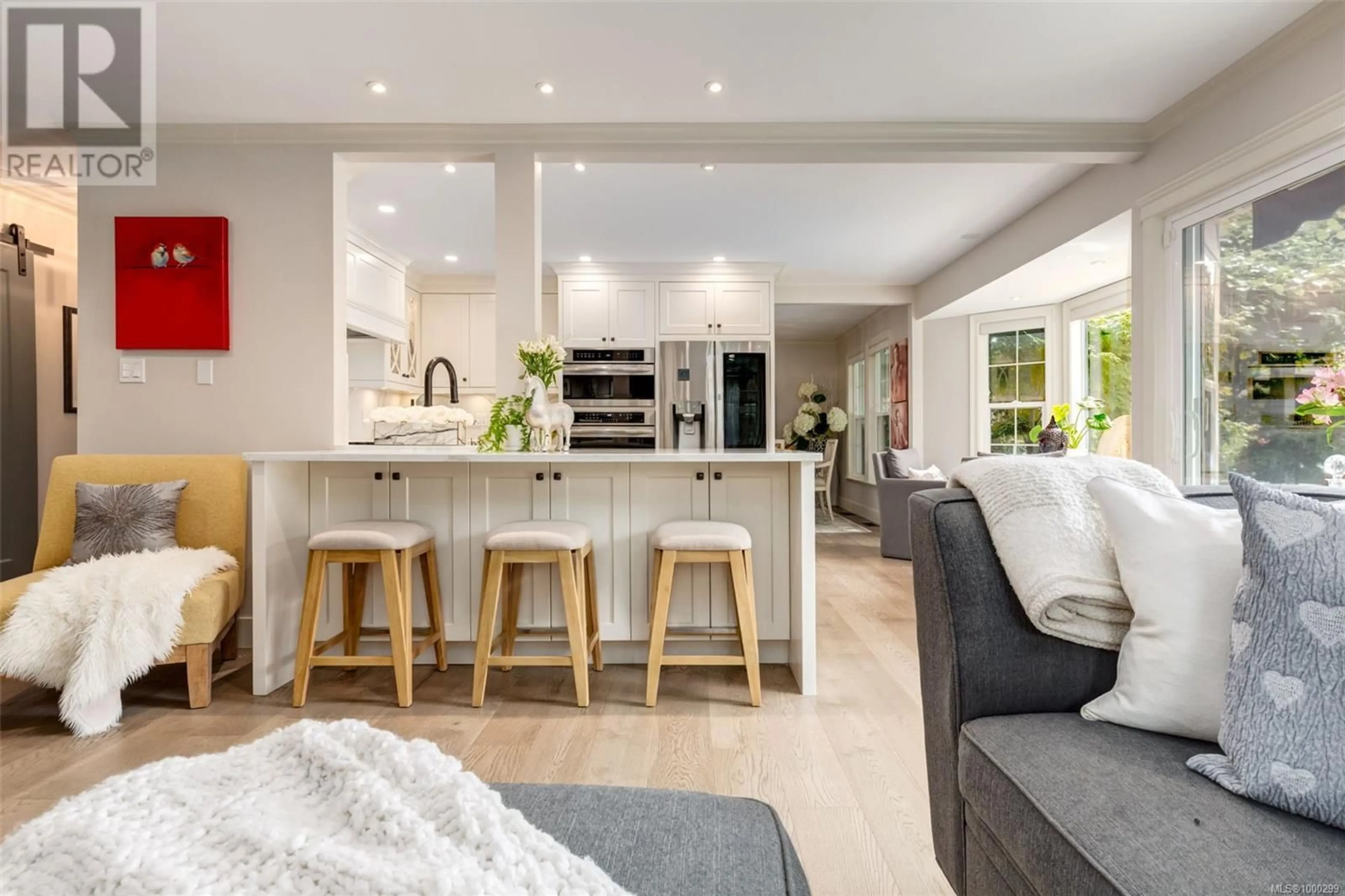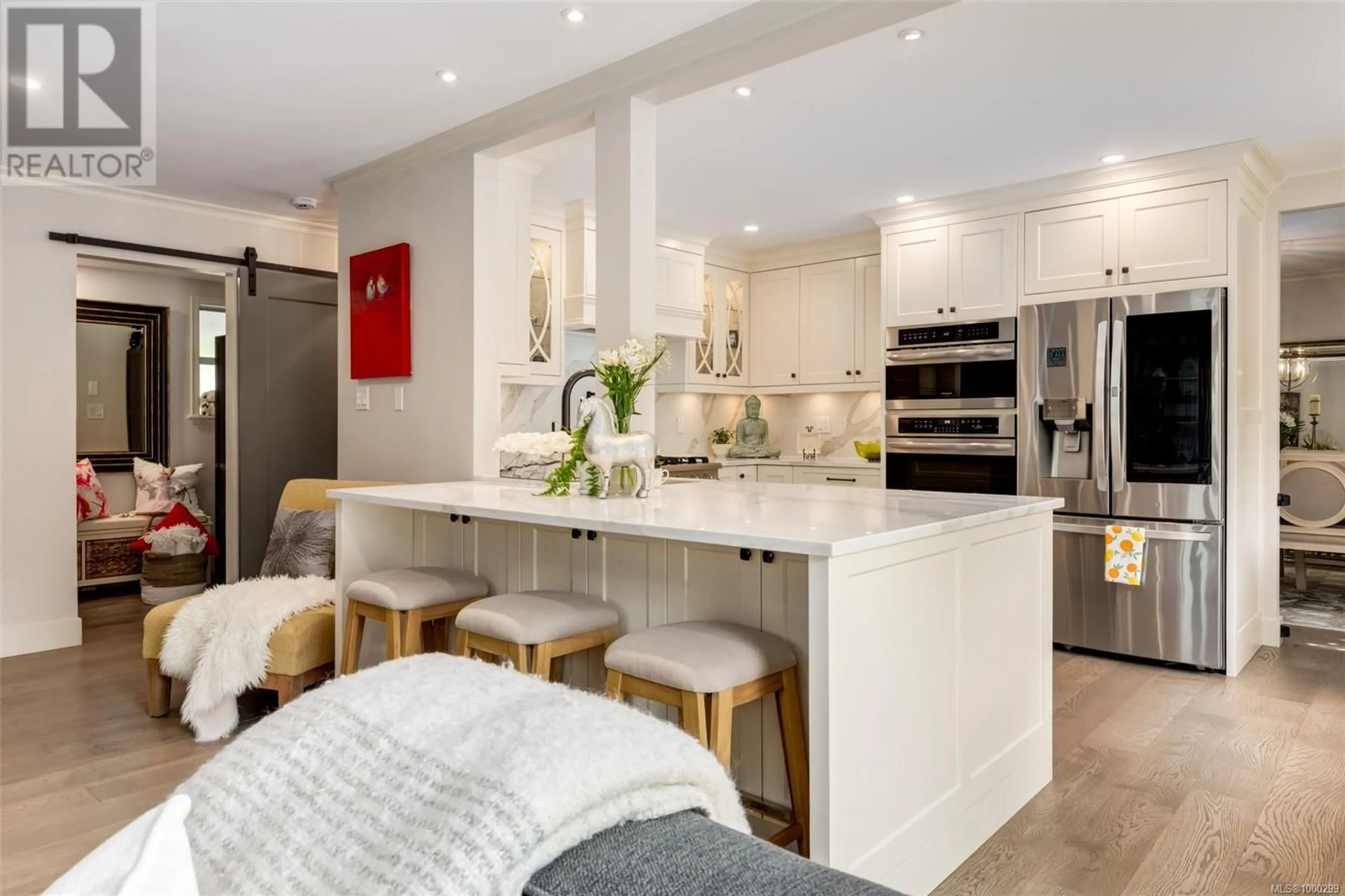221 BLAIRGOWRIE PLACE, Nanaimo, British Columbia V9T4C8
Contact us about this property
Highlights
Estimated valueThis is the price Wahi expects this property to sell for.
The calculation is powered by our Instant Home Value Estimate, which uses current market and property price trends to estimate your home’s value with a 90% accuracy rate.Not available
Price/Sqft$660/sqft
Monthly cost
Open Calculator
Description
Rare opportunity to own a fully renovated, turnkey home in one of Departure Bay’s coveted neighbourhoods. With nearly 2400 sqft of luxury living with main level entry, this 3-bedroom, 3-bath residence offers a completely remodelled and timeless appeal. This renovation is the designer's own home and has been in the business for 25 years, features include engineered hardwood flooring throughout, a custom-designed kitchen with top of the line appliances, 6-burner gas range, 7 ft quartz countertop with the identical backsplash to match, above the stove is a pot filler for your convenience — truly a chef’s kitchen. The kitchen area offers an open concept living where you can enjoy views of the pool and gardens while sipping on a coffee at the breakfast nook. Off the kitchen, you will enjoy a formal dining room that flows into the great room, a space for peace and tranquility. The master suite boasts ocean and pool views from the deck, and a luxurious en-suite with heated floors, walk-in shower with ocean view, designer tile, and walk-in closet. Two spacious bedrooms with built-in closets, a 4-piece bath, and a custom laundry room completes the upper level. Outside, enjoy a private entertainers’ paradise with an in-ground pool, pool house, changing room, BBQ, and sun lounging areas. The mature landscaped garden on a 10,000 sqft lot makes for a gardener’s dream, with ample space for personal touches. Conveniently located minutes from Nanaimo Golf Club, Hospital, Departure Bay Beach, schools, shopping, ferries, malls, and restaurants. Additional features include hot water on demand, forced air gas furnace with heat pump, 3 fireplaces including one in the master bedroom, double garage with sink, mudroom entry, and 200-amp service. This home must be seen to be appreciated—book a showing today! All data & measurements are approximate and should be verified if important. (id:39198)
Property Details
Interior
Features
Main level Floor
Storage
7'4 x 7'6Other
7'4 x 7'6Bathroom
Mud room
5'4 x 5'10Exterior
Parking
Garage spaces -
Garage type -
Total parking spaces 6
Property History
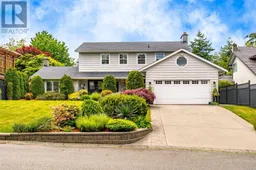 60
60
