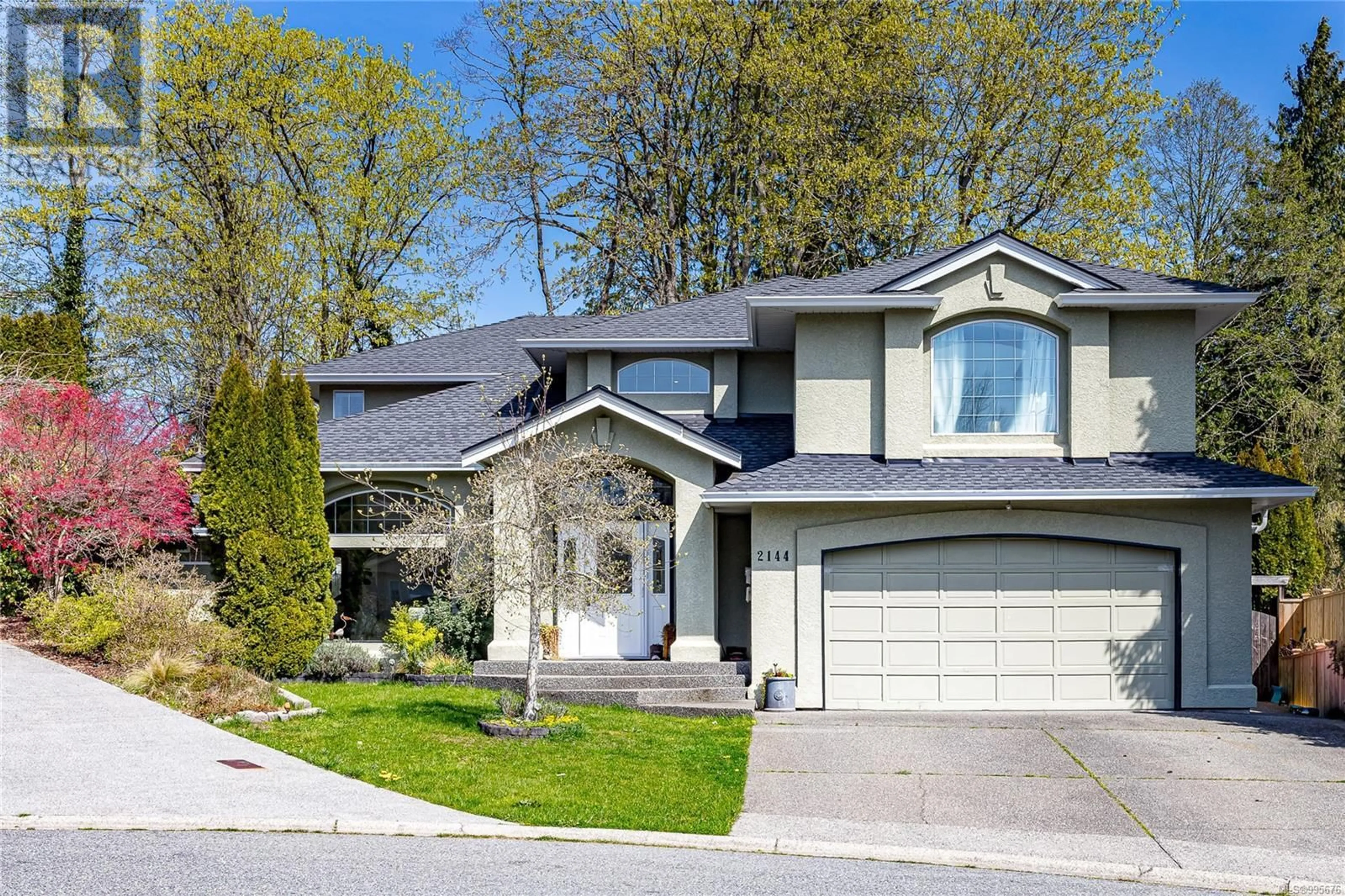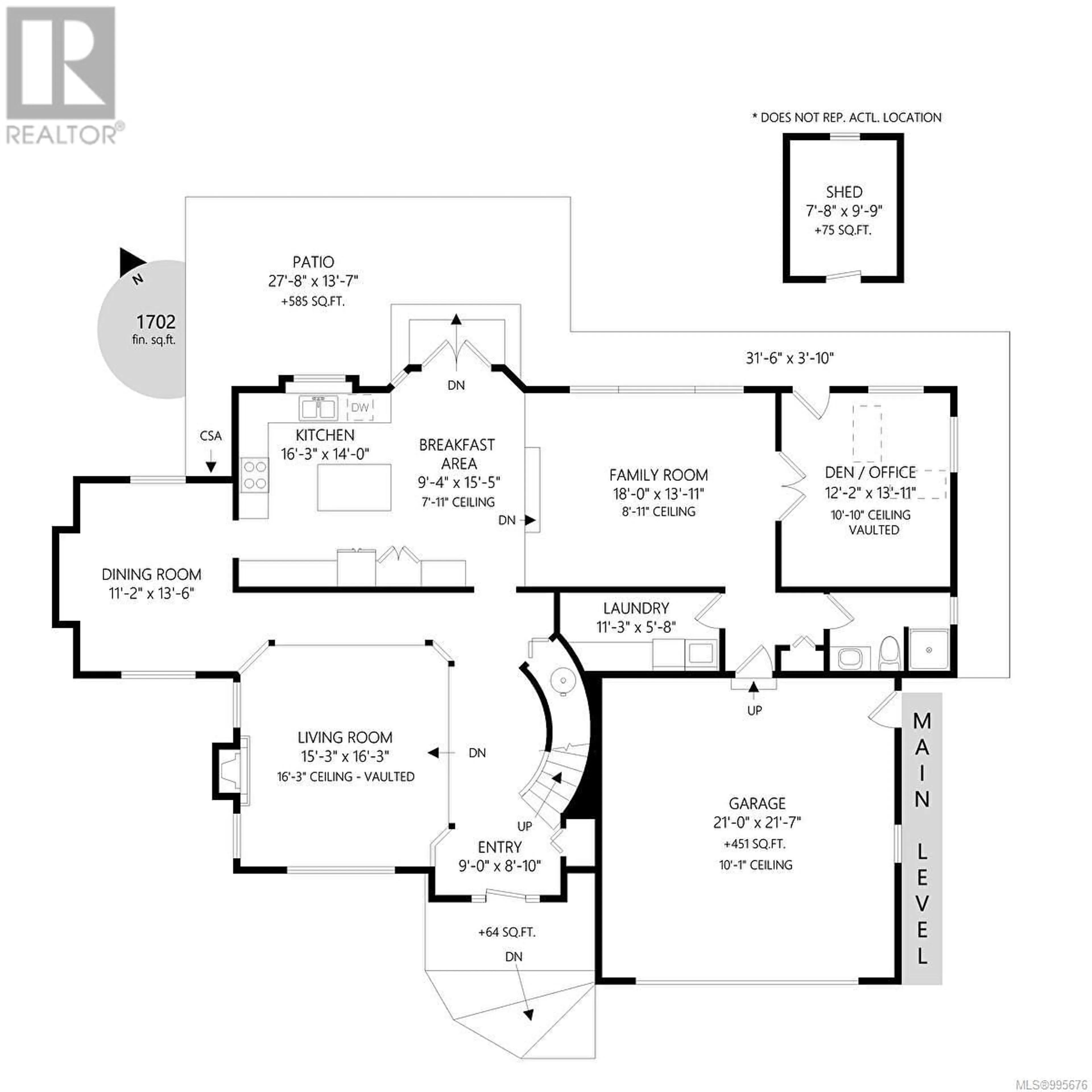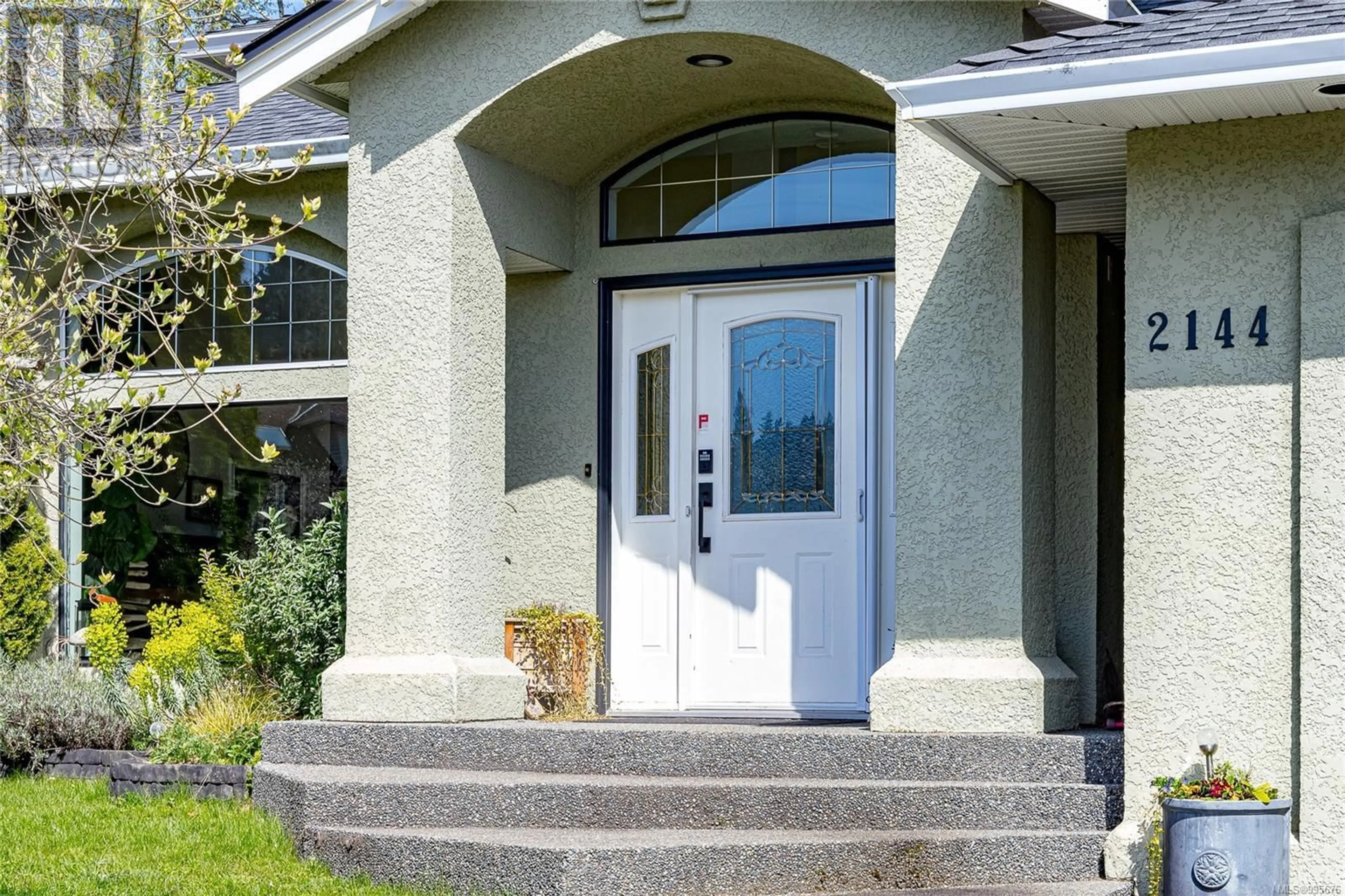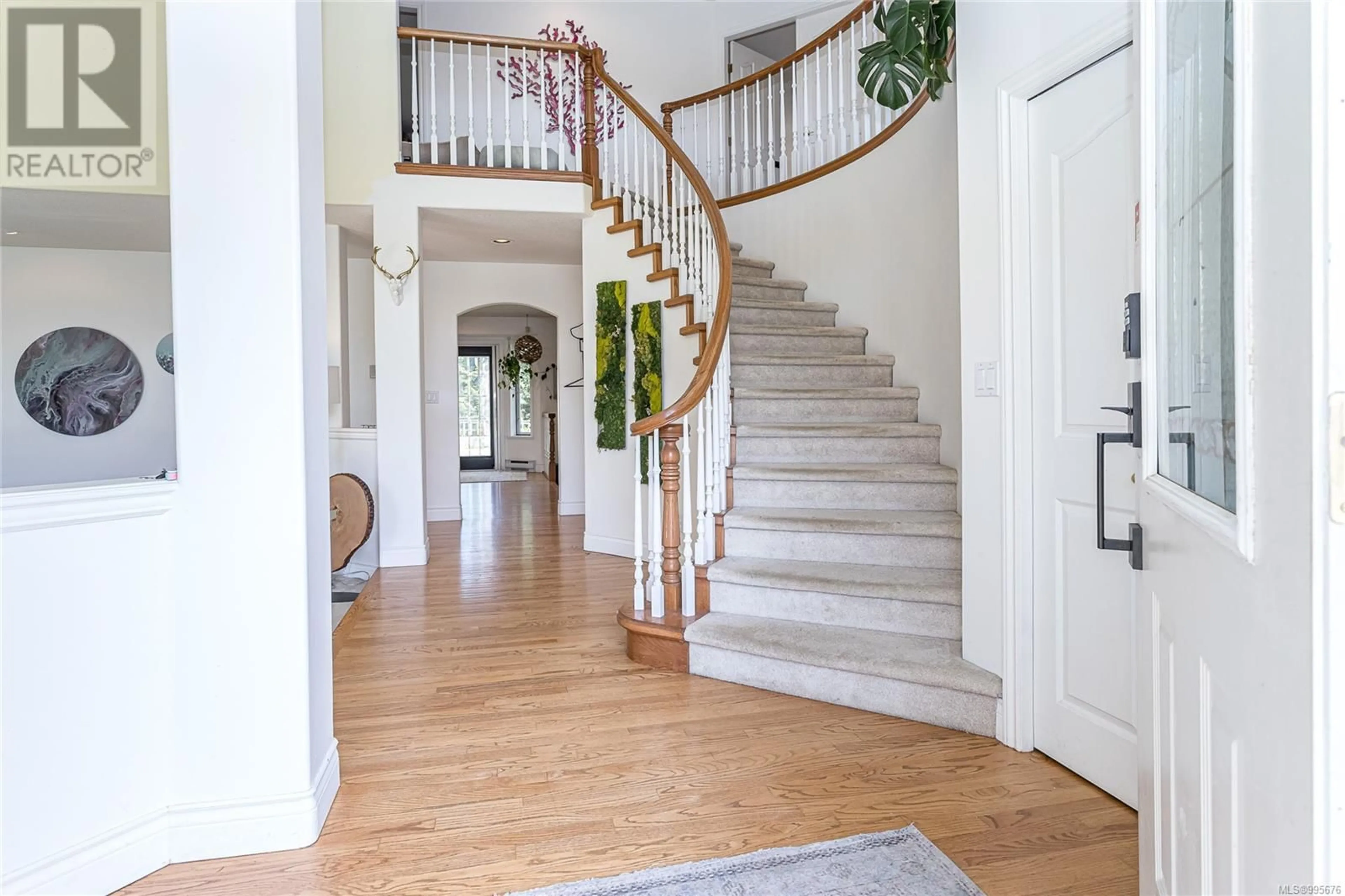2144 BELCARRA PLACE, Nanaimo, British Columbia V9T5S7
Contact us about this property
Highlights
Estimated ValueThis is the price Wahi expects this property to sell for.
The calculation is powered by our Instant Home Value Estimate, which uses current market and property price trends to estimate your home’s value with a 90% accuracy rate.Not available
Price/Sqft$331/sqft
Est. Mortgage$4,290/mo
Tax Amount ()$6,377/yr
Days On Market1 day
Description
Welcome Home to Your Dream Family Retreat in Departure Bay! Nestled in one of Departure Bay’s most sought-after neighborhoods, this beautiful two-story family home offers a perfect blend of comfort, style, and tranquillity. Surrounded by lovely homes and bordered by tall trees with a peaceful creek flowing just below, the private, park-like backyard is your own serene oasis. Imagine relaxing on the spacious aggregate patio, perfect for summer BBQs and gatherings, kicing the ball around or listening to the soothing sounds of the creek. Inside, you’ll find a warm and inviting living room and a separate dining area—ideal for family dinners and entertaining friends. The gourmet kitchen is a chef’s delight, featuring ample storage and workspace, and it opens up to a large family room where everyone can gather. Need a quiet spot to work or practice yoga? The versatile den with its own exterior door is perfect for a home office, studio, or creative space. Upstairs, there are four generously sized bedrooms and two bathrooms, offering plenty of room for the whole family. Additional storage is available in a large crawl space and a separate wired shed, keeping your home organized and clutter-free. This home also boasts many thoughtful upgrades, including beautiful wood floors, an alarm system, HRV, central vacuum, built-in speakers, and new flooring. Located just minutes from a neighbourhood park, excellent schools, Departure Bay Beach, and Wood Stream Park trails, this home is perfect for an active family lifestyle. Don’t miss the chance to make this peaceful, spacious, and welcoming home yours—schedule a visit today and start imagining your family’s next chapter here! (id:39198)
Property Details
Interior
Features
Main level Floor
Bathroom
Patio
13'7 x 27'8Laundry room
5'8 x 11'3Den
13'11 x 12'2Exterior
Parking
Garage spaces -
Garage type -
Total parking spaces 2
Property History
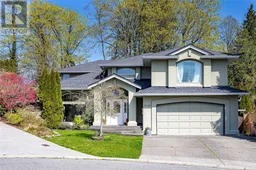 48
48
