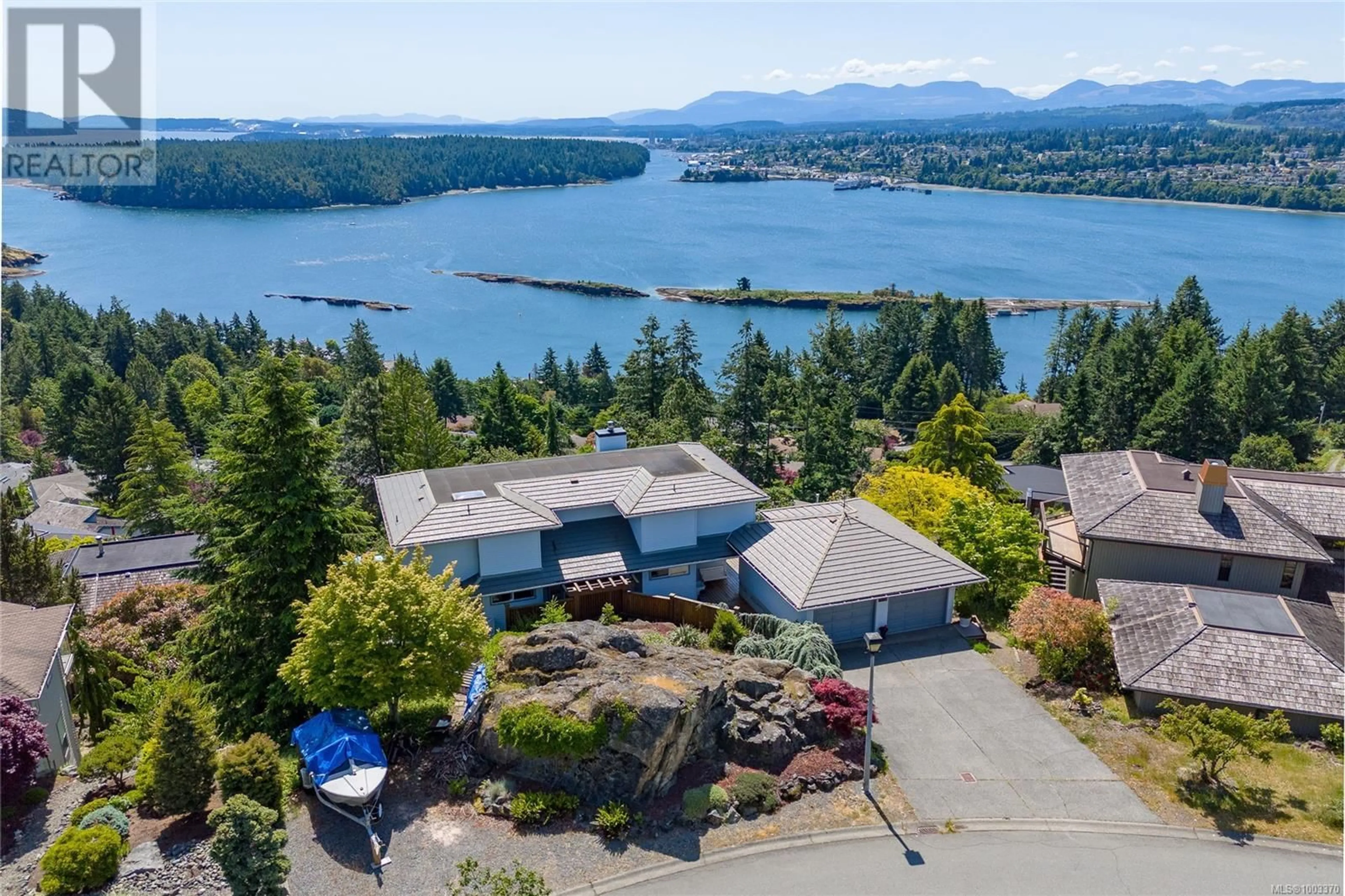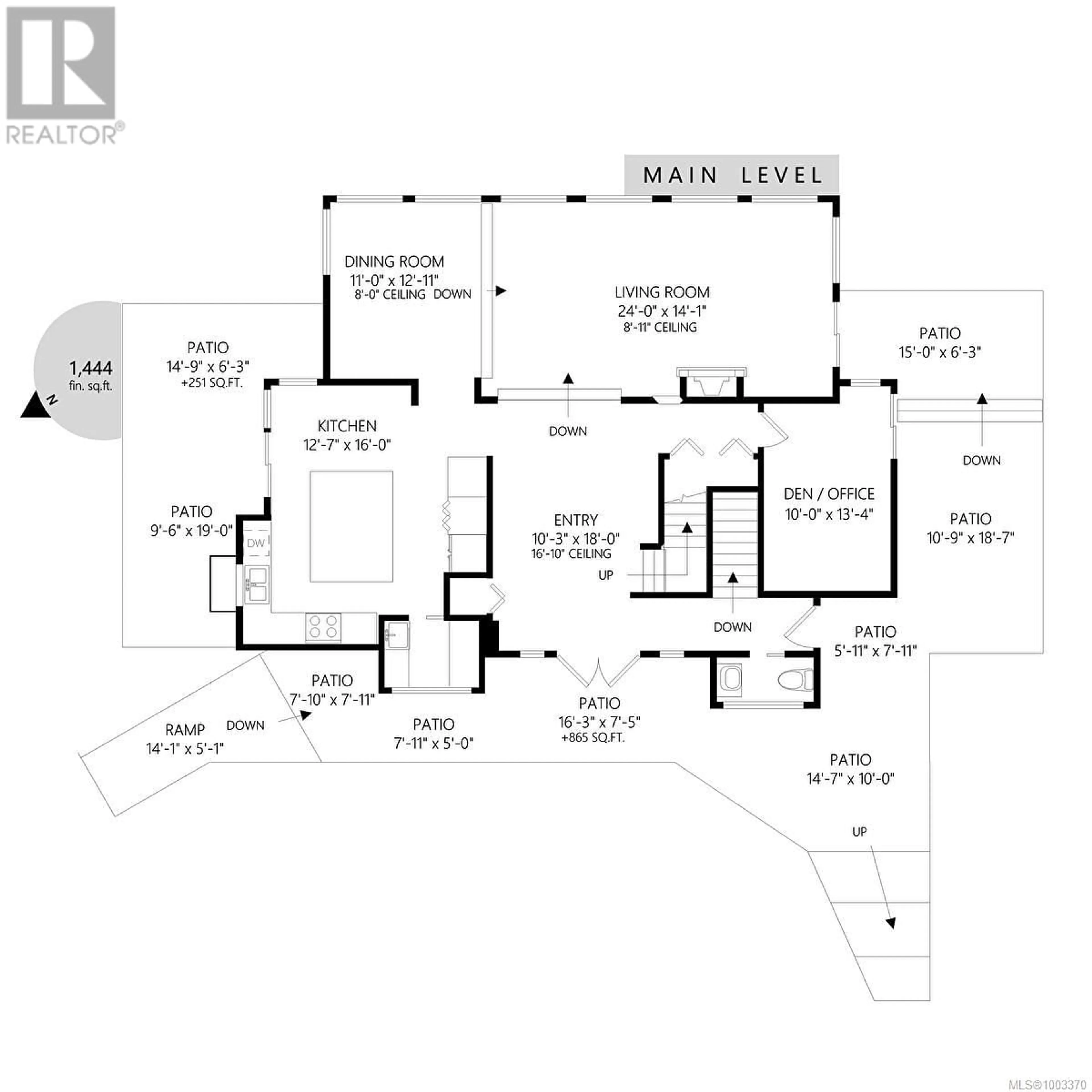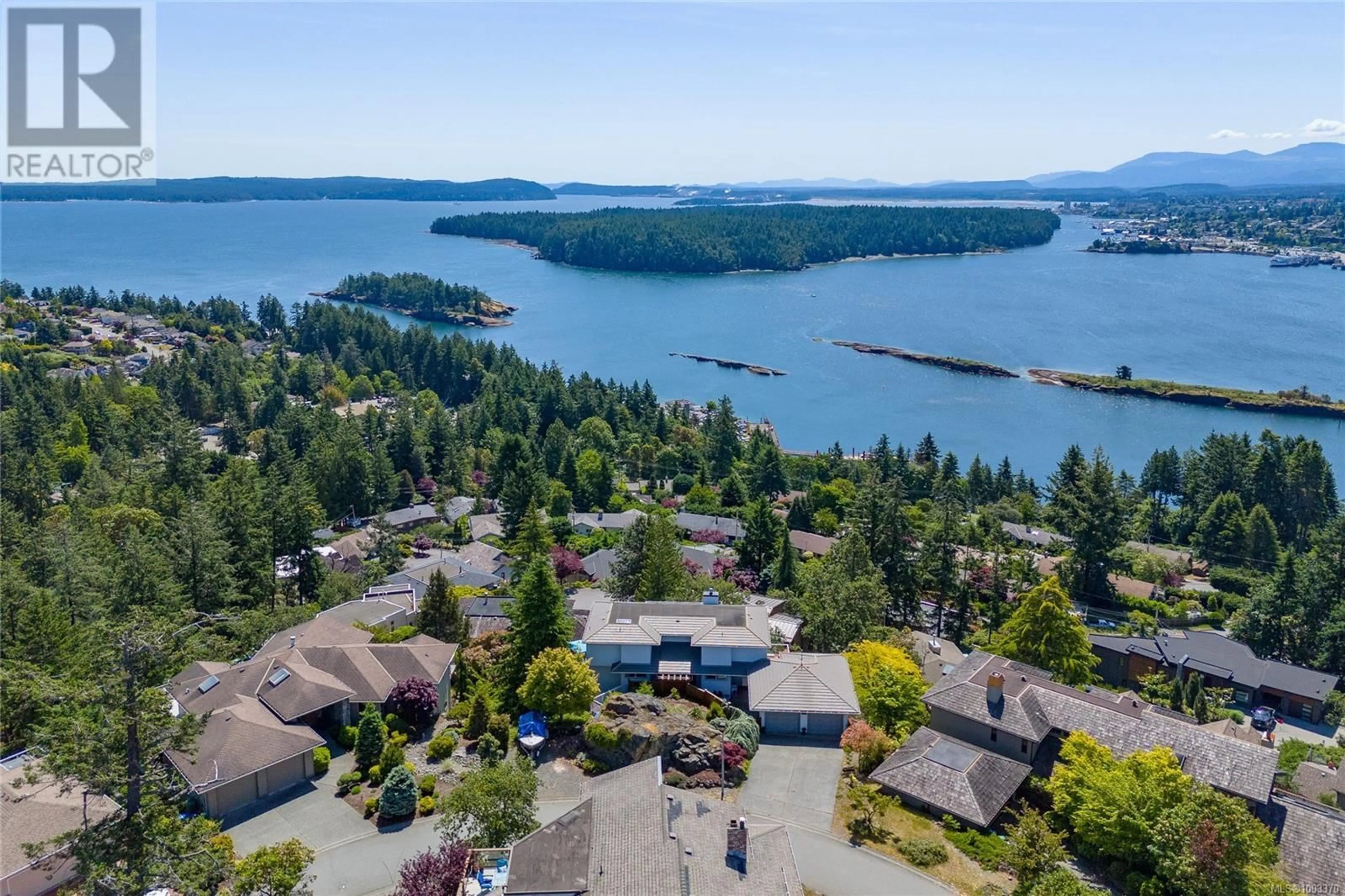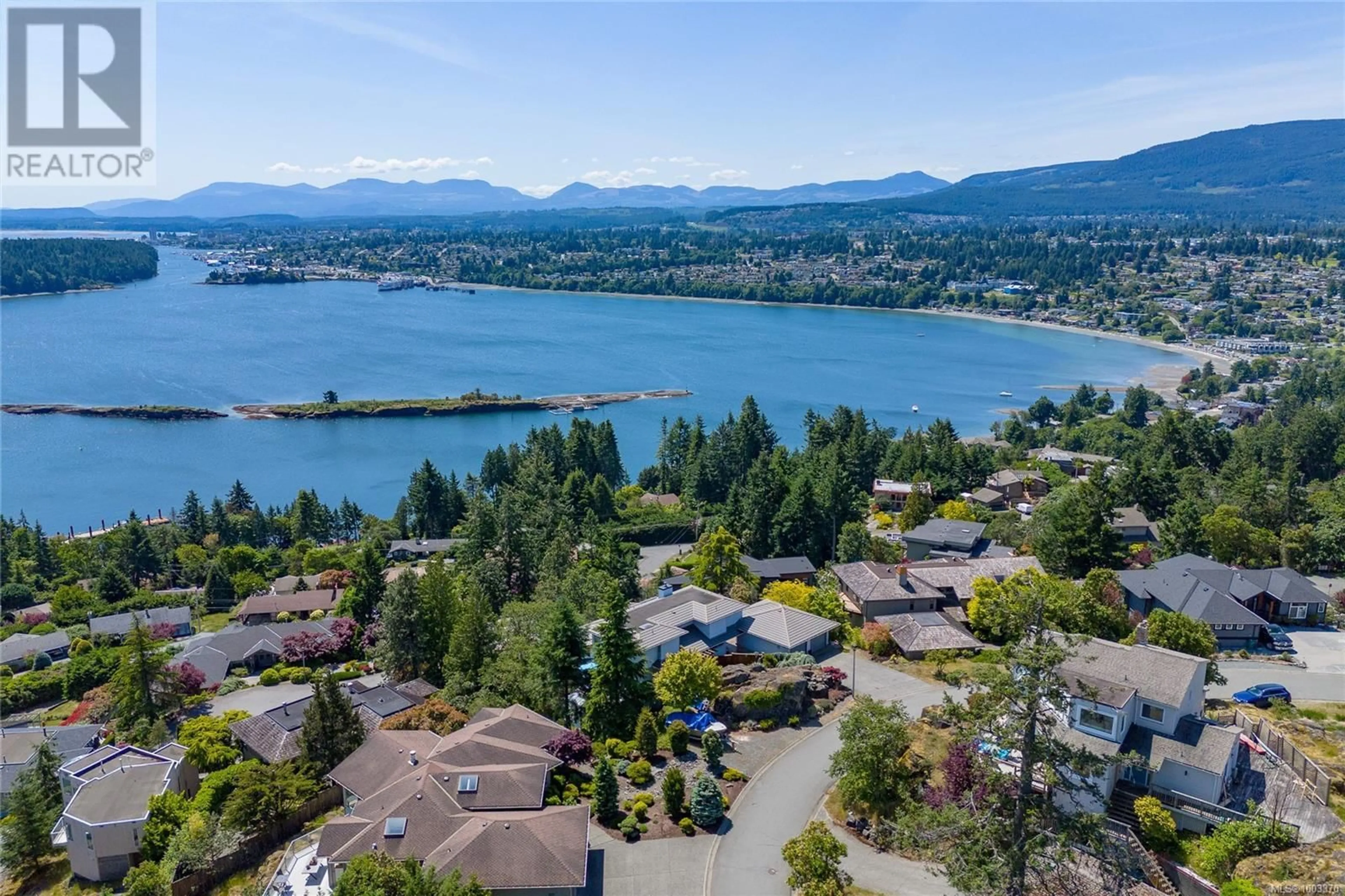180 CANTERBURY CRESCENT, Nanaimo, Alberta V9T4S4
Contact us about this property
Highlights
Estimated valueThis is the price Wahi expects this property to sell for.
The calculation is powered by our Instant Home Value Estimate, which uses current market and property price trends to estimate your home’s value with a 90% accuracy rate.Not available
Price/Sqft$390/sqft
Monthly cost
Open Calculator
Description
This stunning 4000 sq ft, three-level residence nestled in quiet, safe, and highly desirable Departure Bay neighbourhood in Nanaimo, BC. This home offers over 180-degree panoramic views of ocean/Departure Bay/downtown Nanaimo/mountains. breathtaking views of the ocean, Departure Bay, downtown Nanaimo, and Mountains, with a south-facing backyard perfect for soaking in the sun with the large windows of all three levels and all rooms. 4 bedroom and 4 bathroom with an office/dan provide enough living for a large family. A fully renovated kitchen featuring a massive granite island—ideal for family gatherings or entertaining, the walk-in pantry is currently using as a spicy kitchen-a bonus for a foodie. A renovated wood-burning fireplace adding warmth and charm to the open-concept space, and a bright home office provides the ideal spot for remote work or quiet study. Enjoy outdoor living with a large deck in the southwest corner and a private deck in the east, perfect for morning coffee or evening relaxation. Upstairs, three spacious bedrooms and two full bathrooms. The lower level is a true retreat—a versatile space designed for relaxation and entertainment. Enjoy movie nights or quiet afternoons in the spacious rec room and sitting area, all framed by picture windows that showcase views of the harbour and skyline. Did I mention there is a Wine Storage? This level also includes a guest bedroom, a full bathroom, and a bright laundry room that opens into a cheerful sunroom. This home effortlessly combines comfort, function, and scenic elegance—making it the ideal coastal sanctuary for families, professionals, and anyone seeking a peaceful lifestyle with easy access to everything. Don’t miss out—schedule your viewing today! (id:39198)
Property Details
Interior
Features
Main level Floor
Dining room
12'11 x 11'0Entrance
18'0 x 10'3Kitchen
16'0 x 12'7Living room
14'1 x 24'0Exterior
Parking
Garage spaces -
Garage type -
Total parking spaces 2
Property History
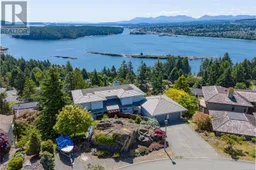 90
90
