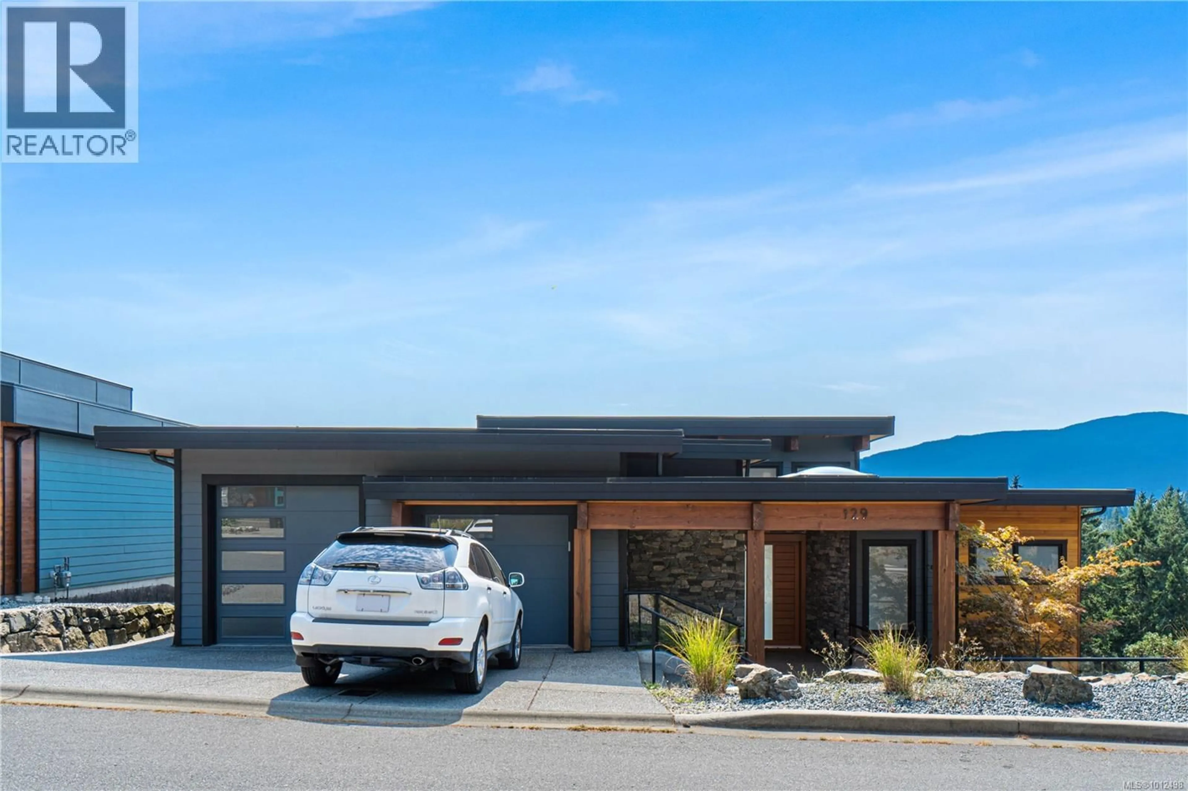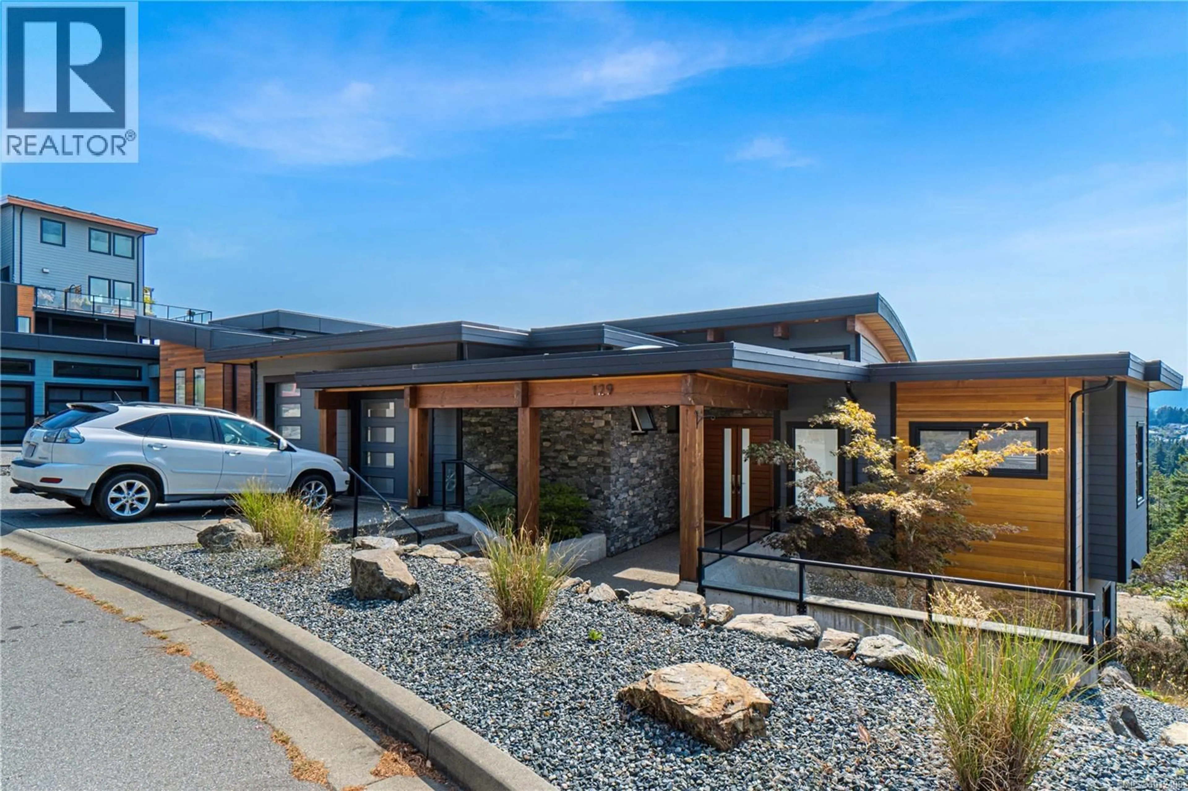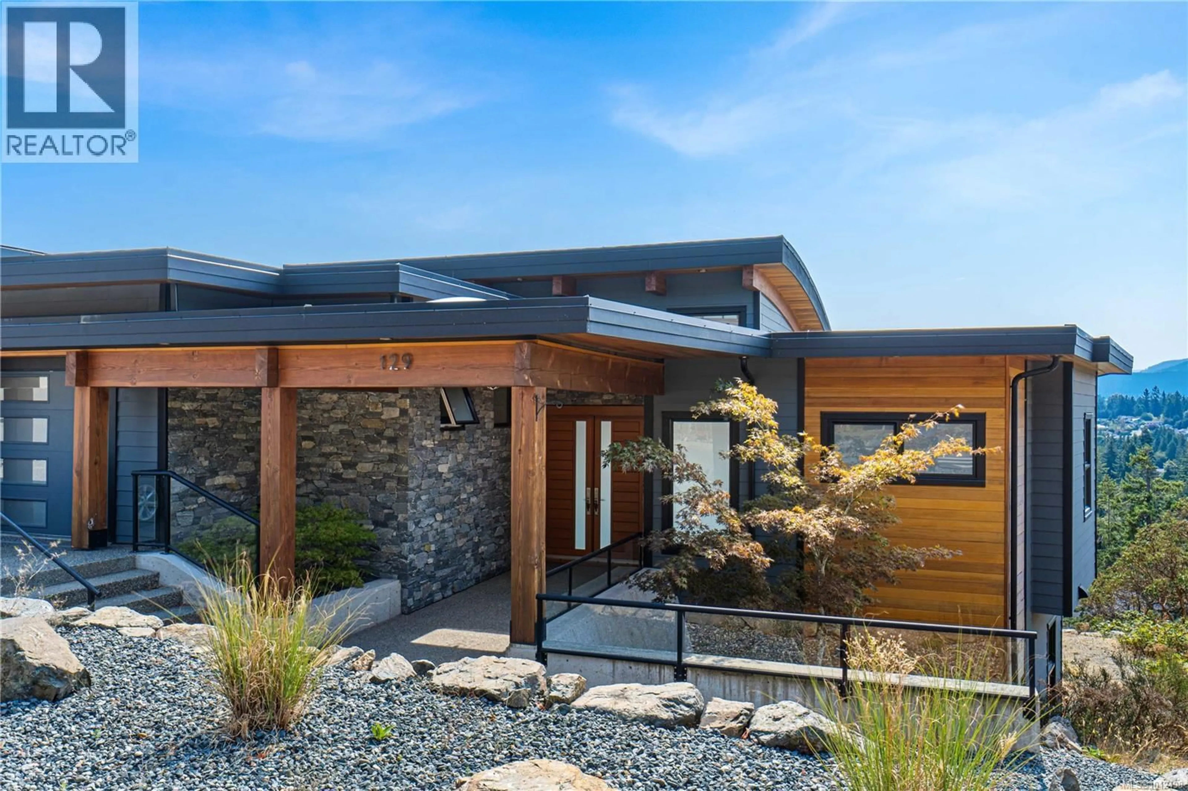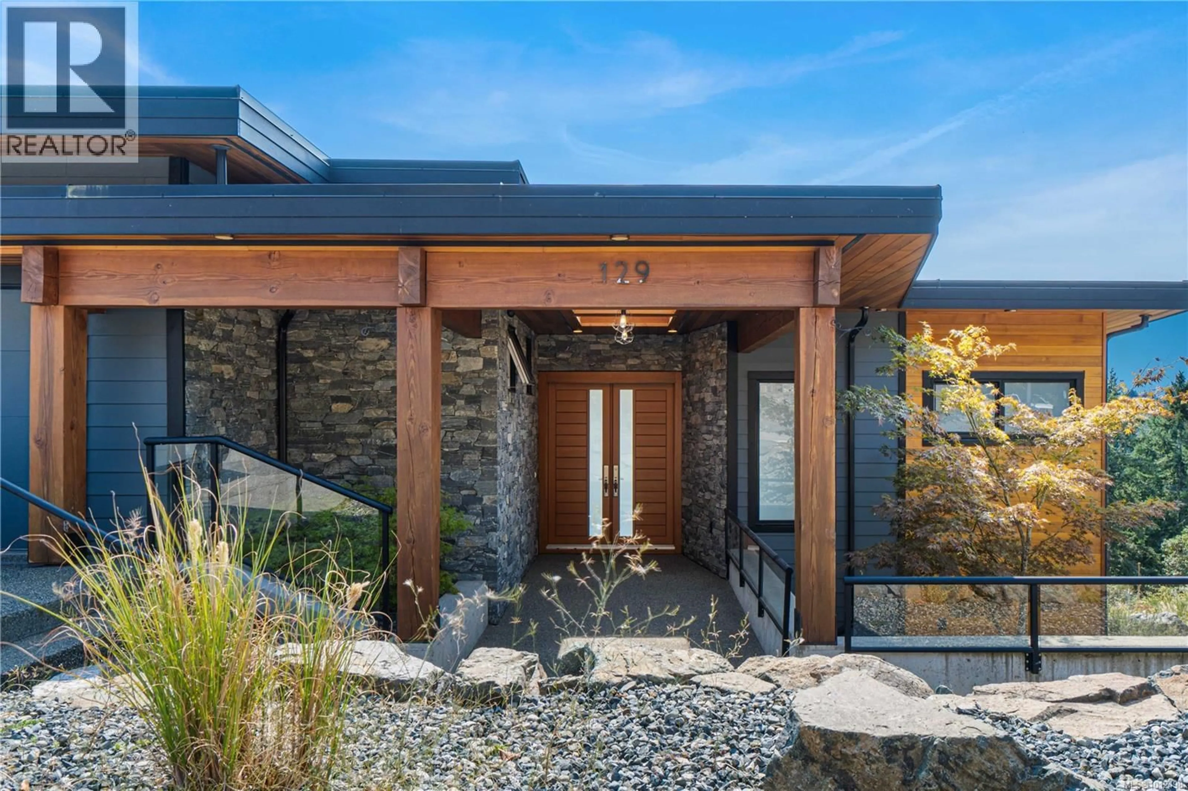129 AMPHION TERRACE, Nanaimo, British Columbia V9T0J1
Contact us about this property
Highlights
Estimated valueThis is the price Wahi expects this property to sell for.
The calculation is powered by our Instant Home Value Estimate, which uses current market and property price trends to estimate your home’s value with a 90% accuracy rate.Not available
Price/Sqft$352/sqft
Monthly cost
Open Calculator
Description
Perched high above the coastline in one of the most coveted locations, this West Coast Modern masterpiece offers an unparalleled blend of architectural elegance and natural beauty. Designed to harmonize with its breathtaking surroundings, the home captures panoramic views of Departure Bay, mountain vistas and endless skies through expansive walls of glass. Step inside to discover a sophisticated, light-filled interior where clean lines, soaring 15 ft vaulted arched ceilings , and rich natural finishes create a serene yet luxurious living environment. The open-concept main floor features a chef-inspired kitchen with custom cabinetry, quartz countertops, and high-end appliances, all framed by stunning sightlines that stretch across the bay and beyond. The living/dining great room is anchored by a sleek gas fireplace and opens seamlessly to a view deck, ideal for morning coffees or evening entertaining as the sun sets behind the mountains. The main floor primary suite is a private retreat with floor-to-ceiling windows and a spa-inspired ensuite. Additional bedrooms offer comfort and privacy on the flexible lower level which provides space for a media/family room or home office. Sustainably designed and immaculately maintained this home features energy-efficient systems like air conditioning and hot water on demand. Plus a functionally landscaped low maintenance outdoor spaces that echo the natural West Coast aesthetic. Located minutes from beaches, parks, ferry terminals, and the vibrant amenities of the city, this is more than a home, it’s a lifestyle. (id:39198)
Property Details
Interior
Features
Lower level Floor
Family room
13'11 x 15'8Patio
16' x 9Utility room
8'9 x 9'6Bathroom
Exterior
Parking
Garage spaces -
Garage type -
Total parking spaces 4
Property History
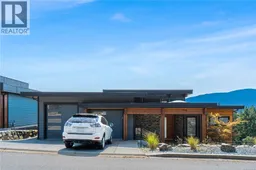 60
60
