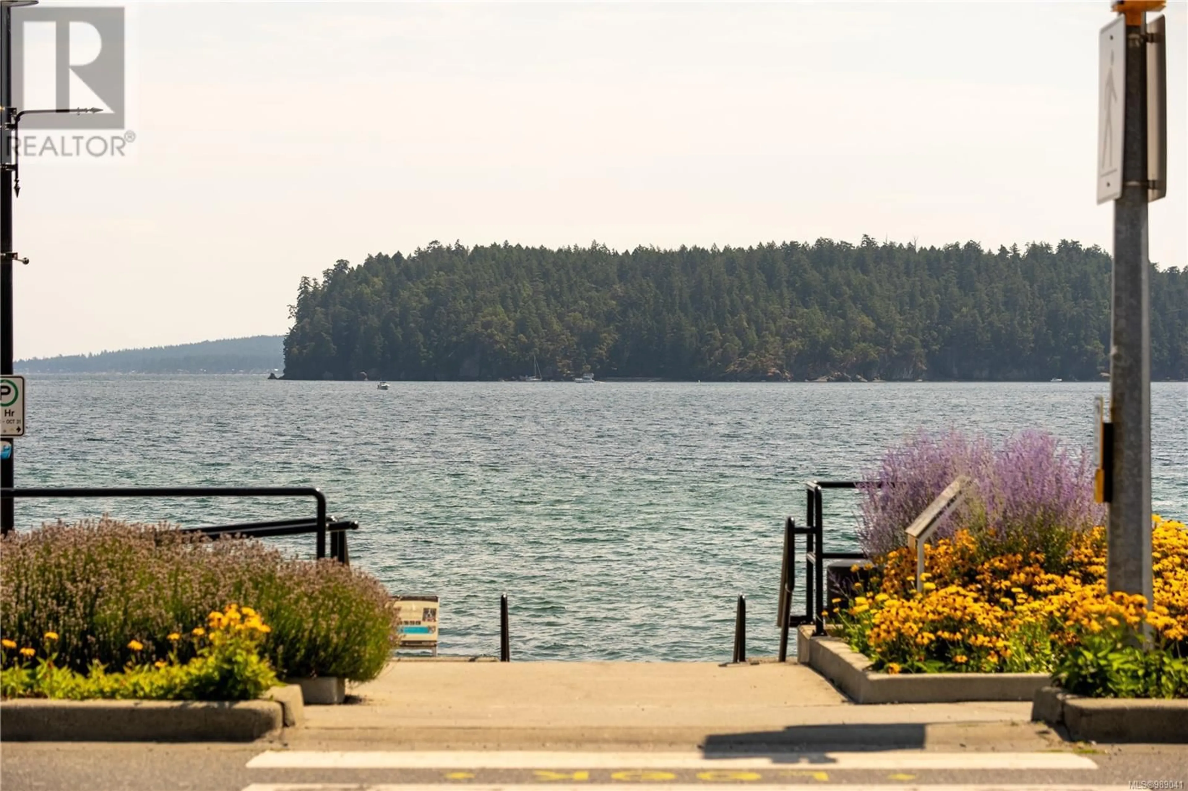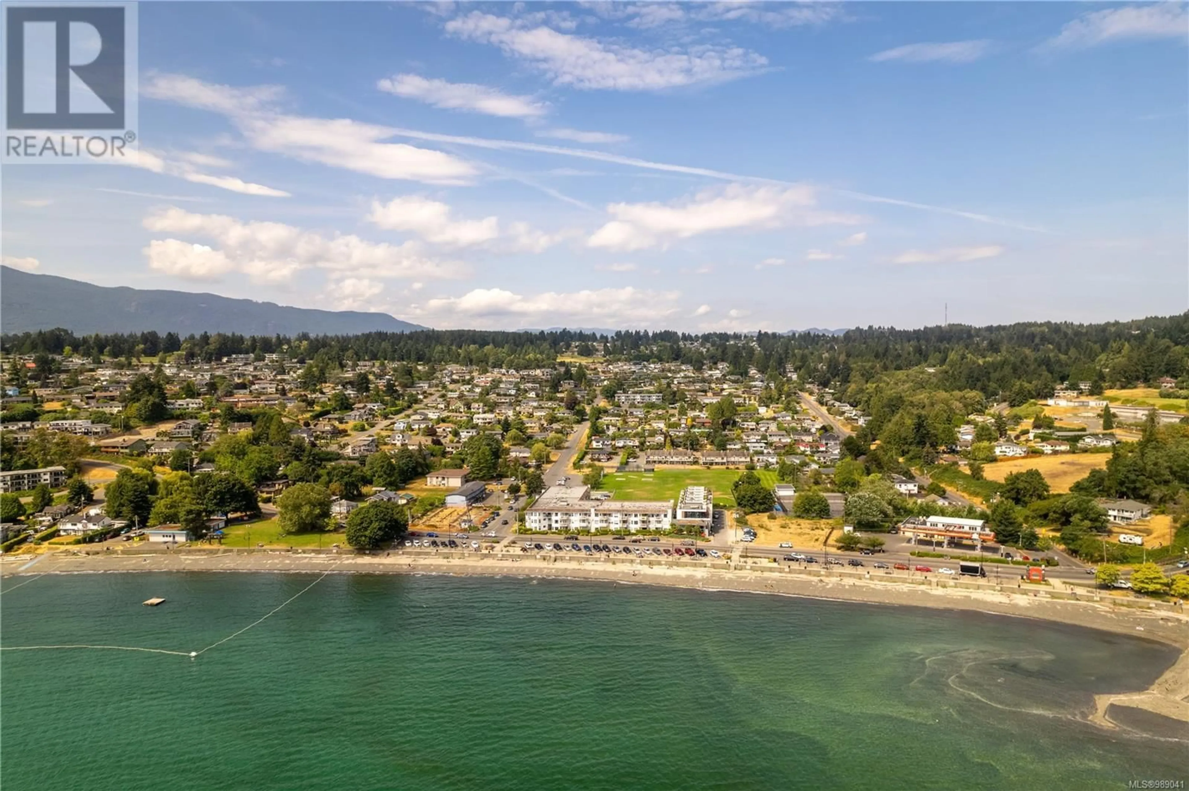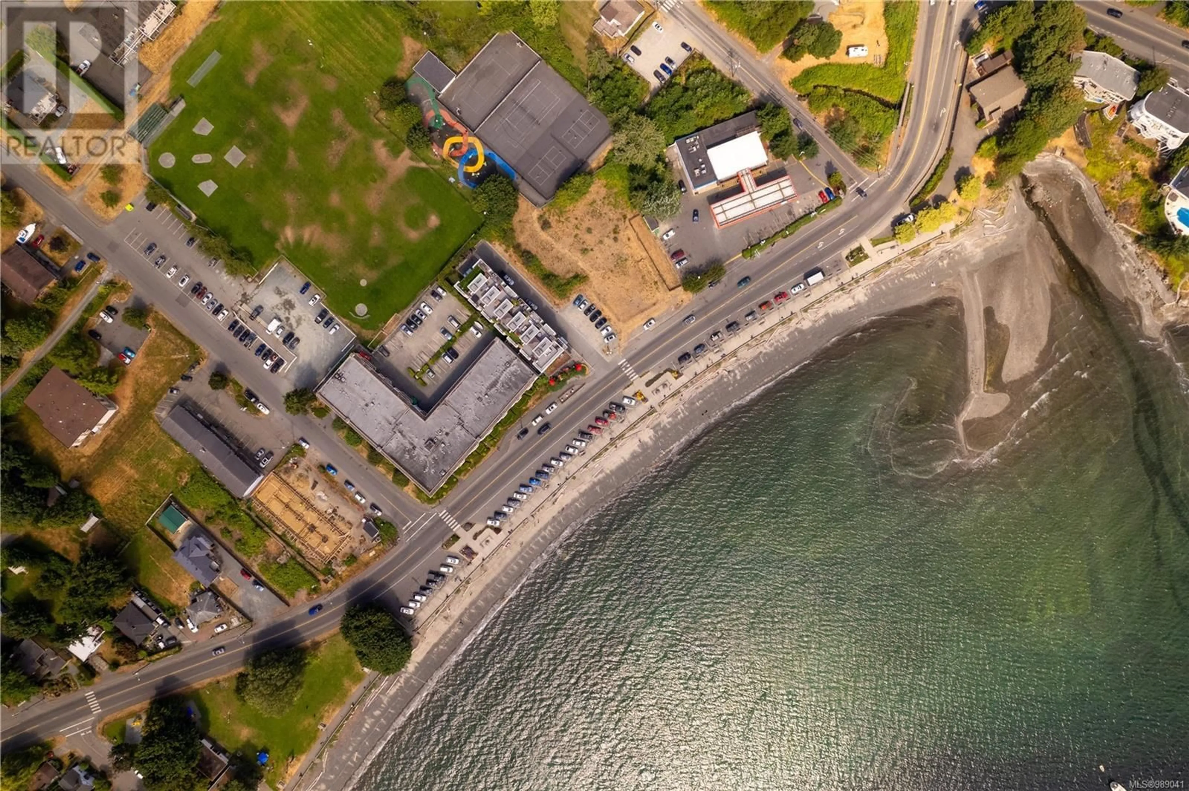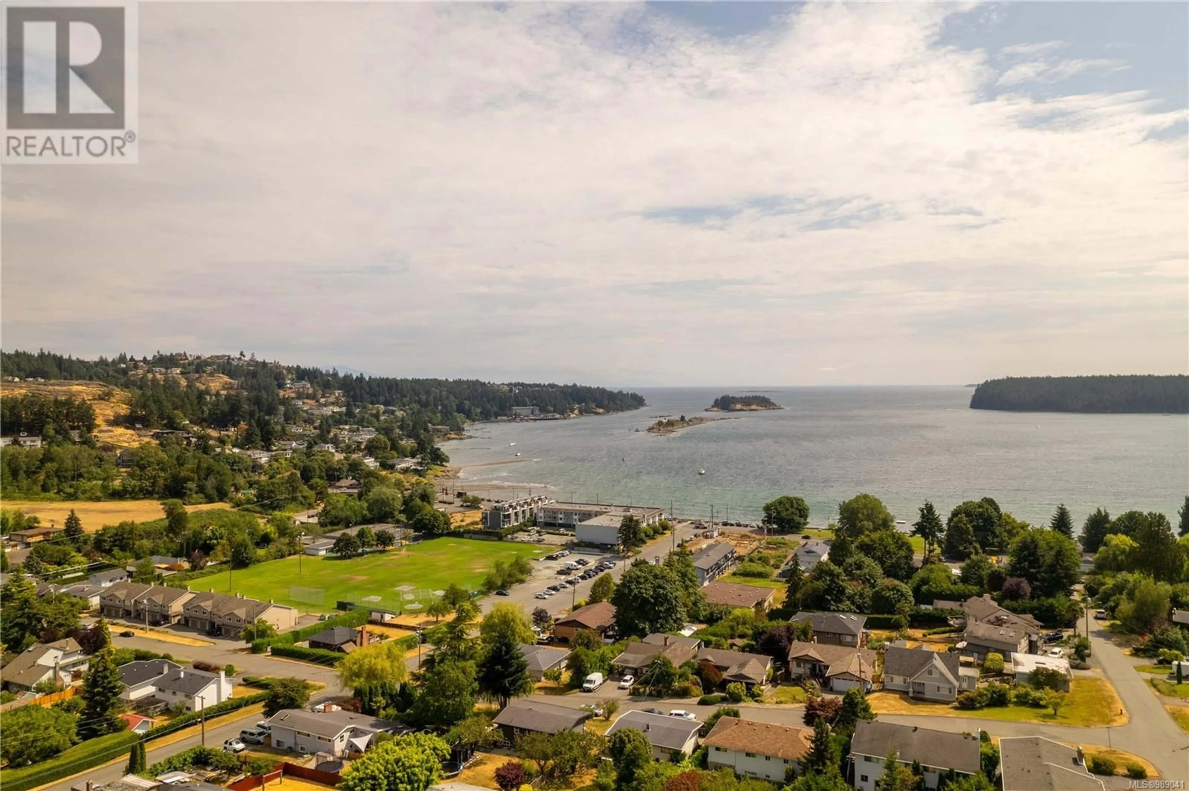101 - 2835 DEPARTURE BAY ROAD, Nanaimo, British Columbia V9S3X1
Contact us about this property
Highlights
Estimated valueThis is the price Wahi expects this property to sell for.
The calculation is powered by our Instant Home Value Estimate, which uses current market and property price trends to estimate your home’s value with a 90% accuracy rate.Not available
Price/Sqft$354/sqft
Monthly cost
Open Calculator
Description
Experience Luxury in Departure Bay. This executive penthouse is a sophisticated retreat that perfectly blends ocean views with architectural elegance. Located just steps from the sandy beach, this contemporary West Coast residence offers three bedrooms and three bathrooms. Access each level via your private elevator from the tandem double garage, including the expansive rooftop patio. Floor-to-ceiling windows bathe the home in natural light, framing stunning vistas of the coastal mountains, neighbouring islands, and ocean. The open-concept layout seamlessly connects the living, dining, and kitchen areas, making it ideal for entertaining. The chef’s kitchen features premium finishes, a large island, and professional-grade appliances. The primary suite is a sanctuary, complete with a 5-piece ensuite with heated floors, a spacious walk-in closet, and Hunter Douglas electronic blinds. The second bedroom opens to a private patio, while the third bedroom serves as a versatile guest room or home office. The rooftop patio is perfect for gatherings around the fire pit, sunbathing, or enjoying the breathtaking sunrise over the Bay with a morning coffee. Embrace the beach lifestyle; enjoy a paddle in your kayak, take a dip in the ocean or savour a latte from Drip Coffee while strolling the shore. Conveniently located near all amenities, BC Ferries, and Harbour Air Seaplanes, this penthouse offers both luxury and convenience. (id:39198)
Property Details
Interior
Features
Main level Floor
Family room
11'5 x 11'9Patio
6'7 x 13'10Bathroom
Dining room
9'6 x 13'10Exterior
Parking
Garage spaces -
Garage type -
Total parking spaces 2
Condo Details
Inclusions
Property History
 74
74




