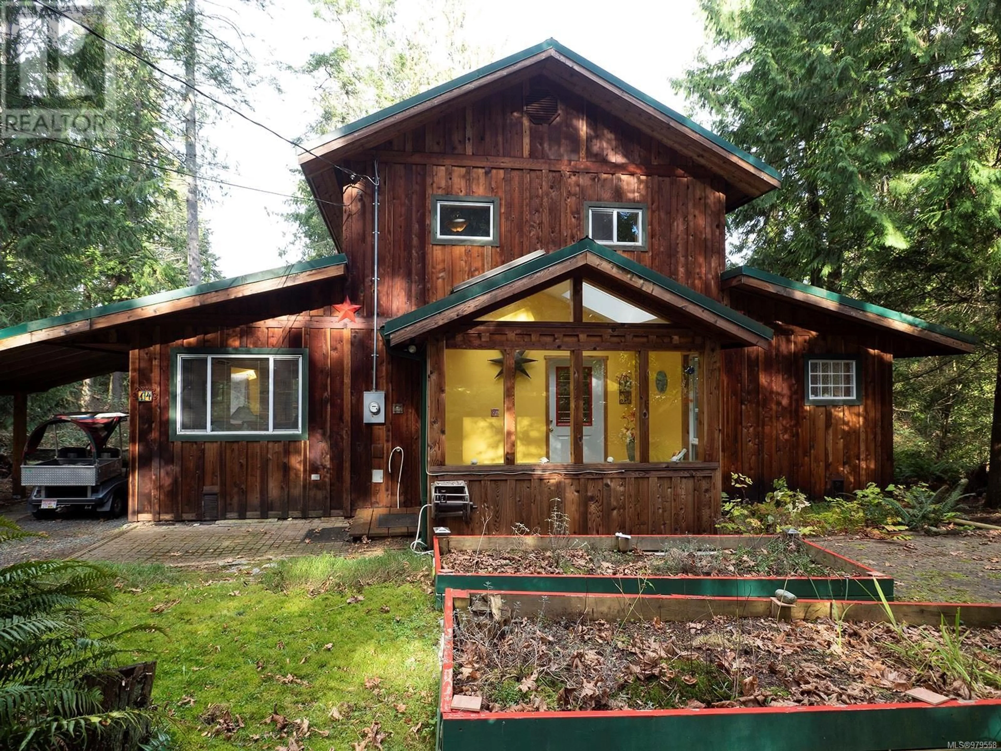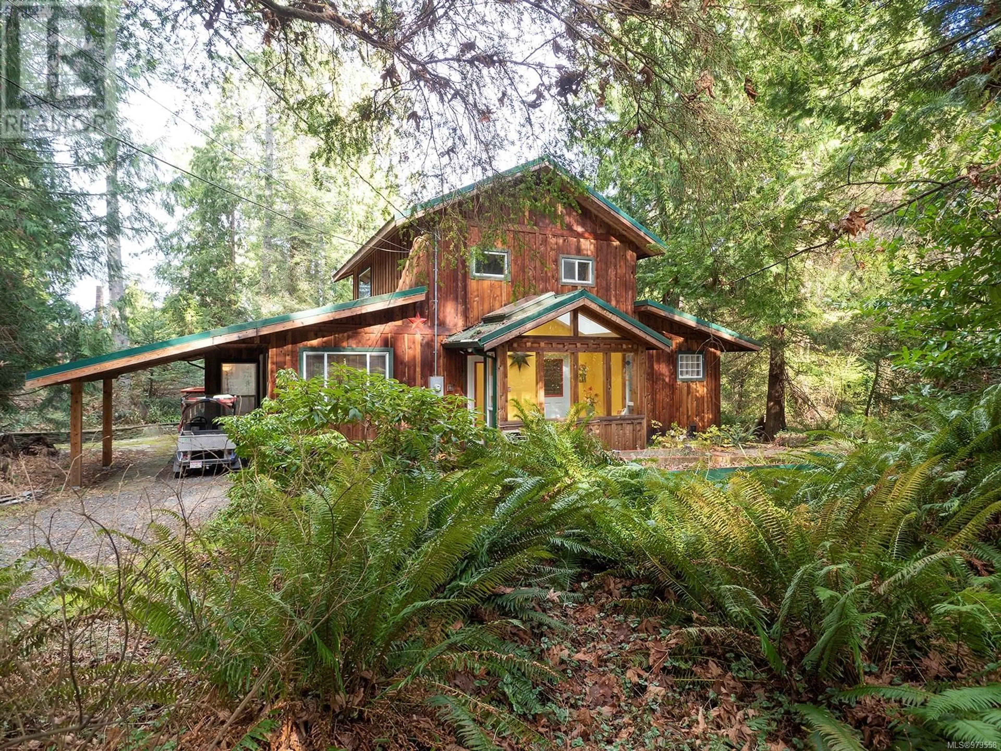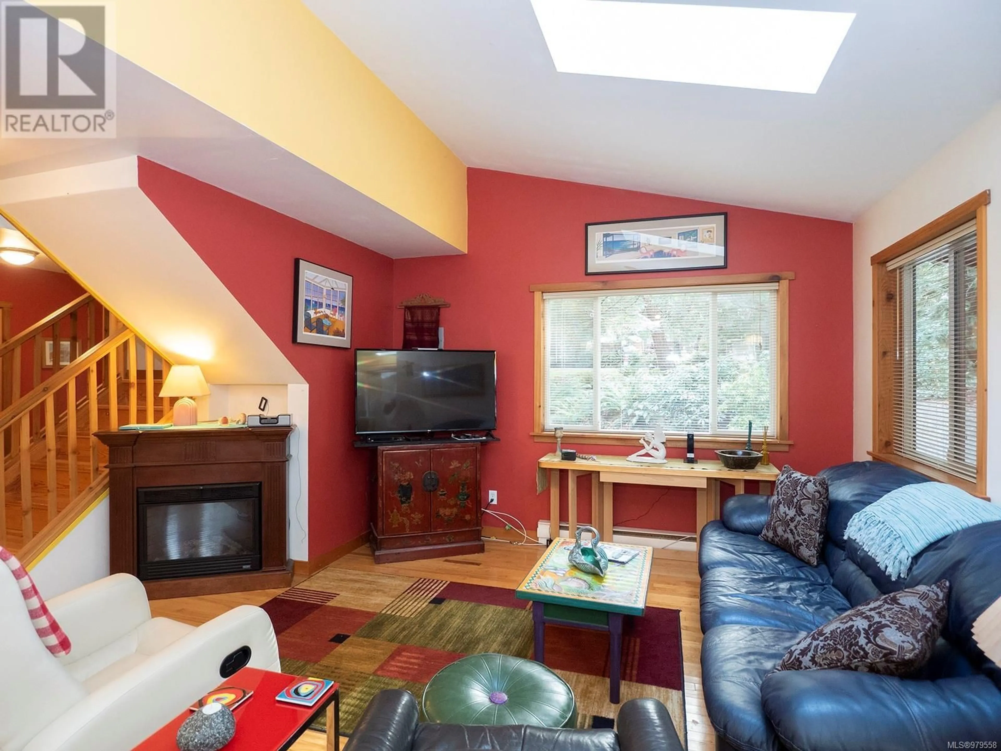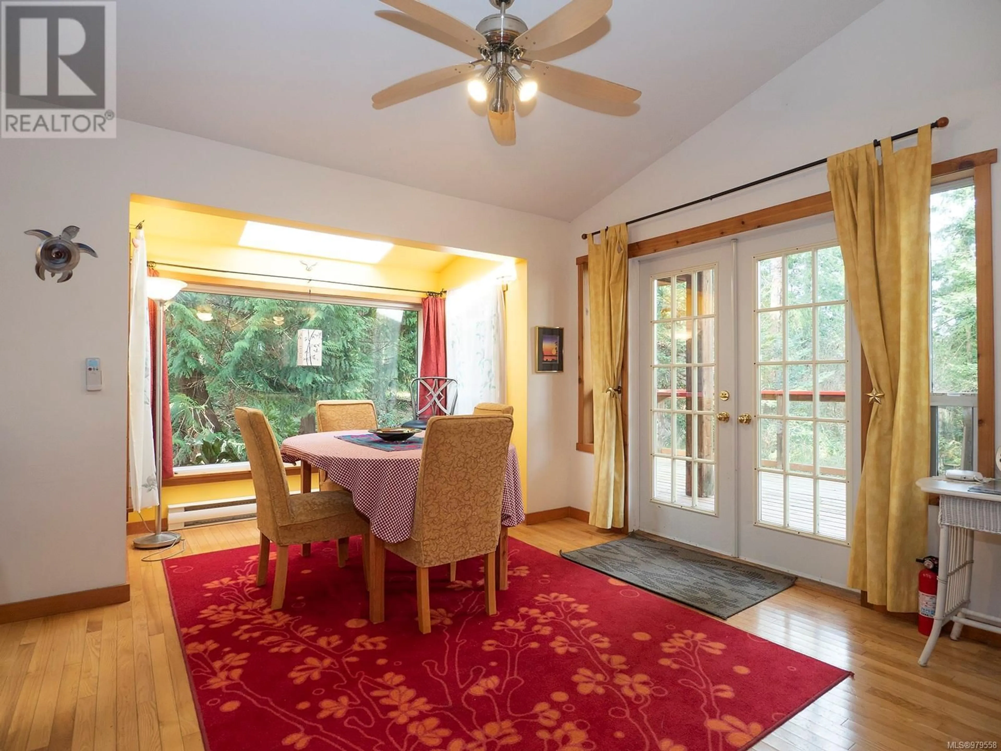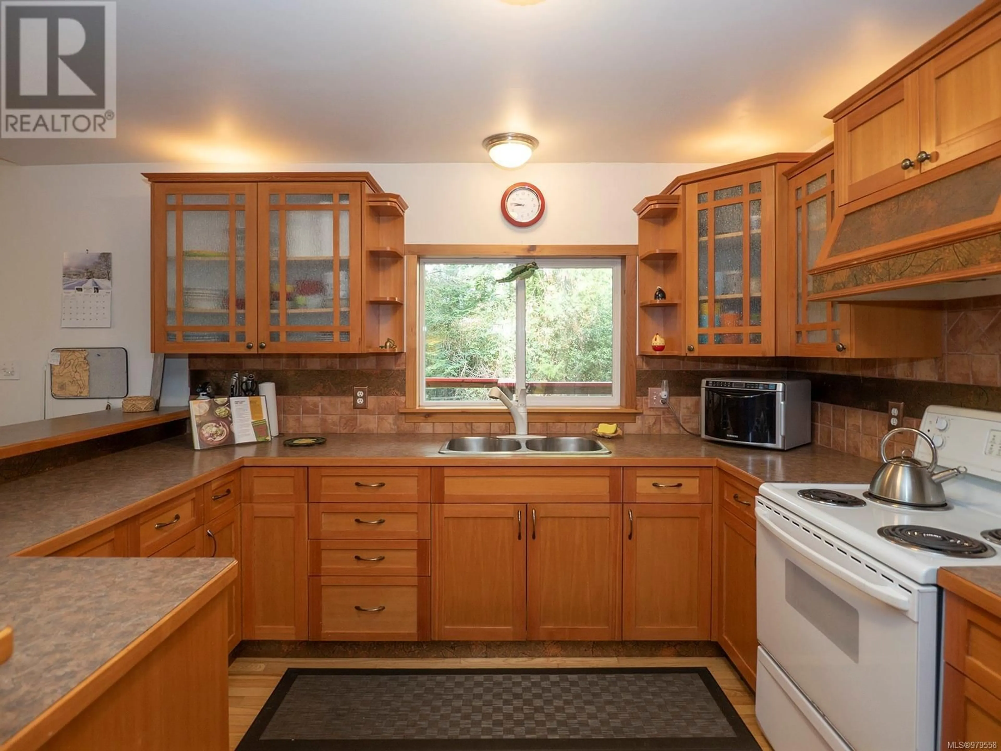14 TREASURE TRAIL, Protection Island, British Columbia V9R6R1
Contact us about this property
Highlights
Estimated ValueThis is the price Wahi expects this property to sell for.
The calculation is powered by our Instant Home Value Estimate, which uses current market and property price trends to estimate your home’s value with a 90% accuracy rate.Not available
Price/Sqft$383/sqft
Est. Mortgage$2,620/mo
Tax Amount ()$3,904/yr
Days On Market190 days
Description
This beautiful custom built home has 2 beds 2 baths & a wonderful bonus guest cottage! Entering via the sunporch, step into the open plan layout of a light & airy living/dining area, with warm oak floors throughout. French doors open to the expansive deck & garden area. The spacious kitchen has solid wood cabinetry, & a large island/eating bar. Just down the hall you'll find the guest/2nd bedroom & a roomy 4pce bath w/fabulous soaker tub! Upstairs, discover the tranquil retreat of the primary bedroom complete with 3 pce ensuite & private balcony/deck. Across from the main house, is the charming guest cottage/studio which comes complete with a sauna, blue tiled shower, sleeping loft & kitchen. This quintessential island home is just a short stroll to the Protection Island ferry, beach accesses, & community dock. Connect to Vancouver & beyond via nearby Hullo ferry, seaplane & Helijet. (id:39198)
Property Details
Interior
Features
Other Floor
Kitchen
7'4 x 8'6Living room/Dining room
11'10 x 15'0Conservatory
9'11 x 15'6Bathroom
Exterior
Parking
Garage spaces -
Garage type -
Total parking spaces 2
Property History
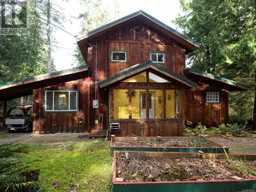 59
59
