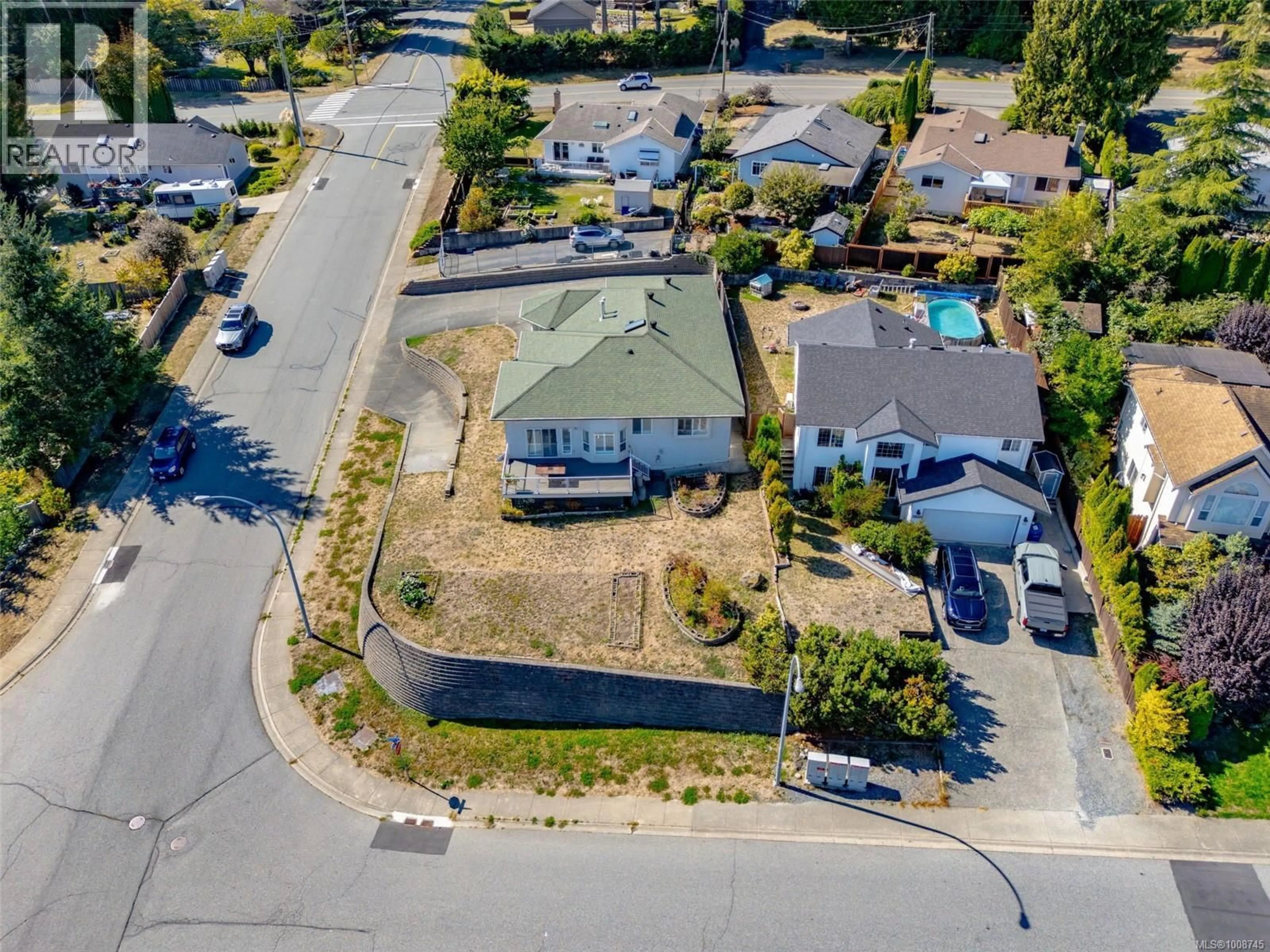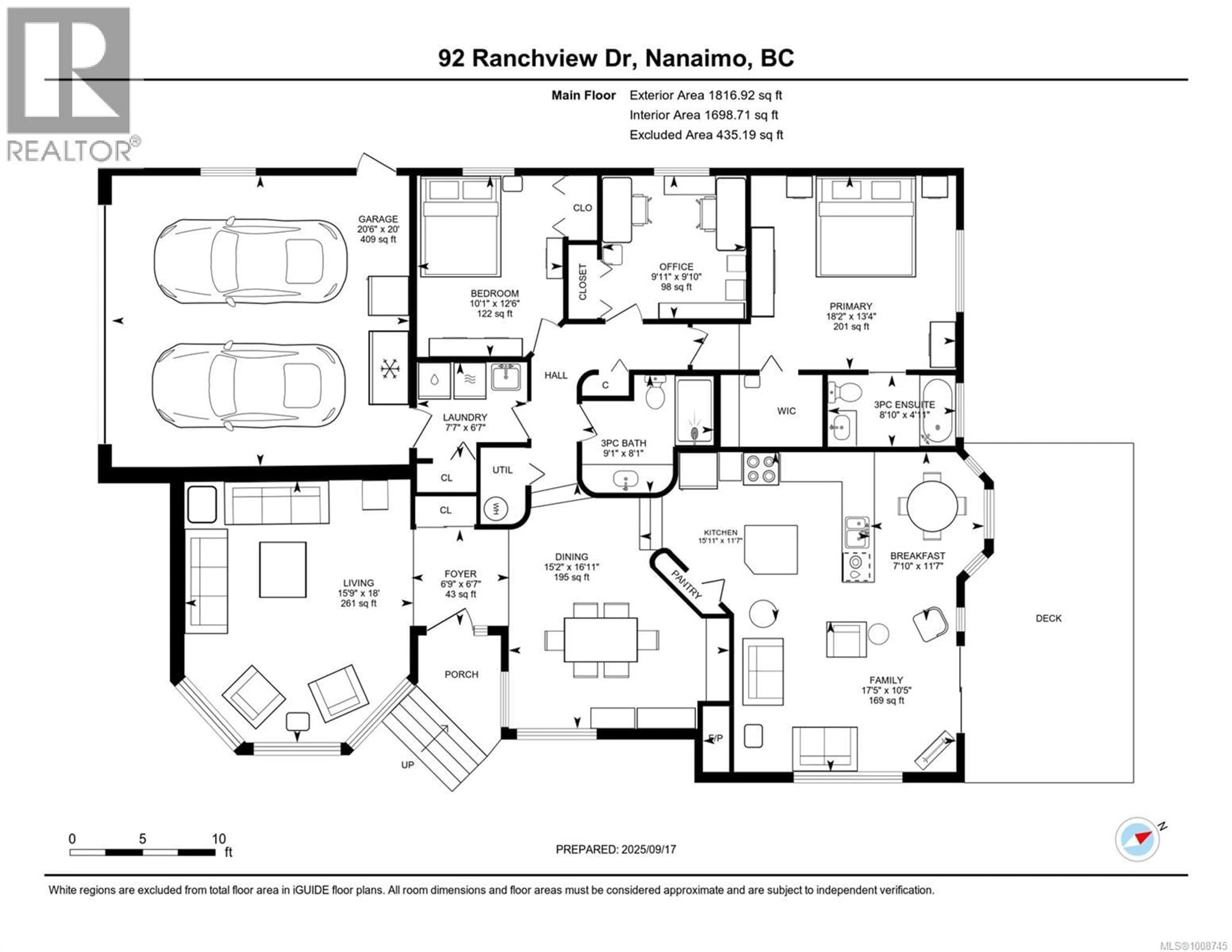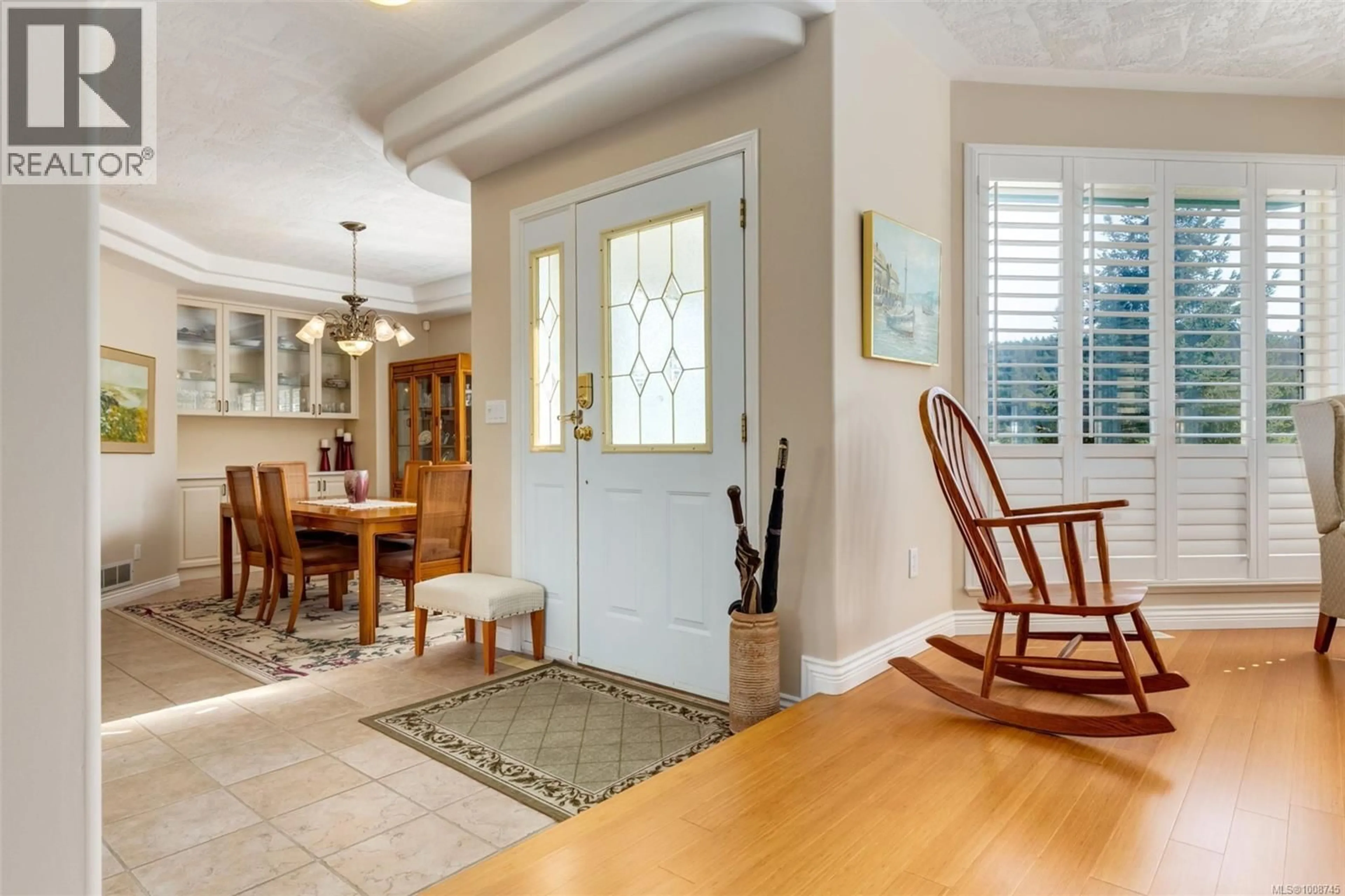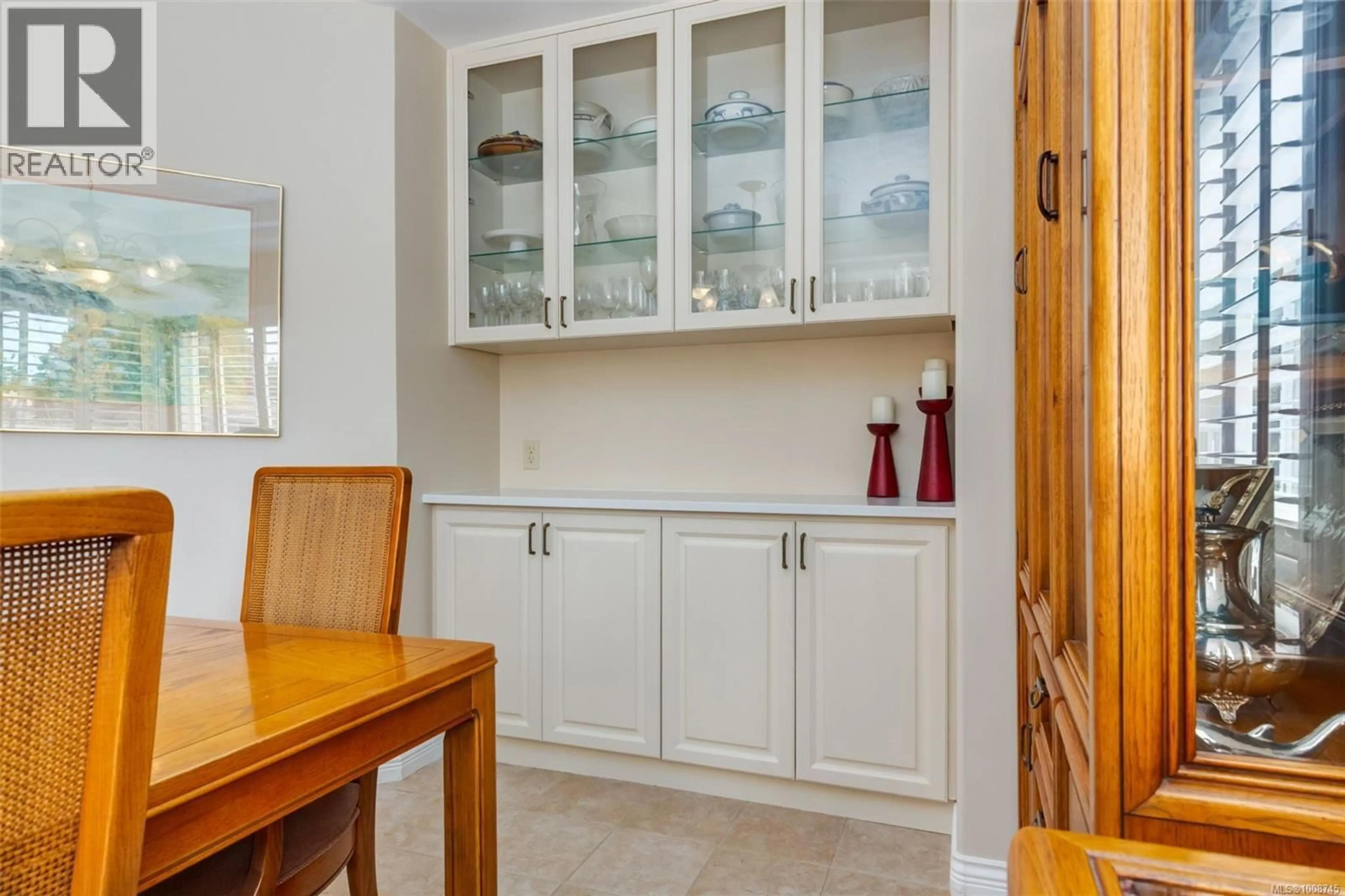92 RANCHVIEW DRIVE, Nanaimo, British Columbia V9X1C5
Contact us about this property
Highlights
Estimated valueThis is the price Wahi expects this property to sell for.
The calculation is powered by our Instant Home Value Estimate, which uses current market and property price trends to estimate your home’s value with a 90% accuracy rate.Not available
Price/Sqft$358/sqft
Monthly cost
Open Calculator
Description
Stylish and smartly updated, this custom rancher blends retro charm with modern comfort. Featuring overheight ceilings, curved lines, and a spacious layout, it offers a warm bay-windowed living room, formal dining with rich cherry built-ins, and a bright kitchen with maple cabinetry, quartz countertops, gas range, and large island. The open-concept design flows through a breakfast nook and family room with gas fireplace and sliding doors to a sunny deck. The primary bedroom includes a walk-in closet and ensuite with jetted tub and heated floors. Two more bedrooms, updated bathrooms, bamboo flooring, alarm system, central vac, and a two-car garage complete the home. Thoughtfully maintained and full of character, this one-level home is move-in ready. (id:39198)
Property Details
Interior
Features
Main level Floor
Bathroom
8'1 x 9'1Entrance
6'7 x 6'9Primary Bedroom
13'4 x 18'2Living room
18'0 x 15'9Exterior
Parking
Garage spaces -
Garage type -
Total parking spaces 10
Property History
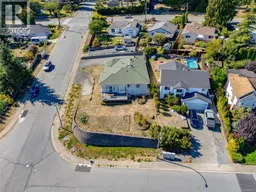 70
70
