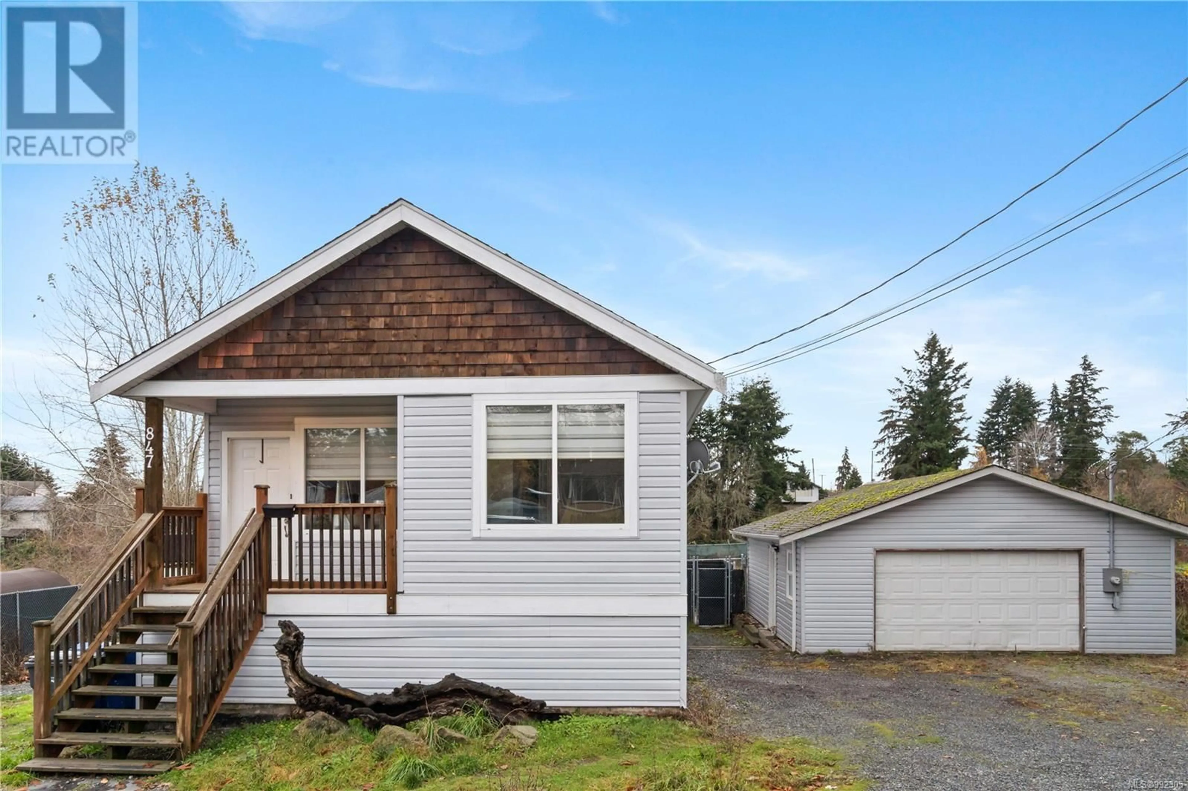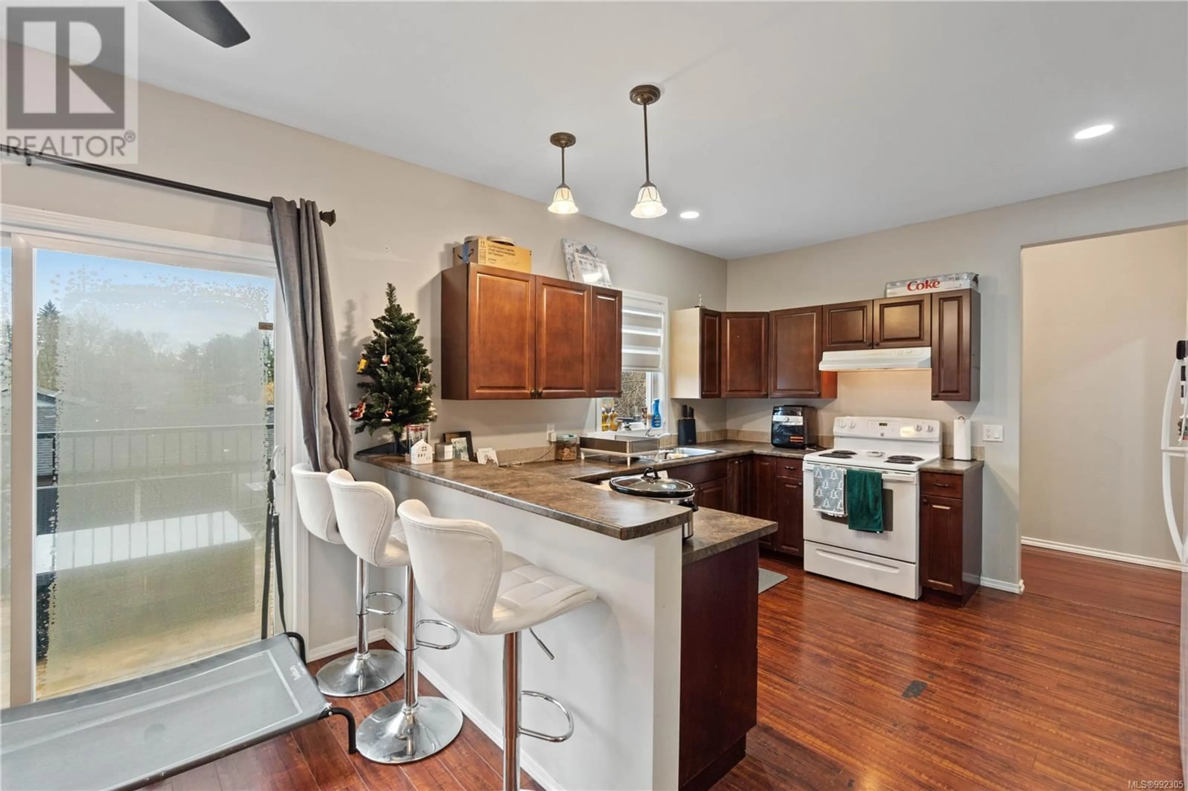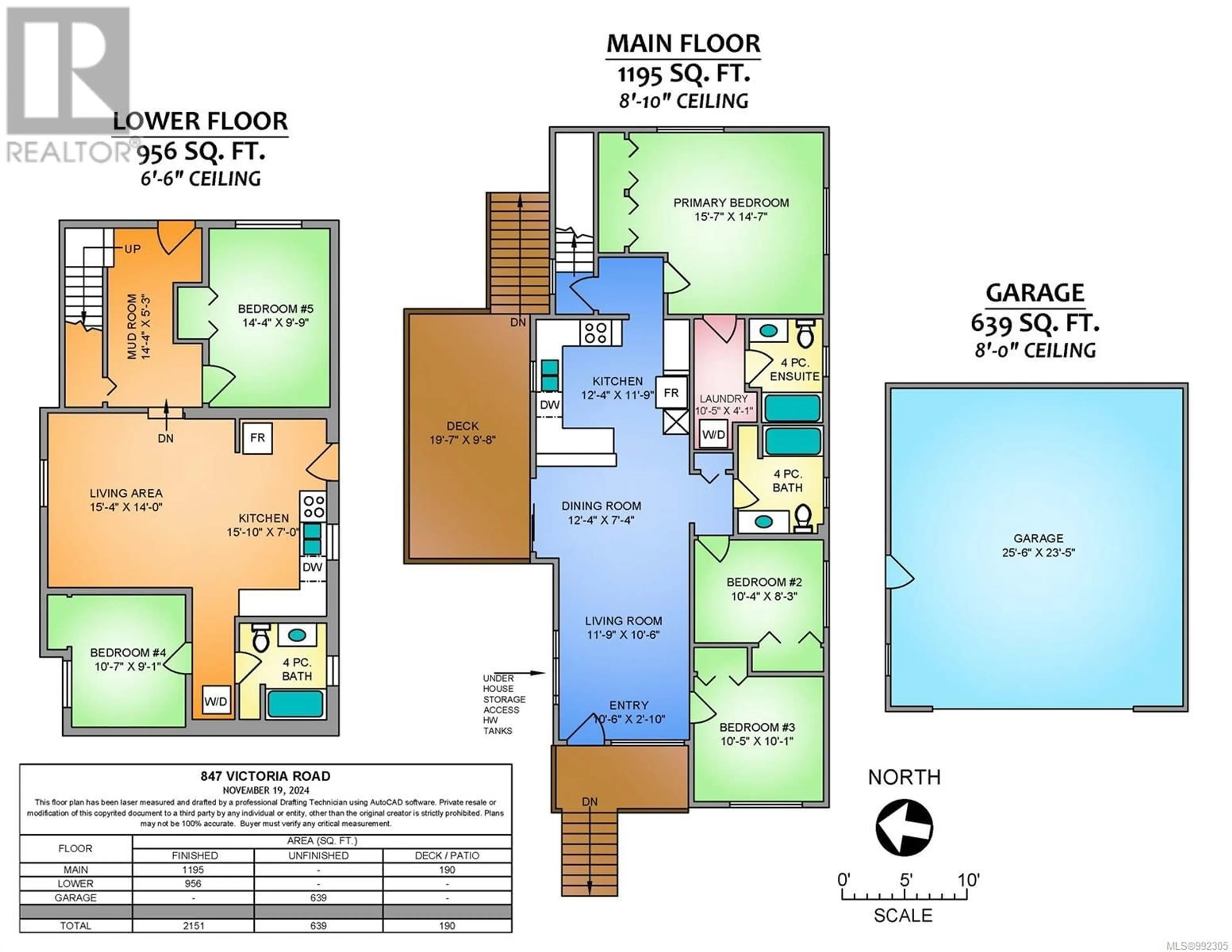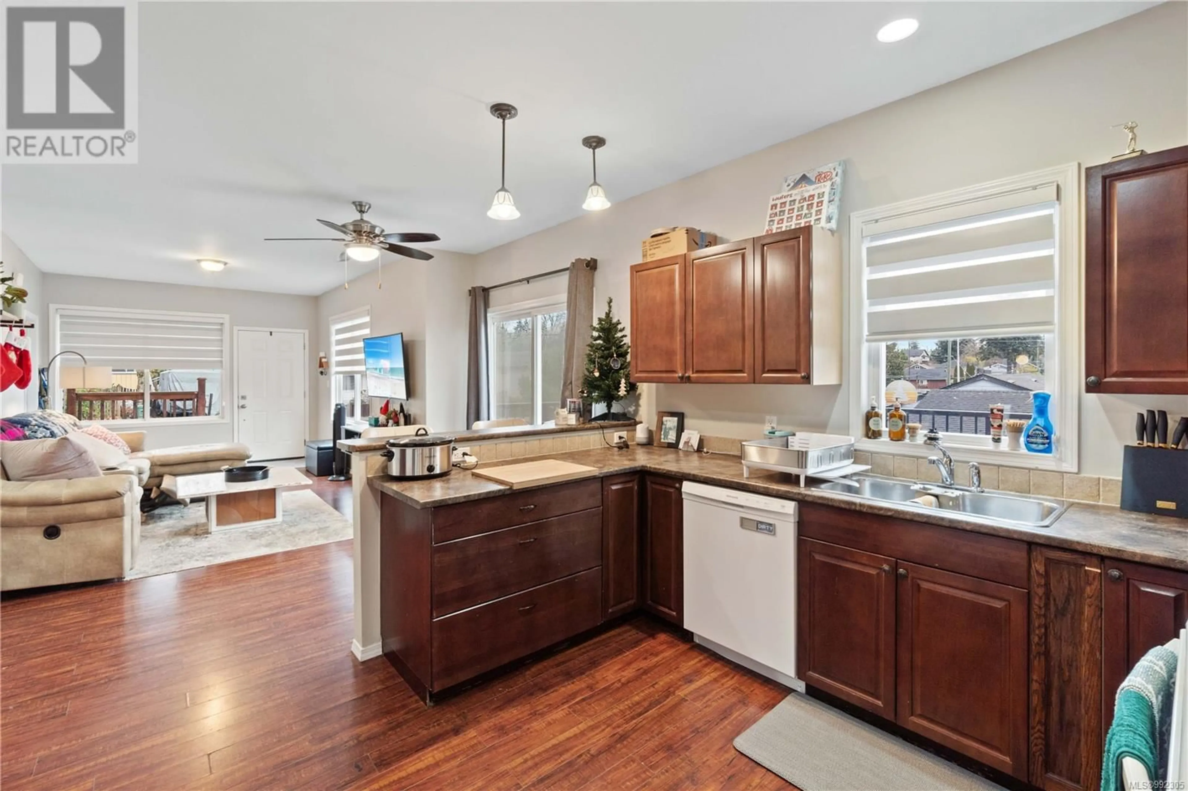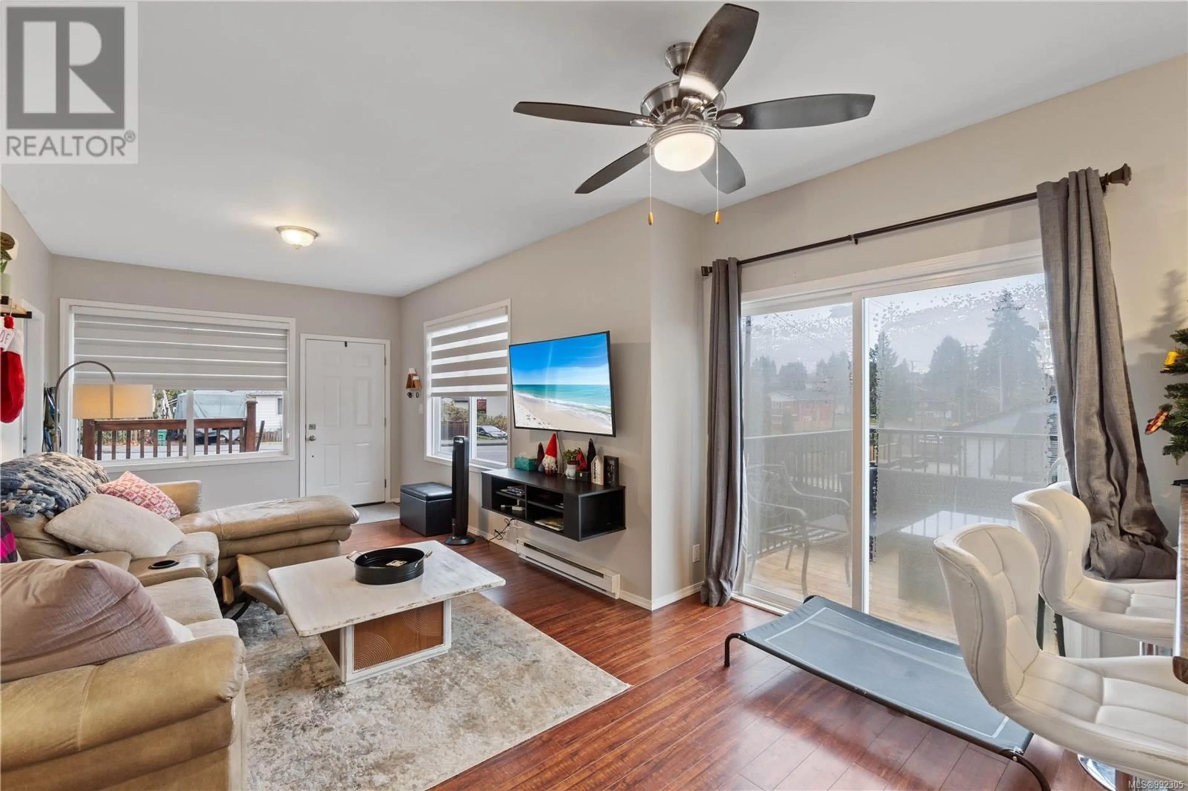847 VICTORIA ROAD, Nanaimo, British Columbia V9R4R7
Contact us about this property
Highlights
Estimated ValueThis is the price Wahi expects this property to sell for.
The calculation is powered by our Instant Home Value Estimate, which uses current market and property price trends to estimate your home’s value with a 90% accuracy rate.Not available
Price/Sqft$281/sqft
Est. Mortgage$3,371/mo
Tax Amount ()$4,651/yr
Days On Market35 days
Description
Welcome to 847 Victoria Road and 849 Garden Street! This is your chance to jump into real estate investing with two lots, two titles, and a home that’s already income-ready with a spacious suite. The upstairs offers 3 bedrooms, 2 full bathrooms, and an open-concept living, dining, and kitchen area—perfect for tenants or homeowners. Downstairs, the suite boasts 2 additional bedrooms, another bathroom, and tons of room to appeal to renters. You’ll also love the massive detached garage/shop with electricity—ideal for storage or projects. Zoned R5 and sitting on over 16,000 sq ft, this property is loaded with potential for your next big idea (pending city approval). Don’t miss out—opportunities like this are rare! All measurements are approximate. (id:39198)
Property Details
Interior
Features
Lower level Floor
Bathroom
Bedroom
9'1 x 10'7Kitchen
7'0 x 15'10Living room
14'0 x 15'4Exterior
Parking
Garage spaces -
Garage type -
Total parking spaces 15
Property History
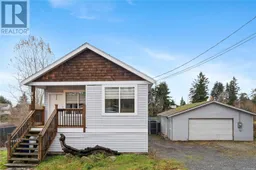 28
28
