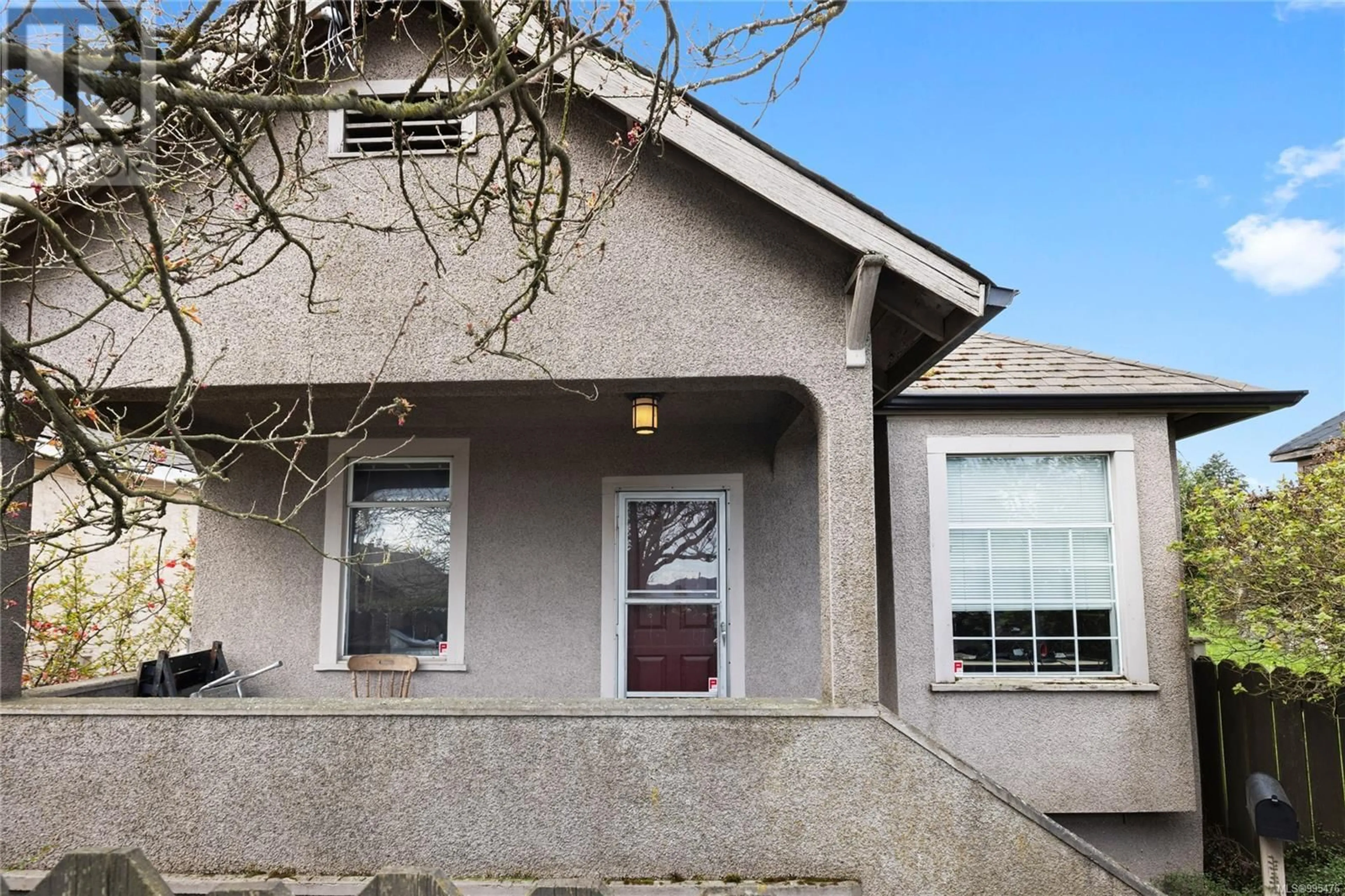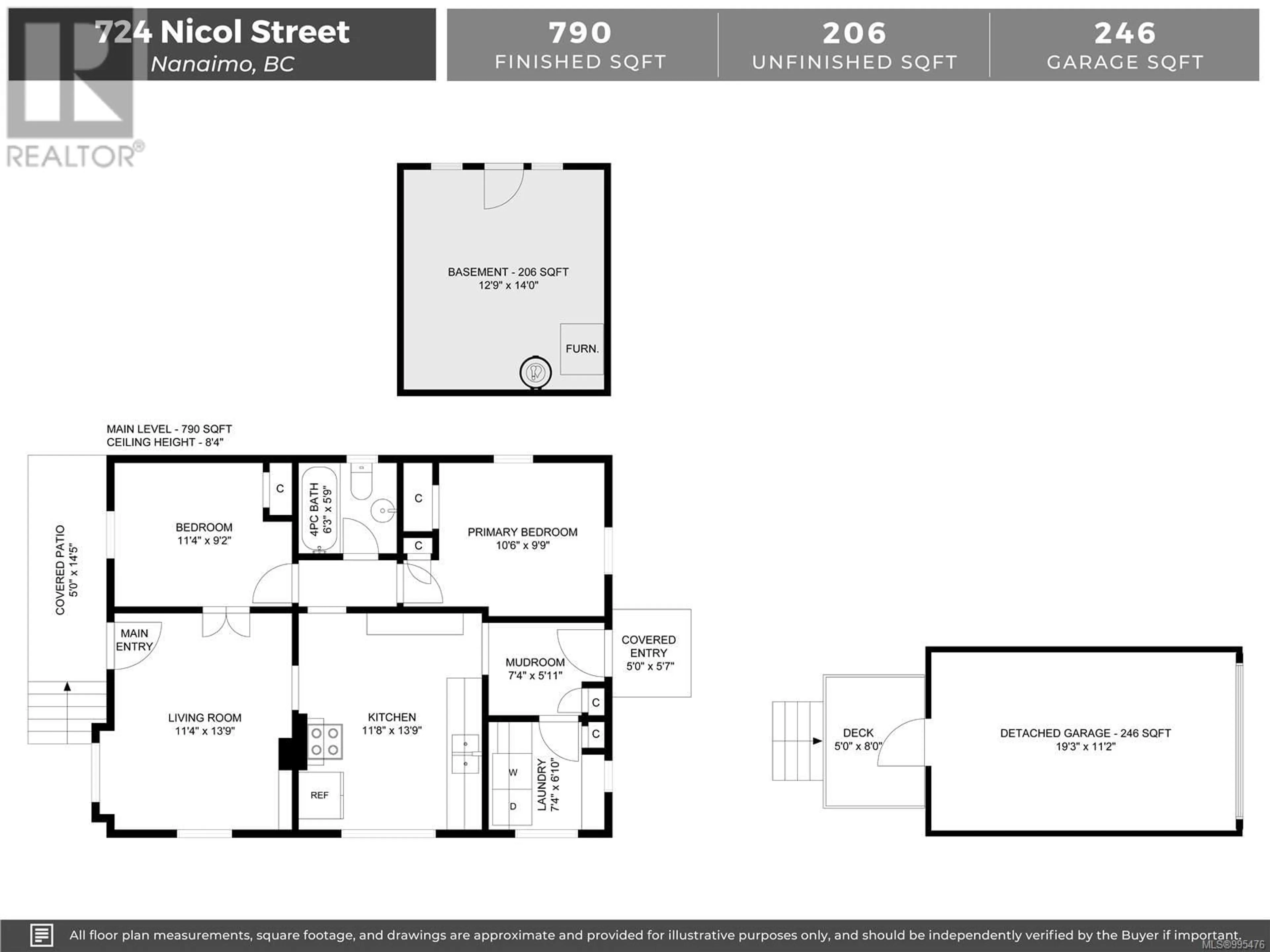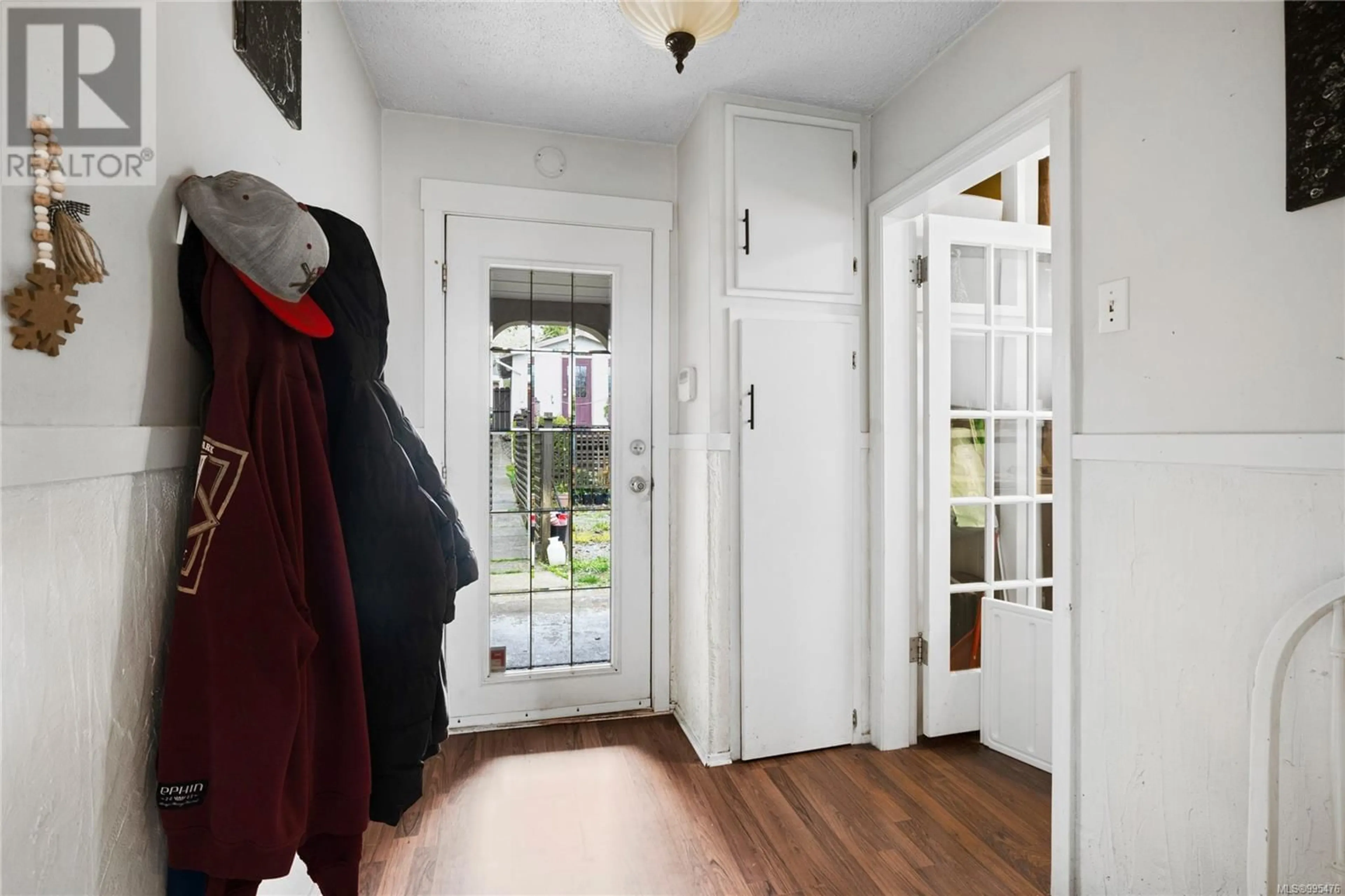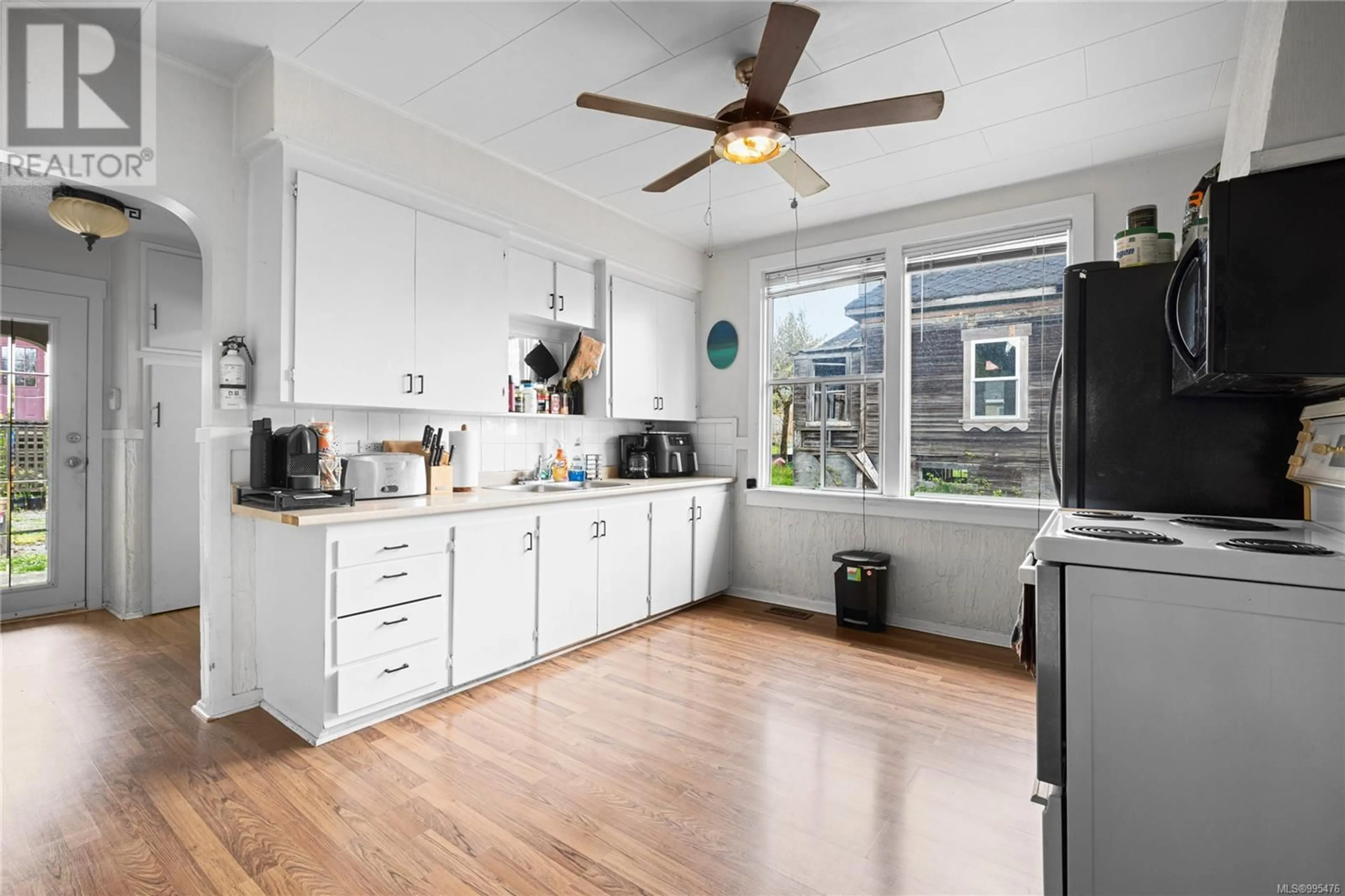724 NICOL STREET, Nanaimo, British Columbia V9R4V1
Contact us about this property
Highlights
Estimated valueThis is the price Wahi expects this property to sell for.
The calculation is powered by our Instant Home Value Estimate, which uses current market and property price trends to estimate your home’s value with a 90% accuracy rate.Not available
Price/Sqft$426/sqft
Monthly cost
Open Calculator
Description
Charming and affordable, this 2-bedroom, 1-bathroom home in South Nanaimo offers character, updates, and convenience. Situated on a fully fenced lot with mature trees, the property provides privacy and space, along with alley access and a single-car garage. Inside, the home features a functional layout with a 4PC main bath and a spacious laundry room. Recent upgrades include a furnace (8 years), hot water tank (2022), and a 12-year-old roof—offering peace of mind for years to come. An unfinished basement, accessed from outside, provides excellent storage potential. Ideal for first-time buyers, downsizers, or investors, this home is within walking distance to downtown Nanaimo, close to shopping, parks, schools, and transit. Whether you're looking for a cozy place to call home or a great investment opportunity, this property offers a great opportunity o get into the market. Data and measurements are approx.. and must be verified if import. (id:39198)
Property Details
Interior
Features
Main level Floor
Patio
14'5 x 5'0Bedroom
9'2 x 11'4Bathroom
5'9 x 6'3Primary Bedroom
9'9 x 10'6Exterior
Parking
Garage spaces -
Garage type -
Total parking spaces 2
Property History
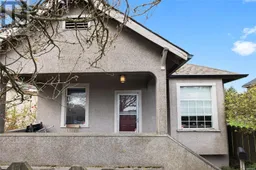 21
21
