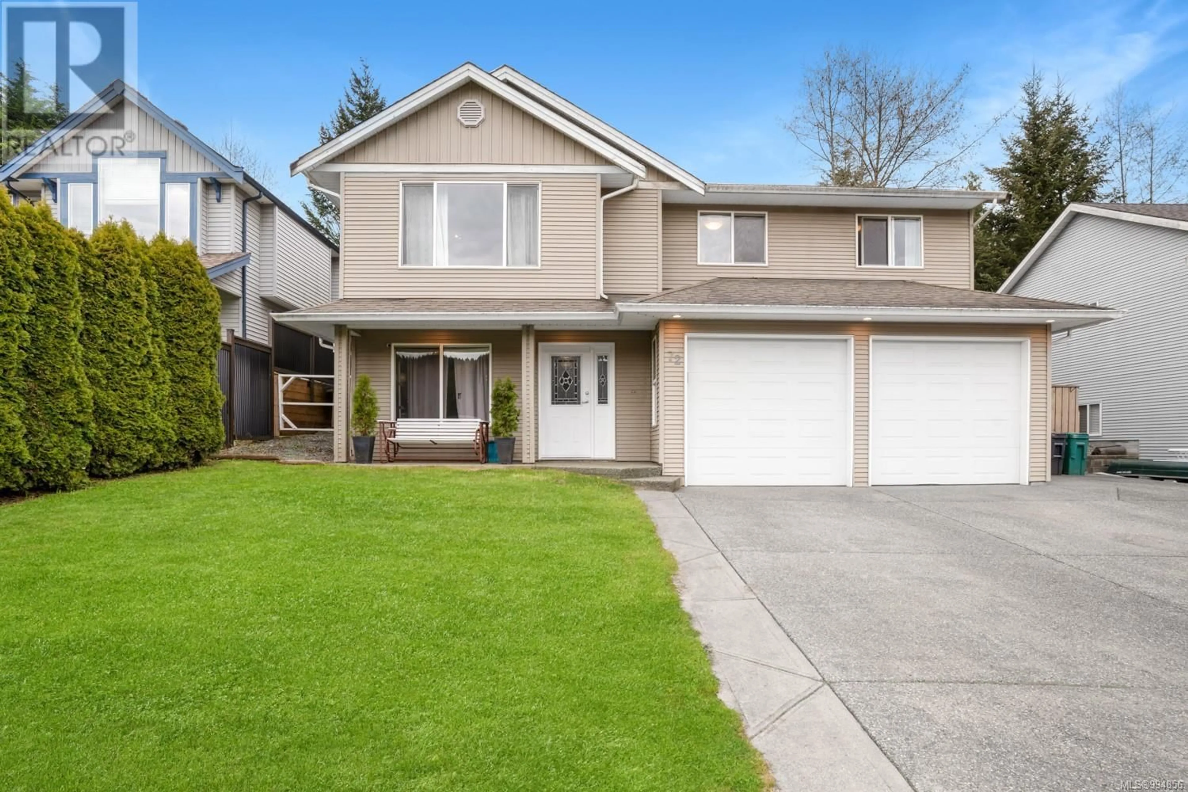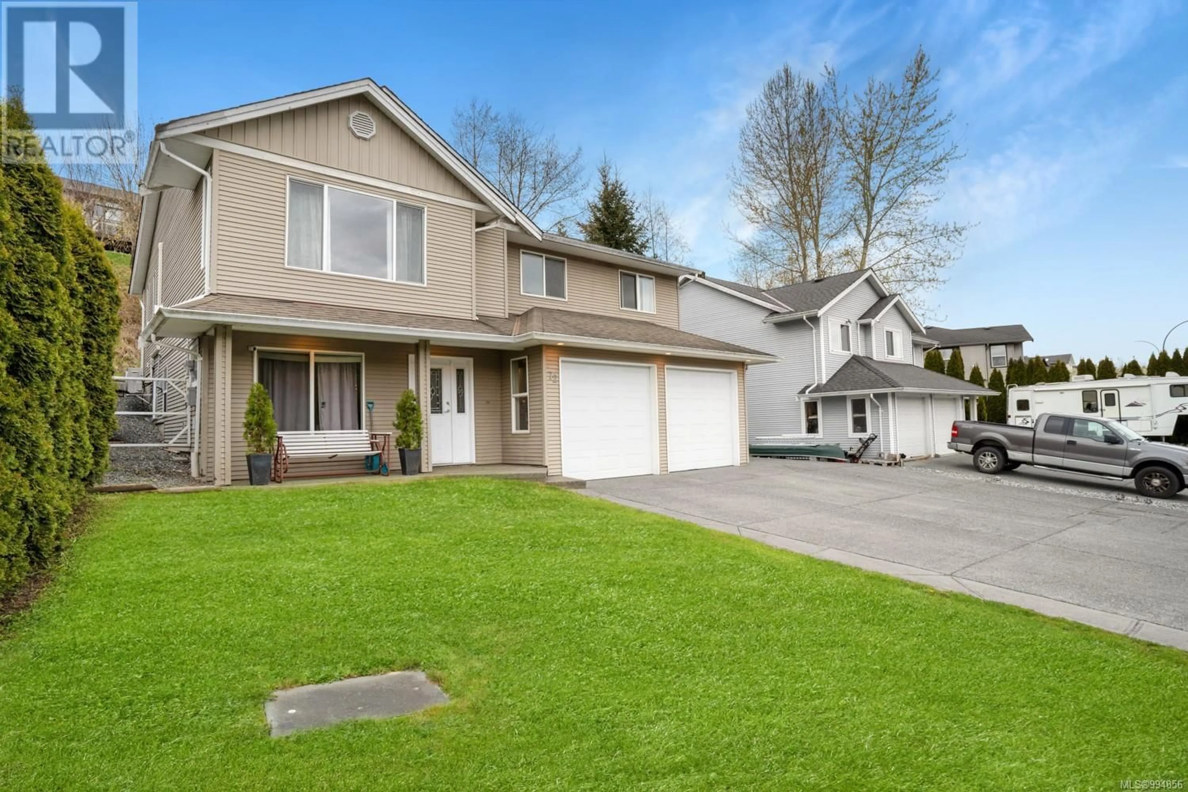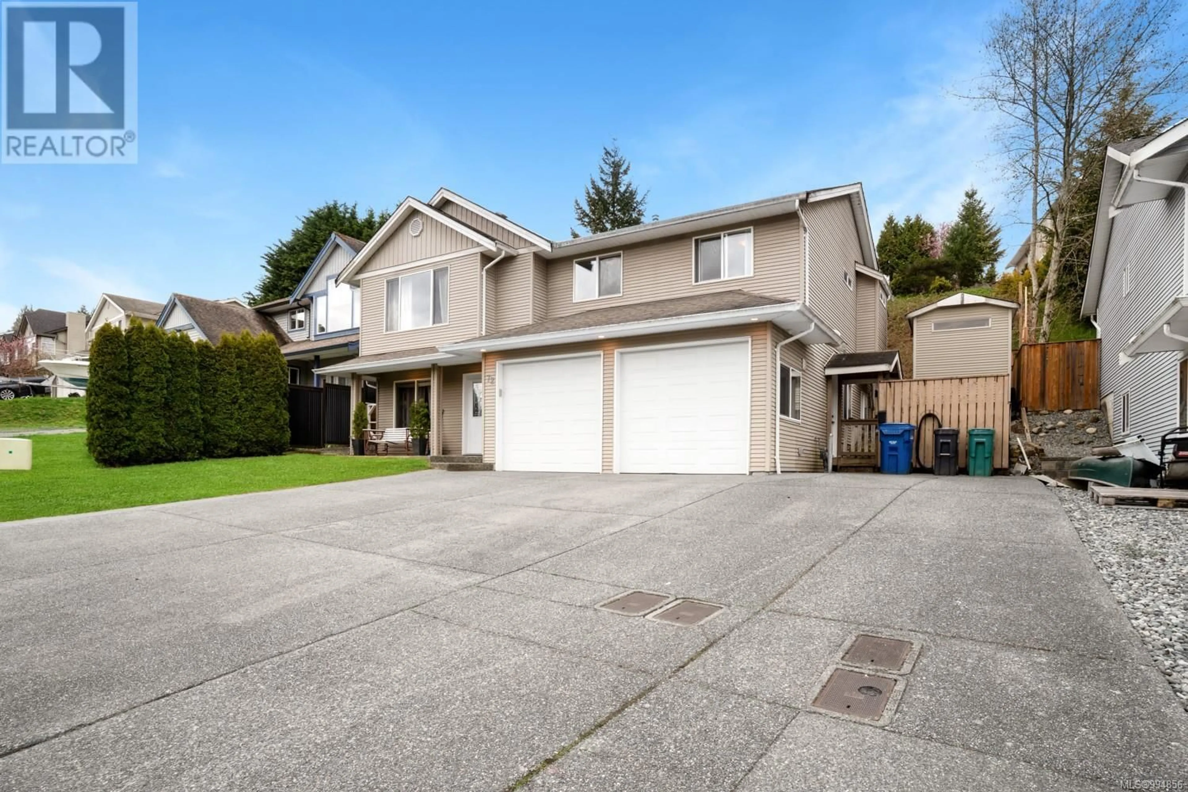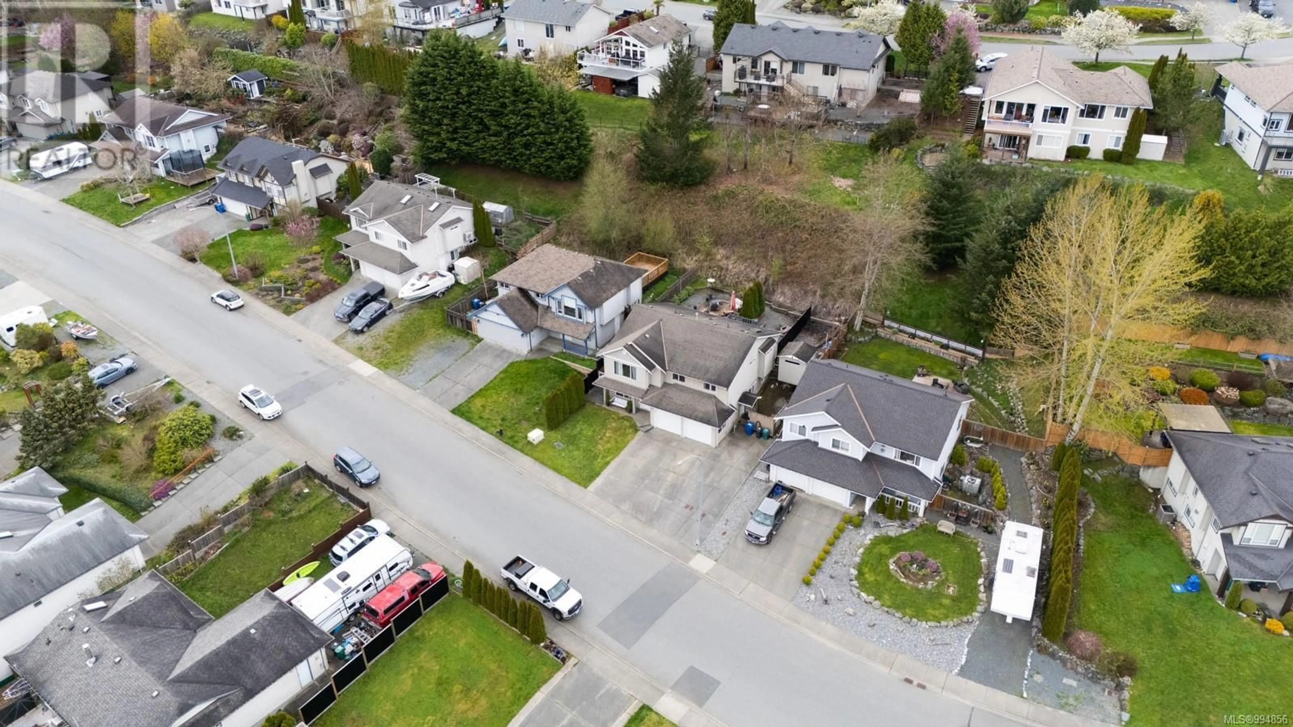72 RANCHVIEW DRIVE, Nanaimo, British Columbia V9X1C8
Contact us about this property
Highlights
Estimated ValueThis is the price Wahi expects this property to sell for.
The calculation is powered by our Instant Home Value Estimate, which uses current market and property price trends to estimate your home’s value with a 90% accuracy rate.Not available
Price/Sqft$335/sqft
Est. Mortgage$3,822/mo
Tax Amount ()$5,068/yr
Days On Market44 days
Description
Once Nanaimo’s best-kept secret, now one of its most sought-after communities—welcome to Chase River. This 2004-built, 6-bedroom, 3-bathroom family home sits on a generous lot with valley views and includes a beautifully renovated 2-bedroom legal suite. Featuring vaulted ceilings, large windows, spacious rooms and hallways, and an open-concept kitchen with a walk-in pantry, this home is designed for comfort and functionality. The main level offers three bedrooms, including a primary with ensuite and walk-in closet, plus a den, laundry, and storage below. The suite boasts a designer kitchen and private entry. Enjoy year-round comfort with two ductless heat pump heads and a cozy natural gas fireplace. Located in a quiet, family-friendly neighborhood close to shopping, parks, schools, and scenic hiking trails—Chase River hosts nature and convenience just south of the city. Measurements approx, verify if important. (id:39198)
Property Details
Interior
Features
Main level Floor
Ensuite
Primary Bedroom
14'8 x 11'5Bathroom
Bedroom
12'4 x 10'1Exterior
Parking
Garage spaces -
Garage type -
Total parking spaces 4
Property History
 31
31




