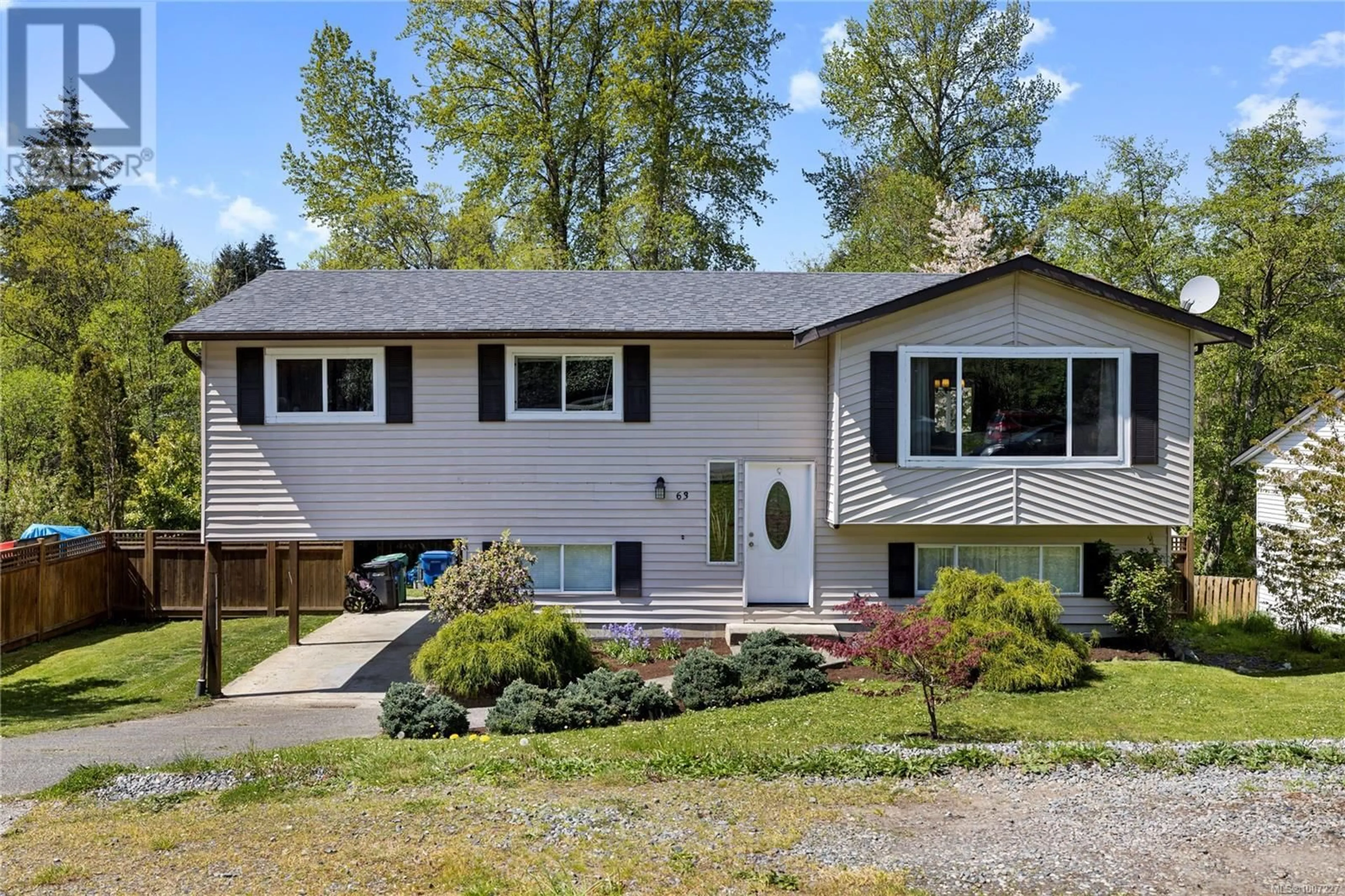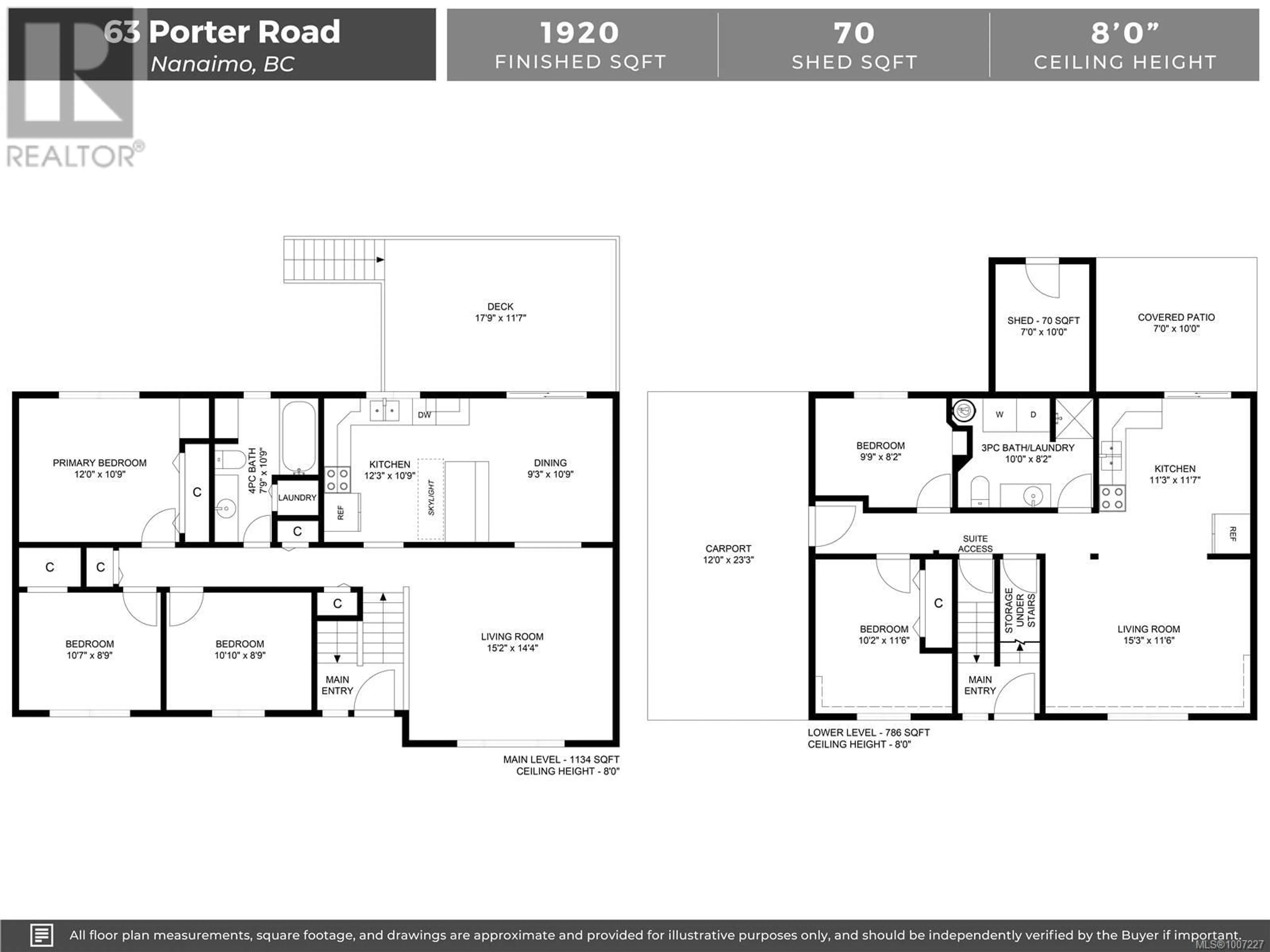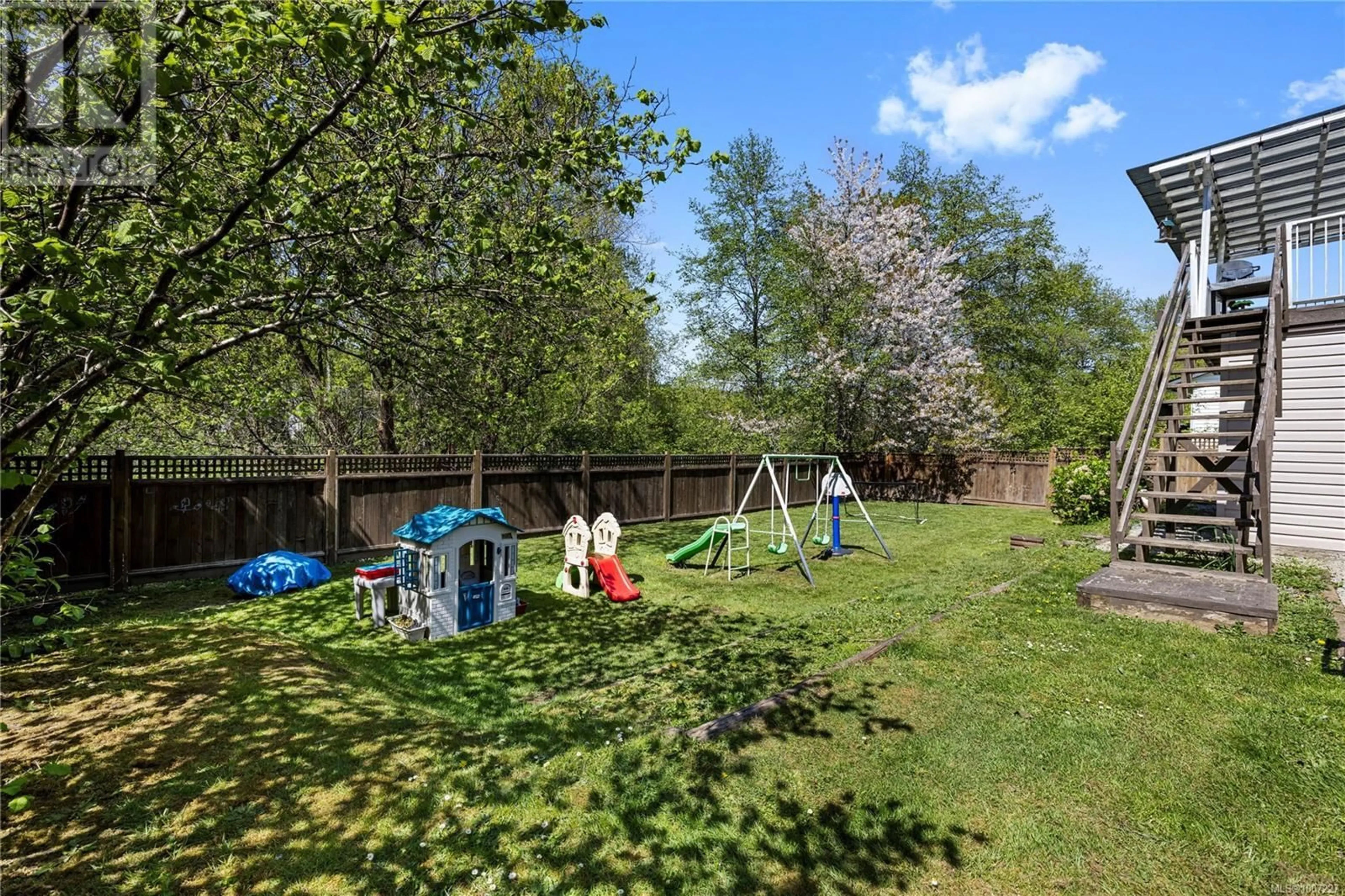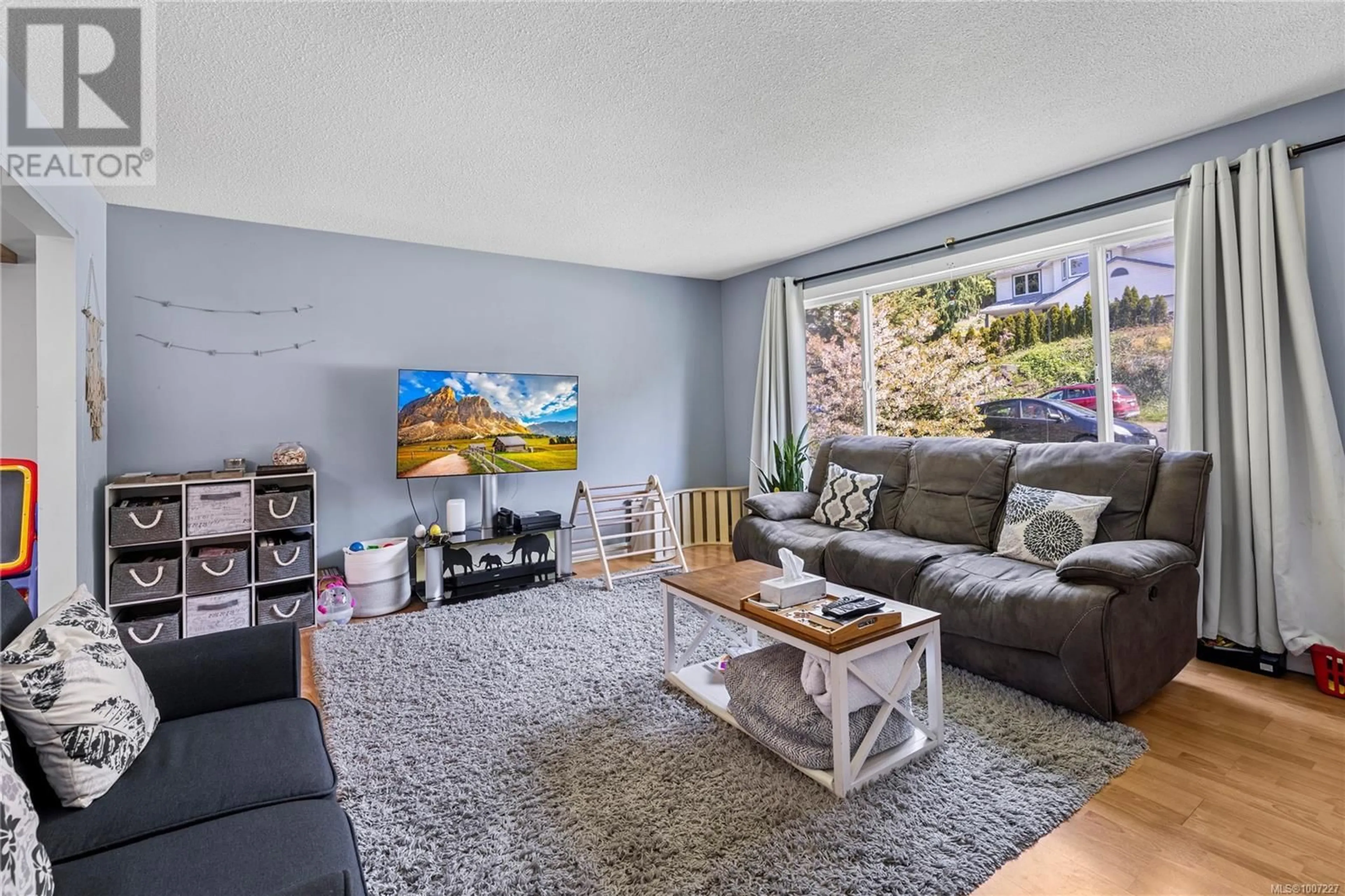63 PORTER ROAD, Nanaimo, British Columbia V9X1B6
Contact us about this property
Highlights
Estimated valueThis is the price Wahi expects this property to sell for.
The calculation is powered by our Instant Home Value Estimate, which uses current market and property price trends to estimate your home’s value with a 90% accuracy rate.Not available
Price/Sqft$364/sqft
Monthly cost
Open Calculator
Description
Welcome to this versatile five-bedroom home in a desirable family-friendly neighborhood, complete with a two-bedroom authorized suite. The main level offers a bright and spacious living room, a dining area, and a functional kitchen with an eating bar and three included appliances. Three bedrooms and a four-piece bathroom complete the main floor layout. Enjoy outdoor living with a covered deck overlooking the private, fenced yard that backs onto peaceful parkland. The lower-level suite has its own separate entrance, covered patio, two bedrooms, and full kitchen. Both suites are equipped with their own laundry facilities for added convenience. Located near Cinnabar Valley Elementary and Southgate amenities, this property offers excellent value and potential in a prime location. All data and measurements are approx and must be verified if fundamental. (id:39198)
Property Details
Interior
Features
Main level Floor
Primary Bedroom
Dining room
10'9 x 9'3Living room
14'4 x 15'2Bathroom
Exterior
Parking
Garage spaces -
Garage type -
Total parking spaces 2
Property History
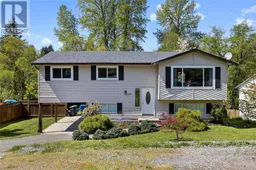 33
33
