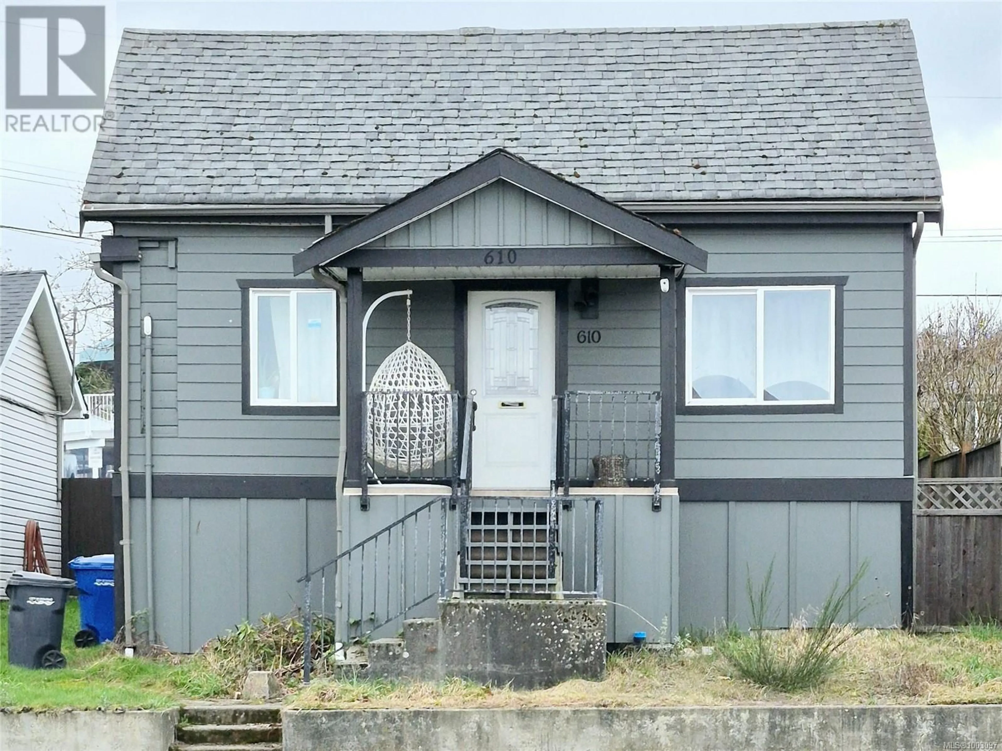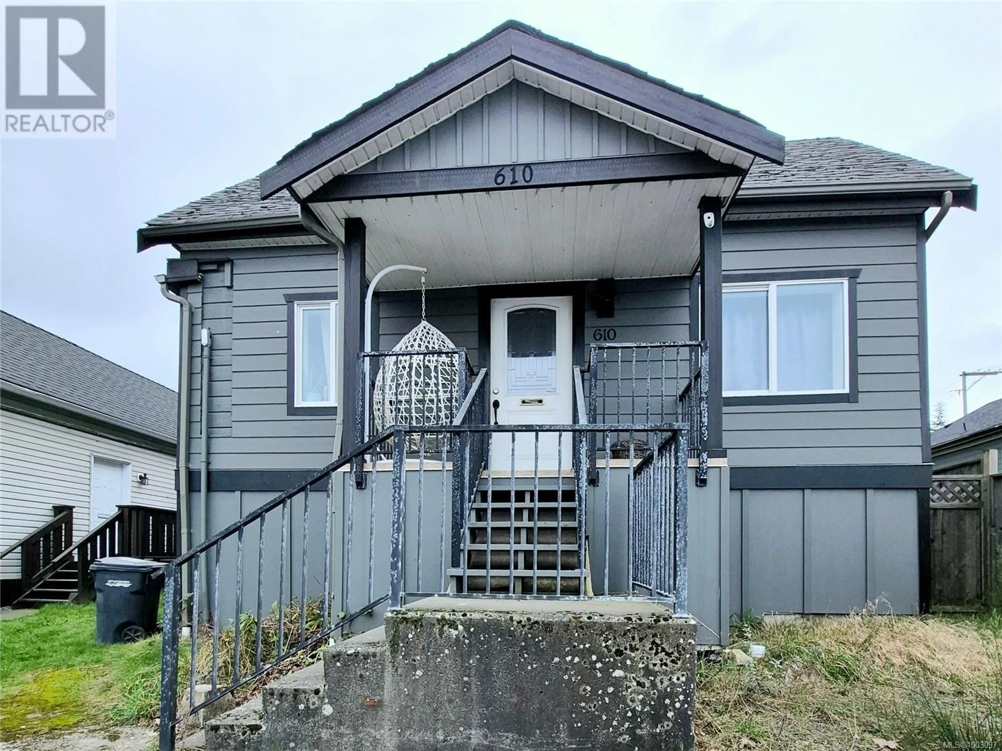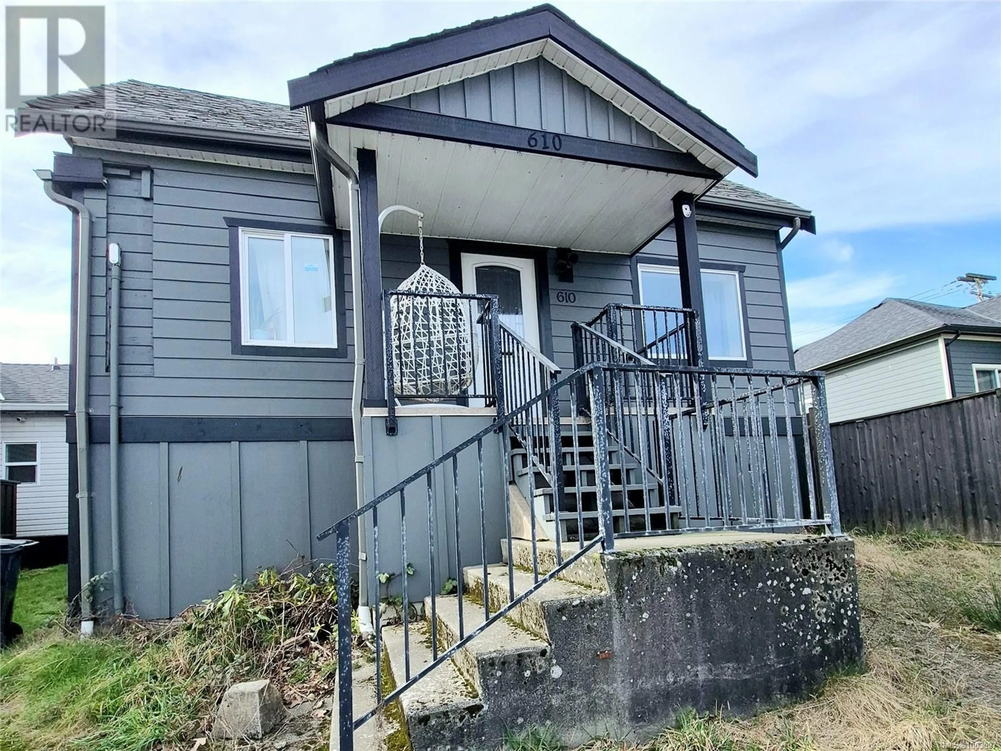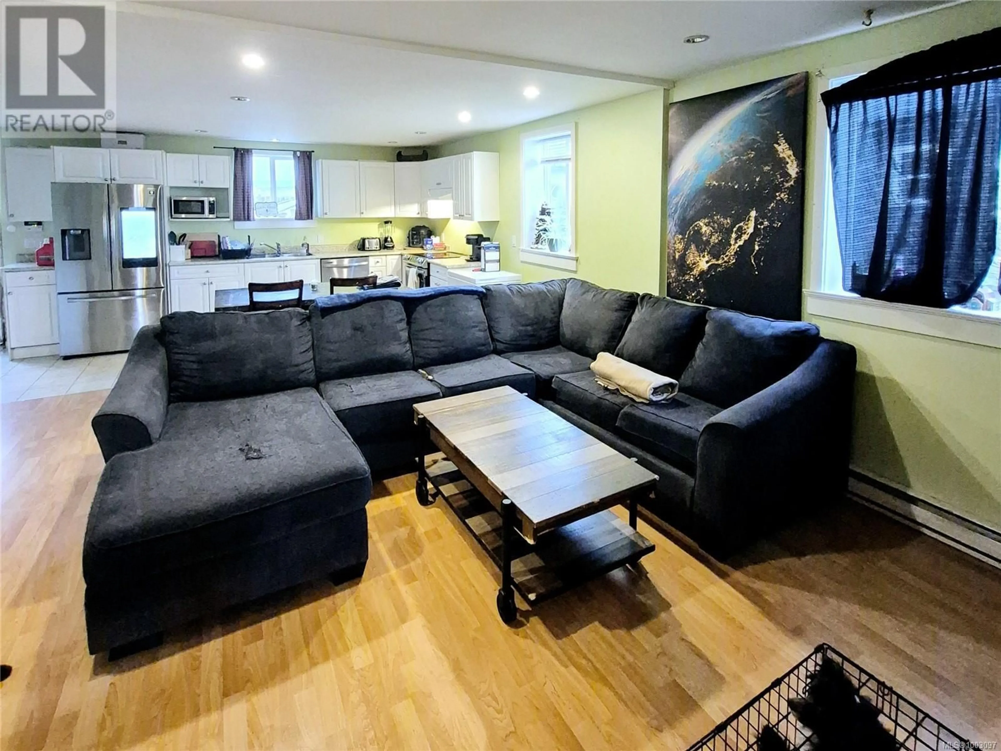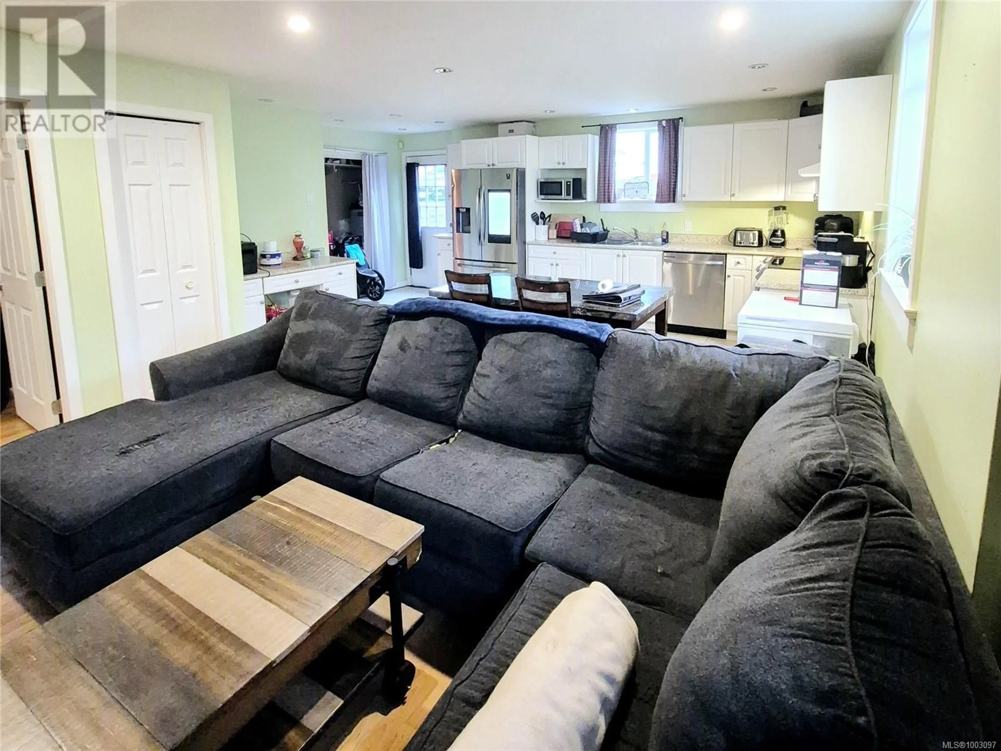610 NICOL STREET, Nanaimo, British Columbia V9R4T9
Contact us about this property
Highlights
Estimated valueThis is the price Wahi expects this property to sell for.
The calculation is powered by our Instant Home Value Estimate, which uses current market and property price trends to estimate your home’s value with a 90% accuracy rate.Not available
Price/Sqft$382/sqft
Monthly cost
Open Calculator
Description
Cute as a button starter home in the upcoming South End of Nanaimo. This residence has a newly installed concrete foundation, ensuring both structural integrity and move-in readiness. The residence features an open-concept layout, encompassing a well-appointed kitchen, a dining nook, and an inviting living area. The primary bedroom is enhanced by a spacious closet, a private three-piece en-suite, and picturesque views of Nanaimo's Harbour. Practical enhancements include a custom-designed pull-down staircase for easy attic access and supplementary storage space provided by the new foundation. The fully-enclosed backyard offers ample scope for gardening endeavors, complemented by generous parking accessible via the rear lane. Conveniently located, the property is a mere three-minute drive from downtown Nanaimo, five minutes from Vancouver Island University, and within walking distance of Bayview Elementary School. Proximity to childcare facilities further elevates its suitability for young families. Alternatively, this property presents a sound investment opportunity as a rental. (id:39198)
Property Details
Interior
Features
Main level Floor
Living room
17 x 17Kitchen
174 x 15Ensuite
Bedroom
12 x 14Exterior
Parking
Garage spaces -
Garage type -
Total parking spaces 4
Property History
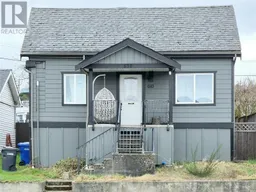 25
25
