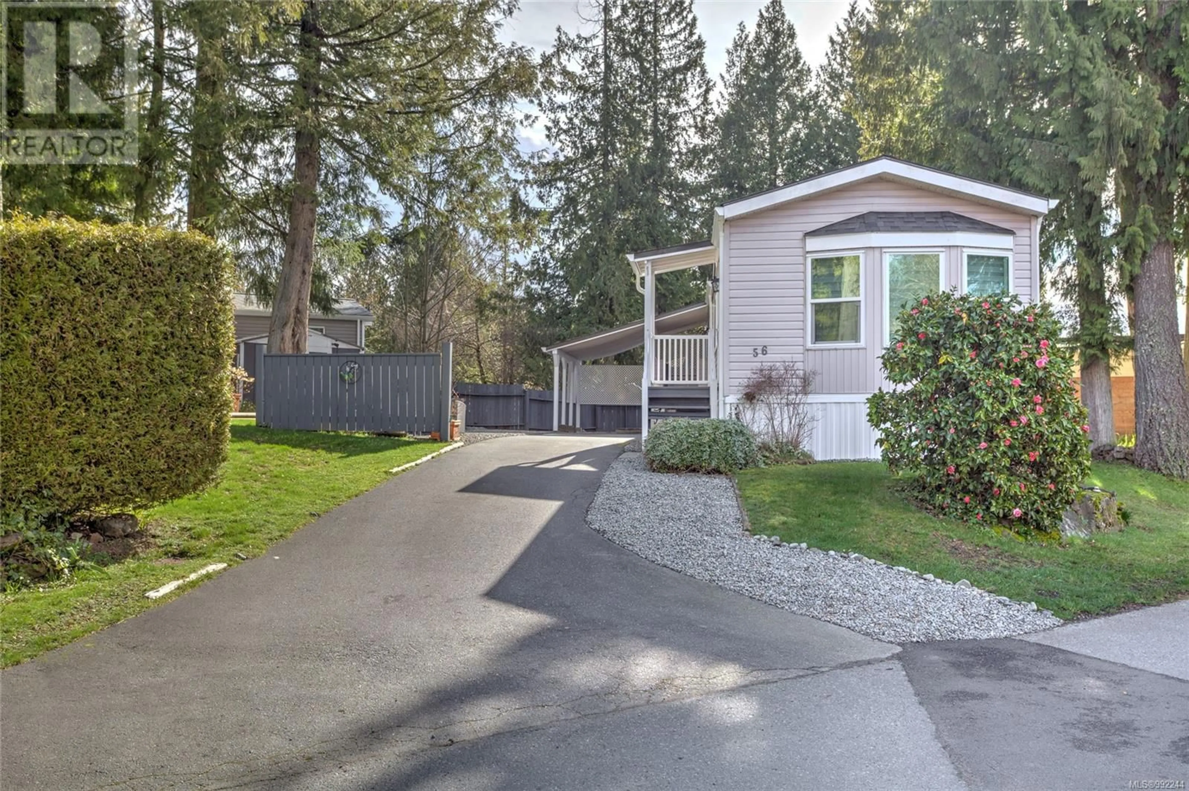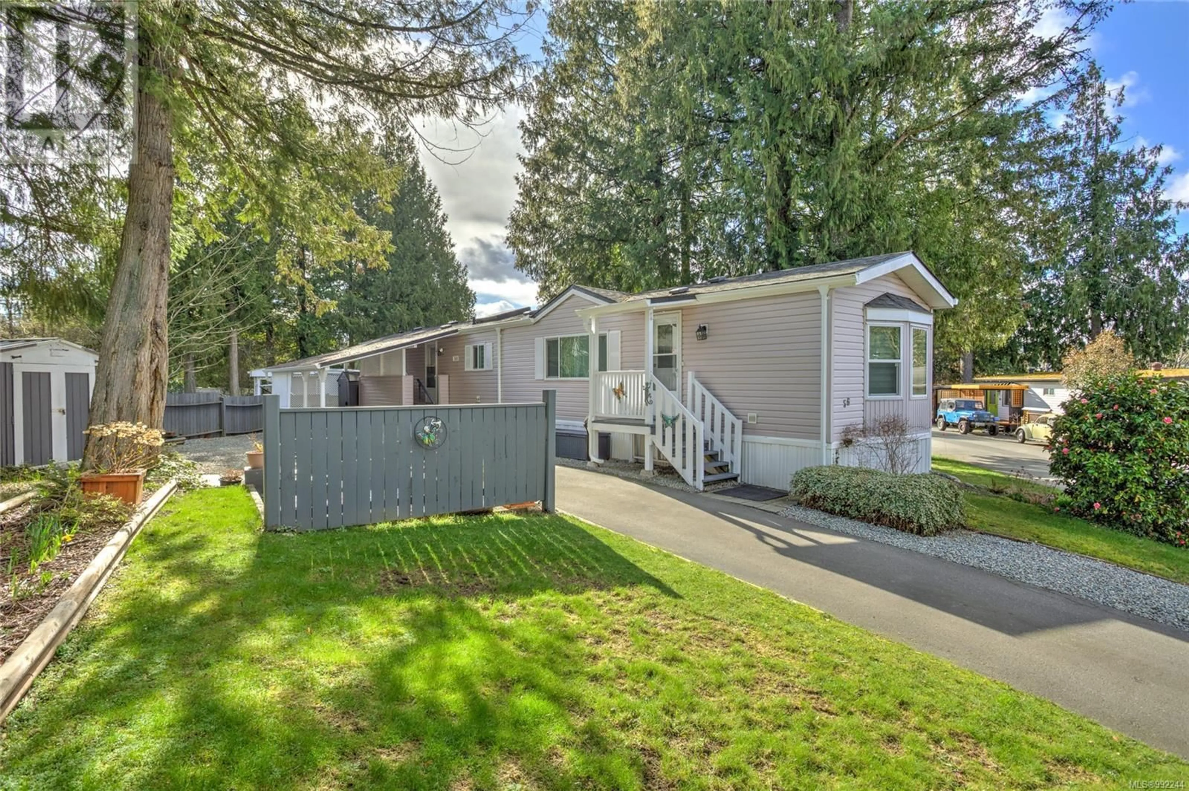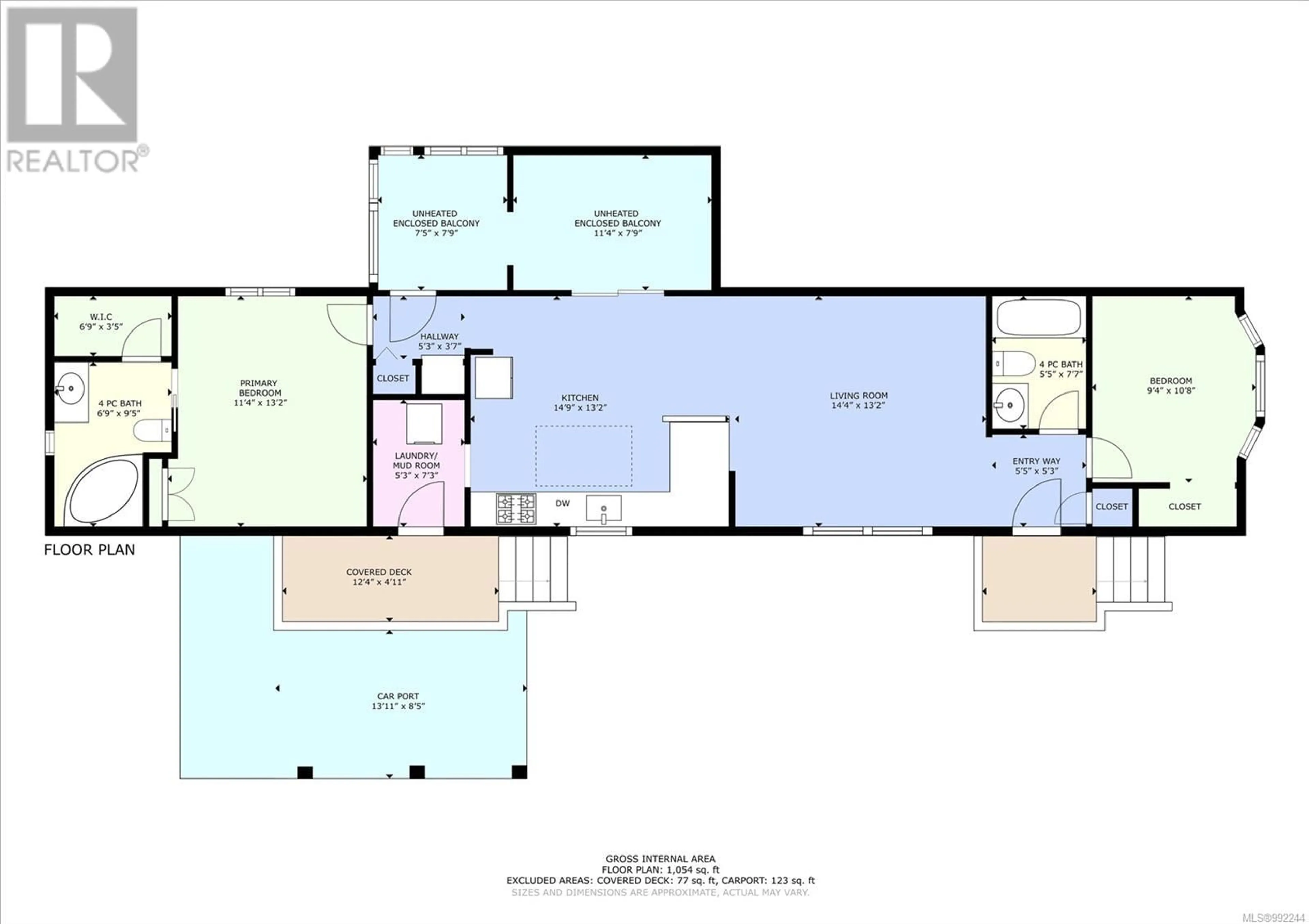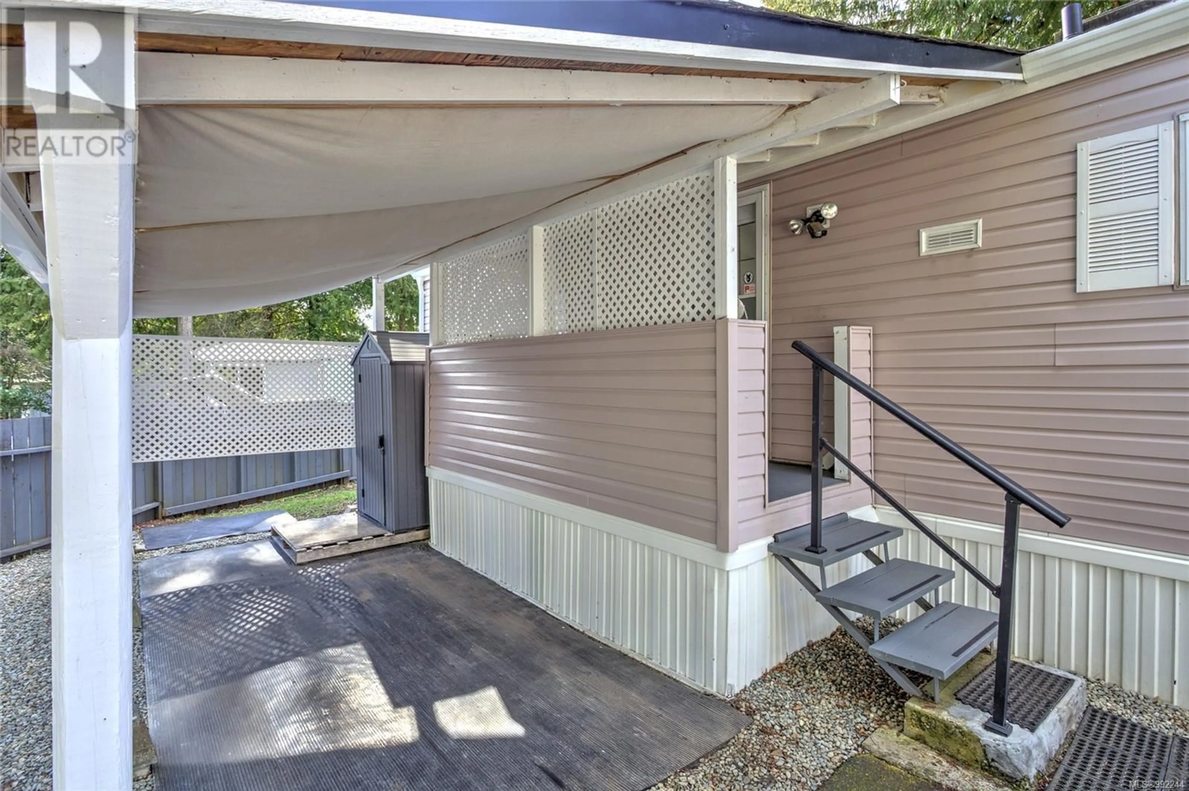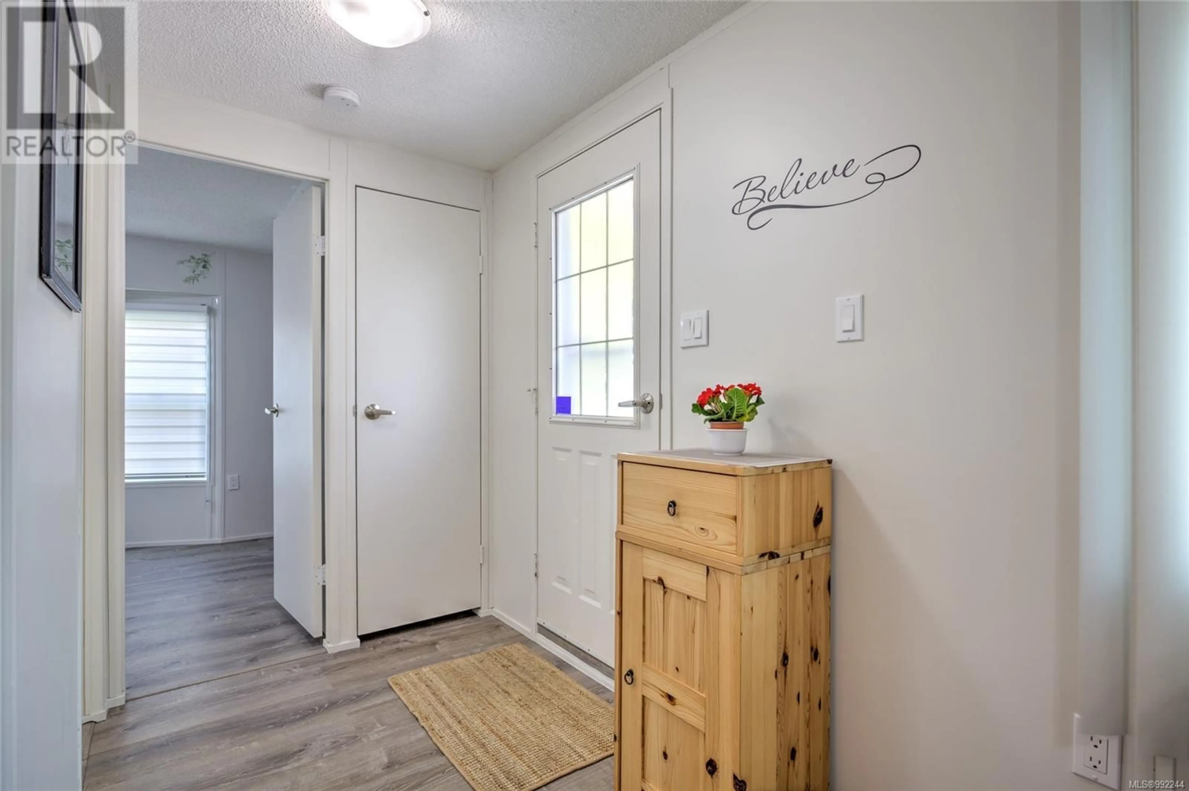56 - 25 MAKI ROAD NORTH, Nanaimo, British Columbia V9R6N3
Contact us about this property
Highlights
Estimated valueThis is the price Wahi expects this property to sell for.
The calculation is powered by our Instant Home Value Estimate, which uses current market and property price trends to estimate your home’s value with a 90% accuracy rate.Not available
Price/Sqft$246/sqft
Monthly cost
Open Calculator
Description
Spacious & Updated 2-Bed/2-Bath Home in 55+ Seabreeze Park – Move-In Ready! This bright and well-maintained 1991 manufactured home is located in the peaceful Seabreeze Mobile Home Park near the Nanaimo River Estuary. With bedrooms at opposite ends—each with its own full bathroom—the layout is ideal for guests or shared living. Enjoy peace of mind with many recent updates: newer roof, triple-paned windows, newer hot water tank, gutters with leaf guards, updated flooring and baseboards, and fresh paint. The electrical has been certified and updated, all Poly-B plumbing replaced, and earthquake tie-downs professionally installed. The open kitchen features a skylight, plenty of counter space, and an island. The living area is comfortable and full of natural light, with large windows in both bedrooms. Outside, you’ll find a covered carport, parking for 2–3 vehicles, two storage sheds, and space to garden. Located in a quiet, pet-friendly 55+ community just minutes from Southgate Plaza—groceries, dining, RONA, Buckerfields, liquor store, and transit are all nearby (id:39198)
Property Details
Interior
Features
Main level Floor
Porch
5'5 x 4'3Sunroom
11'1 x 7'5Bonus Room
11'1 x 7'4Bathroom
5'0 x 7'7Exterior
Parking
Garage spaces -
Garage type -
Total parking spaces 3
Property History
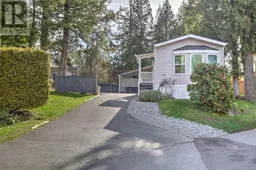 41
41
