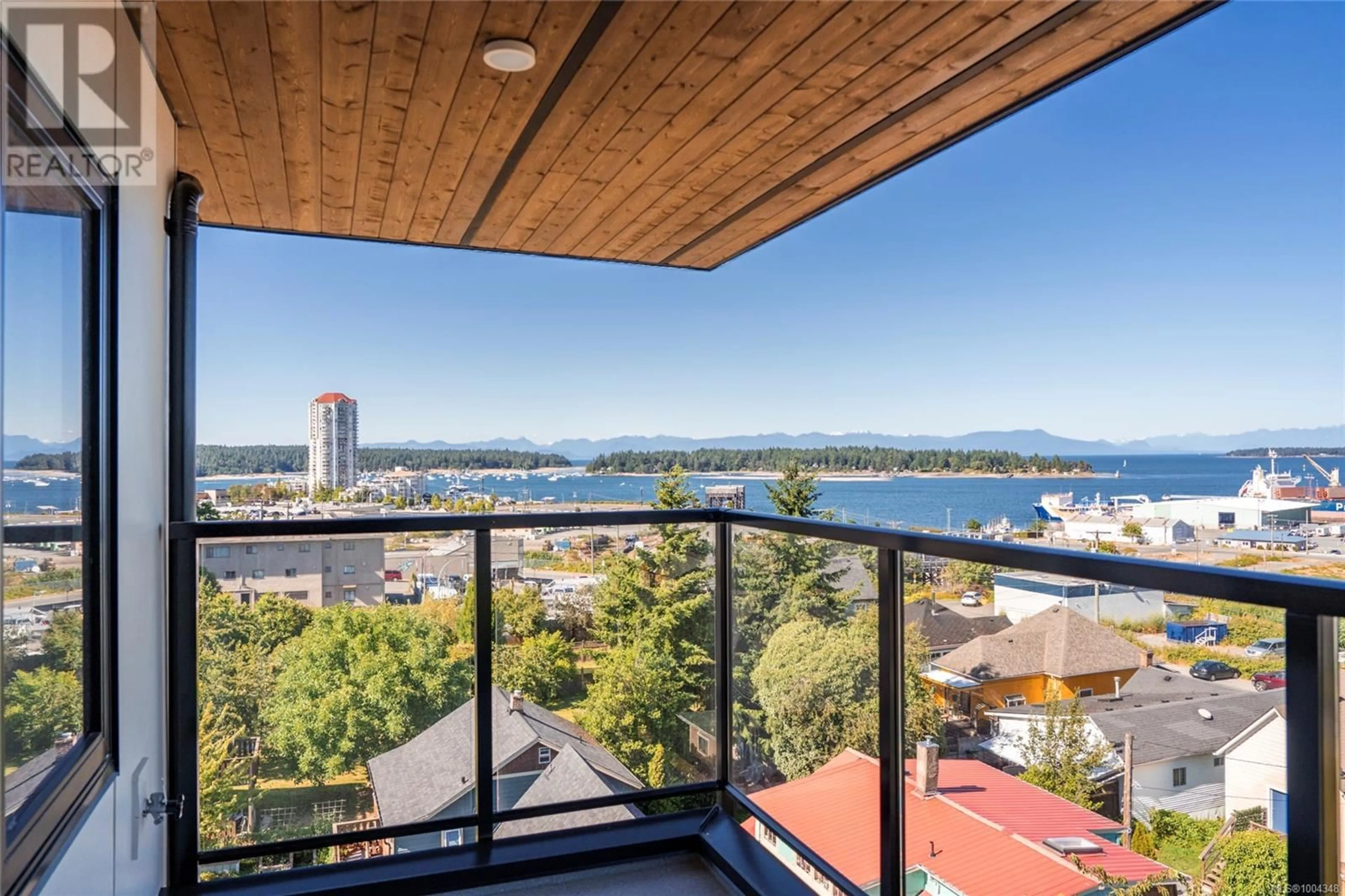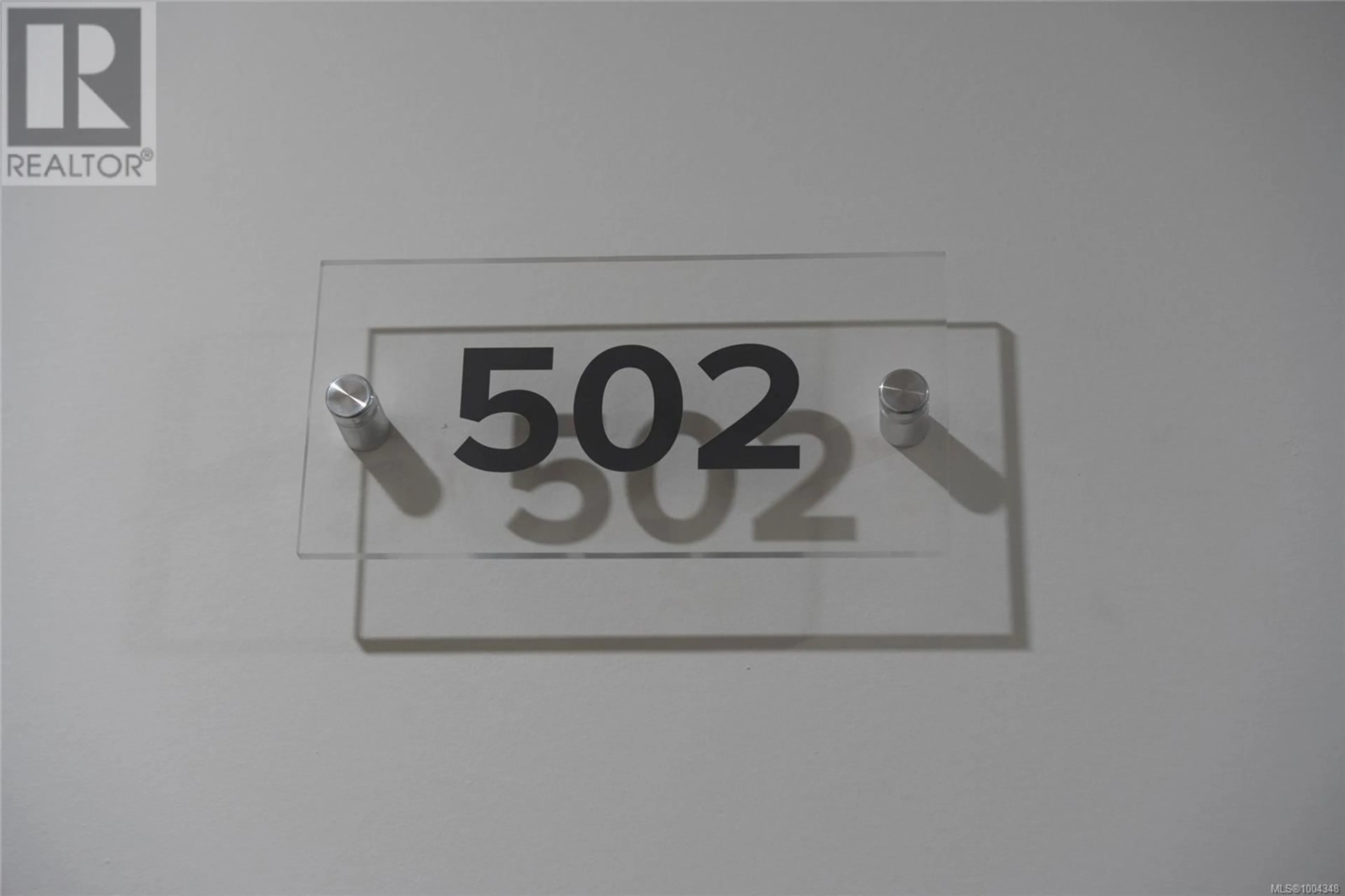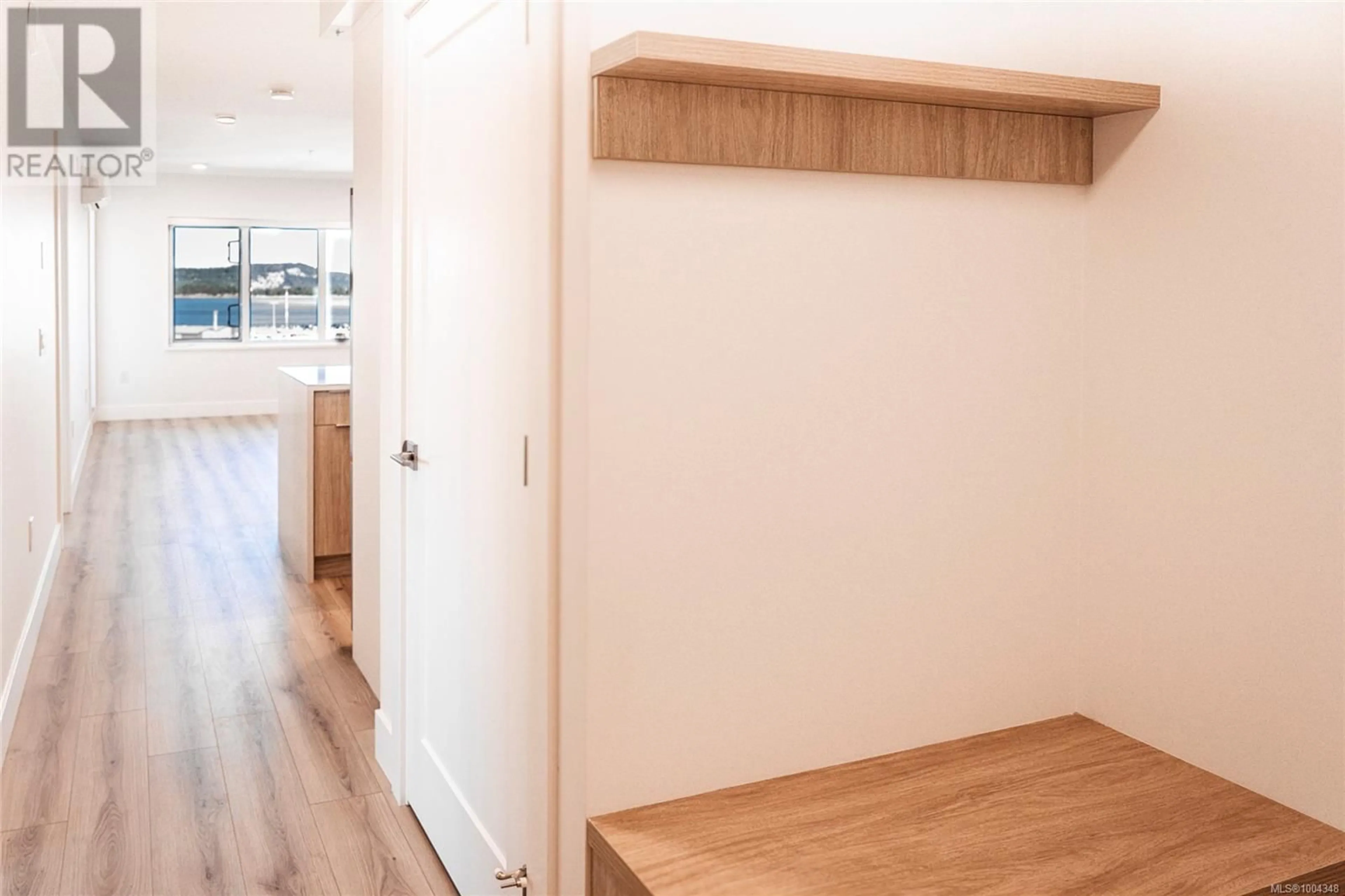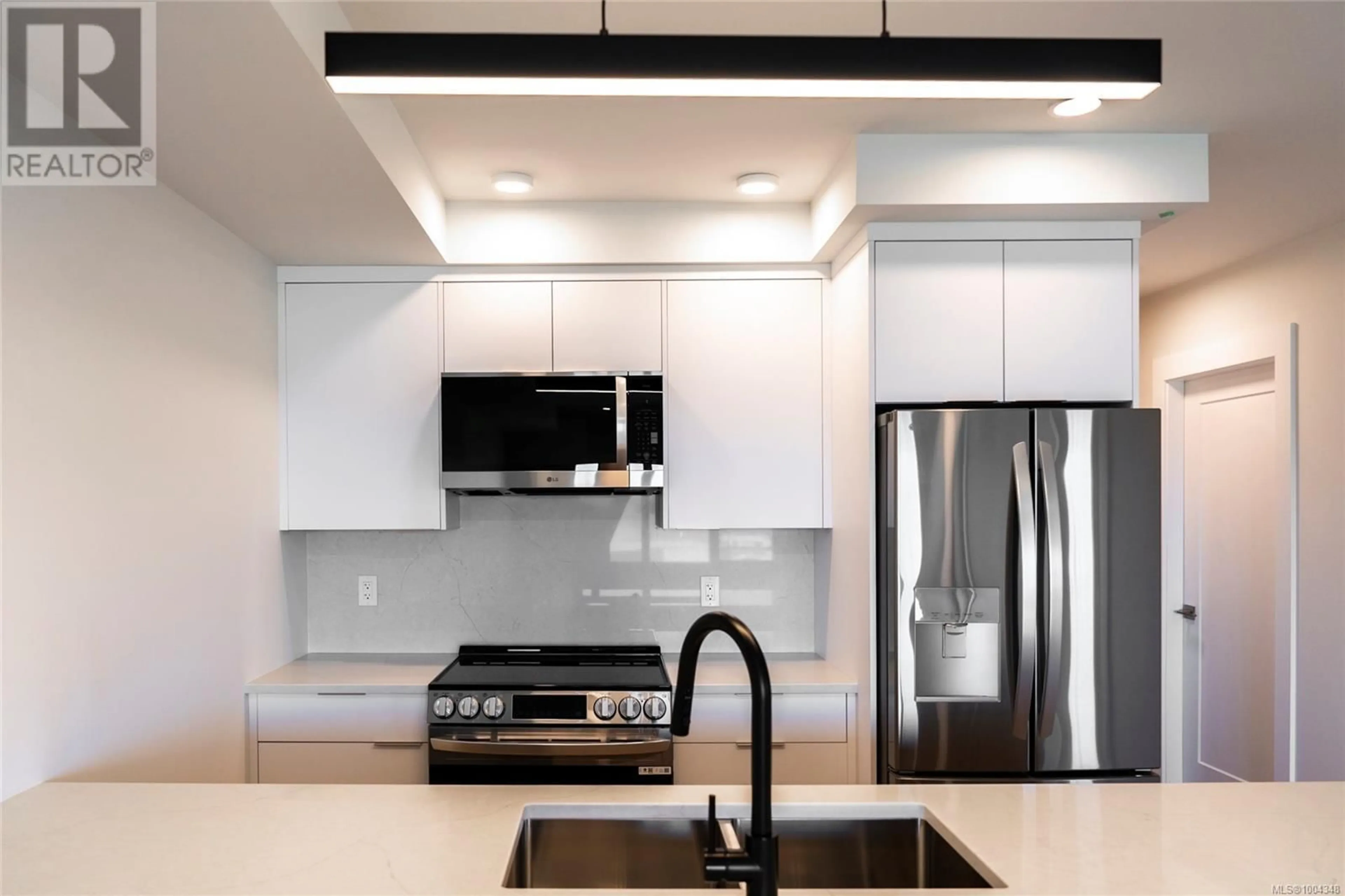502 - 45 HALIBURTON STREET, Nanaimo, British Columbia V9R4V6
Contact us about this property
Highlights
Estimated valueThis is the price Wahi expects this property to sell for.
The calculation is powered by our Instant Home Value Estimate, which uses current market and property price trends to estimate your home’s value with a 90% accuracy rate.Not available
Price/Sqft$687/sqft
Monthly cost
Open Calculator
Description
Welcome to Lumina in Harborview District, another principal property community in the heart of downtown Nanaimo, where city living meets coastal charm. Steps from the harbourfront, seawall, cafés, shops, parks, and Hullo Ferries, Lumina places you in the center of a growing, evolving district. This light-filled penthouse corner unit at Lumina offers 2 bedrooms, 2 bathrooms, and refined finishes throughout. Enjoy smart stainless steel appliances, quartz waterfall countertops, soft-close cabinetry, and a private deck with stunning harbour views. As a resident, you’ll also have access to a rooftop patio with greenspace and panoramic ocean vistas. Whether it’s a stroll along the waterfront, or a rooftop sunset, this home connects you to the best of downtown — and the exciting future unfolding around it. (id:39198)
Property Details
Interior
Features
Main level Floor
Ensuite
8'1 x 5'0Primary Bedroom
12'5 x 10'6Bathroom
9'6 x 5'0Kitchen
8'6 x 9'0Exterior
Parking
Garage spaces -
Garage type -
Total parking spaces 1
Condo Details
Inclusions
Property History
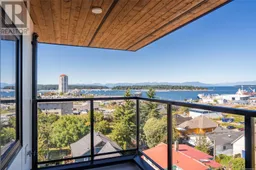 28
28
