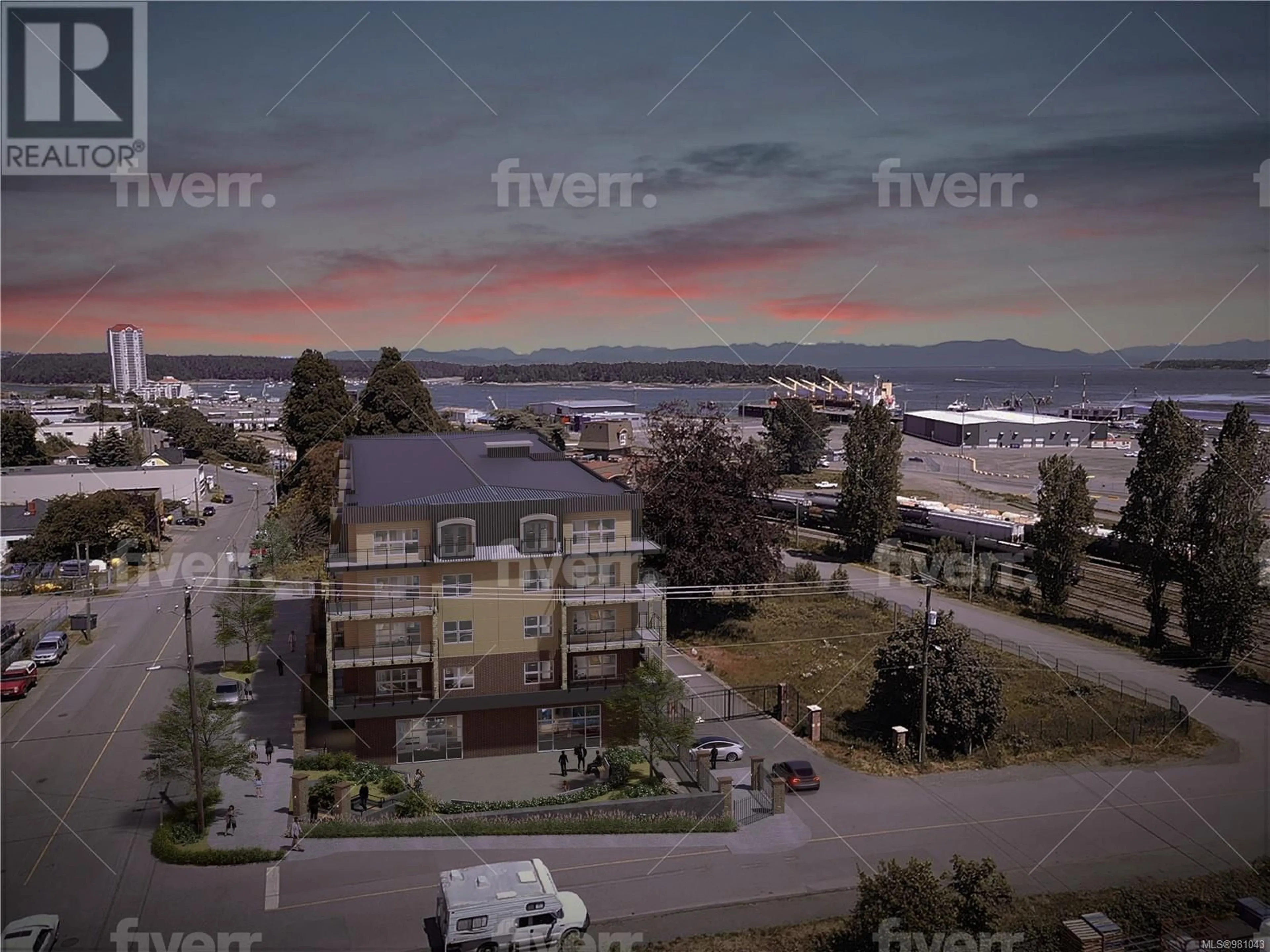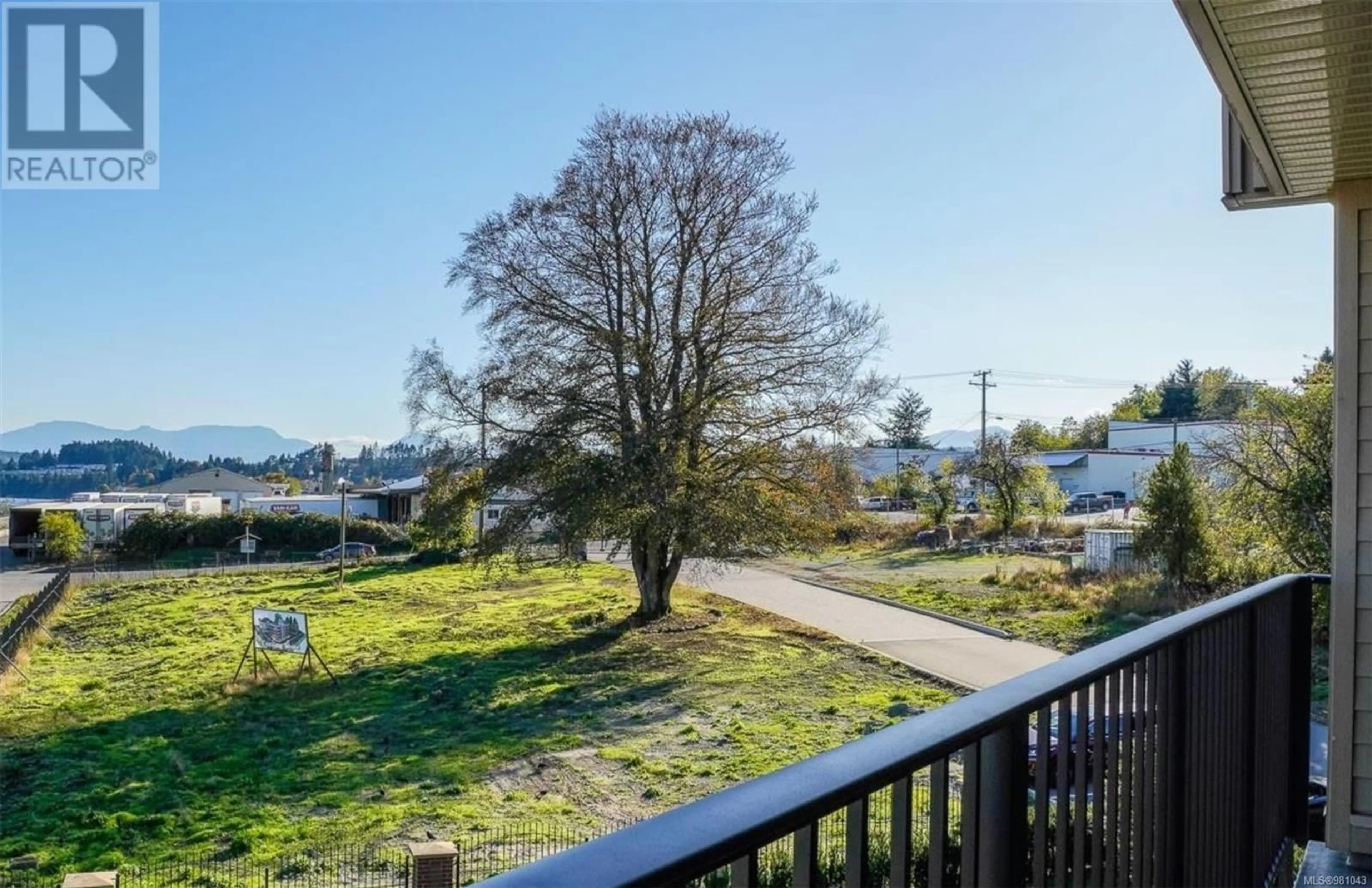310 - 155 FRY STREET, Nanaimo, British Columbia V9R0H6
Contact us about this property
Highlights
Estimated ValueThis is the price Wahi expects this property to sell for.
The calculation is powered by our Instant Home Value Estimate, which uses current market and property price trends to estimate your home’s value with a 90% accuracy rate.Not available
Price/Sqft$526/sqft
Est. Mortgage$1,632/mo
Maintenance fees$237/mo
Tax Amount ()$9,325/yr
Days On Market167 days
Description
This 1-bedroom unit with Den features high quality finishings and modern design. It boasts open kitchen with quartz countertops and high end appliances, roomy living space with a lot of windows, luxury bathroom with high-end fixtures, a large bedroom, and huge private patio for your exclusive use. This building is located in downtown Nanaimo, where you can walk to the seawall and amenities. It's also within 10 minutes drive to VIU, the hospital, and the Departure Bay ferry terminal. This ground level unit is a rare find. For investors, Nanaimo condo investment has low vacancy rate and gives a high rental return. All data and measurements are approximate & should be verified if important (id:39198)
Property Details
Interior
Features
Main level Floor
Bedroom
11 x 12Bathroom
6 x 8Living room/Dining room
17 x 14Kitchen
9 x 14Exterior
Parking
Garage spaces -
Garage type -
Total parking spaces 45
Condo Details
Inclusions
Property History
 13
13




