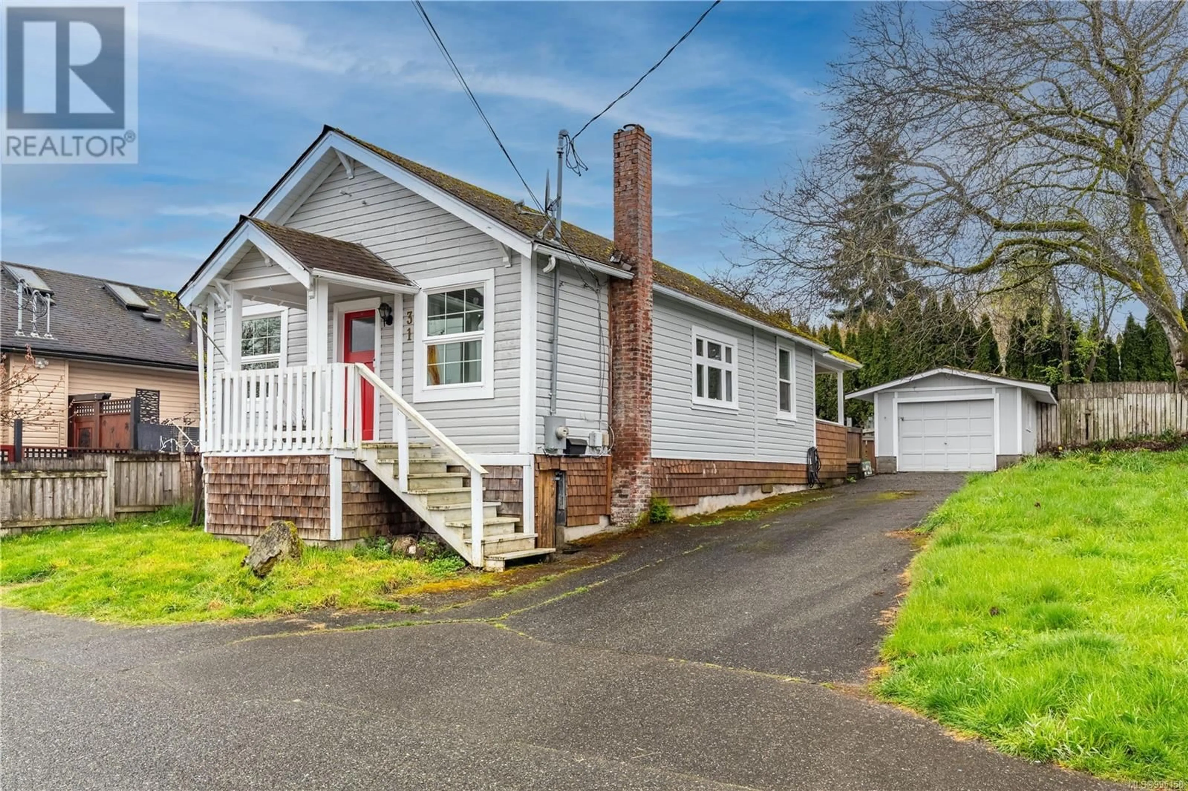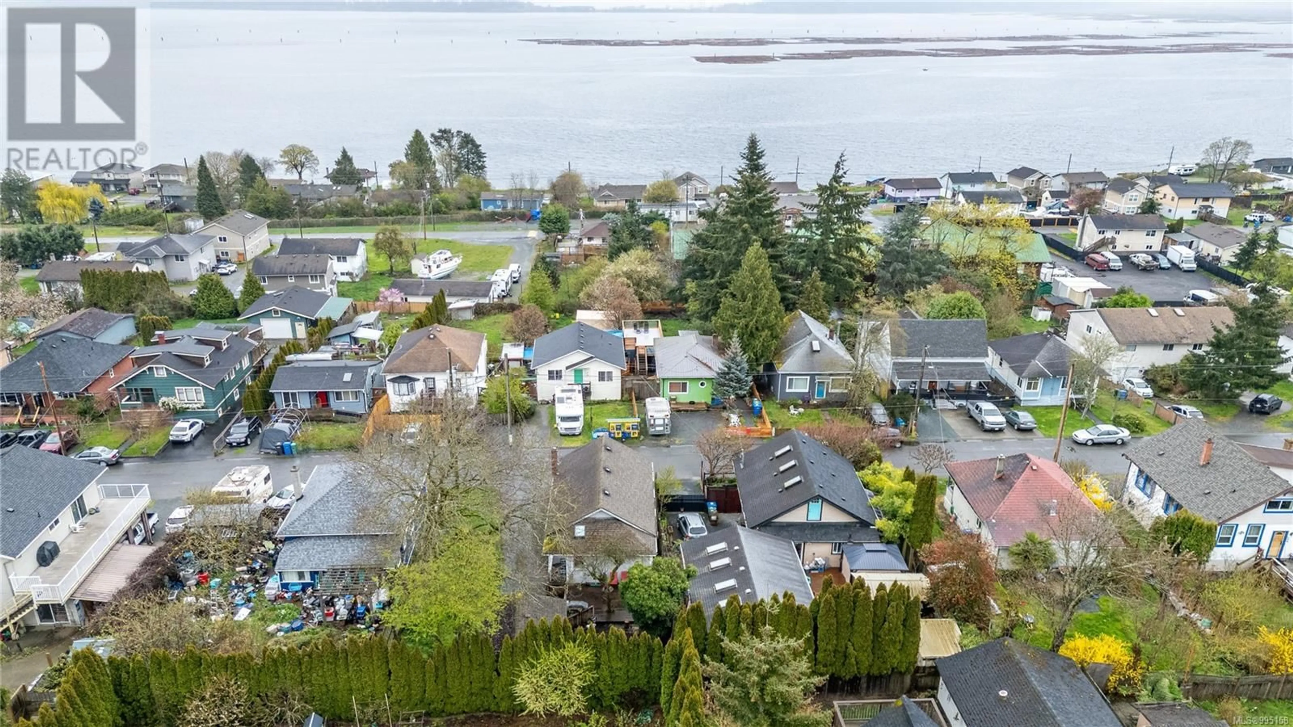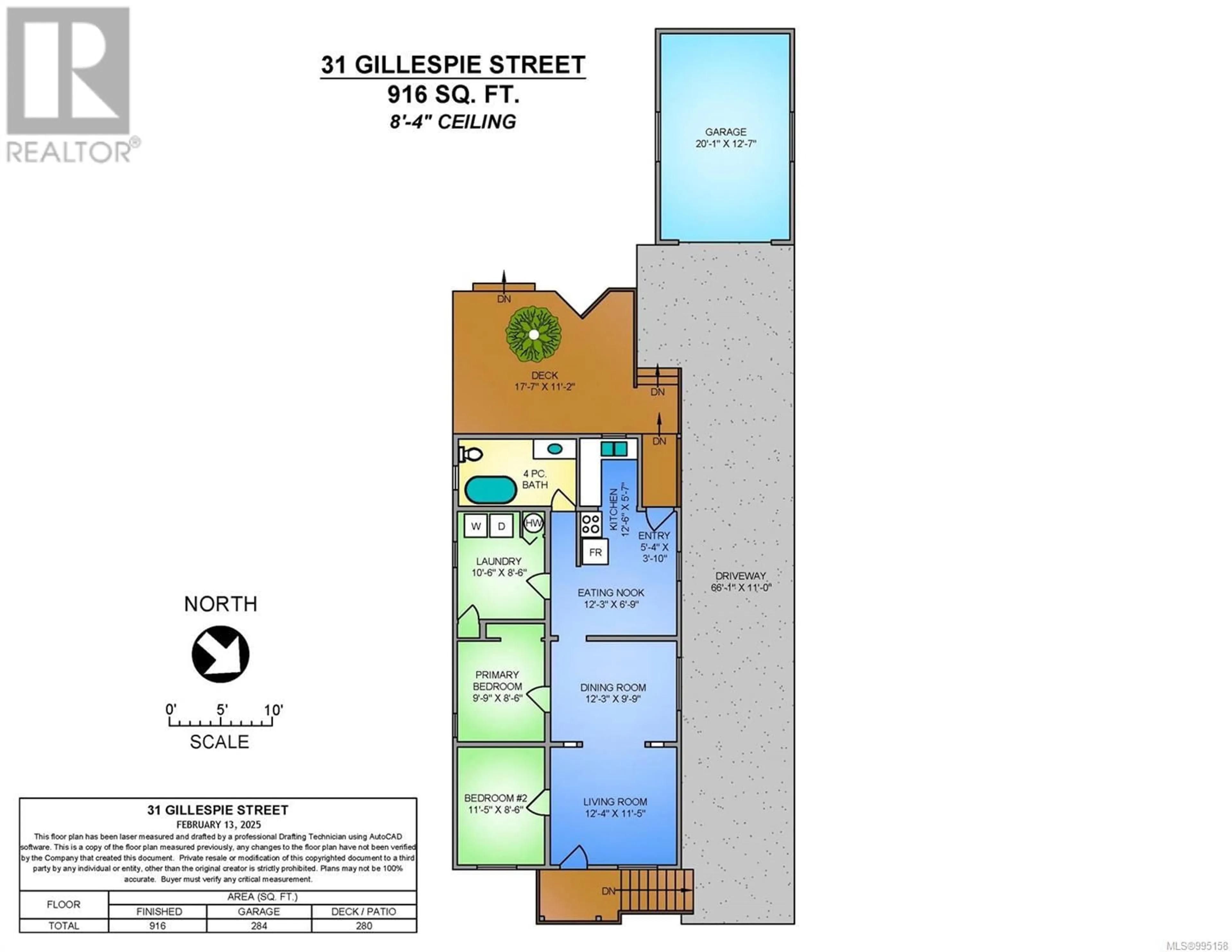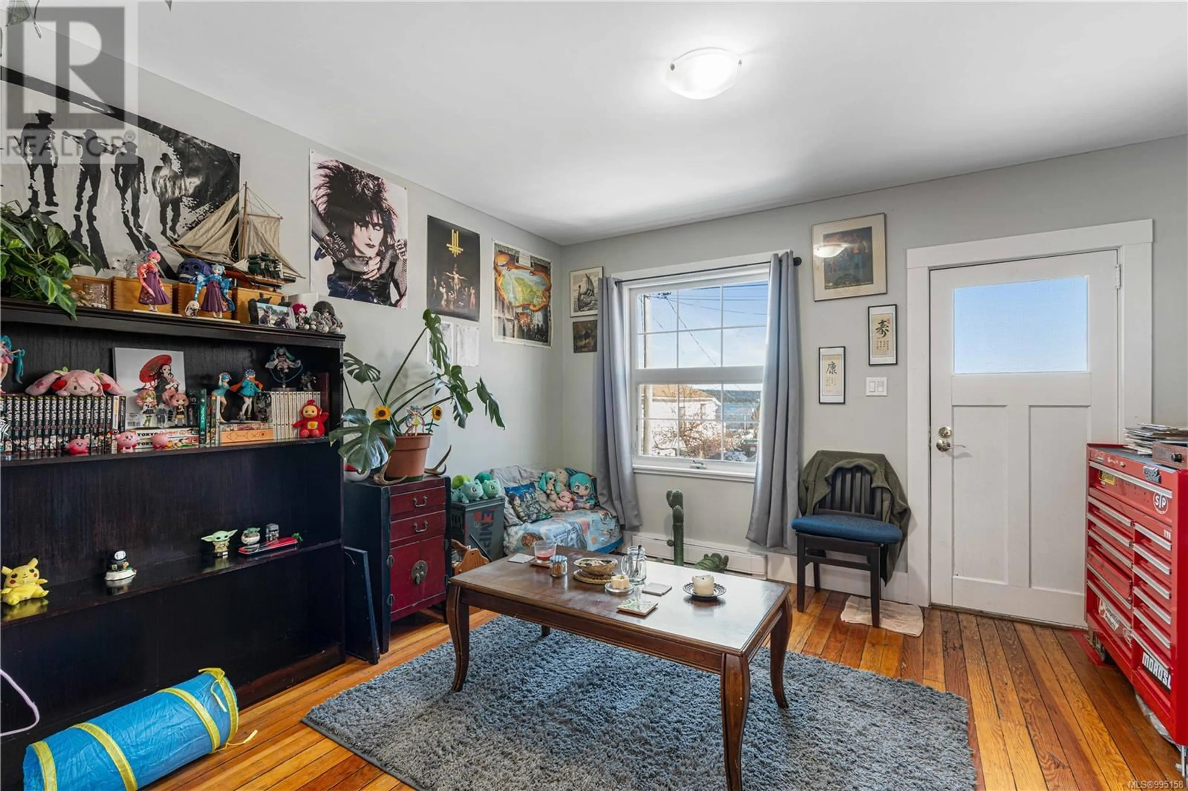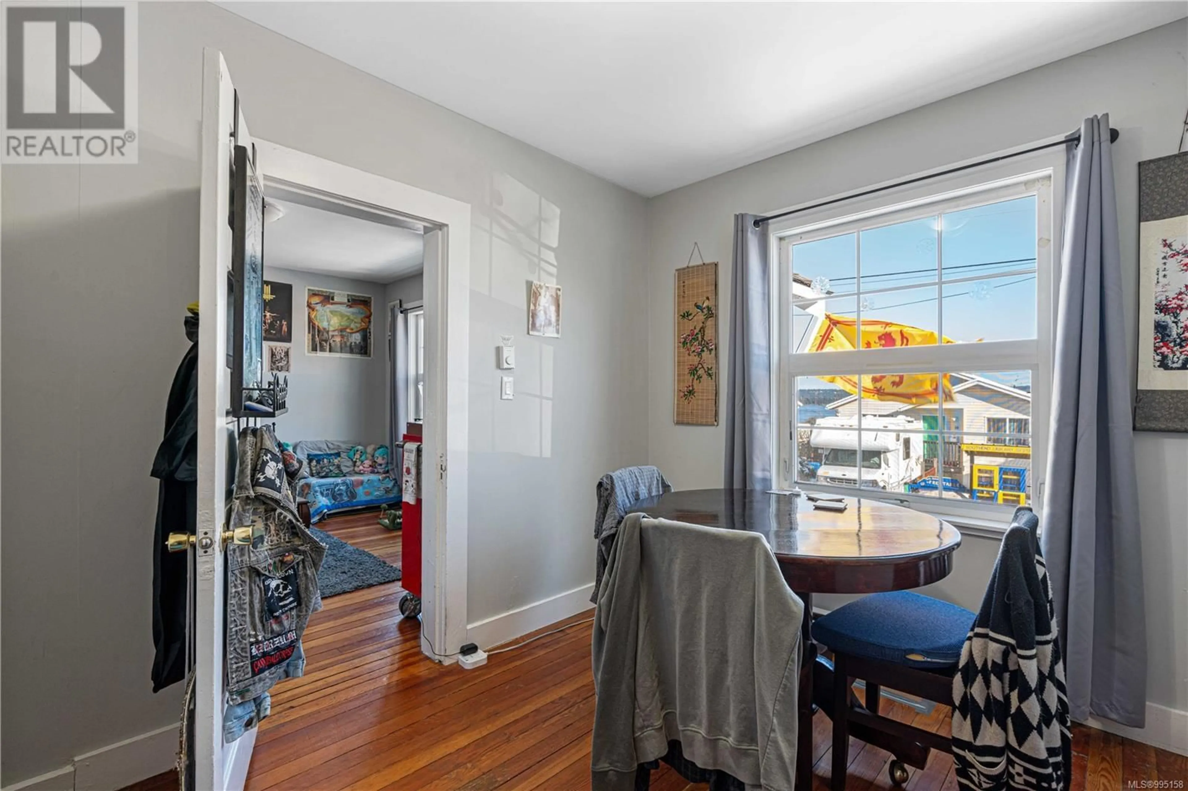31 GILLESPIE STREET, Nanaimo, British Columbia V9R4Y2
Contact us about this property
Highlights
Estimated ValueThis is the price Wahi expects this property to sell for.
The calculation is powered by our Instant Home Value Estimate, which uses current market and property price trends to estimate your home’s value with a 90% accuracy rate.Not available
Price/Sqft$540/sqft
Est. Mortgage$2,126/mo
Tax Amount ()$2,951/yr
Days On Market75 days
Description
This beautifully refreshed 2-bedroom plus den home is nestled in the revitalized Harbour View District—a family-oriented neighbourhood popular with young families. Recently updated with a fresh exterior repaint, including the garage, the home proudly showcases its classic 1920s charm. Inside, character features like hardwood floors, original woodwork, and a welcoming covered entryway blend seamlessly with bright walls and modern fixtures. Enjoy partial ocean views from the property and soak up the sun on the spacious back patio, perfect for summer BBQs. The fully fenced yard features banana and plum trees and offers a safe, private space for kids, pets, or gardening. A long driveway provides ample parking for an RV, boat, or trailer. Whether you're putting down roots, looking to downsize, or seeking a smart investment, this home offers incredible value in a growing community. Don’t miss out! (id:39198)
Property Details
Interior
Features
Additional Accommodation Floor
Bedroom
8'6 x 10'6Exterior
Parking
Garage spaces -
Garage type -
Total parking spaces 4
Property History
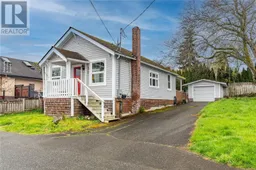 27
27
