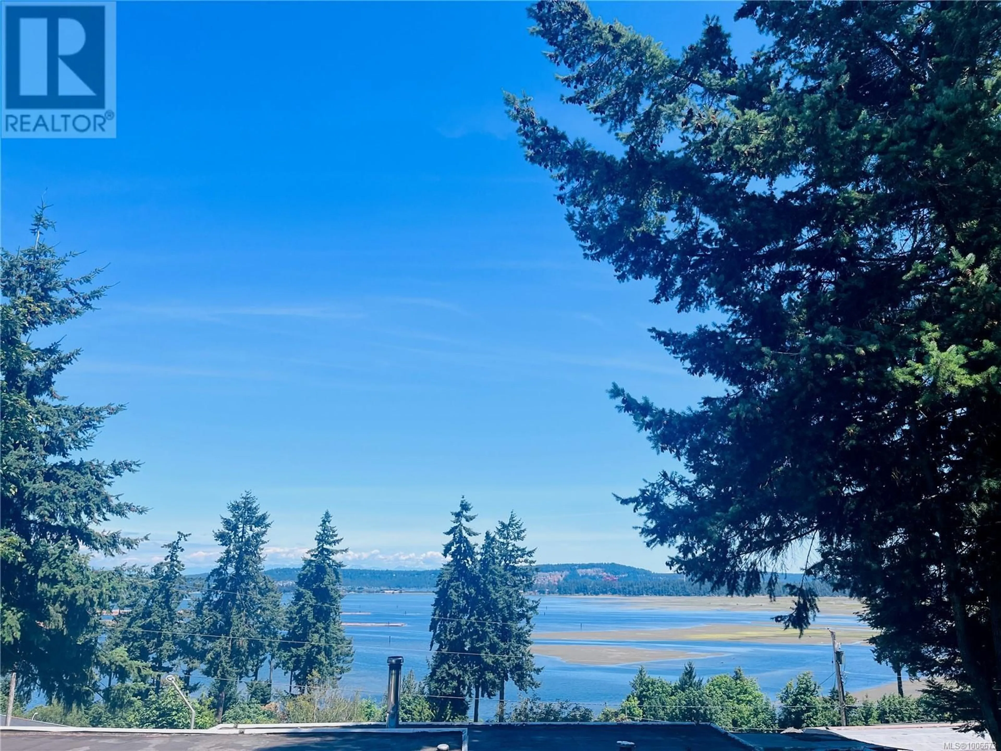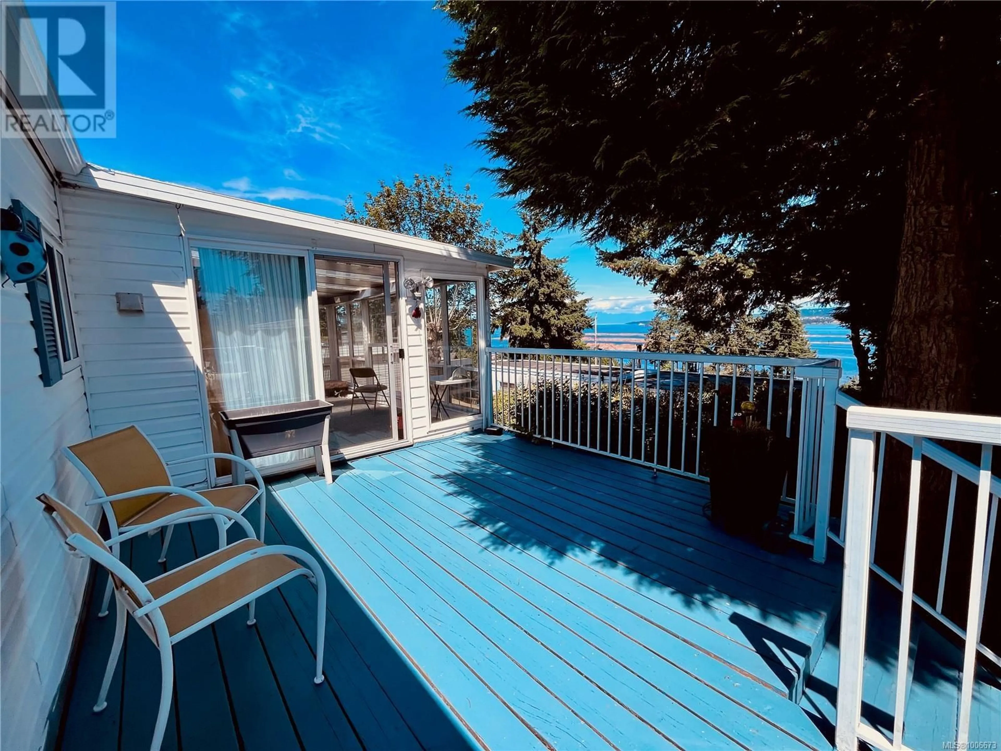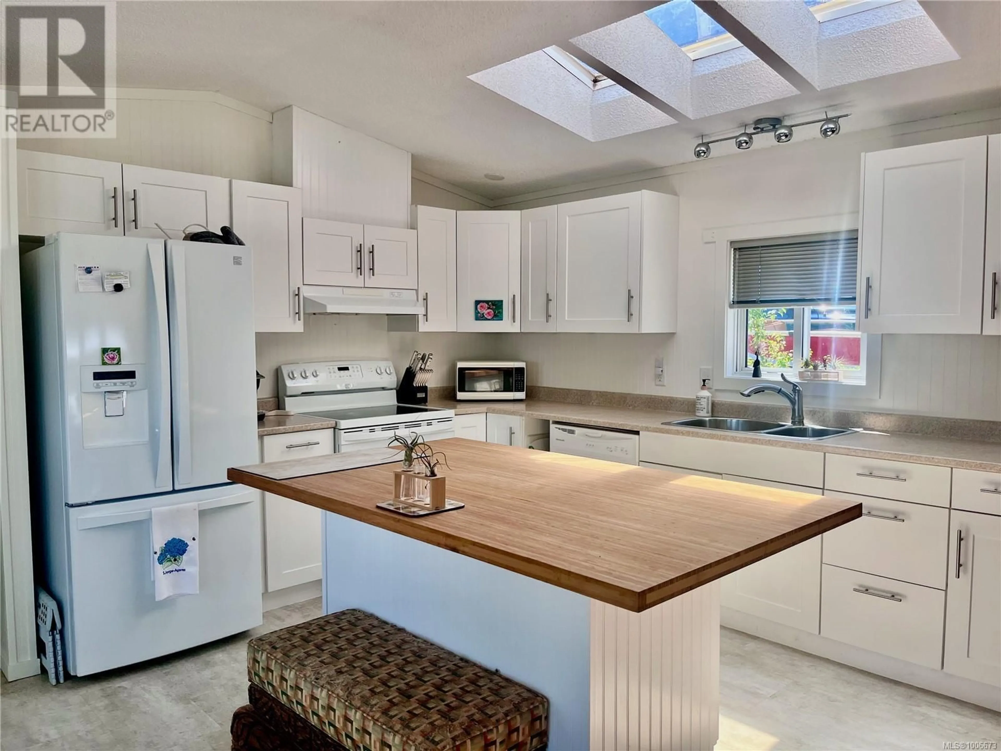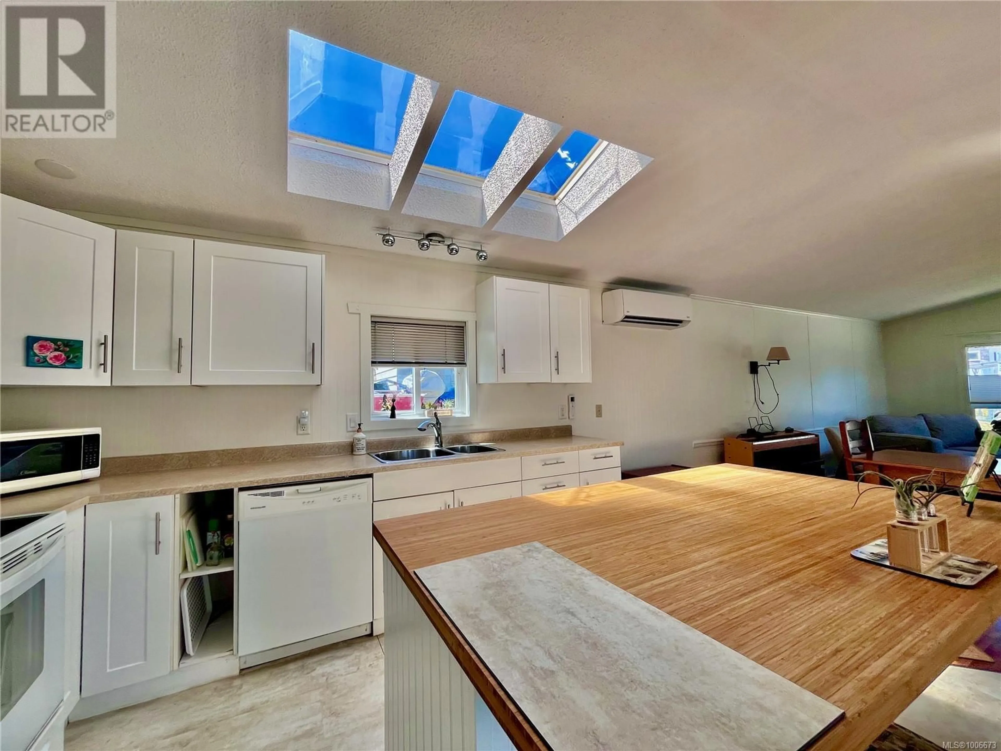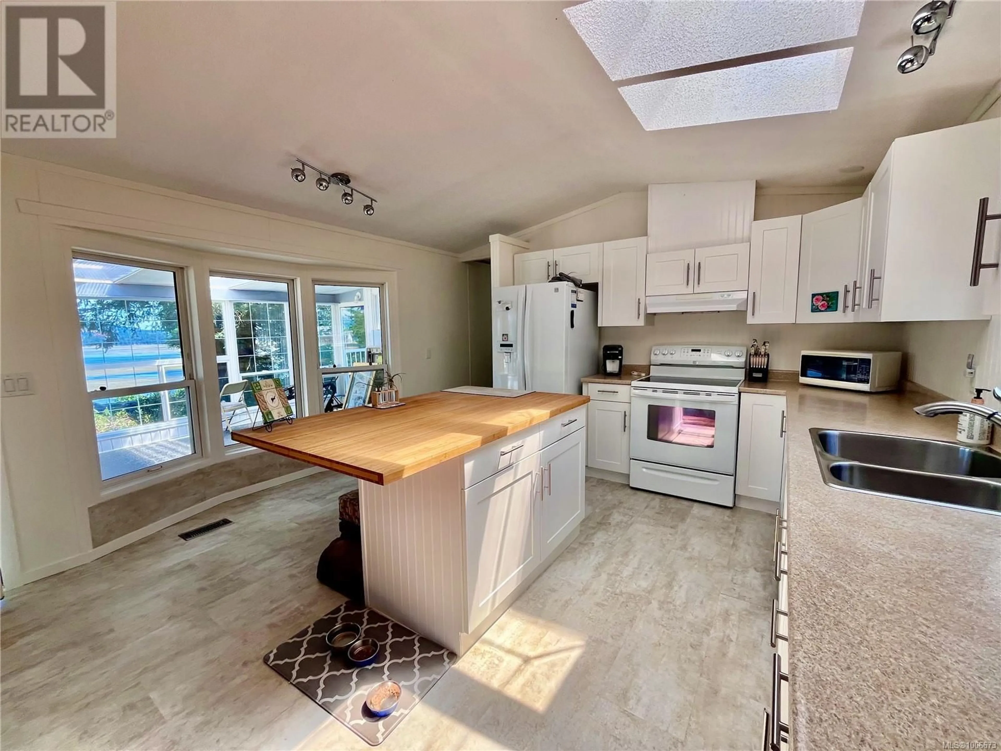31 - 1000 CHASE RIVER ROAD, Nanaimo, British Columbia V9R6L8
Contact us about this property
Highlights
Estimated valueThis is the price Wahi expects this property to sell for.
The calculation is powered by our Instant Home Value Estimate, which uses current market and property price trends to estimate your home’s value with a 90% accuracy rate.Not available
Price/Sqft$232/sqft
Monthly cost
Open Calculator
Description
Fall in Love with Ocean Views and Modern Comfort! Step into this beautifully renovated 2-bedroom, 1-bath home where stunning ocean vistas greet you every day. Offering 1140 sqft of thoughtfully designed living space, this gem features an enclosed bright sunroom, perfect for soaking up the scenery or entertaining guests. The stylish kitchen, updated in 2017, features a warm butcher block island, soft-close cabinetry, and all complemented by quality appliances. Enjoy year-round comfort with an efficient heat pump (installed in 2018 and regularly serviced) and the natural light pouring in from a triple skylight. Recent upgrades give you peace of mind: a new kitchen/sunroom door (2023), hot water tank (May 2025), durable roof by Best on Top (June 2025), and fresh interior paint (June 2025). The home’s underbelly has been completely replaced and insulated with a vapor barrier, ensuring longevity and efficiency. Additional perks include a handy shed and a massive flat parking area 3 cars wide. (id:39198)
Property Details
Interior
Features
Main level Floor
Sunroom
17'11 x 11'7Bedroom
10'0 x 10'2Primary Bedroom
12'0 x 11'0Living room
15'0 x 13'3Exterior
Parking
Garage spaces -
Garage type -
Total parking spaces 6
Property History
 29
29
