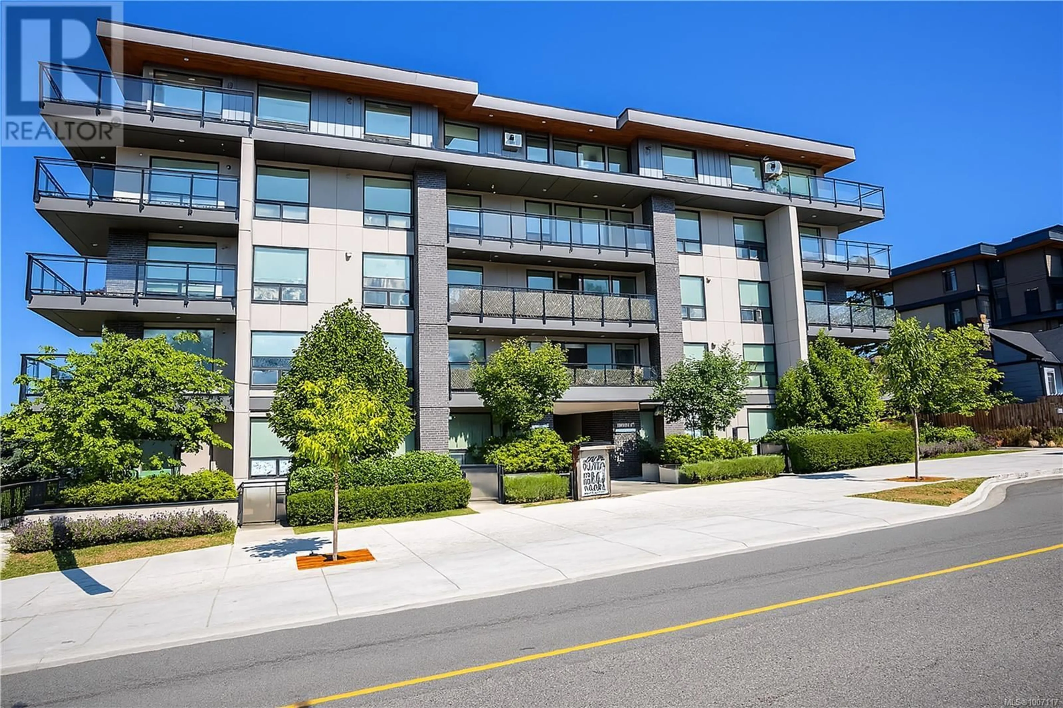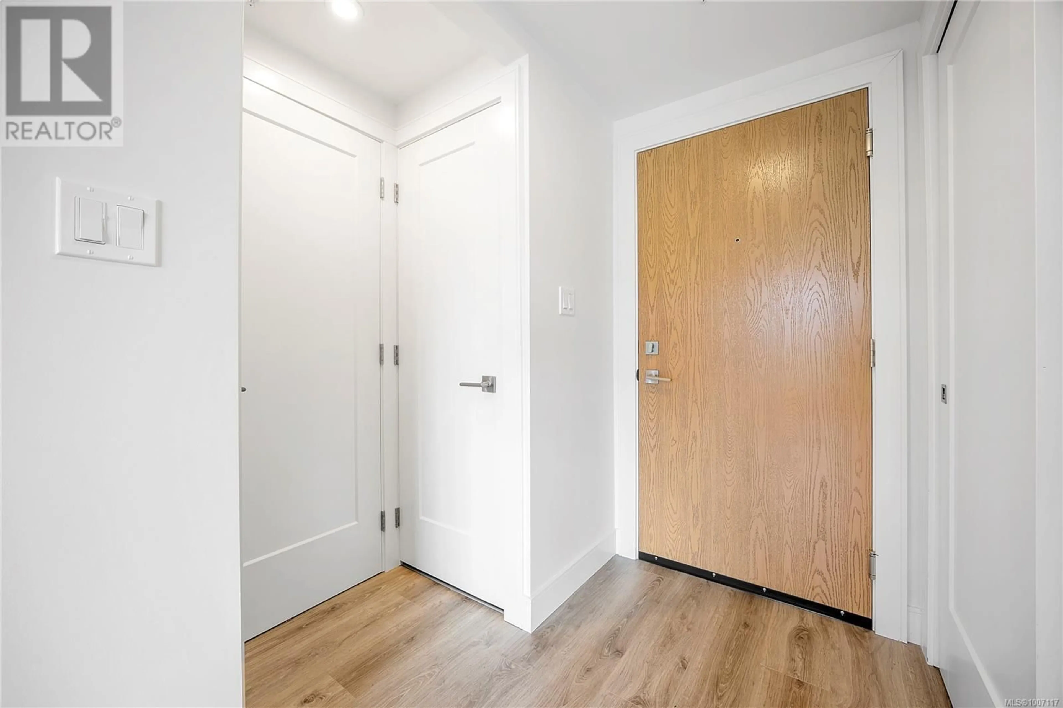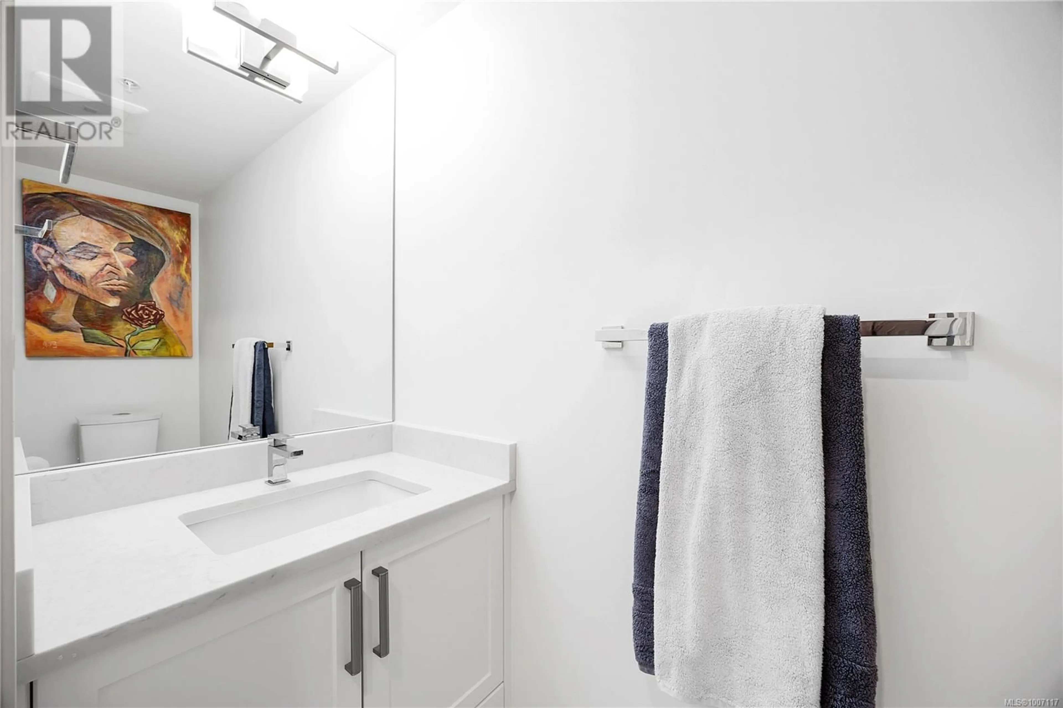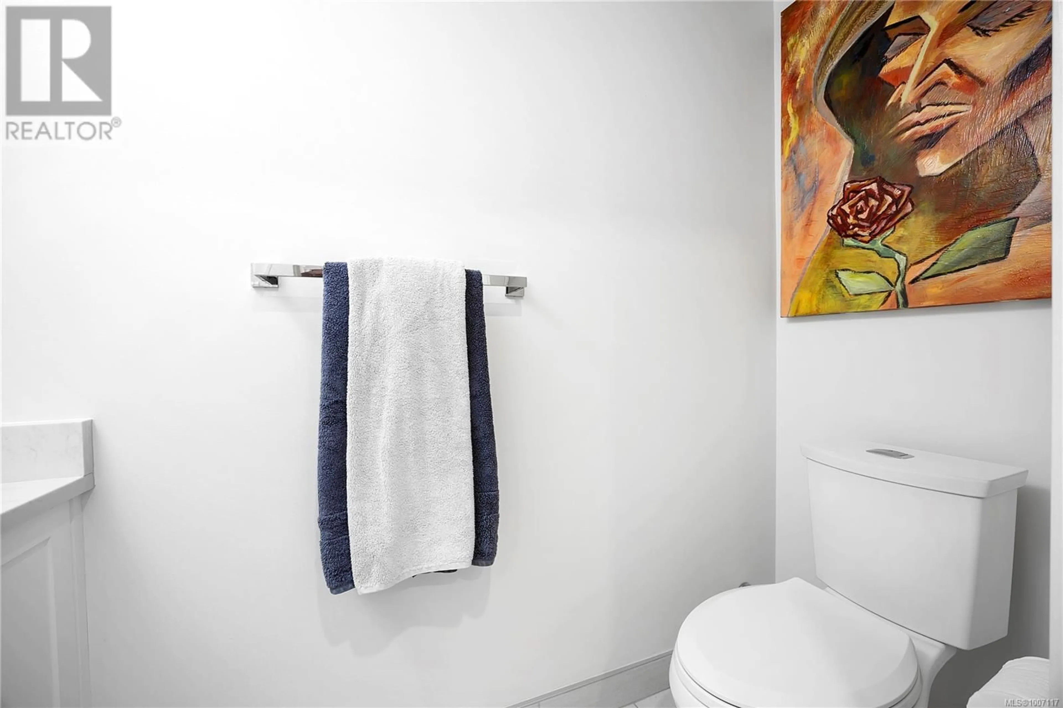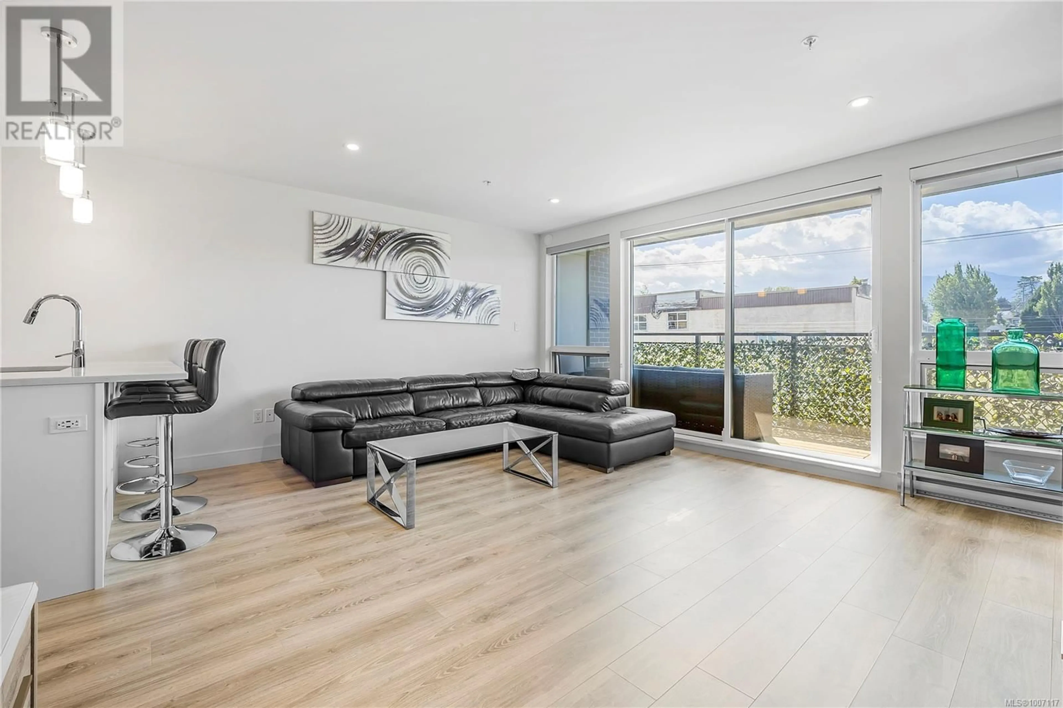306 - 119 HALIBURTON STREET, Nanaimo, British Columbia V9R4V9
Contact us about this property
Highlights
Estimated valueThis is the price Wahi expects this property to sell for.
The calculation is powered by our Instant Home Value Estimate, which uses current market and property price trends to estimate your home’s value with a 90% accuracy rate.Not available
Price/Sqft$574/sqft
Monthly cost
Open Calculator
Description
The Outlook buiilding is one of downtown Nanaimo’s most convenient and well-situated condo buildings—just steps to the waterfront, restaurants, shops and transit. This stylish 1-bedroom, 2-bathroom condo offers a bright and functional layout with modern design throughout. The kitchen is equipped with sleek quartz countertops, quality cabinetry and plenty of prep space, all flowing naturally into the main living and dining areas. From there, step out onto the sunny south-facing deck that spans the full width of the unit—ideal for relaxing or entertaining. The spacious primary suite features a generous bedroom, ample closet space, and a beautifully finished 4-piece ensuite. A second powder room is conveniently located near the entry for guests. Residents at Outlook enjoy access to a rooftop patio with sweeping views of the ocean, harbour and coastal mountains. Additional highlights include secure underground parking, in-suite laundry, low strata fees and pet-friendly bylaws. Whether you're looking for a smart investment or a vibrant place to call home, this downtown condo offers easy Island living in the heart of it all. (id:39198)
Property Details
Interior
Features
Main level Floor
Bathroom
Balcony
4'6 x 28'10Bathroom
7'8 x 4'9Bedroom
13'5 x 11'7Exterior
Parking
Garage spaces -
Garage type -
Total parking spaces 1
Condo Details
Inclusions
Property History
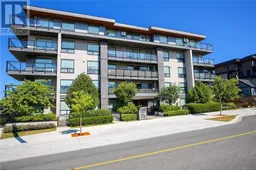 34
34
