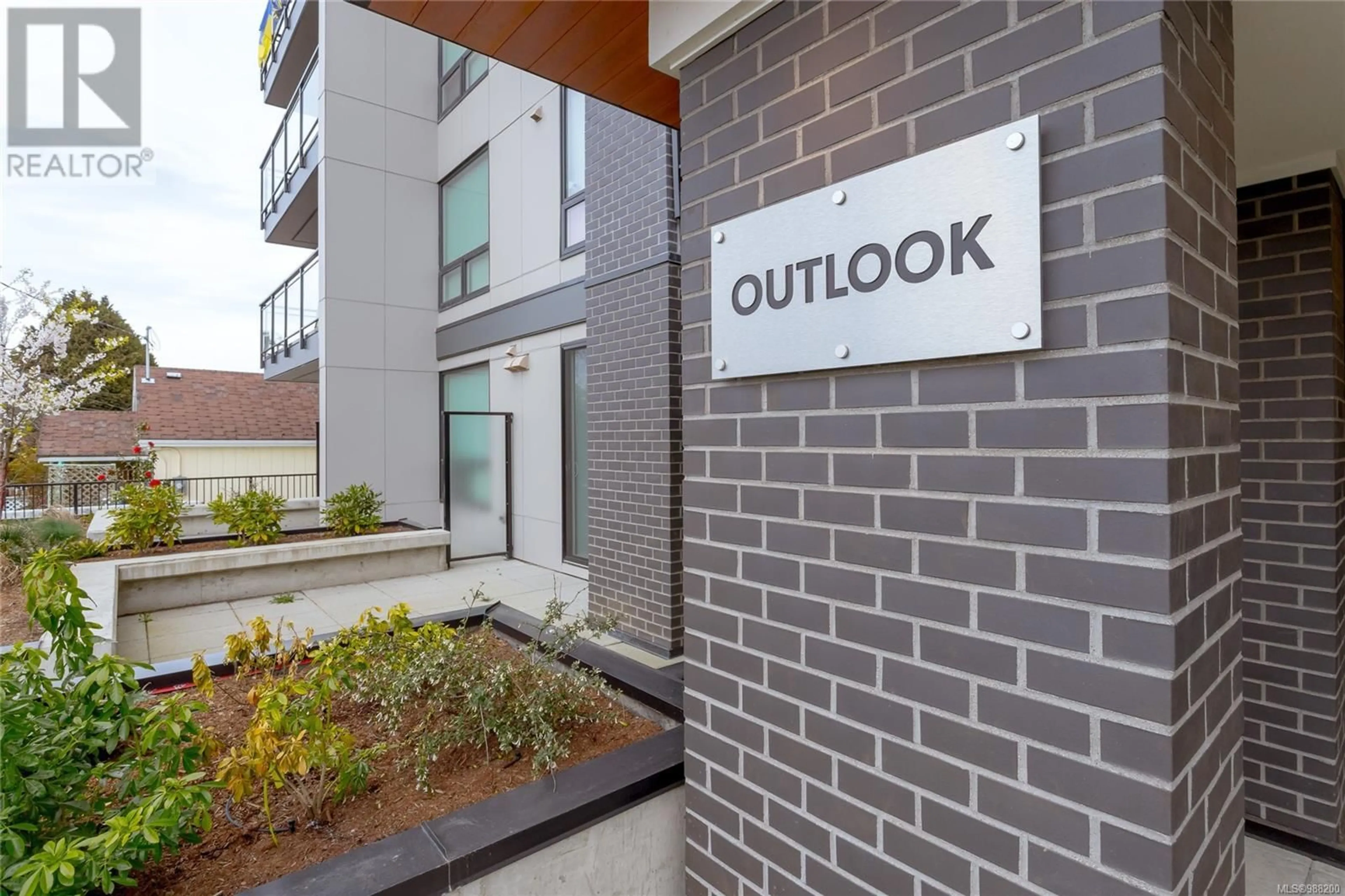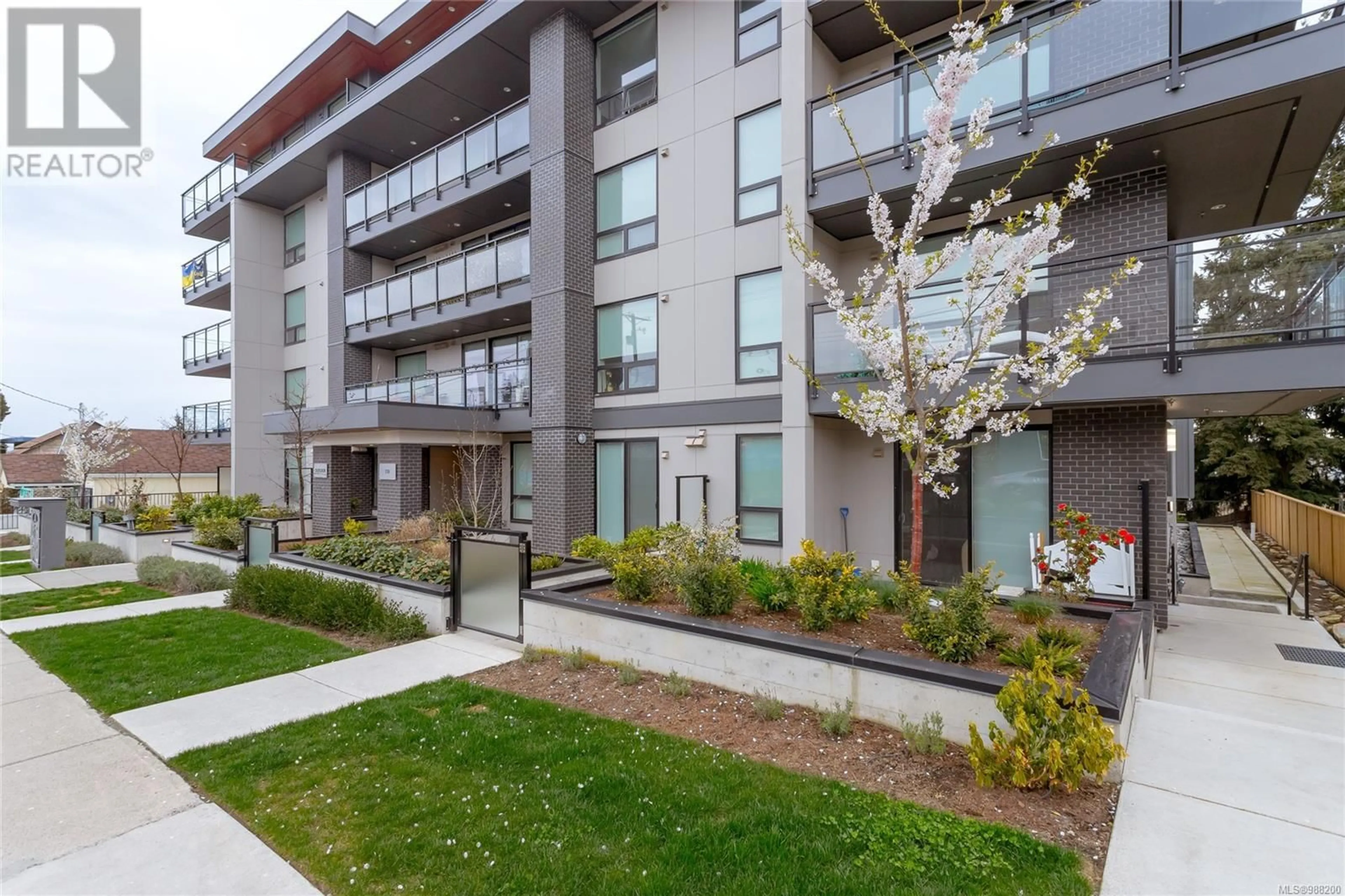303 - 119 HALIBURTON STREET, Nanaimo, British Columbia V9R4V9
Contact us about this property
Highlights
Estimated valueThis is the price Wahi expects this property to sell for.
The calculation is powered by our Instant Home Value Estimate, which uses current market and property price trends to estimate your home’s value with a 90% accuracy rate.Not available
Price/Sqft$522/sqft
Monthly cost
Open Calculator
Description
NEW PRICE! Welcome to your finest sea side living at The Outlook! Conveniently located in the heart of the Nanaimo Old City Quarter, this immaculate one-bedroom unit with panoramic OCEAN + MOUNTAIN views, is steps away from parks, walking/cycling pathways, shopping, dining, downtown & all amenities, while the convenience of Hullo ferry terminal & Harbour Air within walking distance makes transportation to Vancouver fast with ease! This contemporary unit features an open, functional layout that maximizes natural sunlight and allows views from almost every corner of the home. Gourmet kitchen features stainless appliances, quartz countertops & a herringbone tile backsplash. The primary bedroom features a walk-through closet leading to your ensuite. Other highlights include in-suite laundry, secured underground parking, bike storage & rooftop patio. Pet friendly & Rental allowed! New Home Warranty remaining for your ease of mind! Vacant and move-in ready! Don’t miss the chance to call this fantastic unit your home! (Measurements from VI Standard & Strata Plan) (id:39198)
Property Details
Interior
Features
Main level Floor
Balcony
22'8 x 5Entrance
6'11 x 9'3Laundry room
4'11 x 7'9Ensuite
Exterior
Parking
Garage spaces -
Garage type -
Total parking spaces 1
Condo Details
Inclusions
Property History
 46
46




