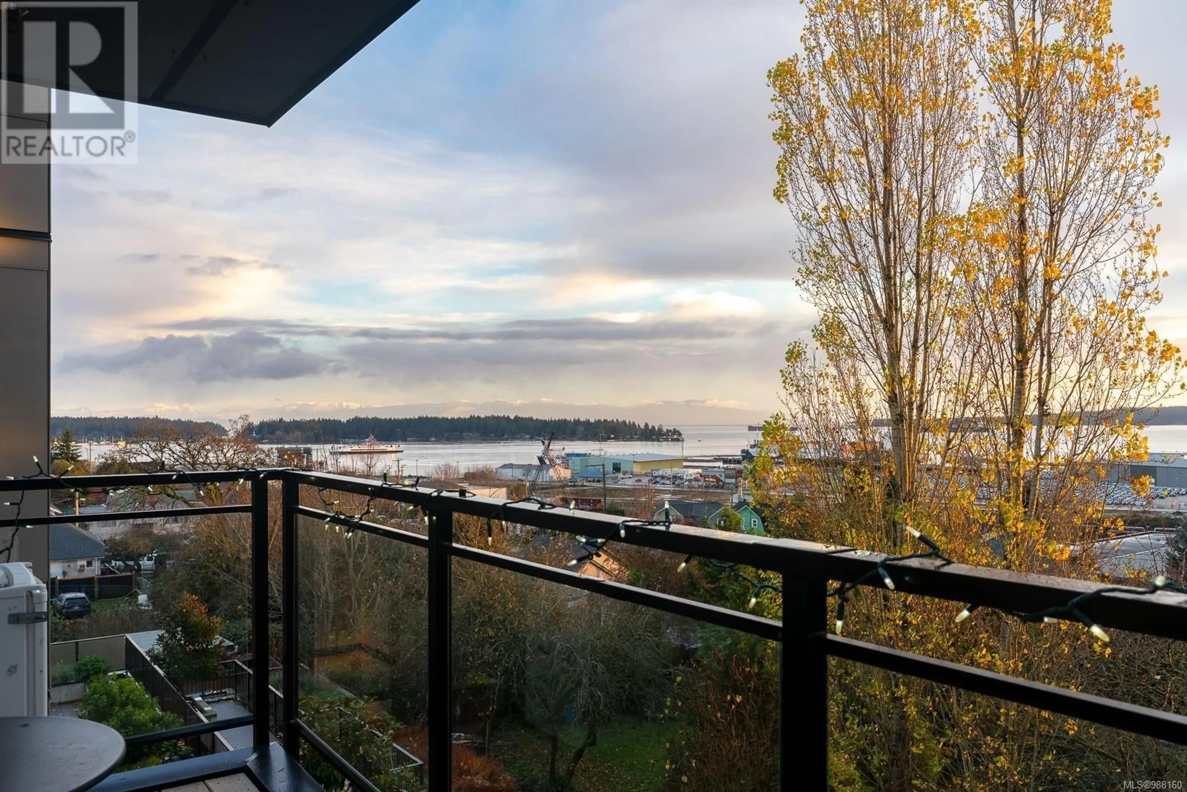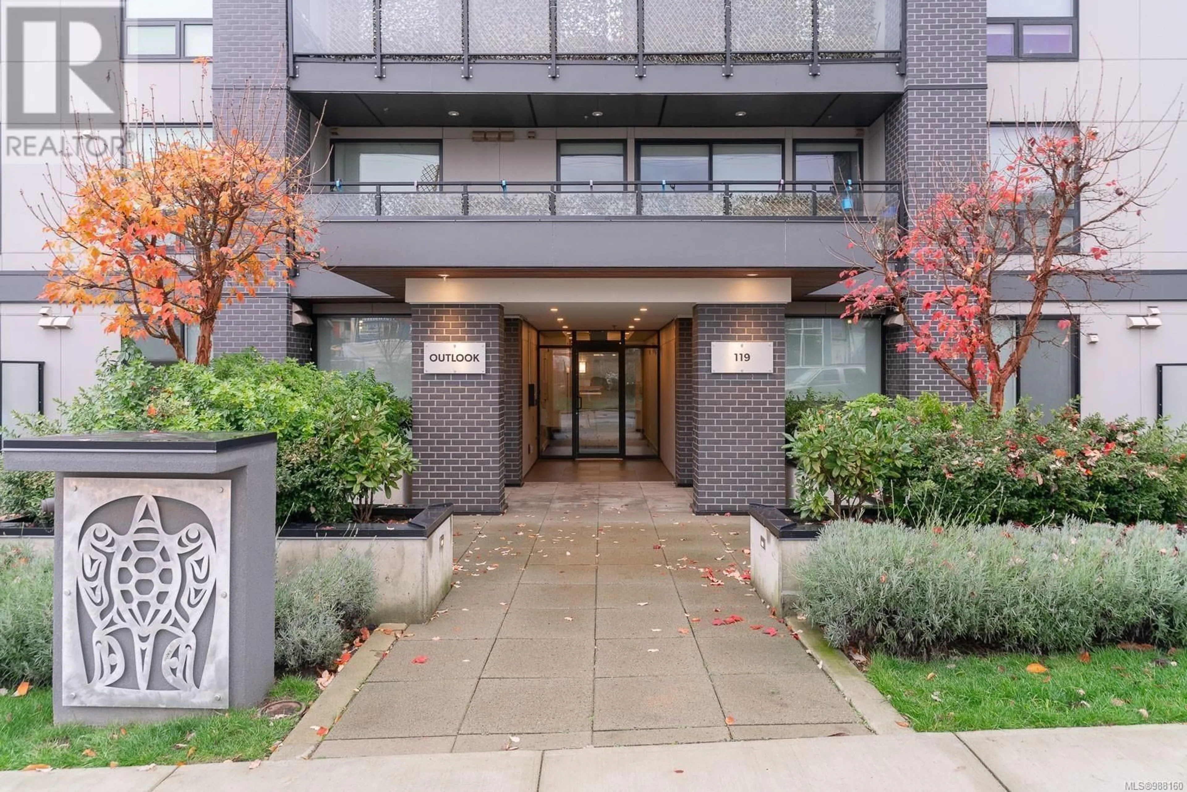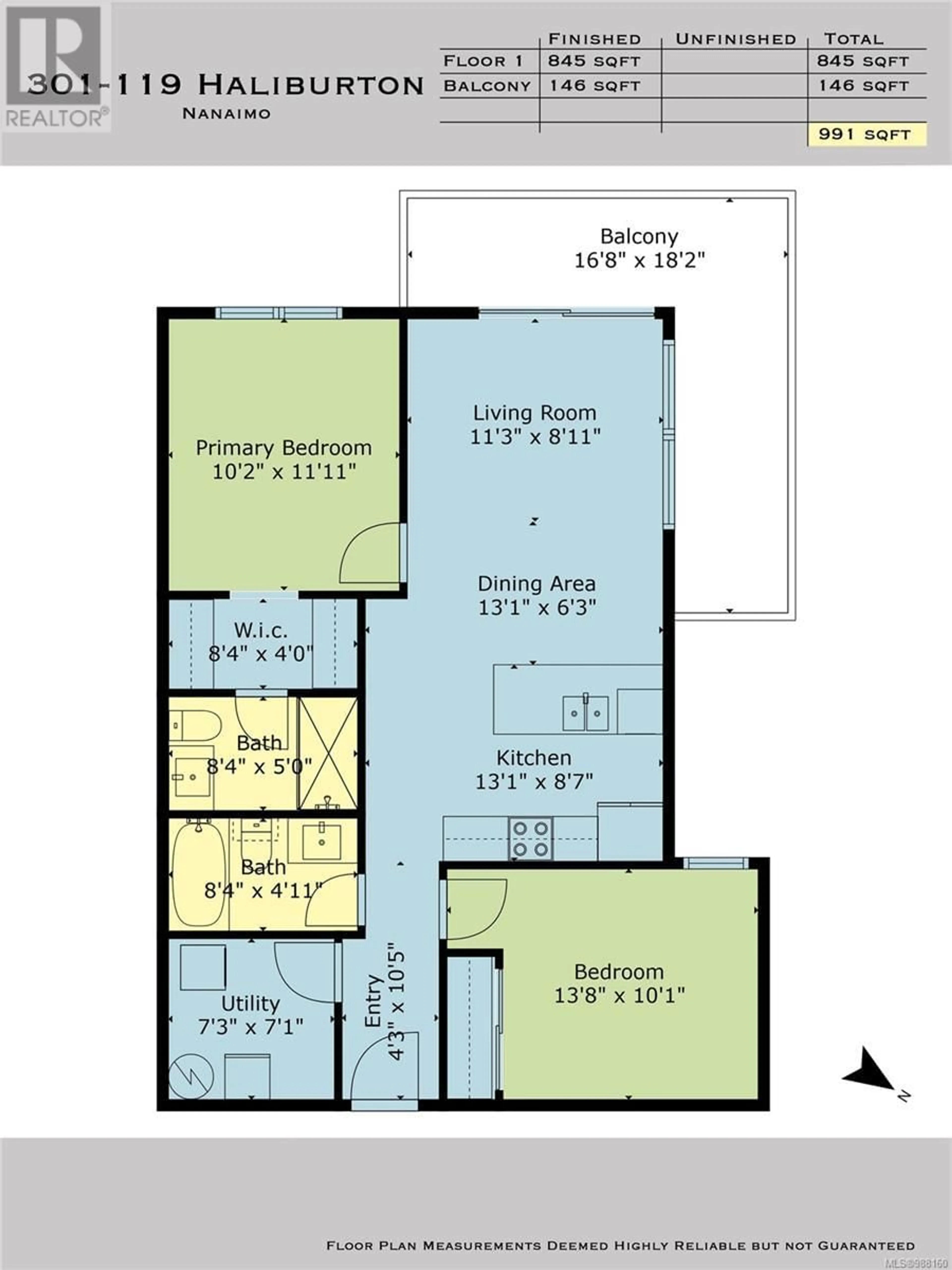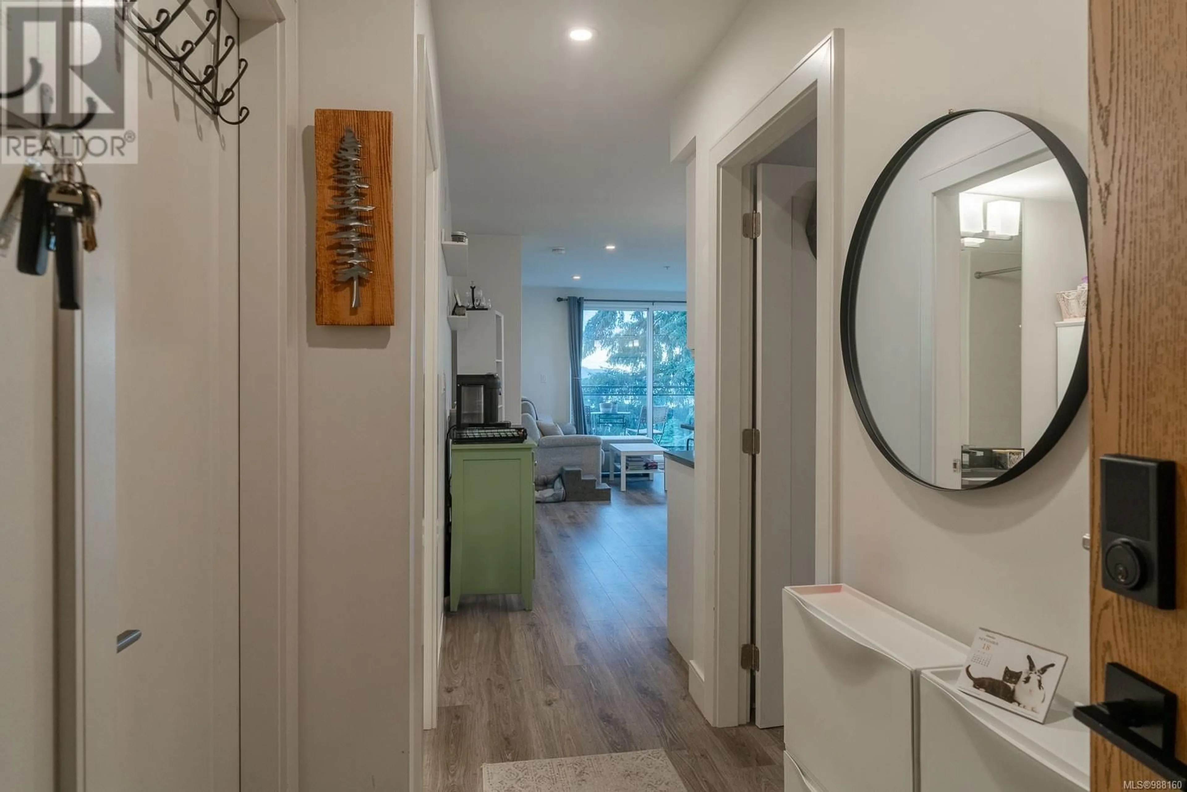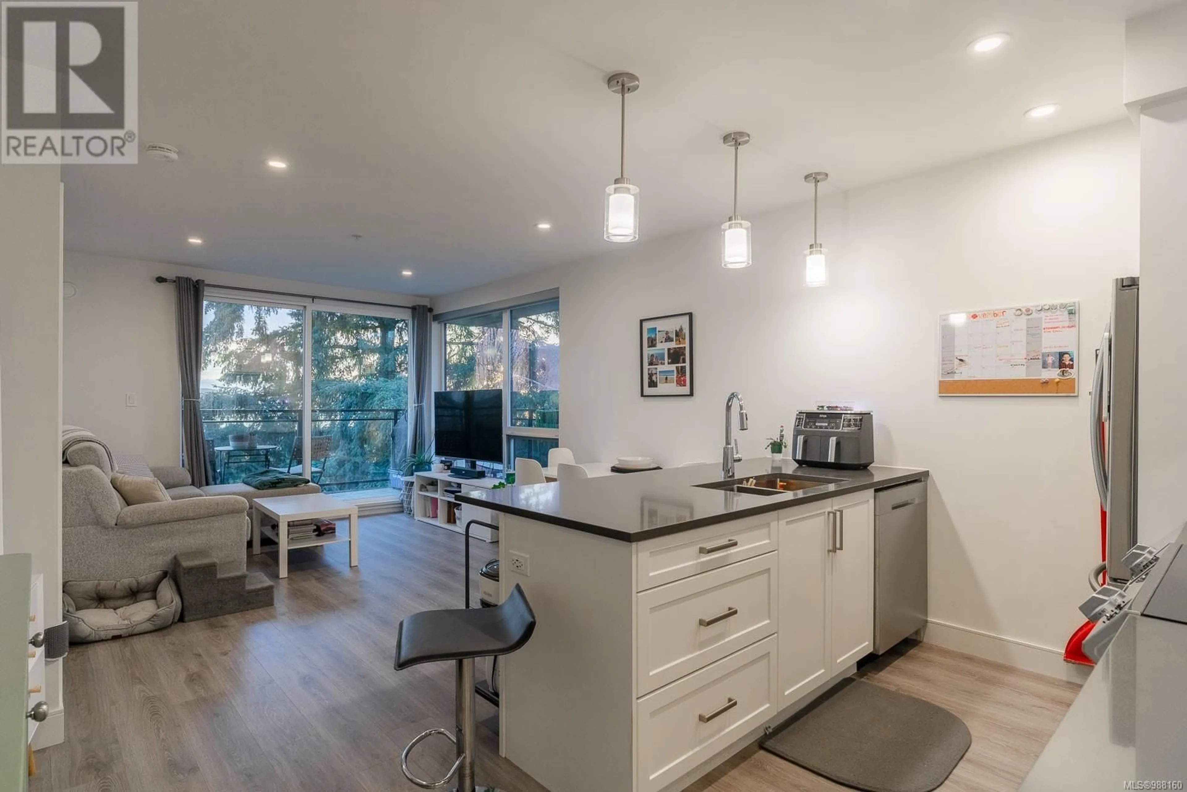301 - 119 HALIBURTON STREET, Nanaimo, British Columbia V9R4V9
Contact us about this property
Highlights
Estimated ValueThis is the price Wahi expects this property to sell for.
The calculation is powered by our Instant Home Value Estimate, which uses current market and property price trends to estimate your home’s value with a 90% accuracy rate.Not available
Price/Sqft$566/sqft
Est. Mortgage$2,057/mo
Maintenance fees$400/mo
Tax Amount ()$3,416/yr
Days On Market82 days
Description
Welcome to your Oceanview condo! This 845 sq ft, 2 BR, 2 BA condo in the newer Outlook building is part of the developing Harbourview District which offers easy access less than 5 min away to nearby downtown shopping, restaurants, and amenities, including Port Place Mall. Plus, the Hullo fast passenger ferry, Harbour Air, and Helijet are also all conveniently just 5 min away for those quick trips over to downtown Vancouver! Take advantage of your huge communal rooftop patio with stunning ocean, mountain, harbor, and city views or simply step outside to your private, ocean-facing, wraparound corner balcony to enjoy a morning or evening beverage. Your unit is nice and bright with the morning sun rising over the water and features an open layout, in-suite laundry, 4 stainless steel appliances, and 1 dedicated underground parking stall plus access to an EV charger. Measurements approx, buyer to verify if important. (id:39198)
Property Details
Interior
Features
Main level Floor
Bathroom
4'11 x 8'4Kitchen
8'7 x 13'1Bedroom
10'1 x 13'8Living room
8'11 x 11'3Exterior
Parking
Garage spaces -
Garage type -
Total parking spaces 1
Condo Details
Inclusions
Property History
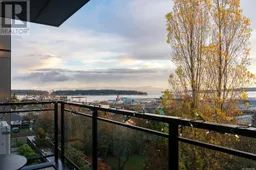 45
45