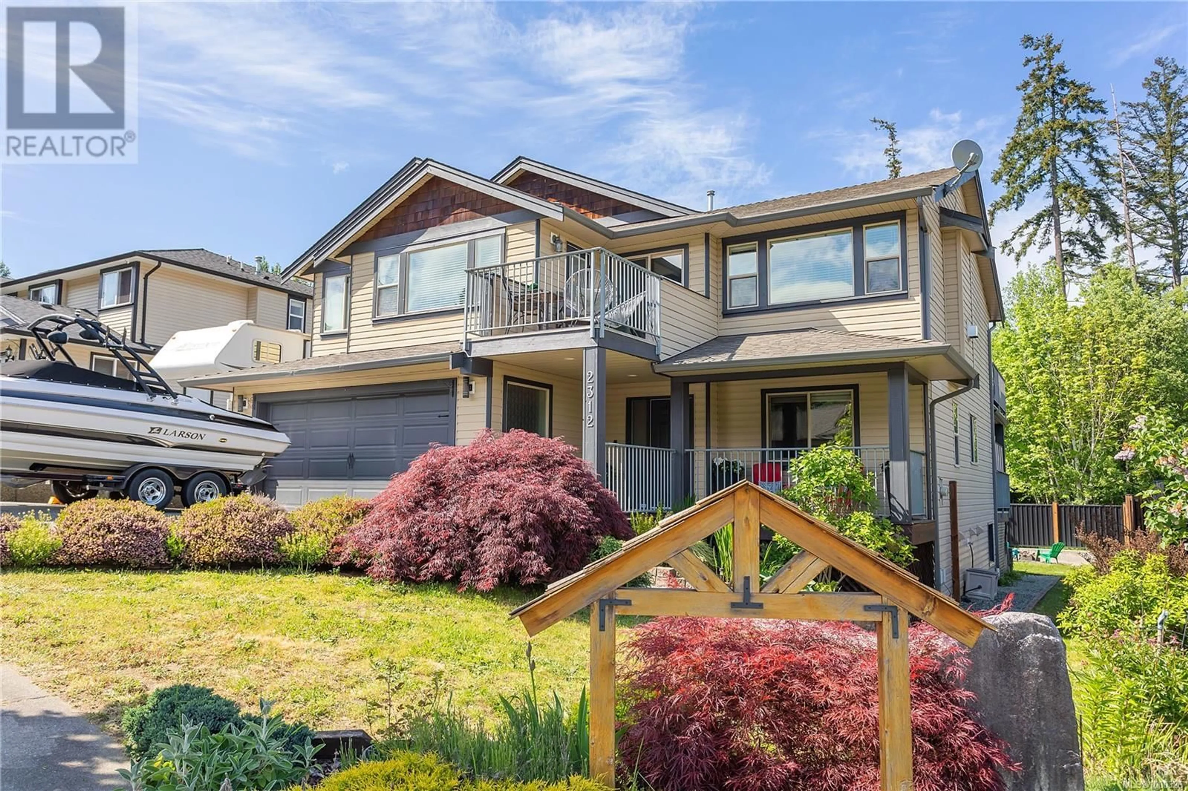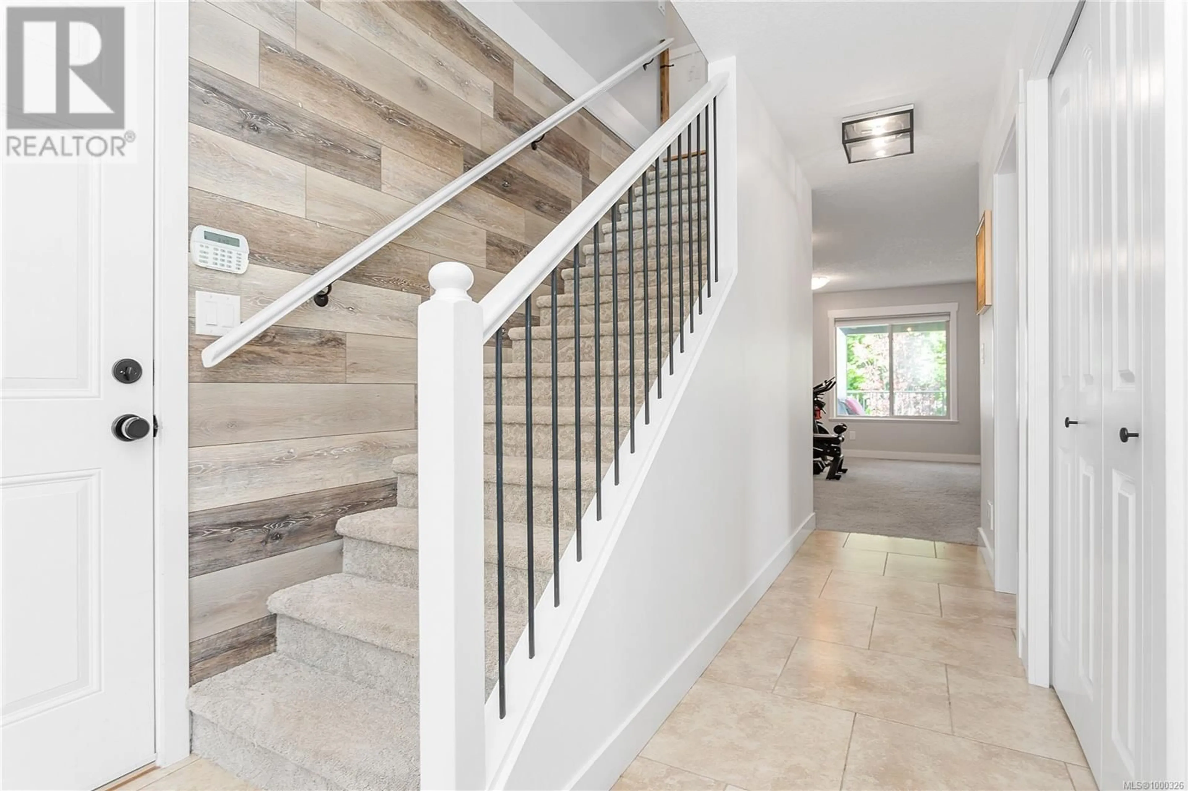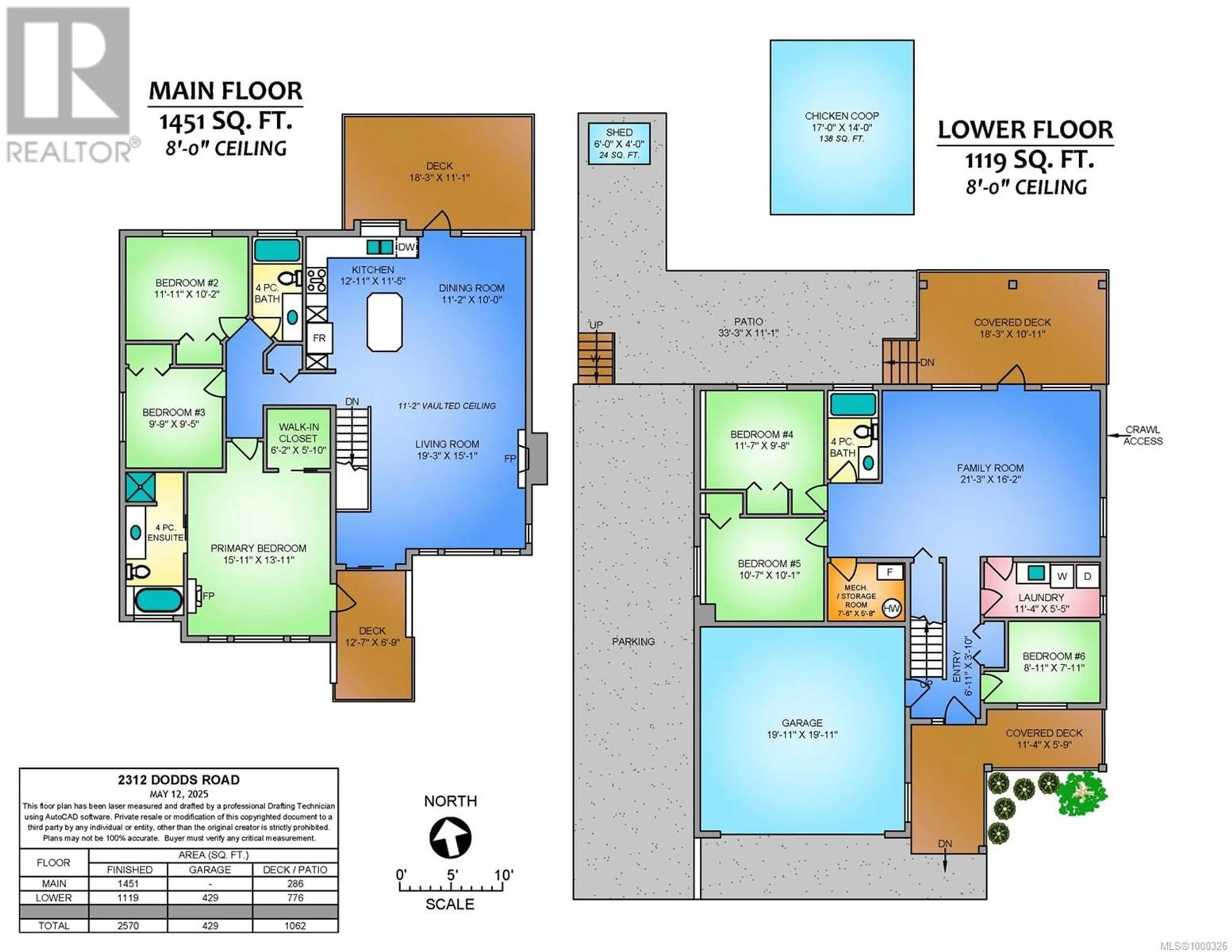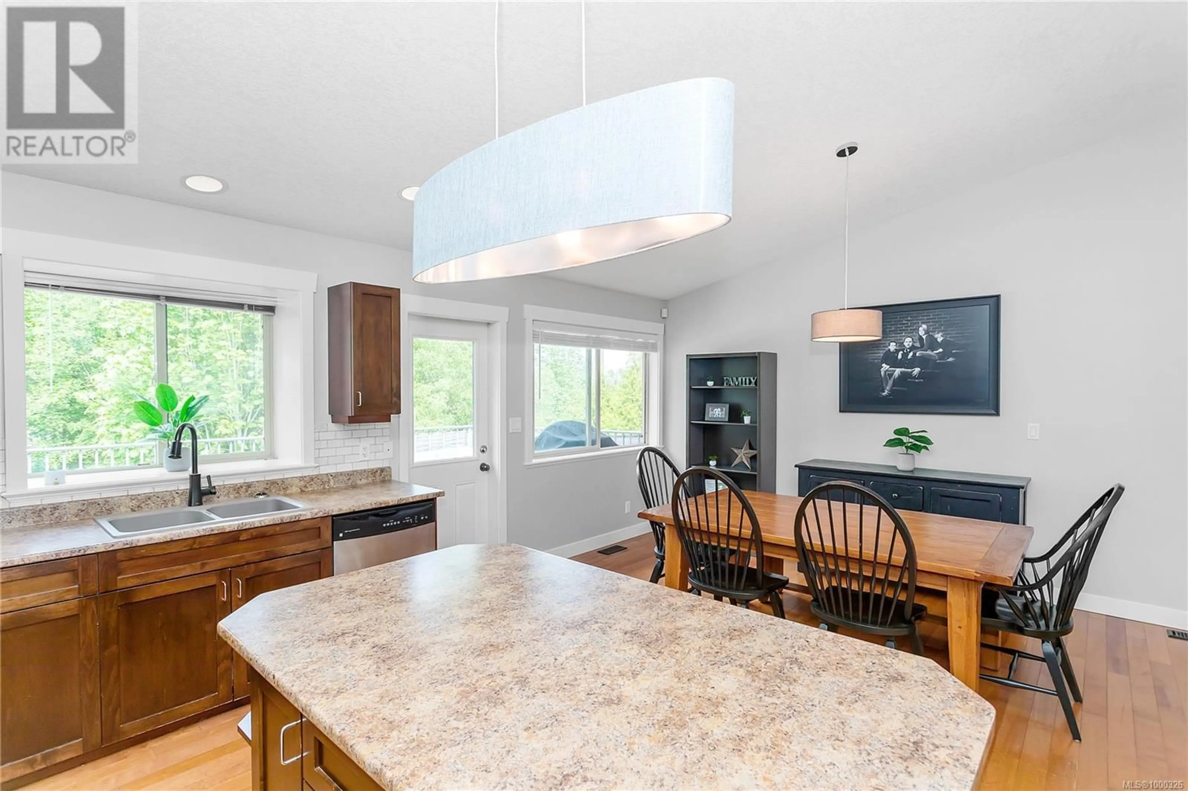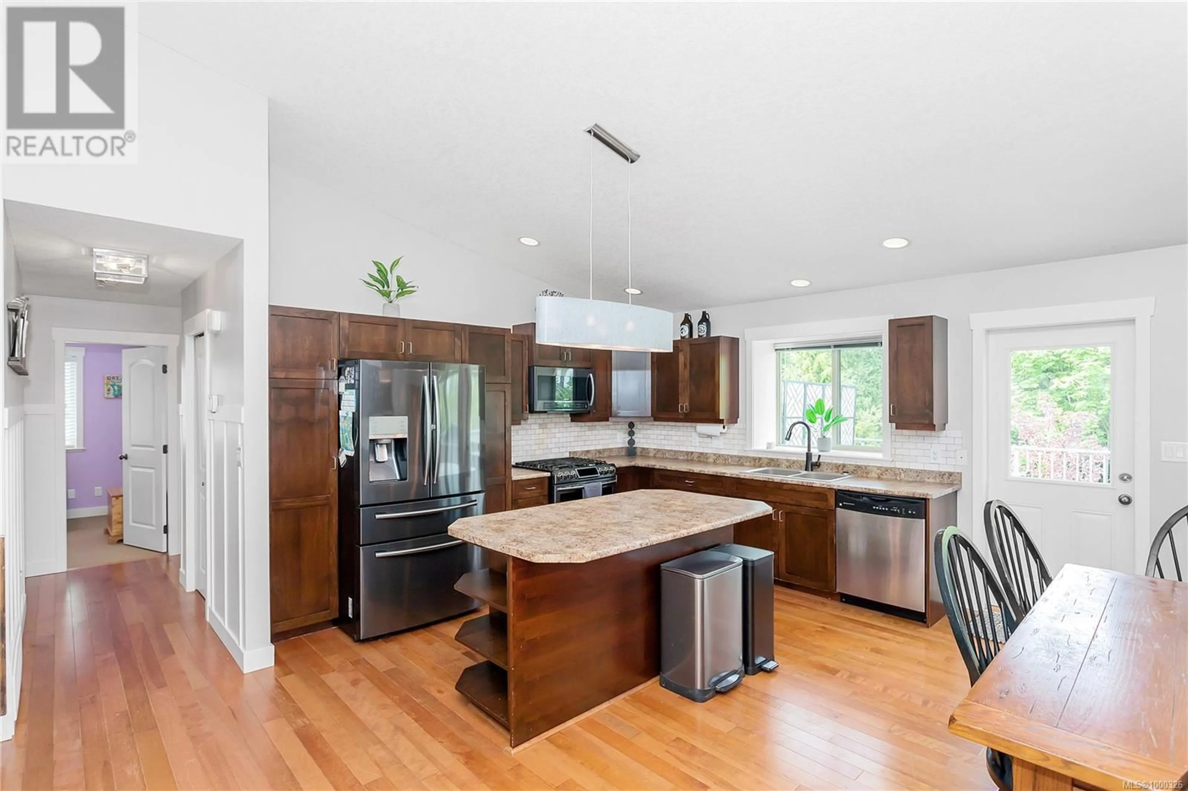2312 DODDS ROAD, Nanaimo, British Columbia V9X1Y3
Contact us about this property
Highlights
Estimated ValueThis is the price Wahi expects this property to sell for.
The calculation is powered by our Instant Home Value Estimate, which uses current market and property price trends to estimate your home’s value with a 90% accuracy rate.Not available
Price/Sqft$357/sqft
Est. Mortgage$3,951/mo
Tax Amount ()$5,485/yr
Days On Market7 days
Description
This 5 bedroom 3 bathroom home is located in family friendly Cinnabar Valley. The main level hosts 3 bedrooms and 2 full bathrooms. The great room has vaulted 11 ft ceilings in the living room with a gas fireplace and walks out to a front deck. The kitchen is open to the dining room, has a large eating island and walks out to a back deck. The master bedroom has a large walk in closet and an ensuite with a separate soaker tub and shower. This bedroom also walks out to the front deck. Downstairs has a large rec room, 2 bedrooms, a den and full bathroom. As an added bonus this home is on a 5 foot crawl space perfect for storage. Other features include: Gas furnace, new fencing, hardwood in great room and paved RV Parking. (id:39198)
Property Details
Interior
Features
Main level Floor
Ensuite
Bedroom
10'2 x 11'11Bathroom
Bedroom
9'5 x 9'9Exterior
Parking
Garage spaces -
Garage type -
Total parking spaces 3
Property History
 35
35
