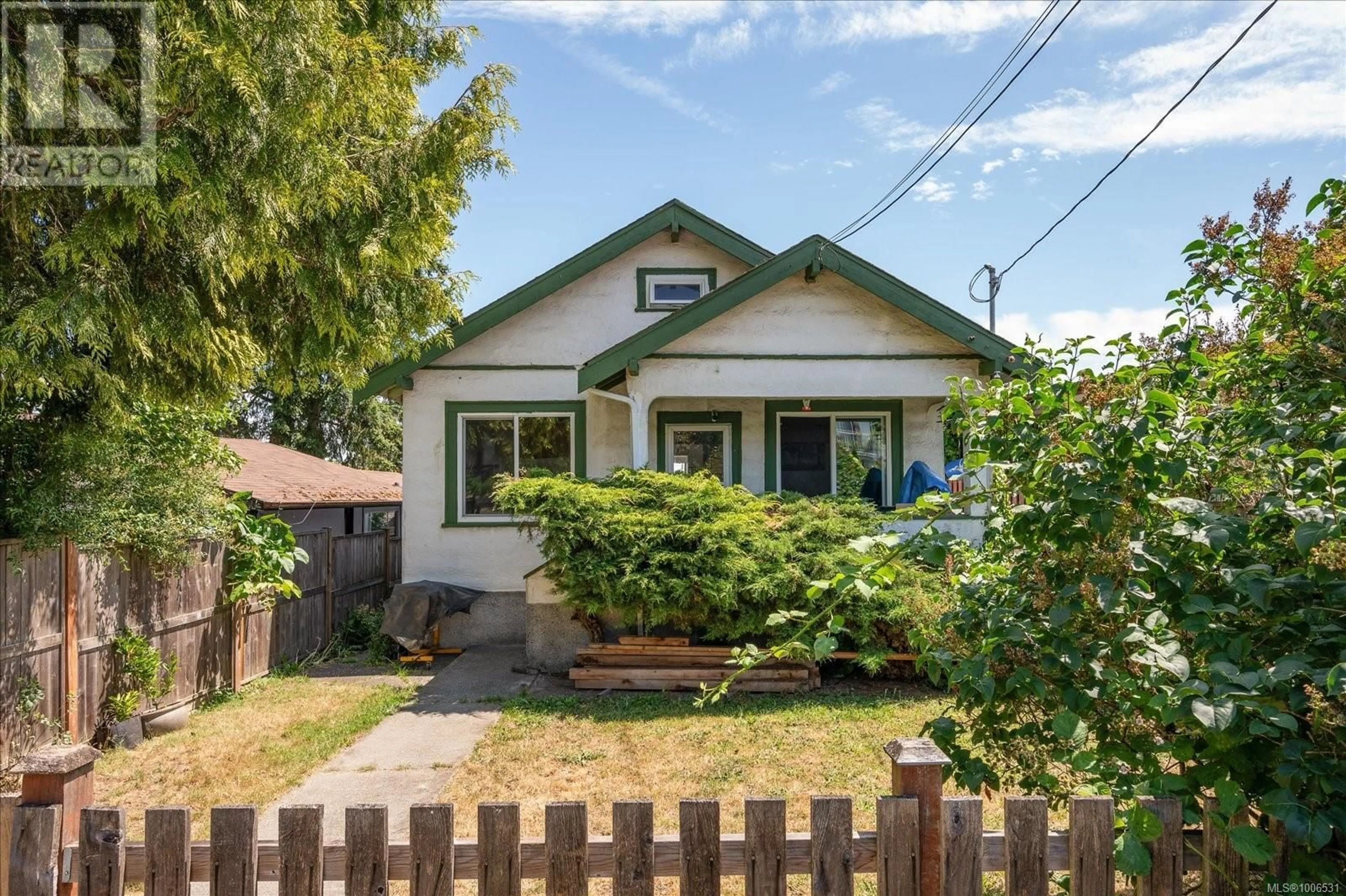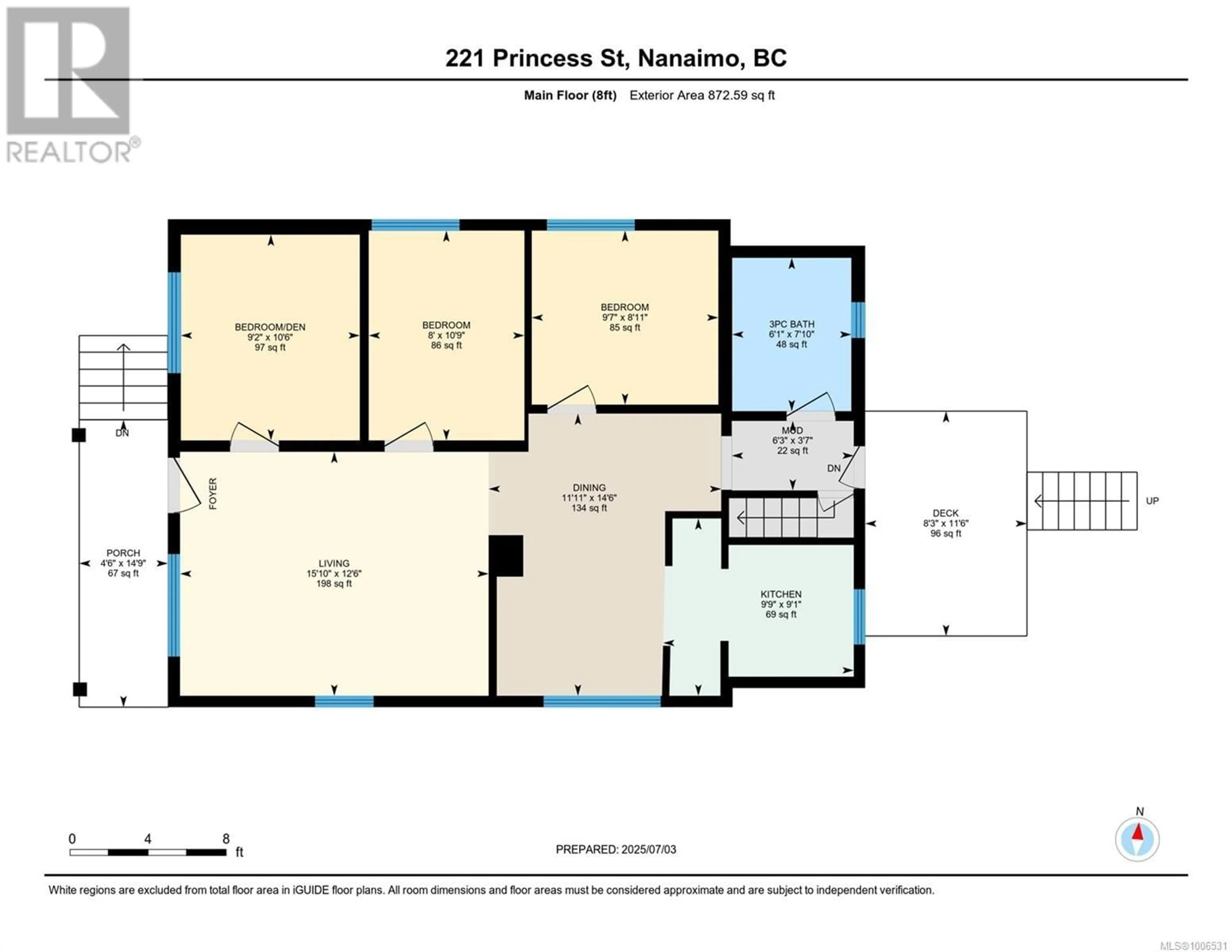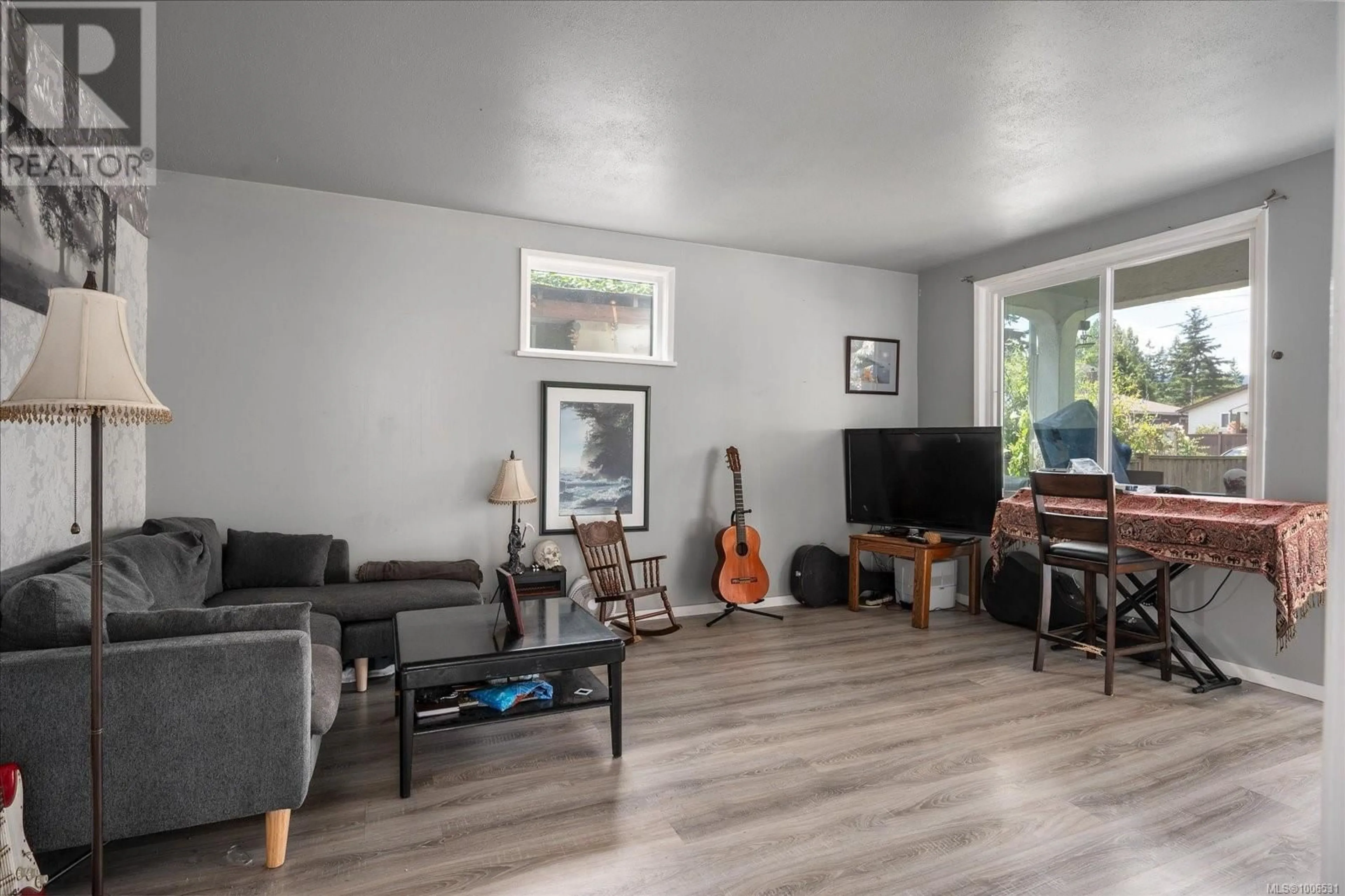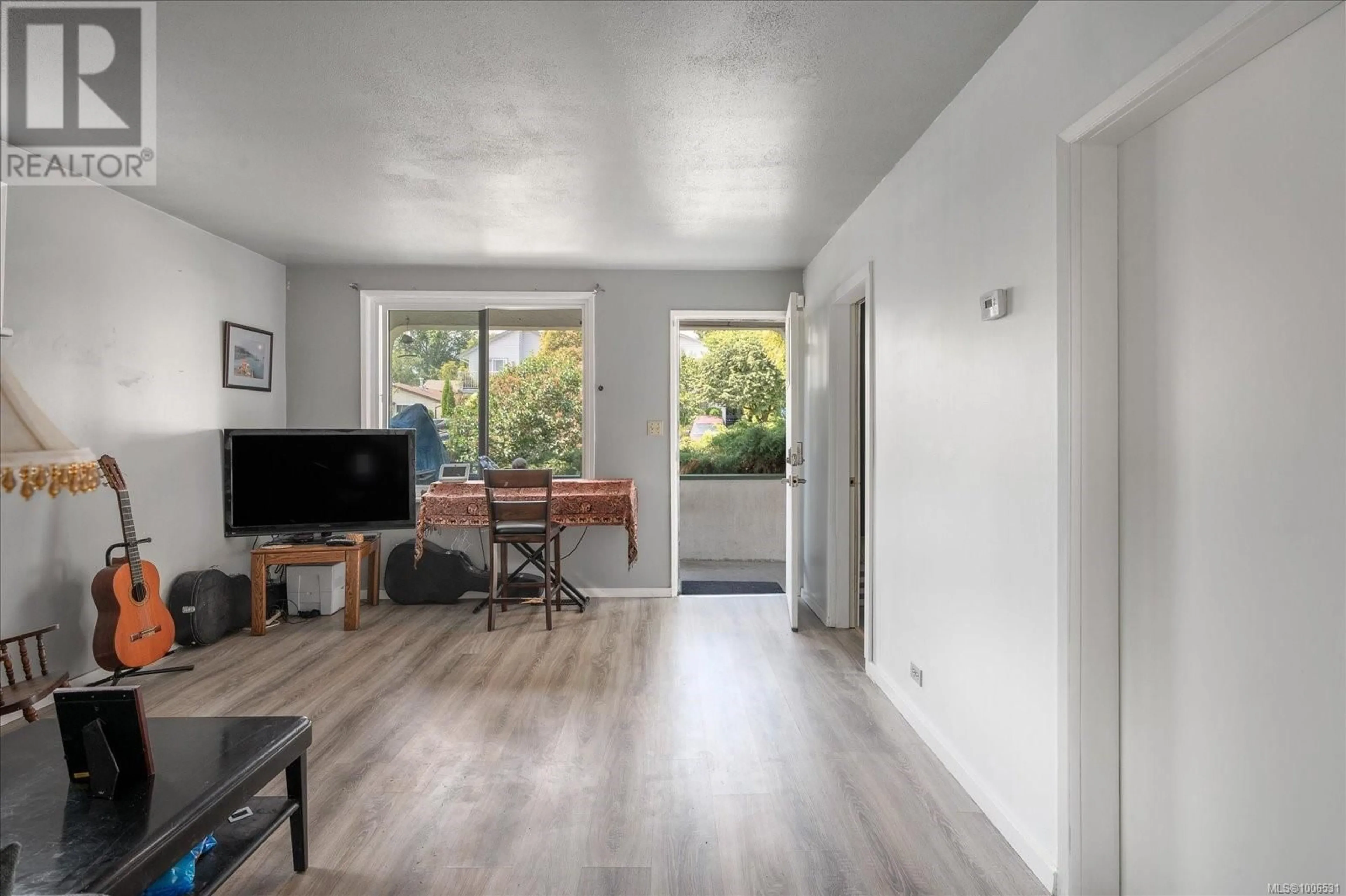221 PRINCESS STREET, Nanaimo, British Columbia V9R4M8
Contact us about this property
Highlights
Estimated valueThis is the price Wahi expects this property to sell for.
The calculation is powered by our Instant Home Value Estimate, which uses current market and property price trends to estimate your home’s value with a 90% accuracy rate.Not available
Price/Sqft$314/sqft
Monthly cost
Open Calculator
Description
This 105 year old home offers a solid opportunity for buyers looking to get into the market or invest in a property with potential. Move-in ready, this home features 3 bedrooms and 1 bathroom, with recent updates that include a new bathroom, windows, flooring, hot water tank and fresh paint. Wardrobes added to each bedroom for improved functionality. Bright and sunny kitchen with plenty of cabinetry and counterspace. Seller will include a dishwasher, to be installed by the buyer. The home is heated by a gas furnace, and a new gas hot water tank has recently been added. Situated on a fully fenced lot with alley access and street parking, the property also includes a large, sunny deck and yard space. The home sits on an under height basement with outdoor access, laundry set up, and plenty of space for storage. Zoned R5, this property offers flexibility for future development or redevelopment. (id:39198)
Property Details
Interior
Features
Lower level Floor
Bonus Room
11'5 x 11'10Exterior
Parking
Garage spaces -
Garage type -
Total parking spaces 3
Property History
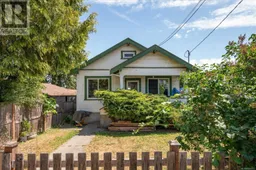 31
31
