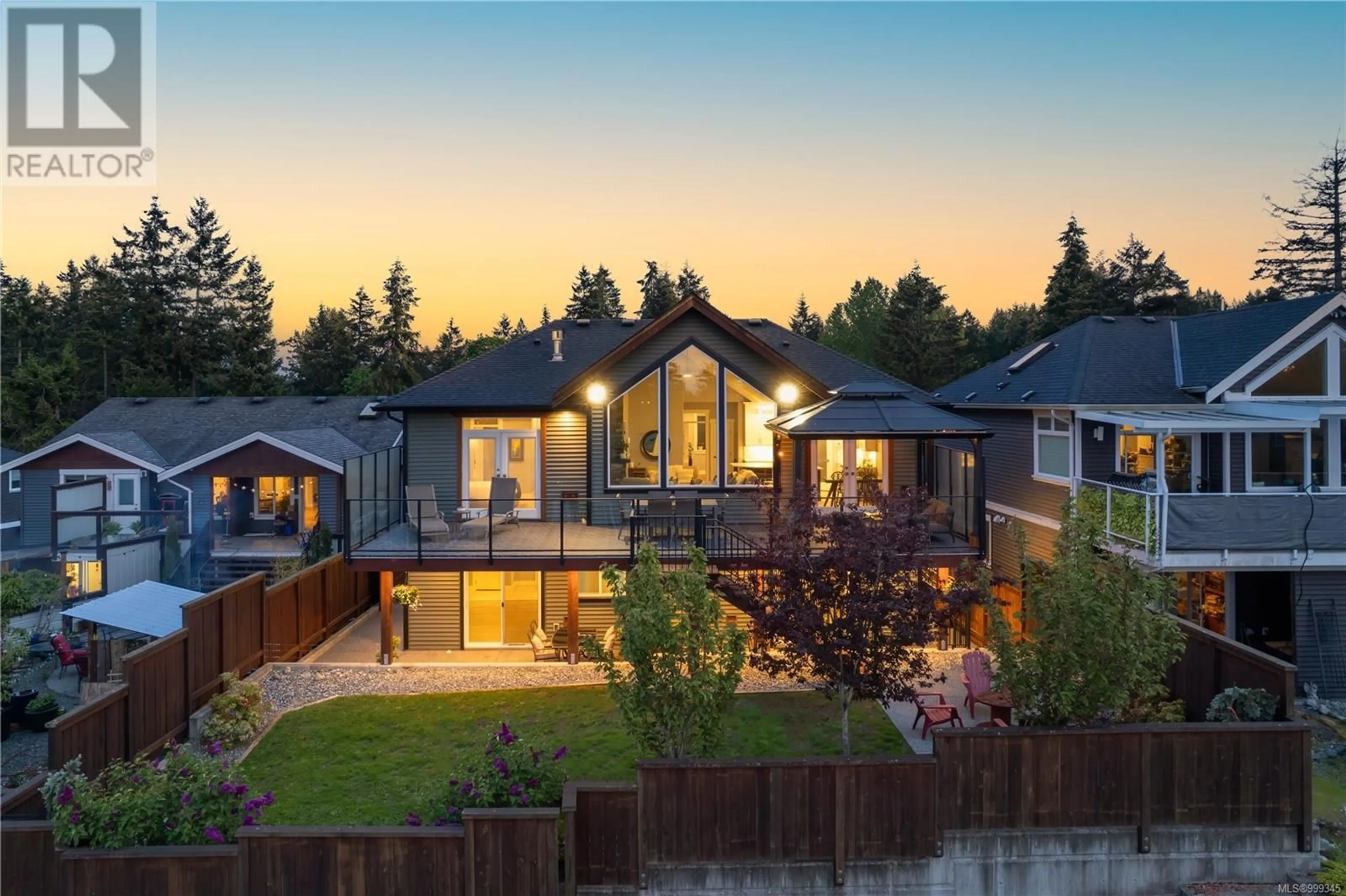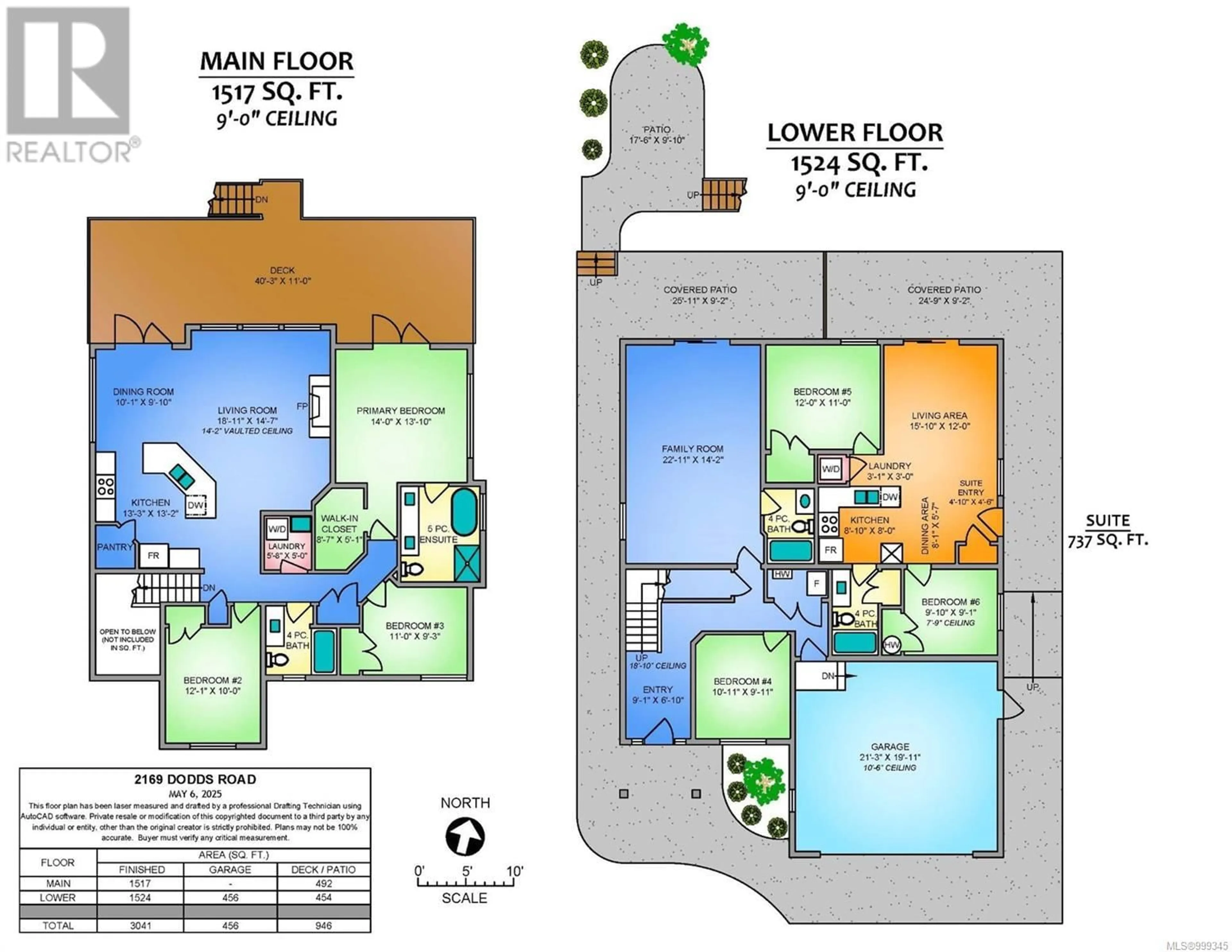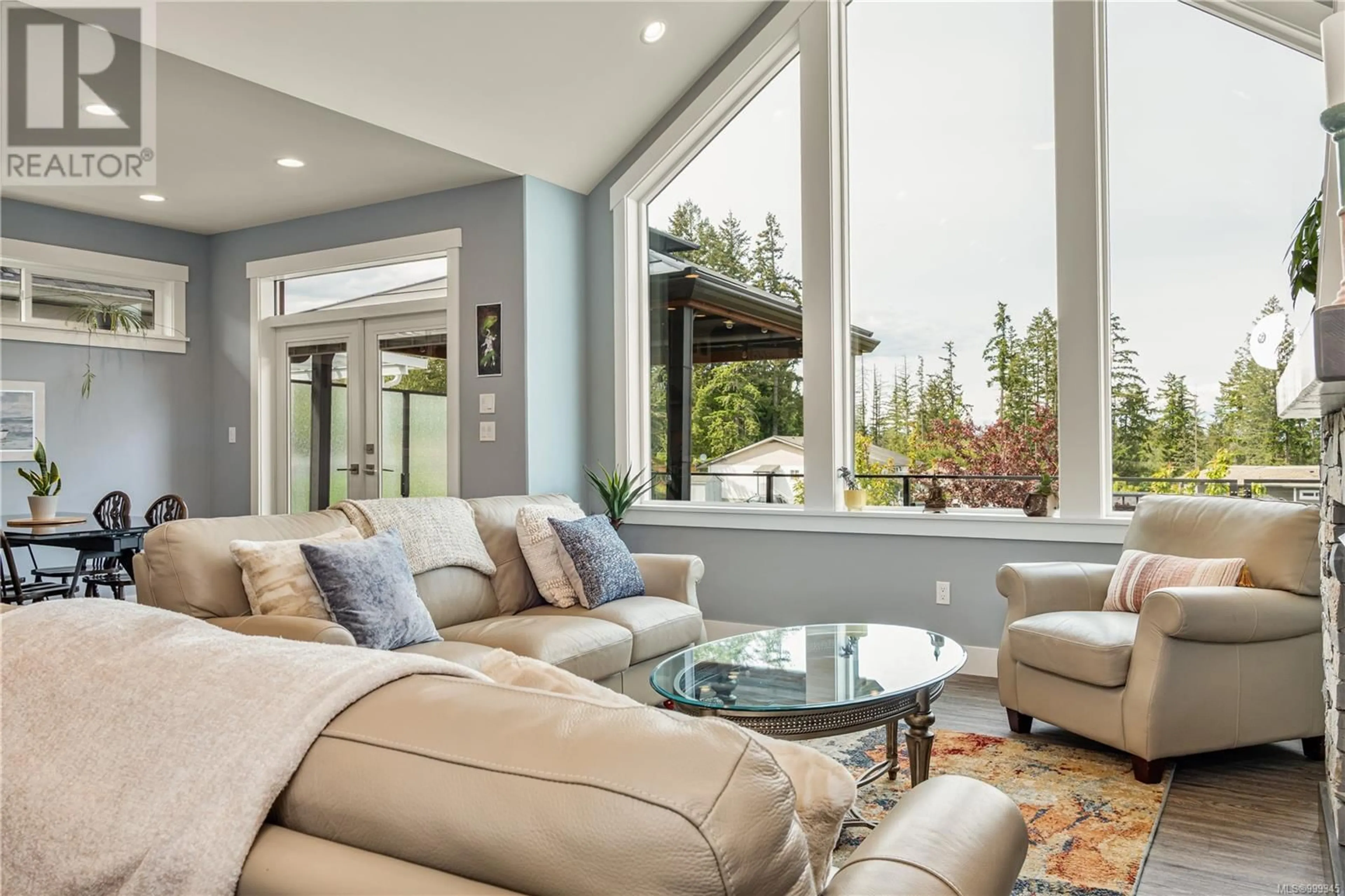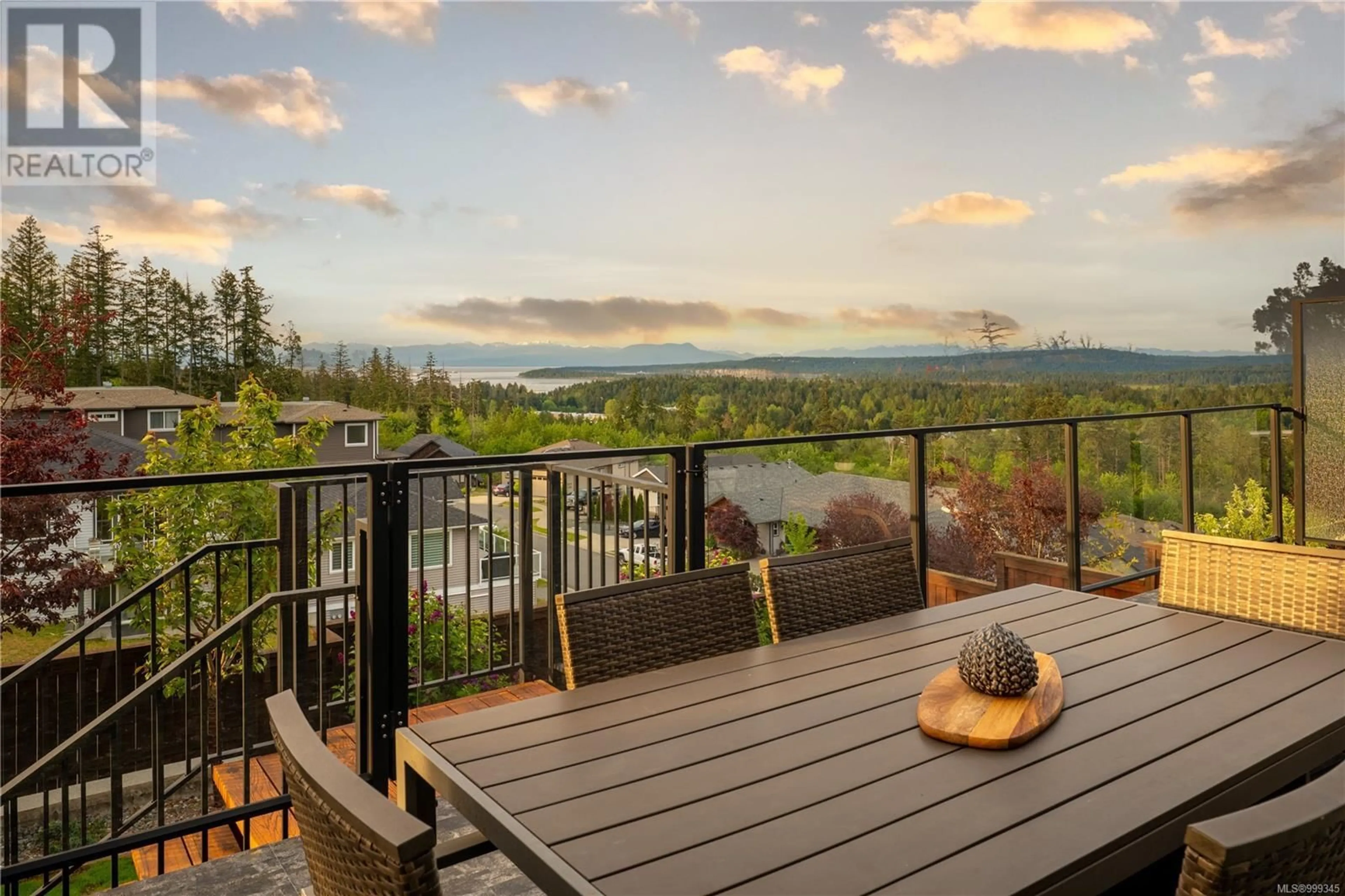2169 DODDS ROAD, Nanaimo, British Columbia V9X0A4
Contact us about this property
Highlights
Estimated ValueThis is the price Wahi expects this property to sell for.
The calculation is powered by our Instant Home Value Estimate, which uses current market and property price trends to estimate your home’s value with a 90% accuracy rate.Not available
Price/Sqft$411/sqft
Est. Mortgage$5,368/mo
Tax Amount ()$6,217/yr
Days On Market44 days
Description
Built in 2019 with meticulous attention to detail, this 6 bedroom, 4 bathroom home, complete with a recreation room and a self-contained 2 bedroom suite, offers unparalleled comfort and style. Upon entering the main floor, you're greeted by soaring 14-foot vaulted ceilings and expansive windows that frame stunning ocean and mountain views. In the heart of the home, the great room seamlessly integrates the kitchen, dining, and living areas, highlighted by a cozy gas fireplace. The kitchen boasts quartz countertops, a pantry, stainless steel appliances, and a large island, leading out to a spacious deck perfect for enjoying sunsets under the ambience-lit gazebo. The primary suite features a walk-in closet and a luxurious ensuite with a standalone tub, double-head shower, heated floors & double sinks. French doors open to a hot tub-ready deck. The lower level offers 9 foot ceilings, a recreation room with a full bathroom, access to a private covered patio, and a low-maintenance yard. The executive 2 bedroom suite includes a well-appointed kitchen and its own private covered patio with ocean views, enhancing indoor-outdoor living. Situated steps from the protected Harewood Plains trail system, this home has it all! Additional features include enhanced soundproofing, heated tile floors in the entry, kitchen & bathrooms, laundry next to the primary, gas hookups for appliances, hot water on demand, and ample parking. This home is 5 minutes to Southgate Shopping Centre, 9 minutes to VIU, and 15 minutes to North Nanaimo. All data is approximate; buyer to verify. Call today to book a showing 250-739-5678 (id:39198)
Property Details
Interior
Features
Lower level Floor
Entrance
4'6 x 4'10Living room
12'0 x 15'10Laundry room
3'0 x 3'1Bedroom
11'0 x 12'0Exterior
Parking
Garage spaces -
Garage type -
Total parking spaces 4
Property History
 88
88




