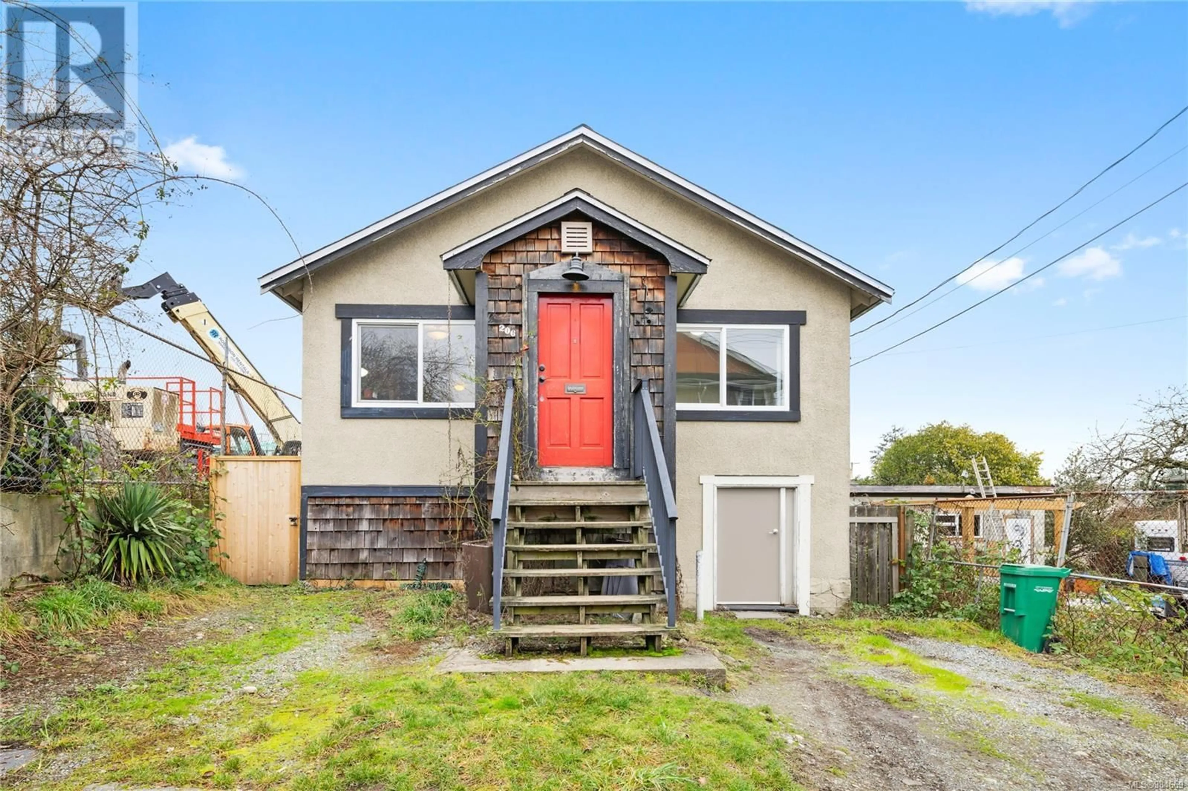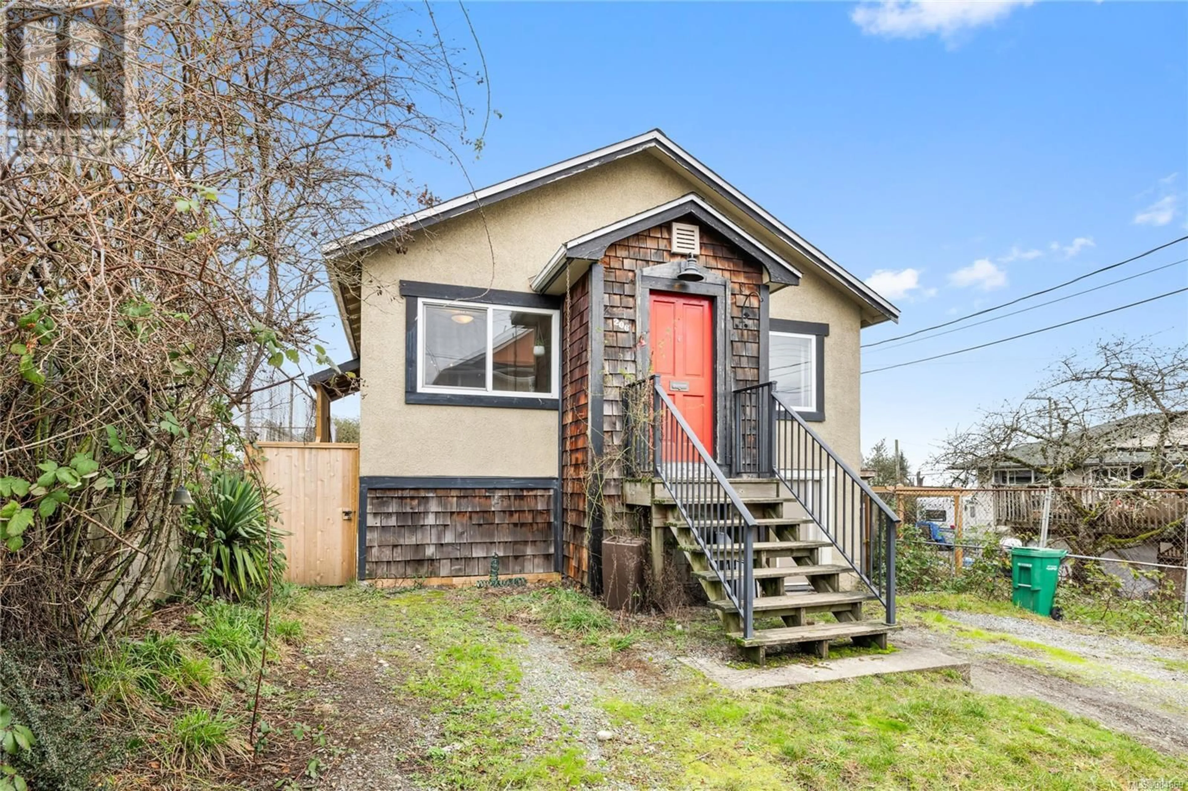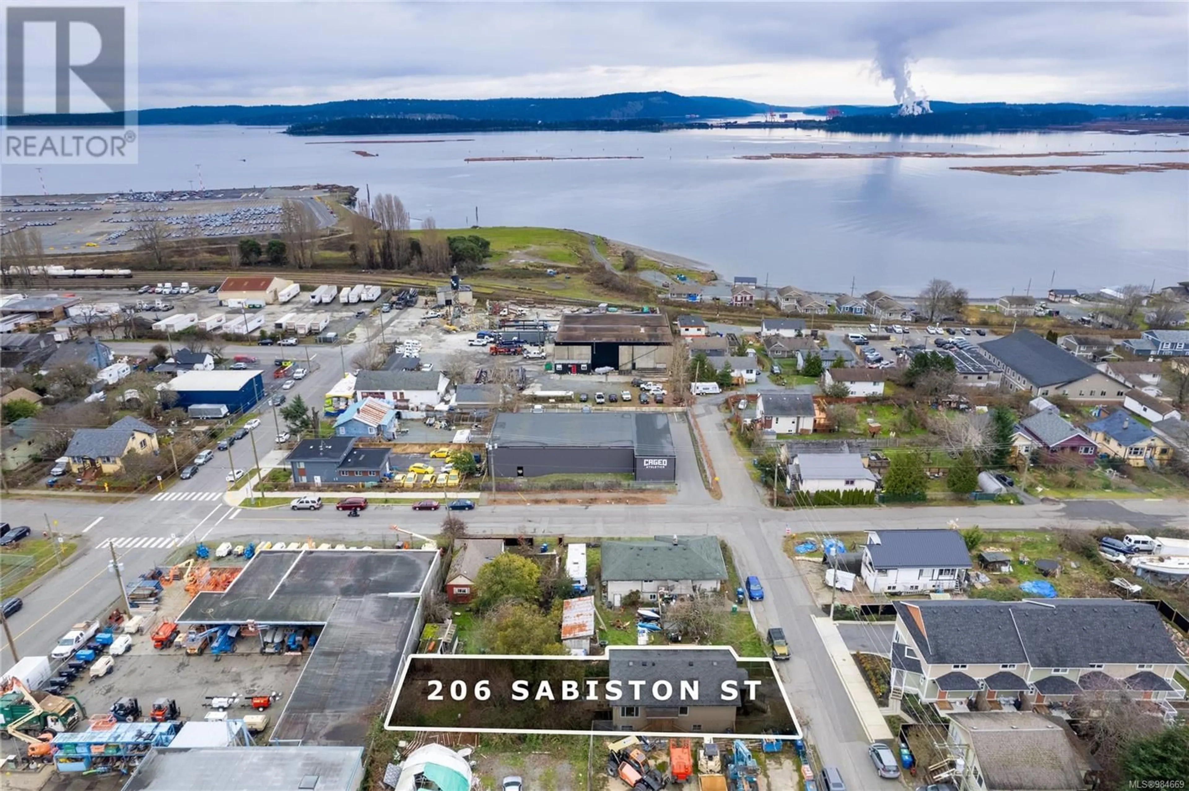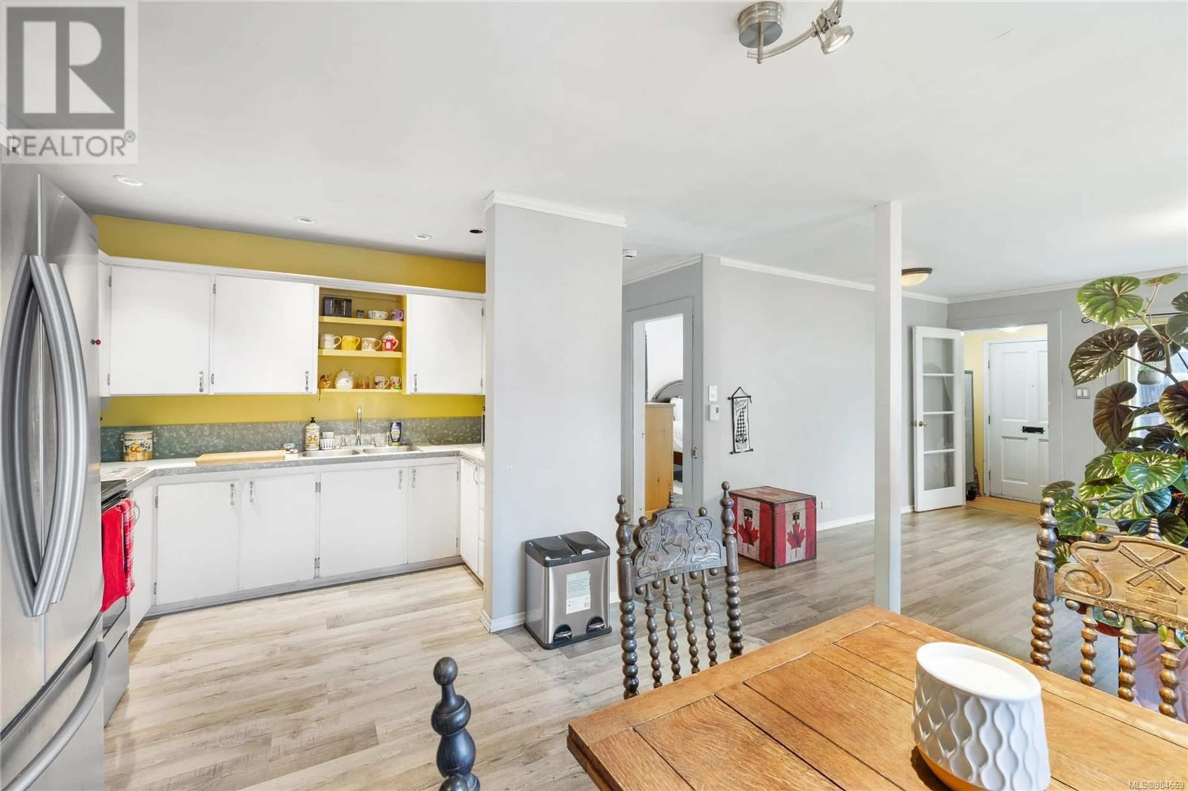206 SABISTON STREET, Nanaimo, British Columbia V9R1M3
Contact us about this property
Highlights
Estimated valueThis is the price Wahi expects this property to sell for.
The calculation is powered by our Instant Home Value Estimate, which uses current market and property price trends to estimate your home’s value with a 90% accuracy rate.Not available
Price/Sqft$247/sqft
Monthly cost
Open Calculator
Description
Welcome to 206 Sabiston Street! This charming two-bedroom home features a large backyard and an ocean view. As you walk through the front door, you are greeted by a lovely open floor plan. The bright and sunny living room boasts a gorgeous large front window, allowing natural light to stream in every morning, along with your front bedroom. Walk through to the back room, which can serve as another living room or a second bedroom. Enjoy the ocean view here as you relax and watch the BC ferries pass by. This home has had some recent updates, including electrical work in the basement and insulation throughout the top and bottom. Bring your ideas and your work belt, as this fresh slate is ready for your sweat equity. This home is priced to move! Call the Neal Estate Group before this one is gone. (id:39198)
Property Details
Interior
Features
Main level Floor
Entrance
7 x 4Living room
12 x 12Kitchen
17 x 13Bathroom
6 x 7Exterior
Parking
Garage spaces -
Garage type -
Total parking spaces 1
Property History
 37
37




