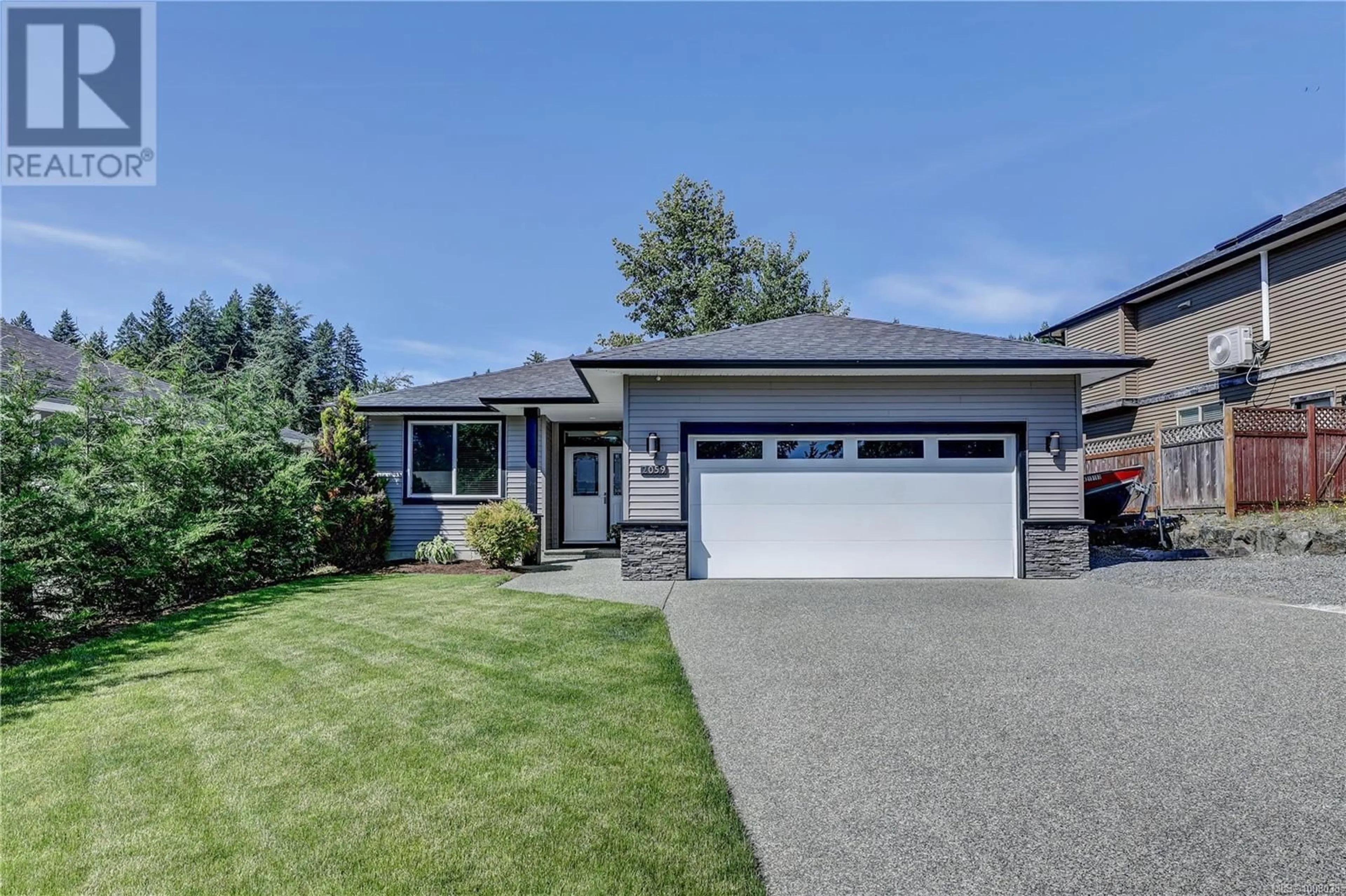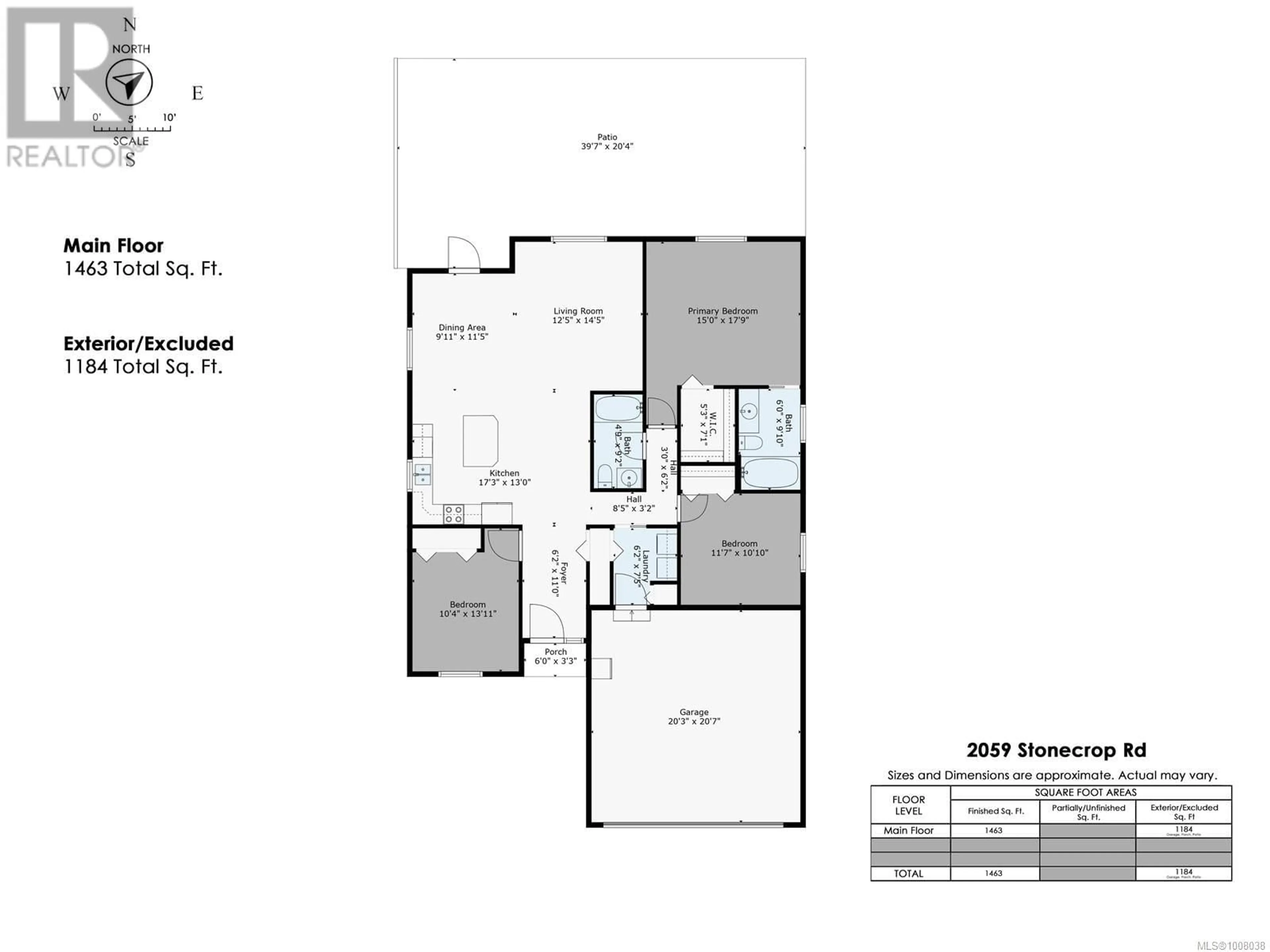2059 STONECROP ROAD, Nanaimo, British Columbia V9X0A5
Contact us about this property
Highlights
Estimated valueThis is the price Wahi expects this property to sell for.
The calculation is powered by our Instant Home Value Estimate, which uses current market and property price trends to estimate your home’s value with a 90% accuracy rate.Not available
Price/Sqft$567/sqft
Monthly cost
Open Calculator
Description
Welcome to this beautiful 3 bedroom, 2 bathroom rancher nestled in the quiet and desirable neighbourhood of Chase River. Offering a flexible layout, the third bedroom could easily function as a bright home office or den to suit your needs. The spacious primary bedroom features a walk-in closet and a private ensuite, creating a perfect retreat at the end of the day. You’ll love the open-concept kitchen with granite countertops, ample cabinetry, and a generous island that’s ideal for meal prep or casual gatherings. Step outside to a flat, fully usable backyard complete with a great patio space – perfect for relaxing, entertaining, or enjoying summer BBQs (with natural gas BBQ hook up!). Located near peaceful walking trails and surrounded by nature, this home combines comfort and convenience in a serene setting. Don’t miss your chance to make this welcoming property your new home. (id:39198)
Property Details
Interior
Features
Main level Floor
Ensuite
Bathroom
Laundry room
7'5 x 6'2Primary Bedroom
17'9 x 15'0Exterior
Parking
Garage spaces -
Garage type -
Total parking spaces 3
Property History
 40
40





