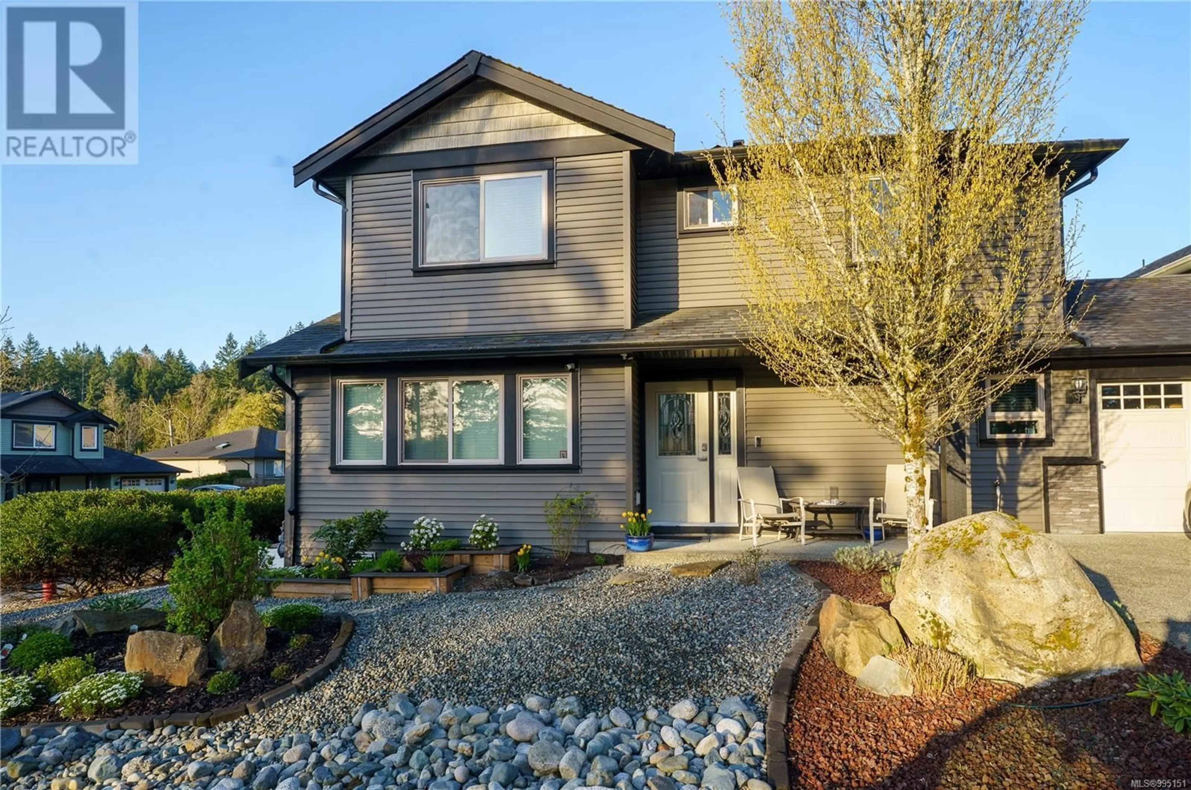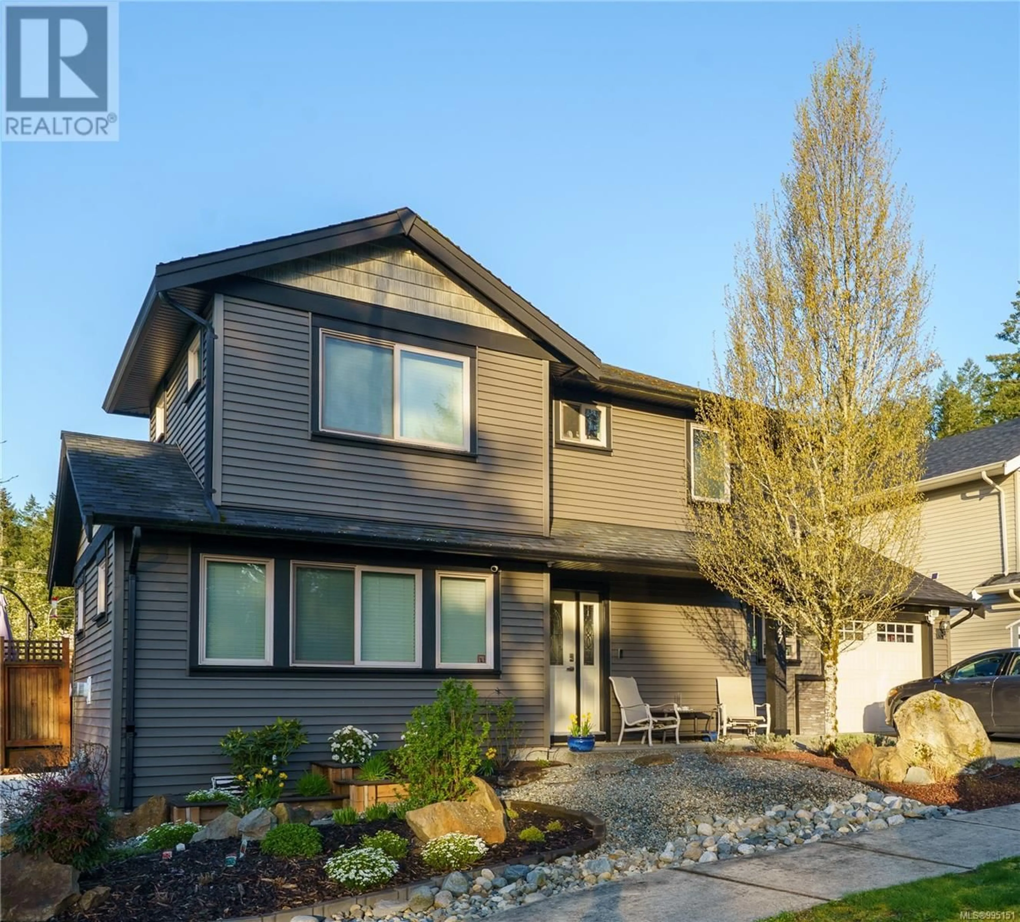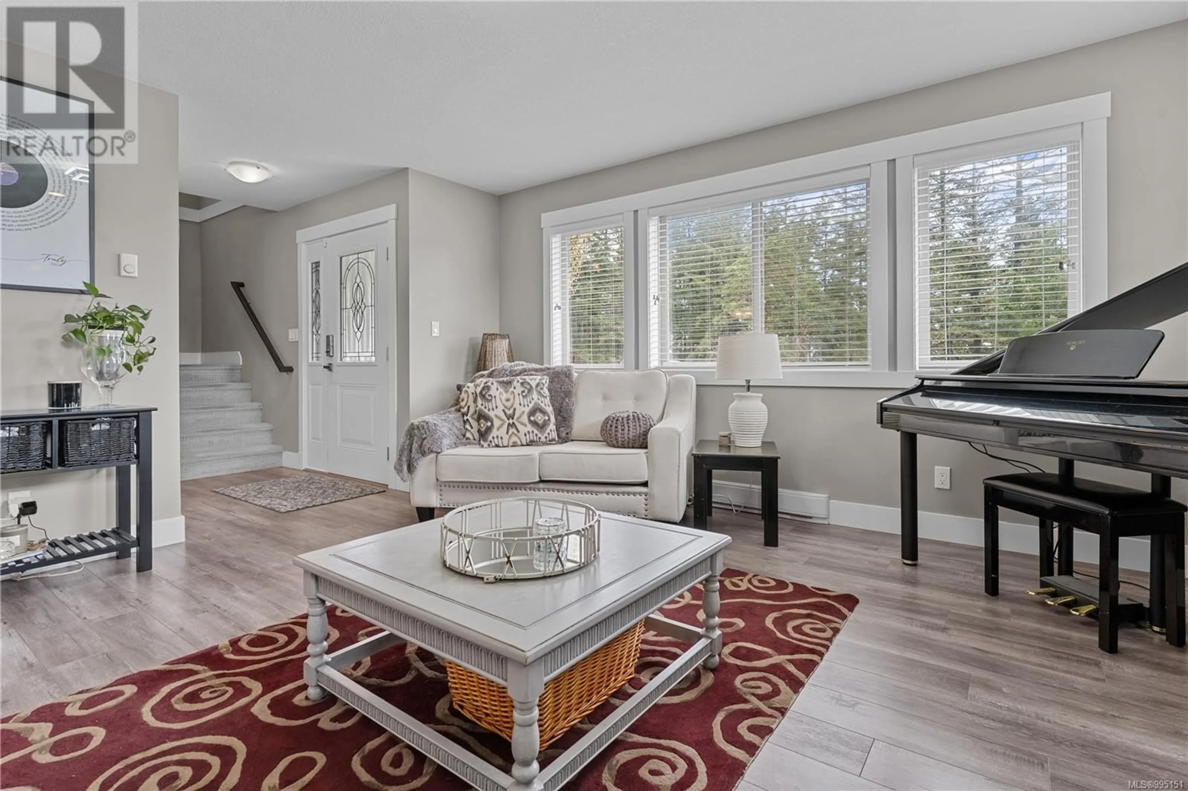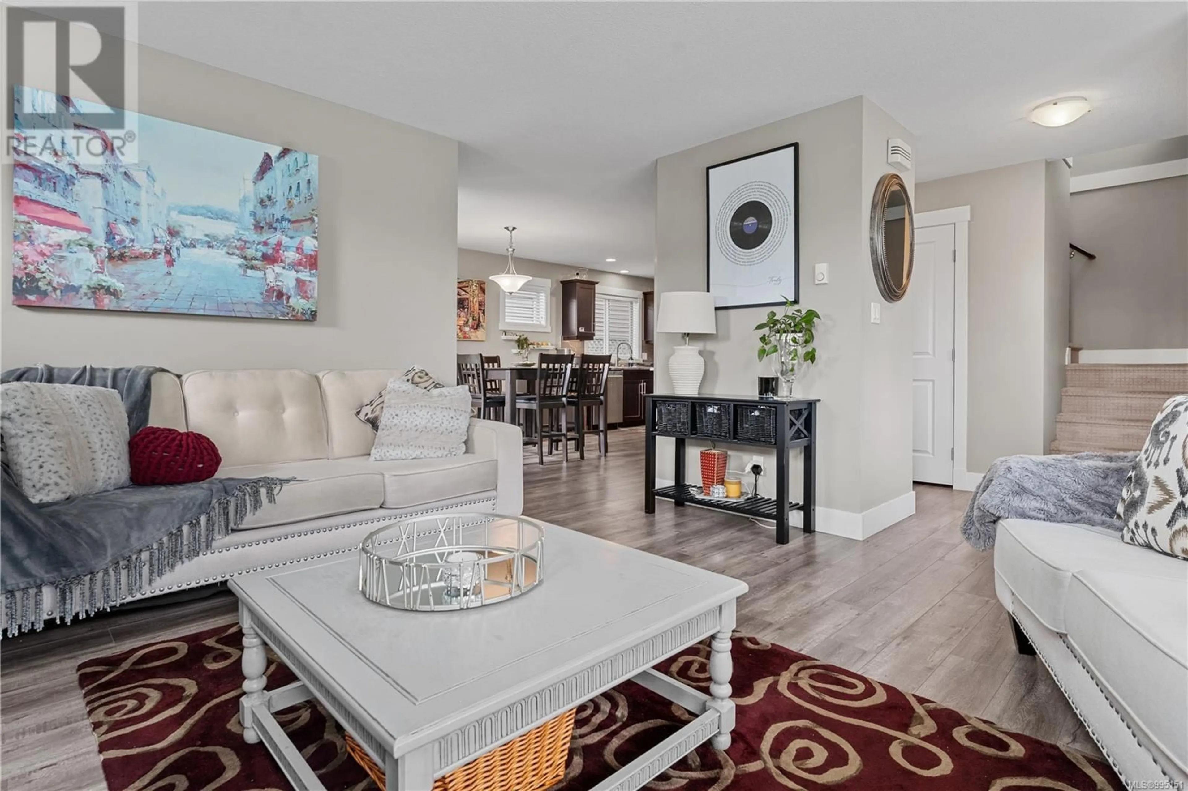2047 STONECROP ROAD, Nanaimo, British Columbia V9X0A9
Contact us about this property
Highlights
Estimated ValueThis is the price Wahi expects this property to sell for.
The calculation is powered by our Instant Home Value Estimate, which uses current market and property price trends to estimate your home’s value with a 90% accuracy rate.Not available
Price/Sqft$460/sqft
Est. Mortgage$3,306/mo
Tax Amount ()$4,401/yr
Days On Market25 days
Description
Welcome to your new home in beautiful Cinnabar Valley! This well laid out home offers 3 bedrooms and 3 bathrooms, a private partially covered deck, a single car garage, tool shed, and a heated crawl space for extra storage. The neighbourhood boasts beautifully designed newer built homes, nearby schools, green space right across the road with walking trails, and just a 6 minute drive to the Nanaimo River for those summertime adventures! You get the best of both worlds being right on the edge of city limits for outdoor enjoyment, and only a 7 minute drive to groceries, restaurants, and all of the services that Southgate Shopping Centre has to offer. All measurements and data are to be verified if deemed important. (id:39198)
Property Details
Interior
Features
Second level Floor
Primary Bedroom
16'3 x 12'1Ensuite
4'11 x 9'3Bedroom
9'4 x 9'11Bedroom
9'4 x 10'5Exterior
Parking
Garage spaces -
Garage type -
Total parking spaces 3
Condo Details
Inclusions
Property History
 34
34



