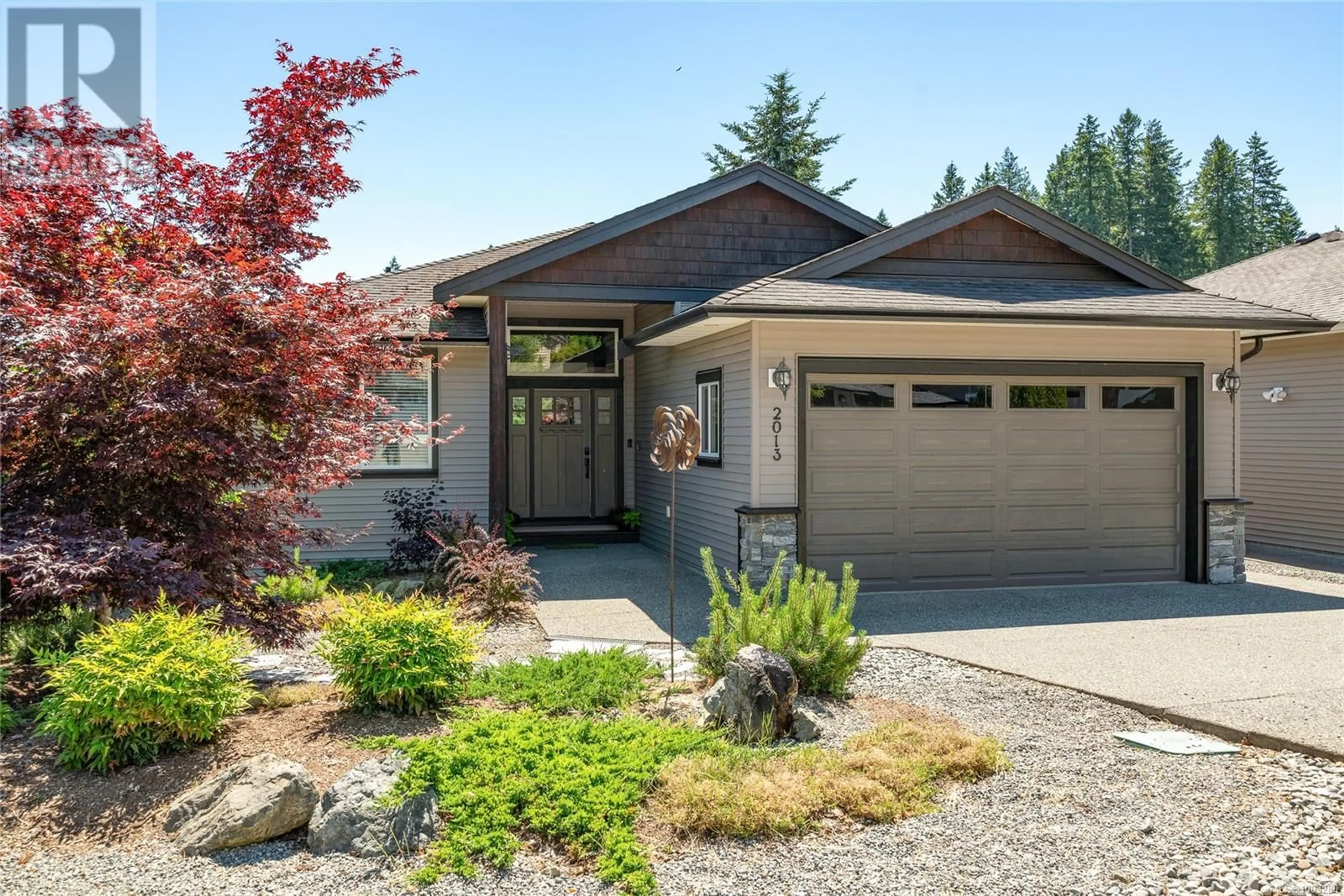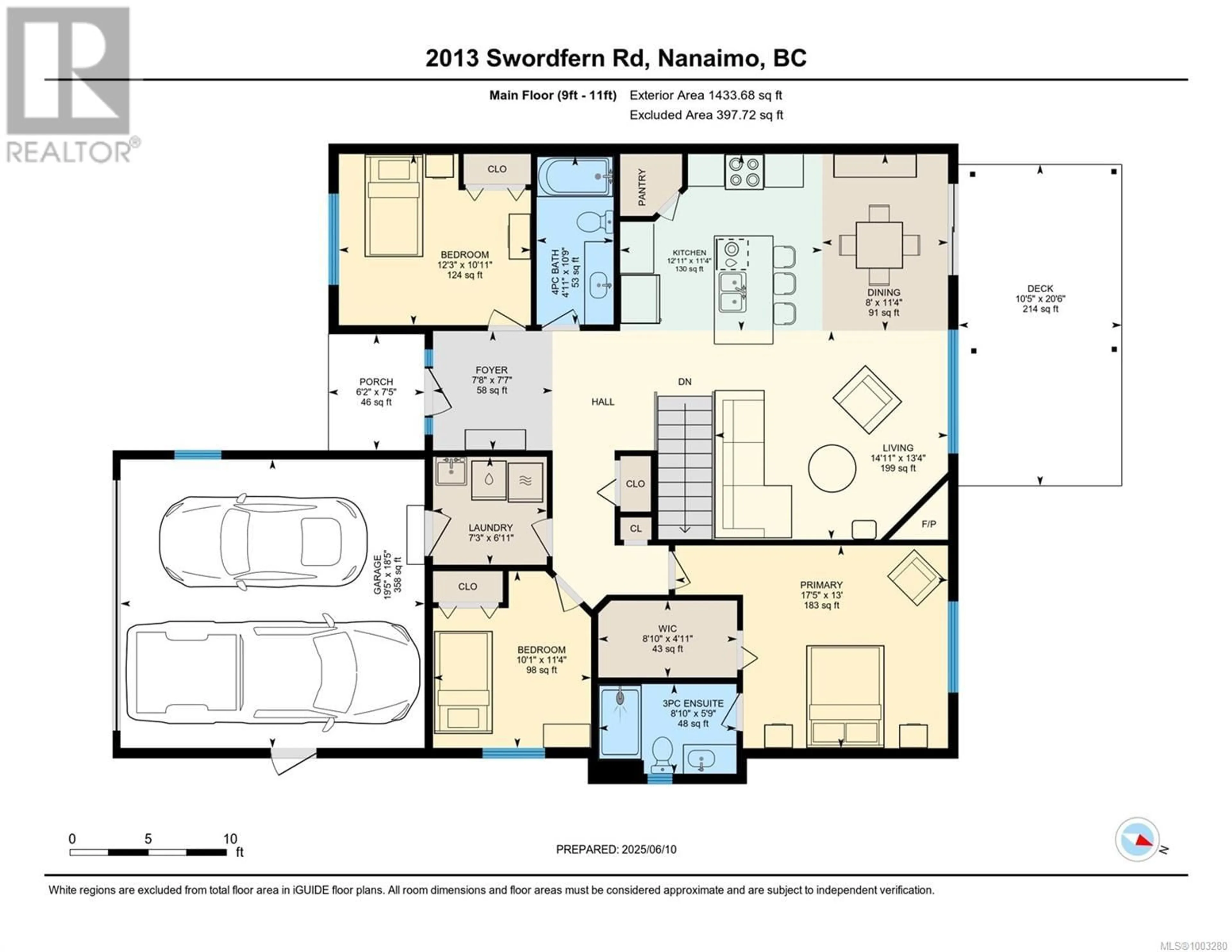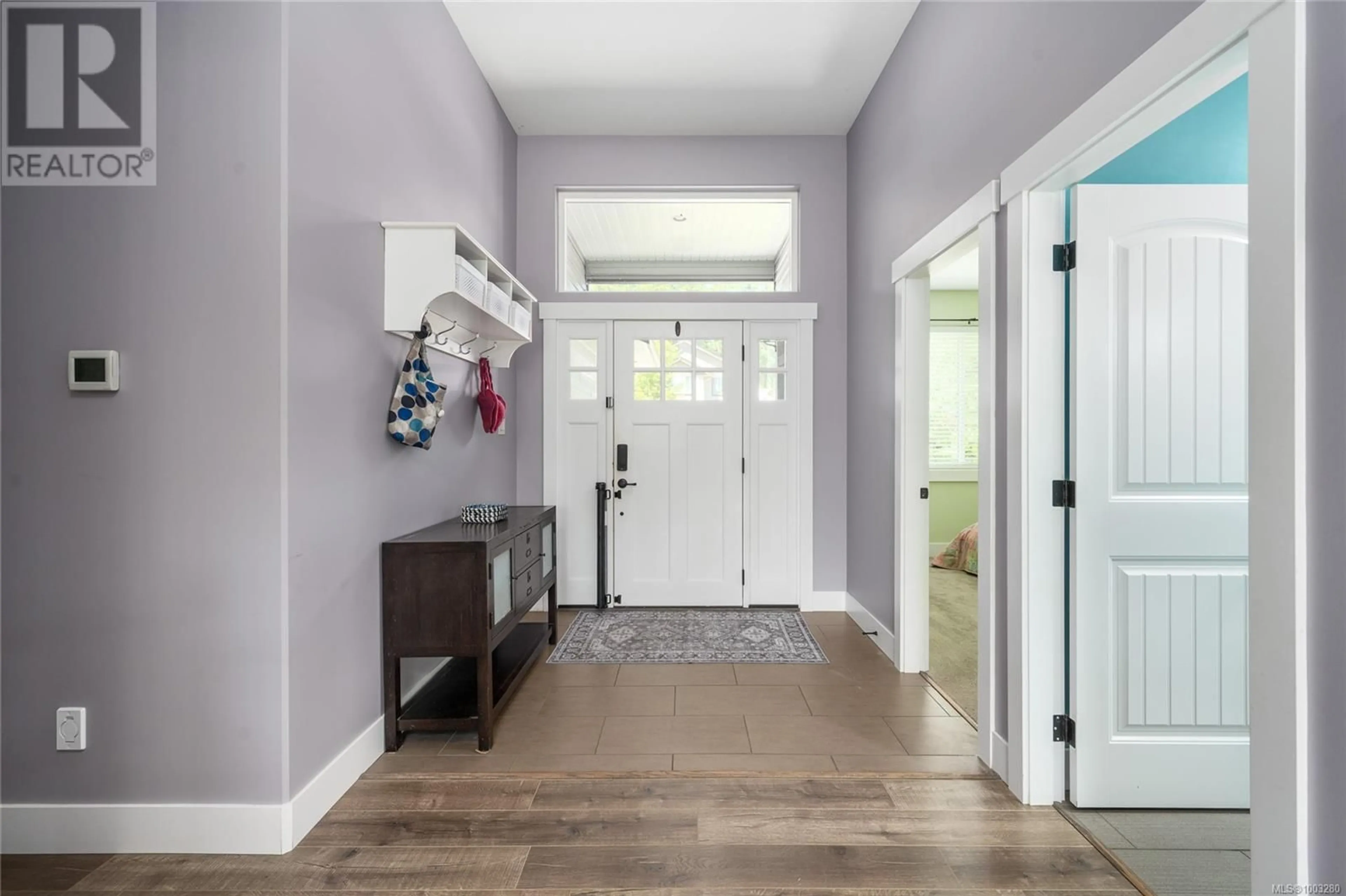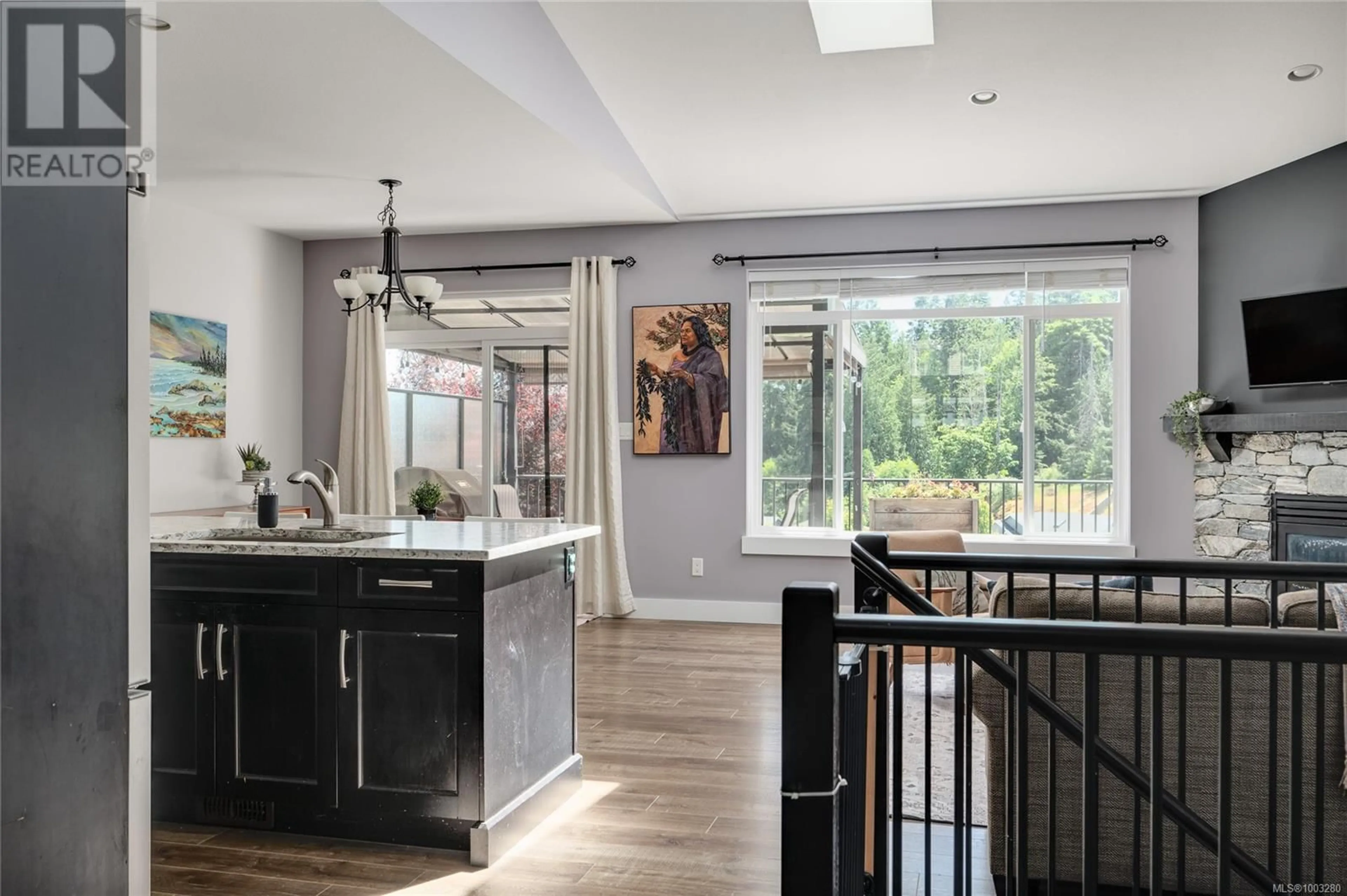2013 SWORDFERN ROAD, Nanaimo, British Columbia V9X0A9
Contact us about this property
Highlights
Estimated ValueThis is the price Wahi expects this property to sell for.
The calculation is powered by our Instant Home Value Estimate, which uses current market and property price trends to estimate your home’s value with a 90% accuracy rate.Not available
Price/Sqft$320/sqft
Est. Mortgage$3,865/mo
Tax Amount ()$6,502/yr
Days On Market1 day
Description
Welcome to this stunning 5-bed, 4-bath home in desirable Cinnabar Valley! Nestled in a peaceful neighbourhood, this main-level entry home offers 2800+ sq ft of beautifully designed living space—ideal for families, multi-generational living, or buyers seeking a mortgage helper. The open-concept main floor features vaulted ceilings in the living, dining, and kitchen areas, with 9-ft ceilings throughout and sweeping valley views. Natural light fills the home all day, creating a warm, welcoming atmosphere. The kitchen is the heart of the home, seamlessly flowing into the living space—perfect for gatherings and everyday comfort. Downstairs, a legal 2-bed suite with its own entrance offers excellent flexibility for extended family or rental income. The walkout basement also includes a large family room and office/flex space, adding even more function. The professionally landscaped yard is both beautiful and sustainable. The no-mow front yard boasts drought-tolerant plants, while the backyard is a gardener’s dream—complete with kiwi, blueberries, strawberries, rhubarb, tomatoes, and more. There’s also a grassy play area ideal for kids and pets. Built just 11 years ago, this home offers the serenity of near-rural living with city convenience. Minutes to Country Grocer, Pharmasave, Rona, and dining. Families will love being close to Cinnabar Valley Elementary, parks, and trails. With its versatile layout, modern design, and vibrant community, this home is a rare find. Book your private showing today! (id:39198)
Property Details
Interior
Features
Lower level Floor
Patio
20' x 9Bathroom
Office
8'9 x 9'6Family room
13'5 x 26'7Exterior
Parking
Garage spaces -
Garage type -
Total parking spaces 4
Property History
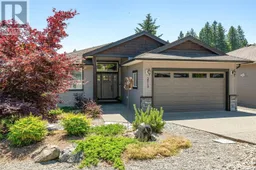 60
60
