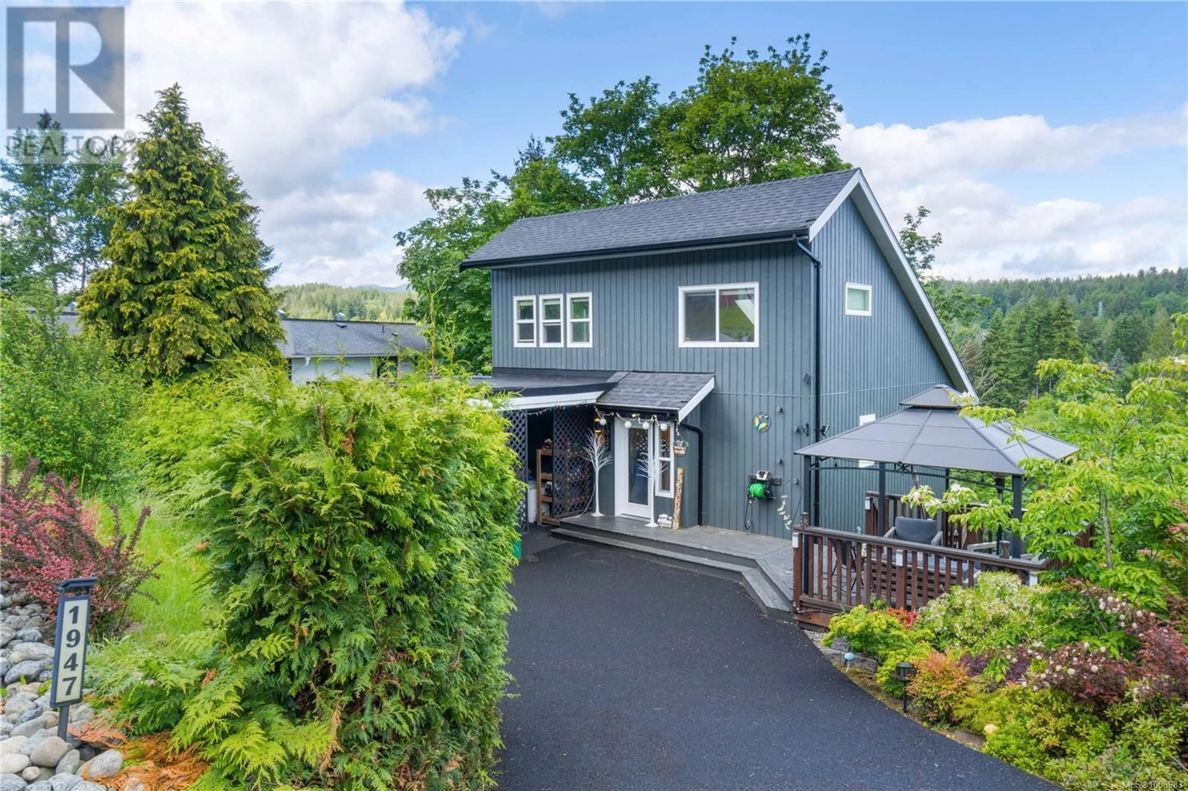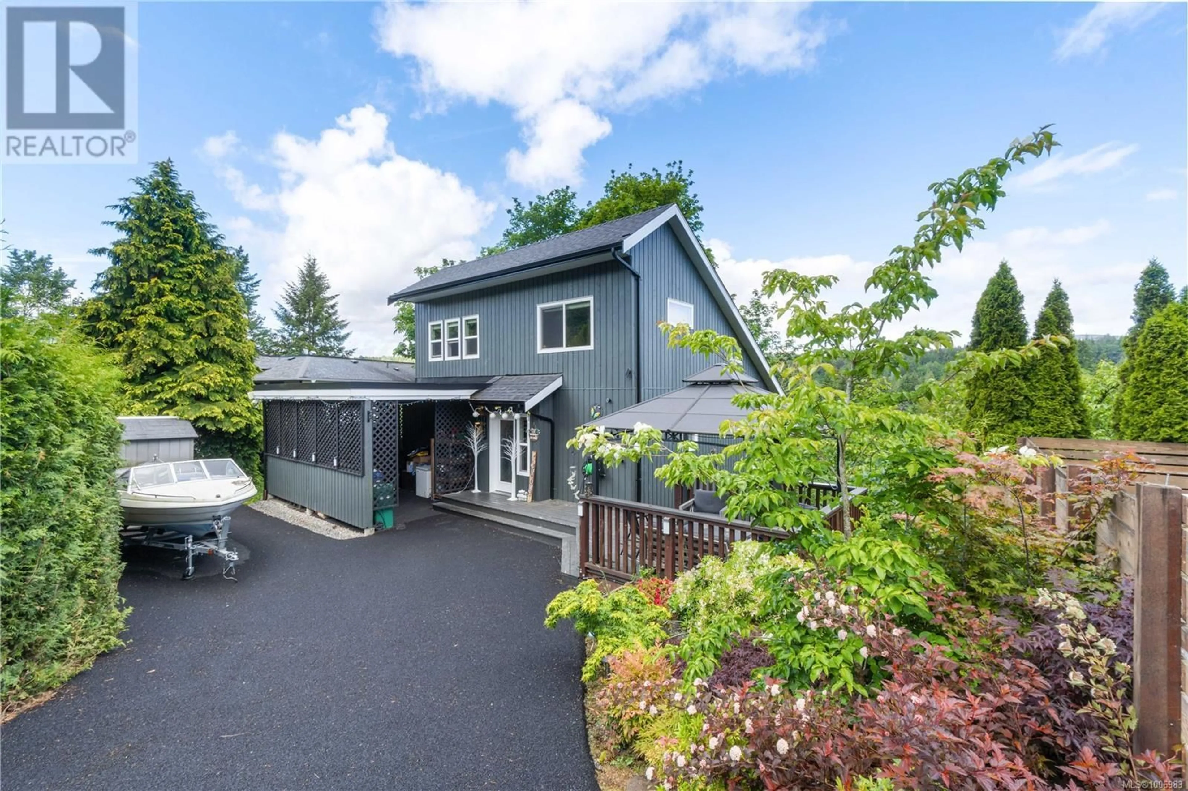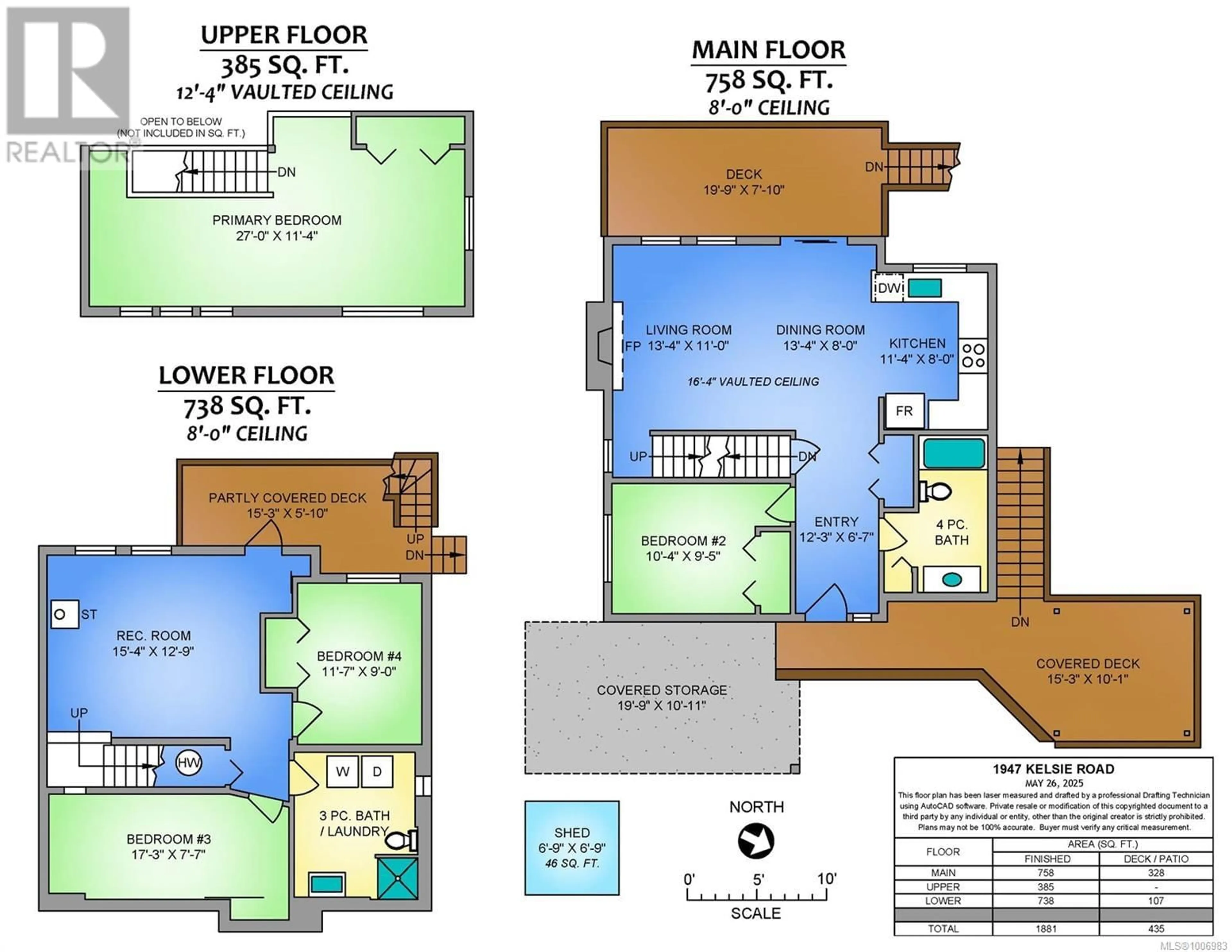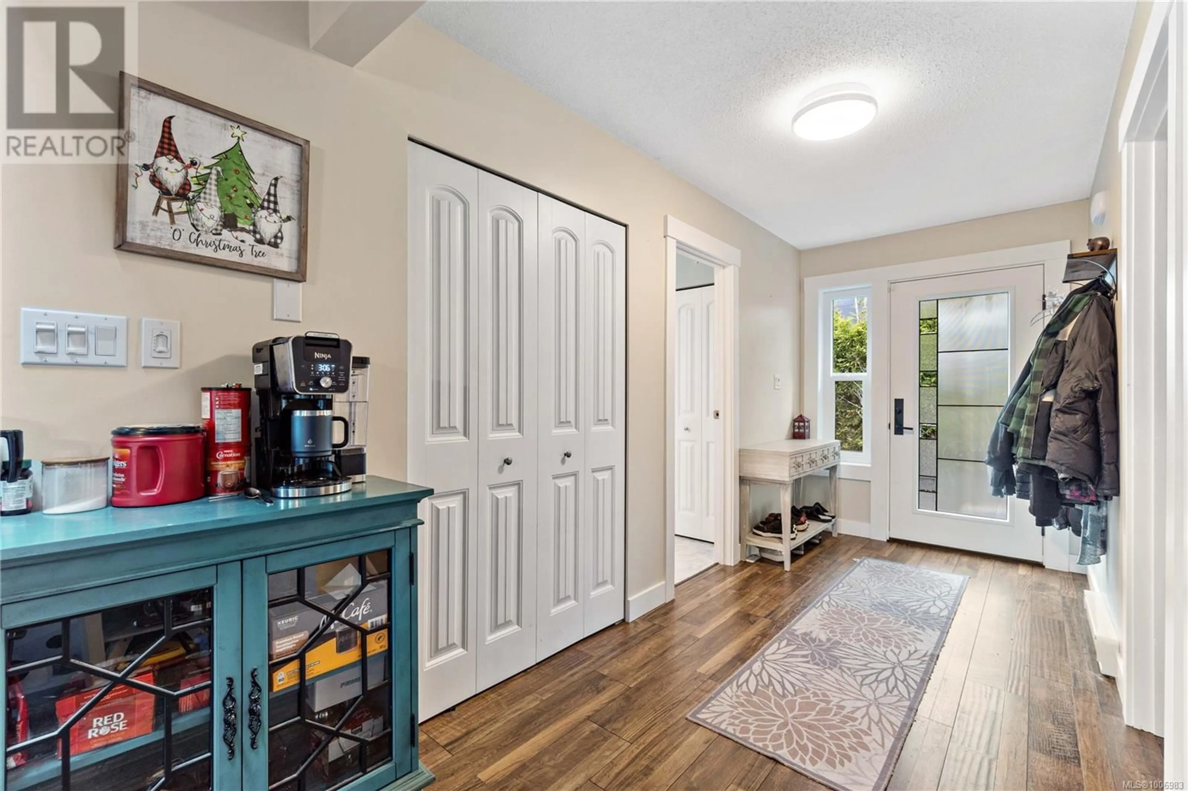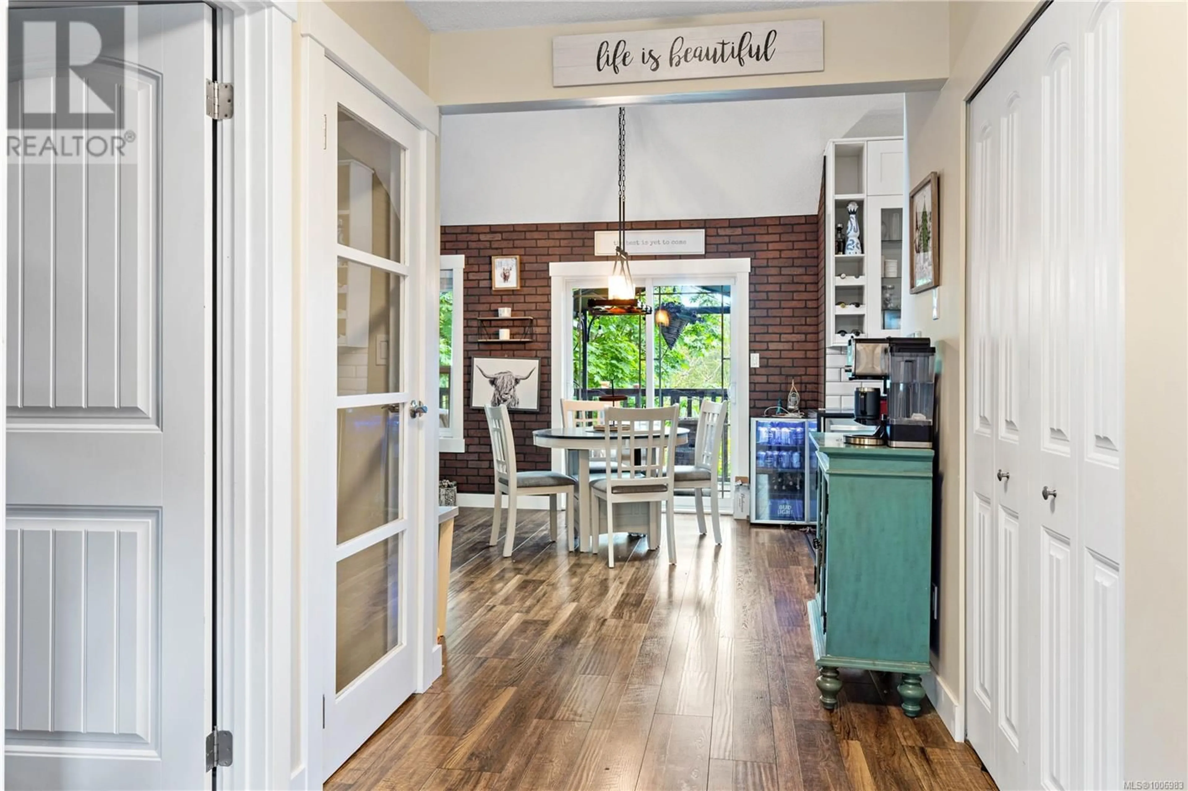1947 KELSIE ROAD, Nanaimo, British Columbia V9X1B7
Contact us about this property
Highlights
Estimated valueThis is the price Wahi expects this property to sell for.
The calculation is powered by our Instant Home Value Estimate, which uses current market and property price trends to estimate your home’s value with a 90% accuracy rate.Not available
Price/Sqft$308/sqft
Monthly cost
Open Calculator
Description
Nestled in the tranquil Cinnabar Valley, this beautifully updated home blends Westcoast character with modern comfort. Designed with a spacious, open-concept layout, the main living area is bright and airy, enhanced by soaring vaulted ceilings and abundant natural light. The thoughtfully renovated kitchen is a chef’s delight, featuring stainless steel appliances—including a double oven—perfect for hosting and everyday living. The upper-level loft serves as a serene primary suite with a cozy workspace or reading nook overlooking the living area. On the main floor, you'll find a second bedroom and a stylish four-piece bathroom. The lower level offers incredible flexibility with two additional bedrooms, a rec room, and a three-piece bathroom alongside the laundry area. Outdoor spaces are designed for year-round enjoyment, offering two covered rear decks, a charming front deck with a gazebo, a recently landscaped back yard . The peaceful surroundings include nearby parks, hiking trails, and schools—making this home an ideal retreat for both families and nature lovers. Additional highlights include a ductless heat pump, skylight, and numerous upgrades throughout including a recent major landscaping upgrade. Book your showing today! Call David for more info directly at 250-937-1132 (id:39198)
Property Details
Interior
Features
Lower level Floor
Bathroom
Bedroom
7'7 x 17'3Bedroom
9'0 x 11'7Recreation room
12'9 x 15'4Exterior
Parking
Garage spaces -
Garage type -
Total parking spaces 2
Property History
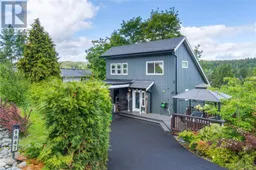 37
37
