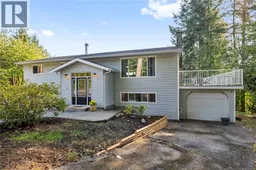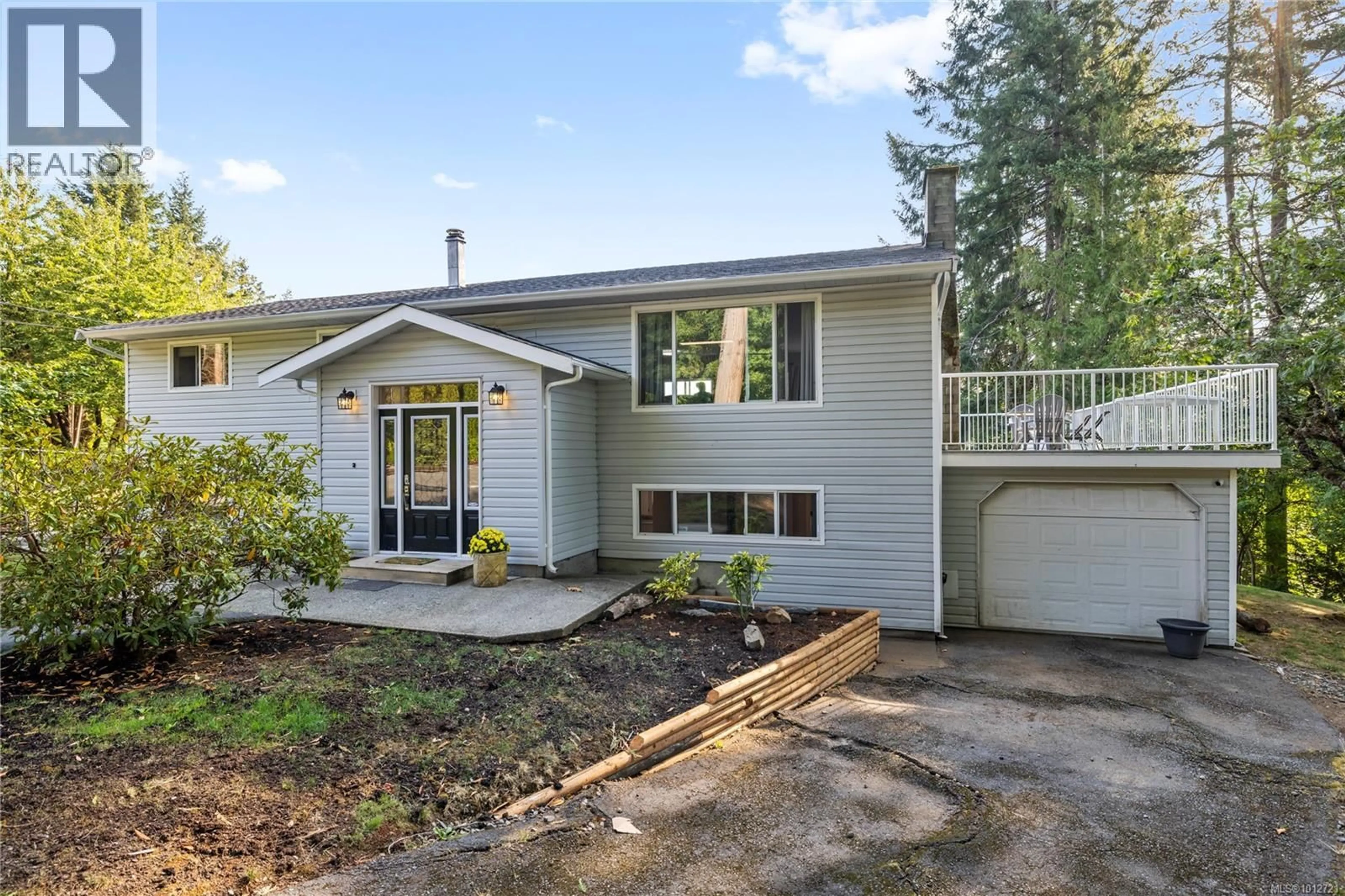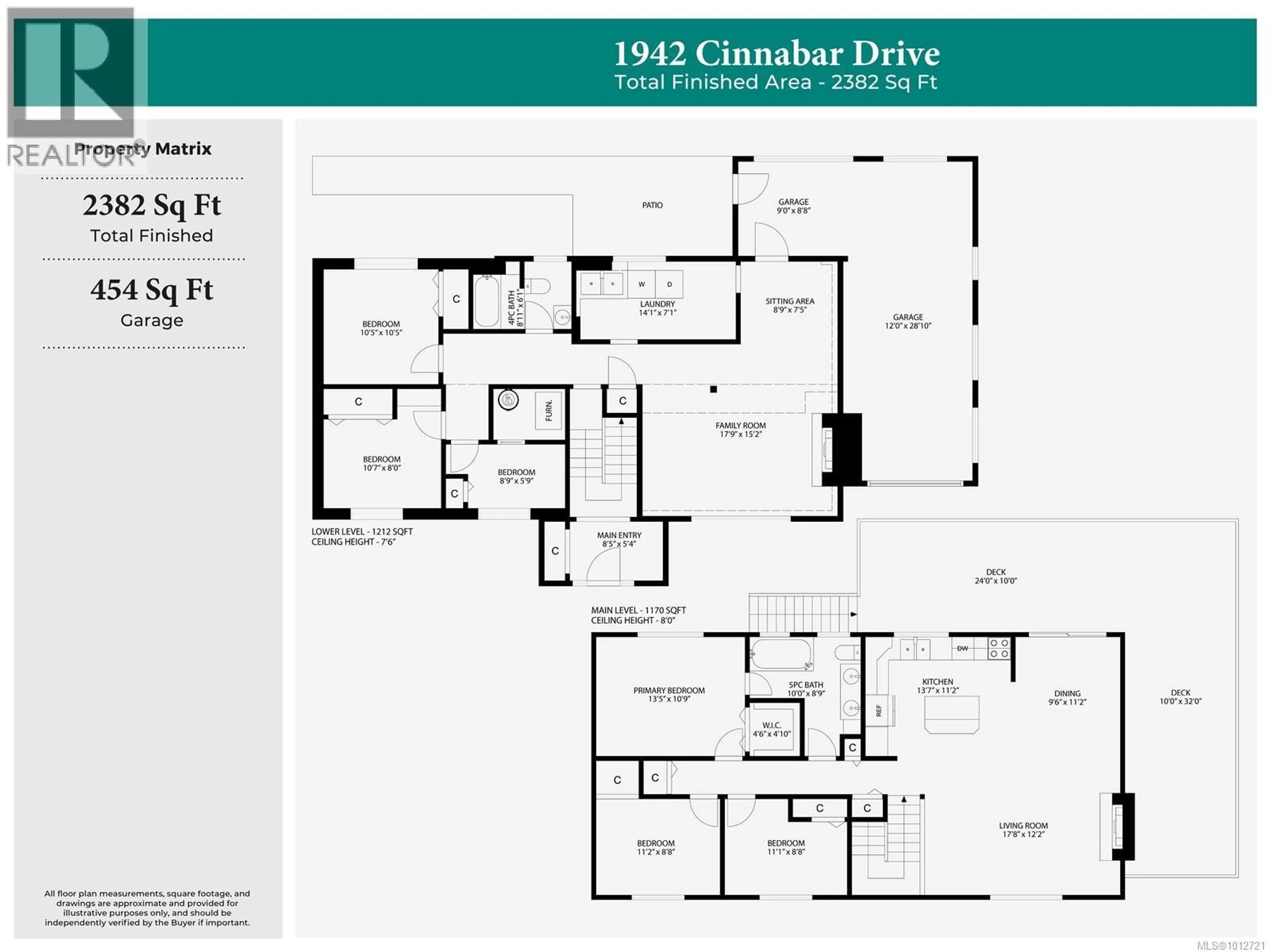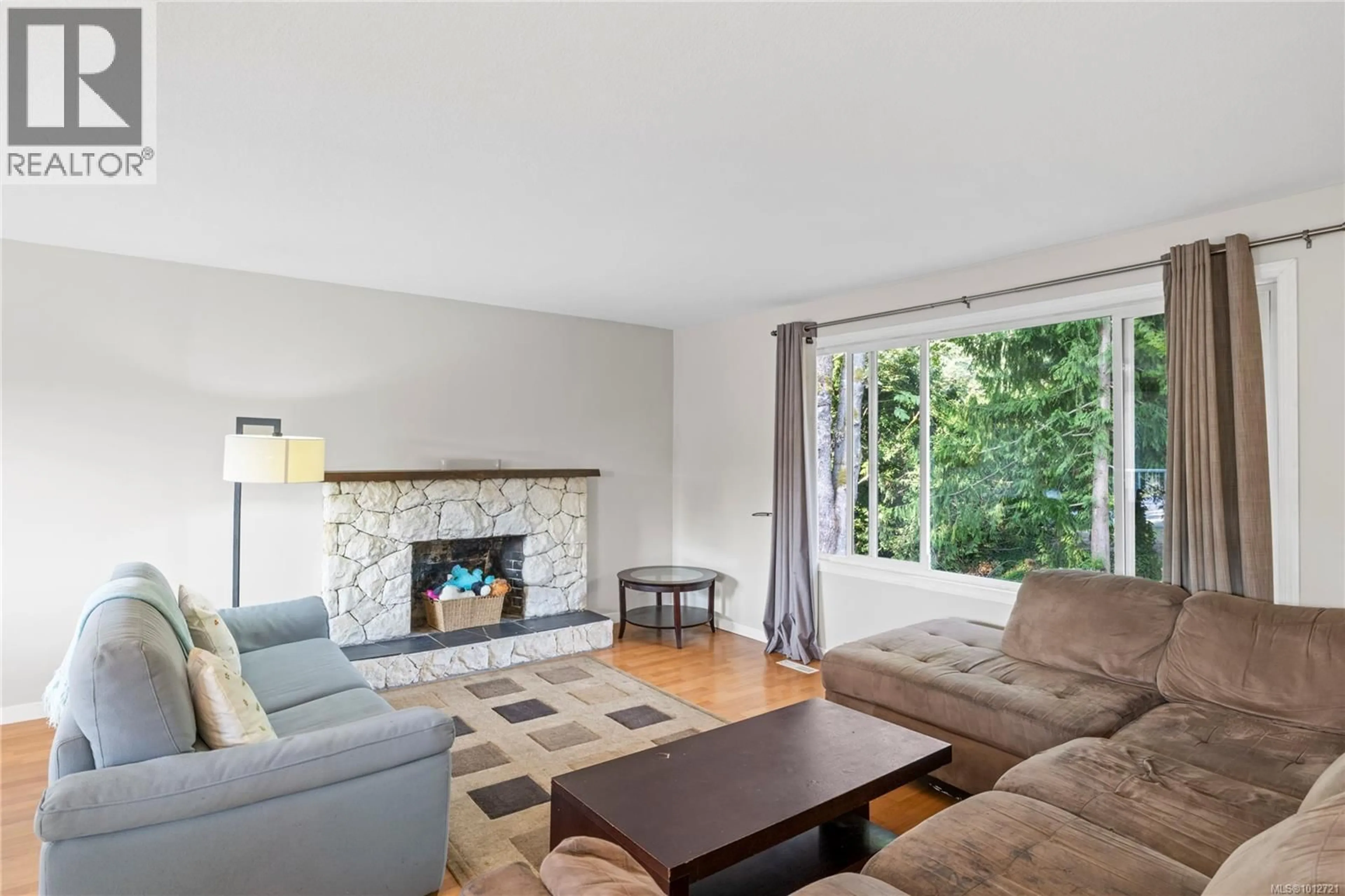1942 CINNABAR DRIVE, Nanaimo, British Columbia V9X1C3
Contact us about this property
Highlights
Estimated valueThis is the price Wahi expects this property to sell for.
The calculation is powered by our Instant Home Value Estimate, which uses current market and property price trends to estimate your home’s value with a 90% accuracy rate.Not available
Price/Sqft$360/sqft
Monthly cost
Open Calculator
Description
Welcome to Chase River, one of Nanaimo’s most desirable family communities. Surrounded by nature yet close to schools, shopping, and downtown, this neighbourhood offers both lifestyle and convenience.1942 Cinnabar Drive features a classic split-level design. The main floor offers an open kitchen with bar seating that flows into the dining and living areas, perfect for family gatherings. Three spacious bedrooms and a full bathroom, including cheater-ensuite access from the primary with a massive soaker tub, complete this level. Downstairs provides incredible versatility with two bright bedrooms, a den, a rec room, a three-piece bath, laundry, and plenty of storage. This space can easily serve as expanded living or be converted to additional accommodation. Outdoor living is a highlight, with a sun-drenched wraparound deck overlooking a peaceful ravine. The ¾-acre lot is fully fenced, flat, and private, with mature trees and fruit-bearing options. Across the street, enjoy a network of trails for hiking, biking, and ATV adventures. With R5 zoning, the property allows for suites, a carriage home, or even a second dwelling—making it both a fantastic family home today and a smart investment for tomorrow. (id:39198)
Property Details
Interior
Features
Main level Floor
Bedroom
8'8 x 11'1Bedroom
8'8 x 11'2Ensuite
8'9 x 10'0Primary Bedroom
10'9 x 13'5Exterior
Parking
Garage spaces -
Garage type -
Total parking spaces 10
Property History
 60
60



