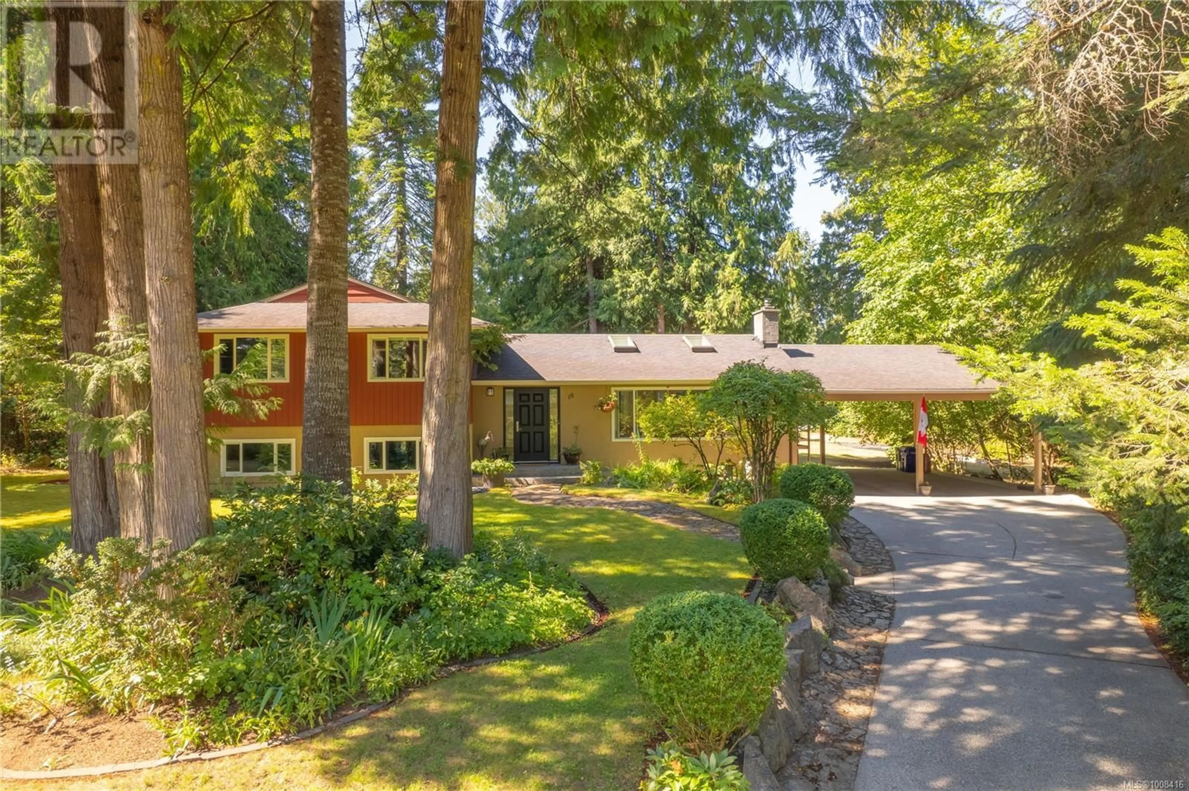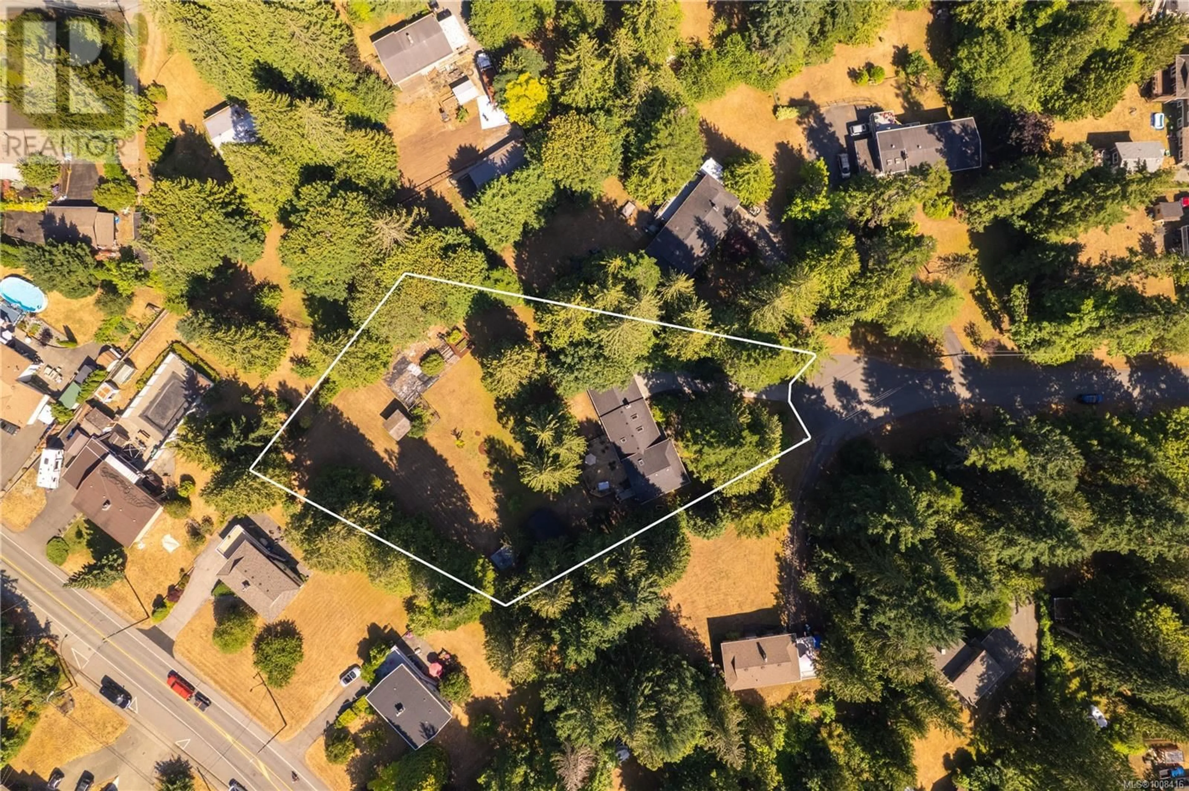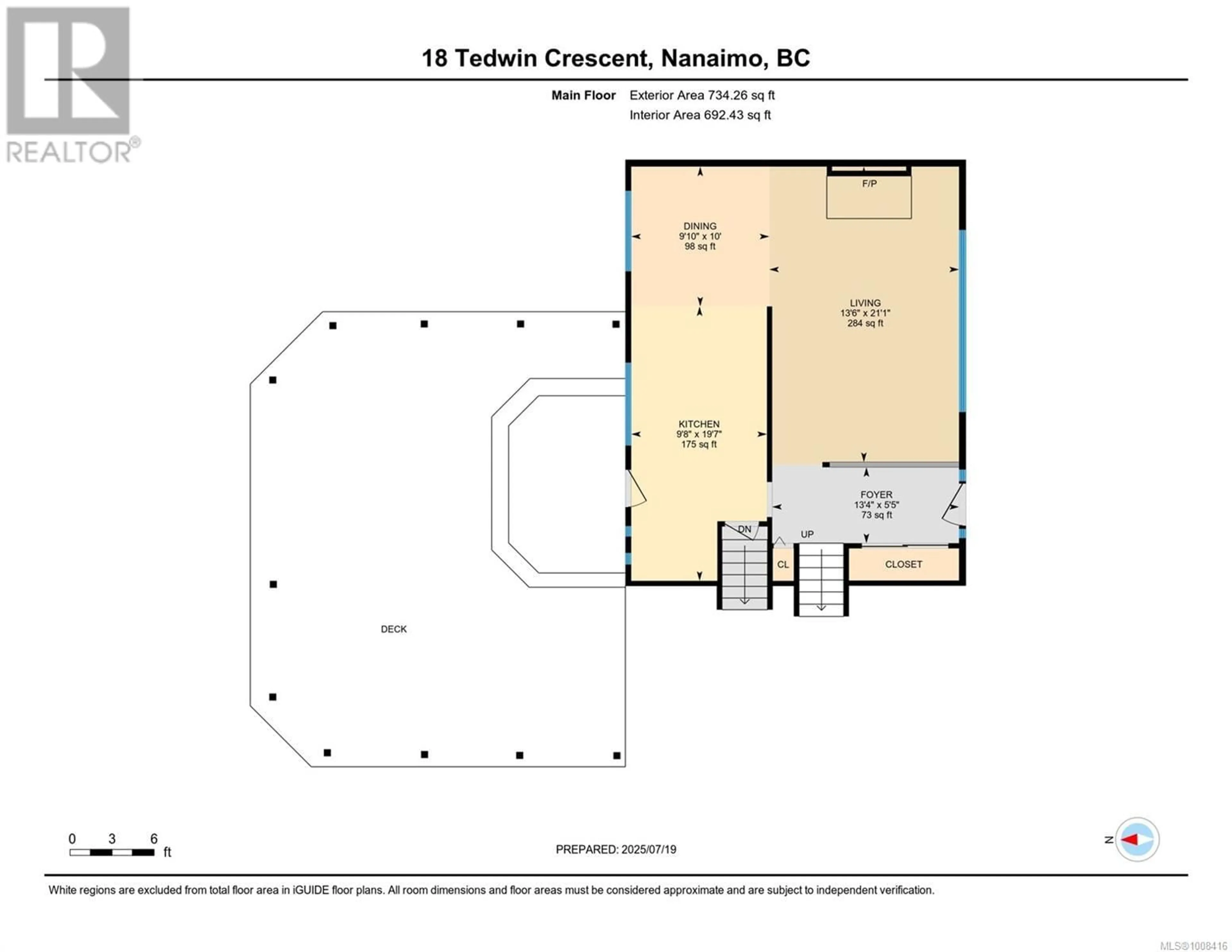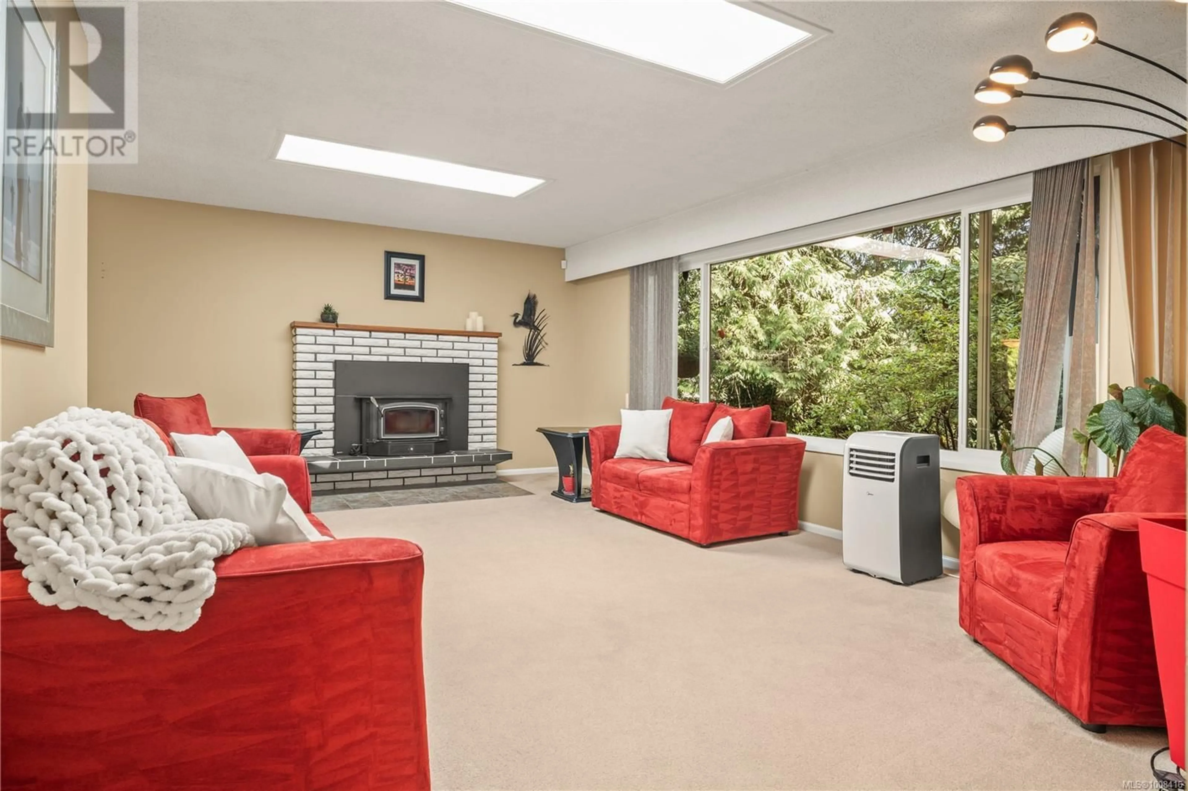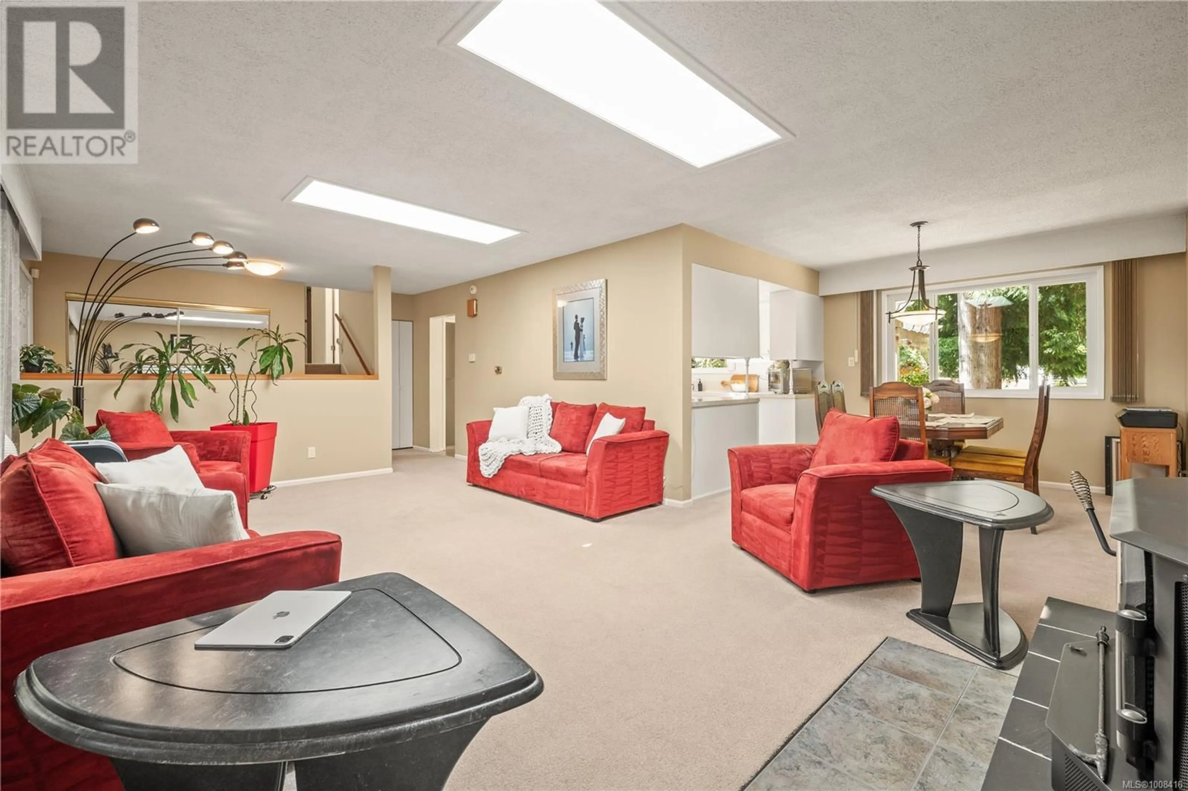18 TEDWIN CRESCENT, Nanaimo, British Columbia V9X1C4
Contact us about this property
Highlights
Estimated valueThis is the price Wahi expects this property to sell for.
The calculation is powered by our Instant Home Value Estimate, which uses current market and property price trends to estimate your home’s value with a 90% accuracy rate.Not available
Price/Sqft$403/sqft
Monthly cost
Open Calculator
Description
Stop looking. This is the one you’ve been waiting for! A bright 4 bed + den, 2 bath, 3-level split home on a 29,000 sqft lot in a leafy cul-de-sac in Nanaimo’s BEST family neighbourhood? You’re home! Located a short walk from Cinnabar Elementary and multiple popular parks and trail systems, this well-maintained, solidly built home offers tons of privacy, parking, and space. 18 Tedwin is sunny (thanks to big skylights!) and spacious with huge windows that look onto the beautifully landscaped yard featuring lots of ornamental and edible plants, gardens and privacy trees! The functional layout allows for room to grow as a family as well as lots of space for guests including a whole level with separate living area, bedroom and separate entrance. The backyard, with its enormous craftsman deck overlooking the park-like surroundings, serves as a valuable extension of living space in the warmer months. Everything has been well-maintained and your personal touch is all that’s required to make this the perfect place to call your forever home. This is truly a rare offering that some lucky buyer is going to cherish forever. Info pack and pre-inspection available. Msmts are approximate and must be verified if important. (id:39198)
Property Details
Interior
Features
Lower level Floor
Storage
3'6 x 3'2Bedroom
8'11 x 11'8Recreation room
12'4 x 13'3Office
12'6 x 7'0Exterior
Parking
Garage spaces -
Garage type -
Total parking spaces 3
Property History
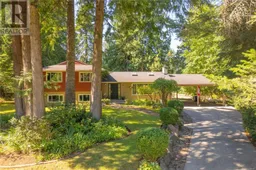 38
38
