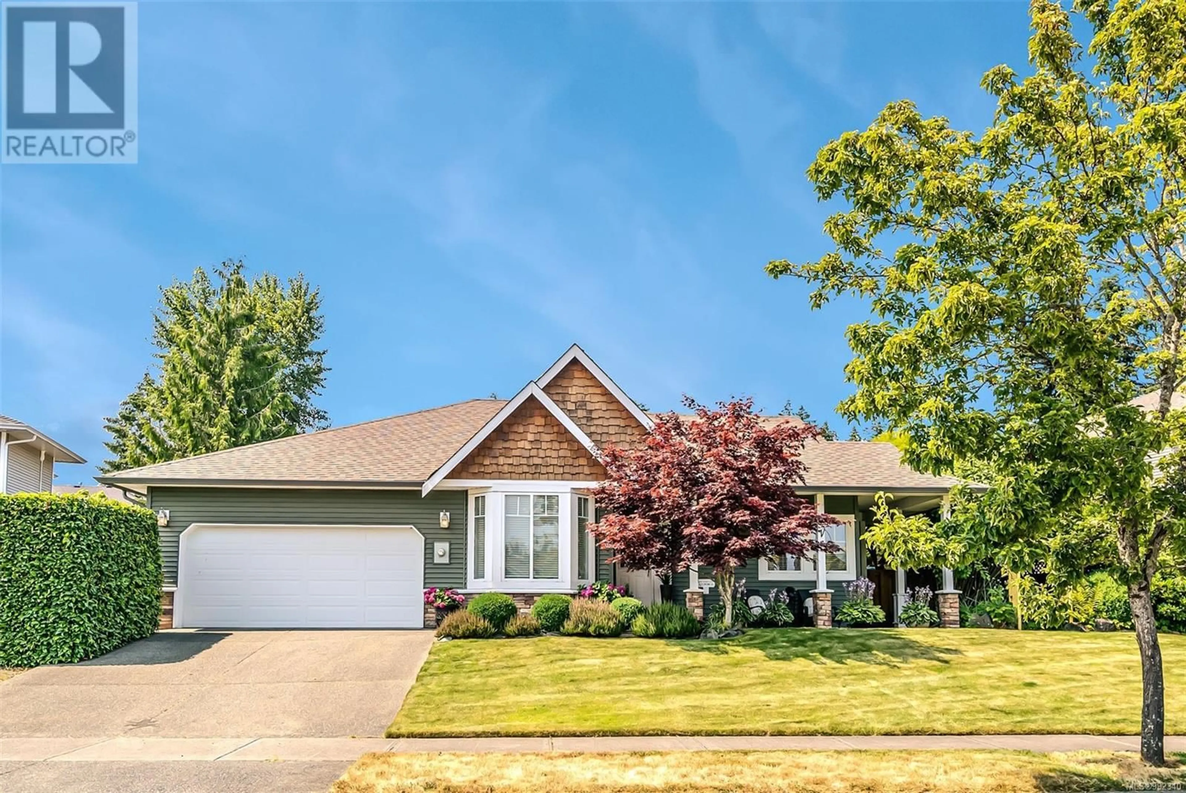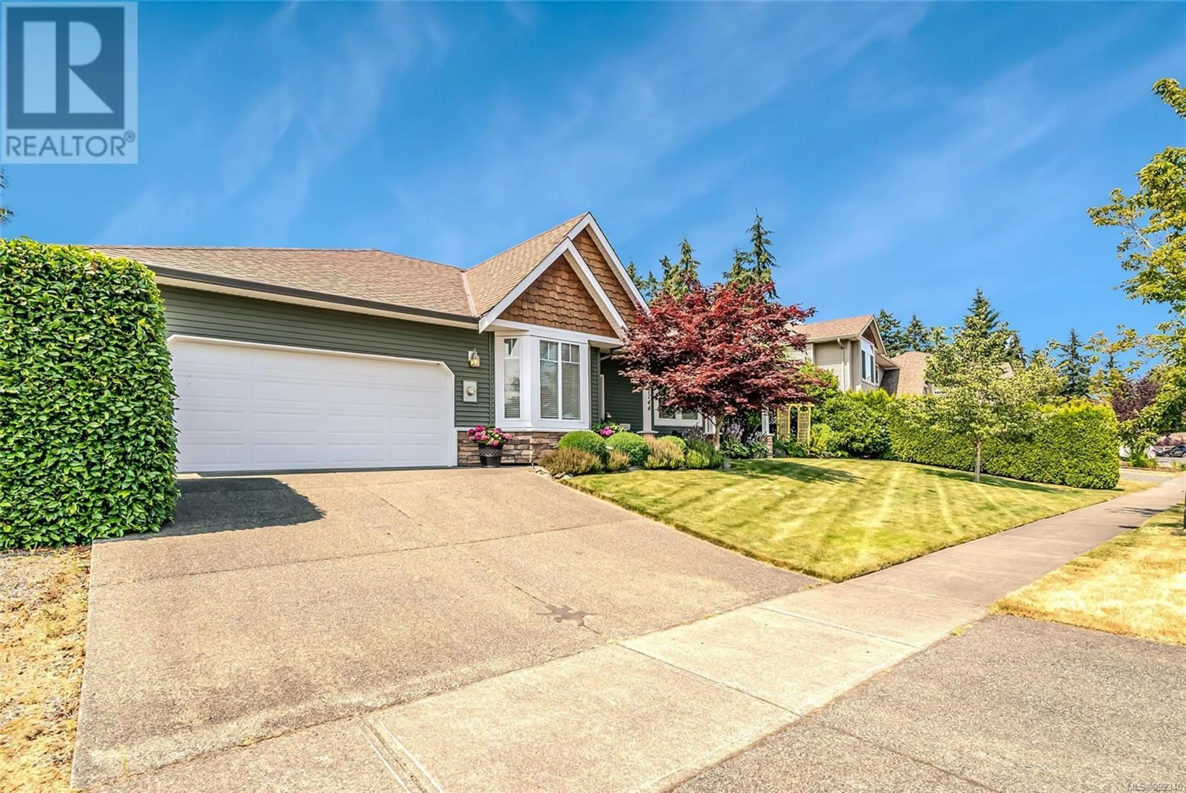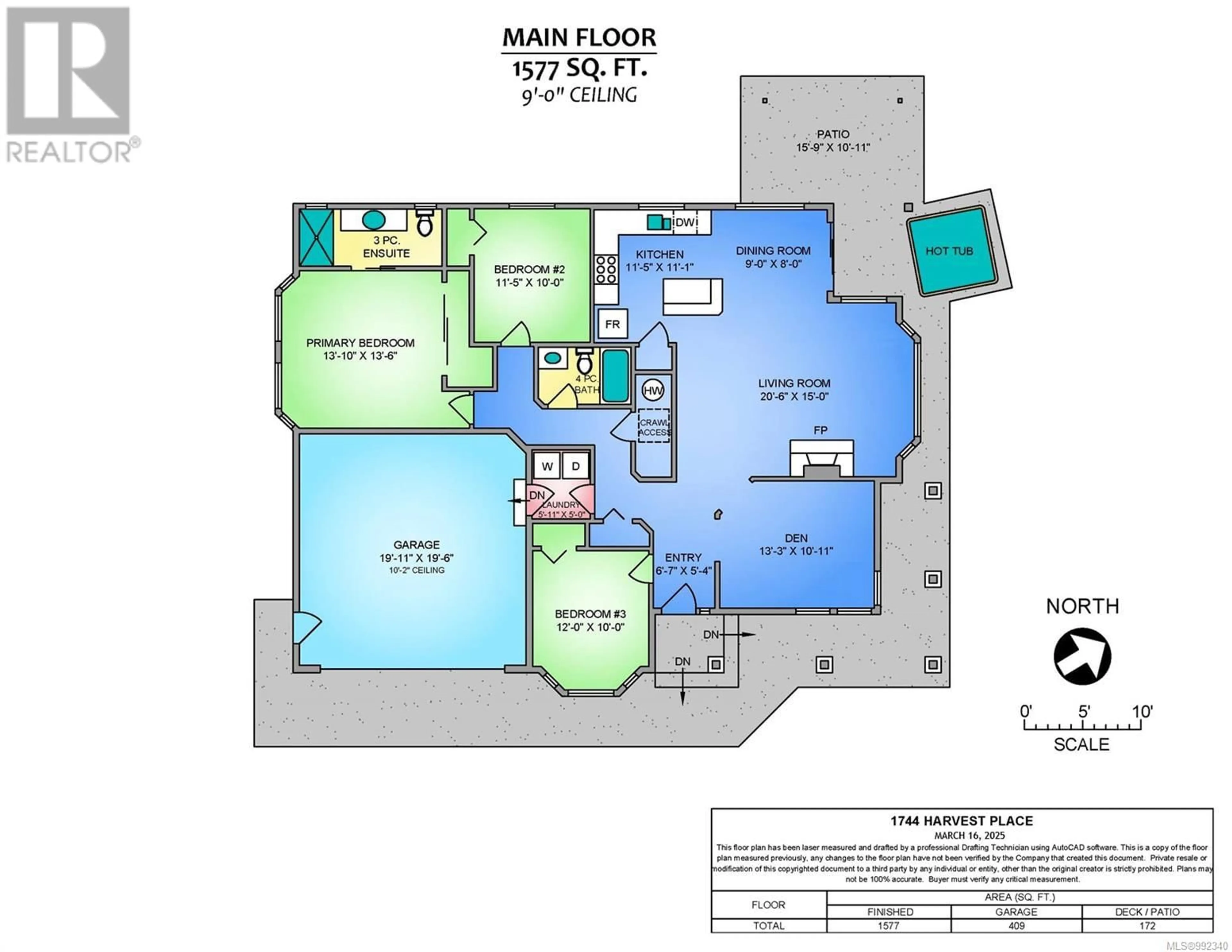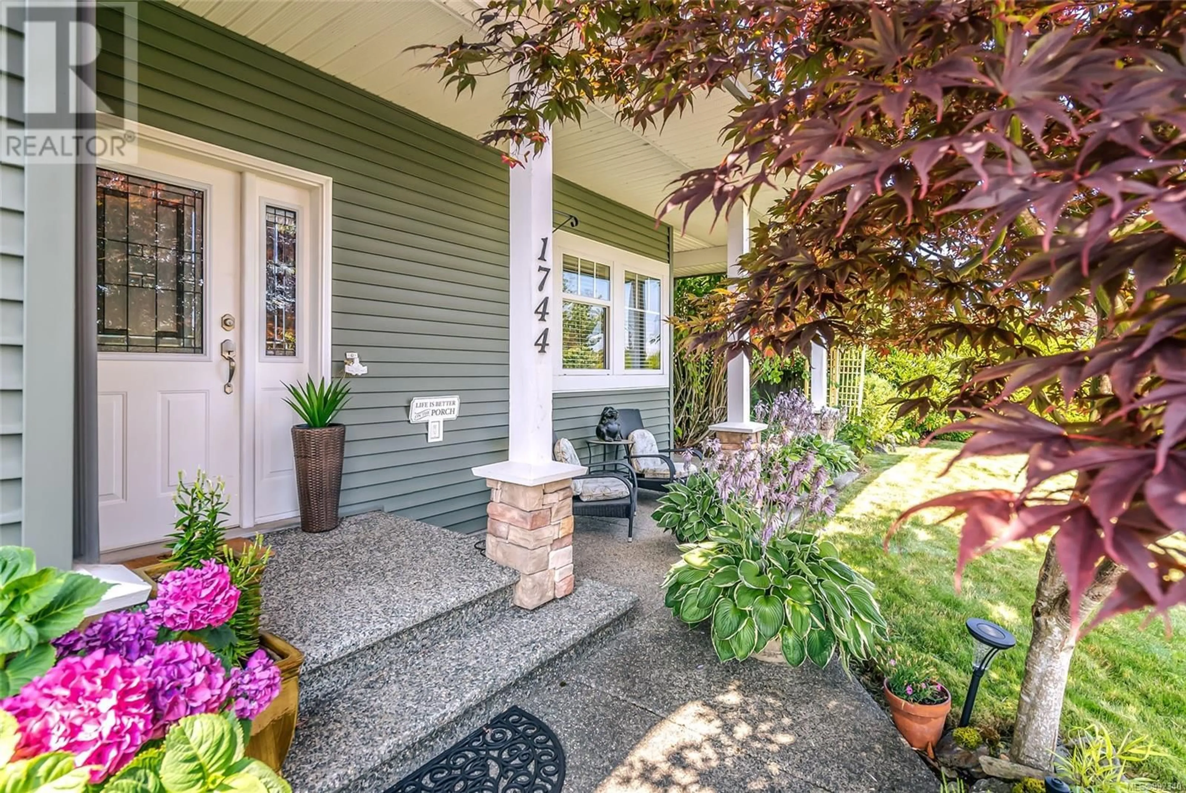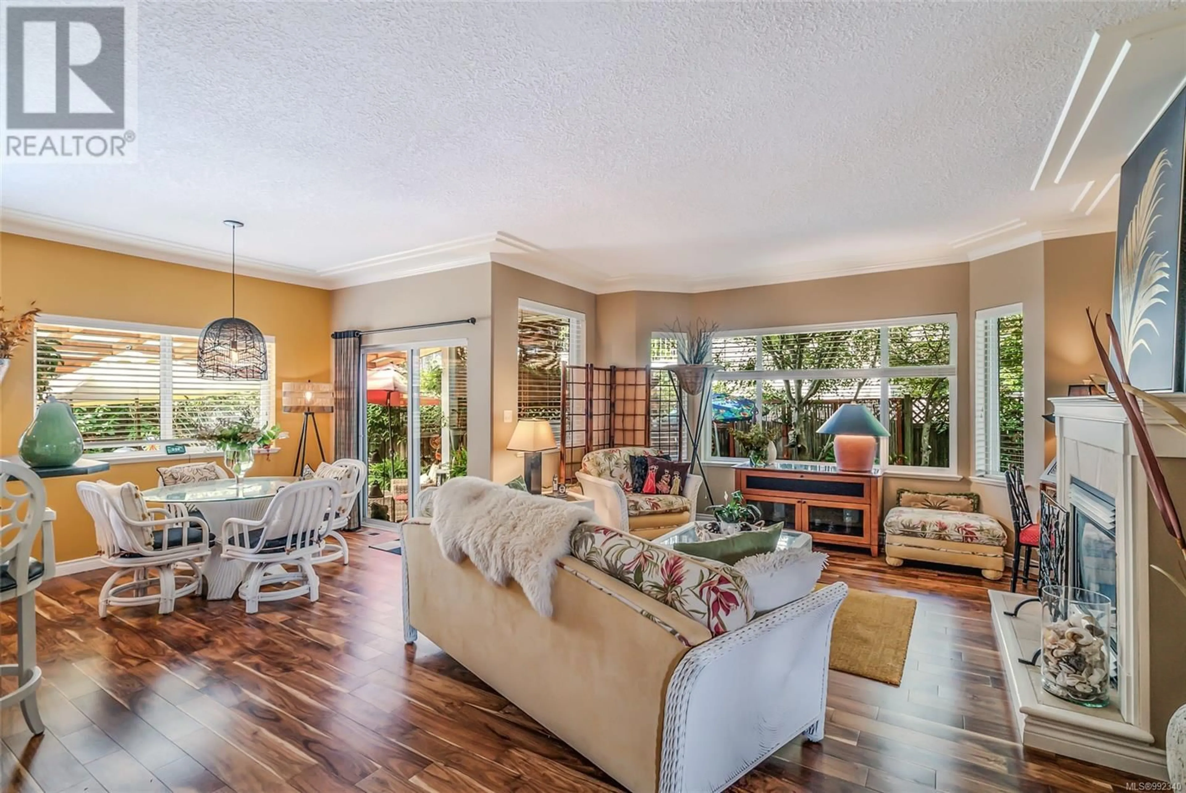1744 Harvest Pl, Nanaimo, British Columbia V9X1X4
Contact us about this property
Highlights
Estimated ValueThis is the price Wahi expects this property to sell for.
The calculation is powered by our Instant Home Value Estimate, which uses current market and property price trends to estimate your home’s value with a 90% accuracy rate.Not available
Price/Sqft$427/sqft
Est. Mortgage$3,646/mo
Tax Amount ()-
Days On Market15 days
Description
Welcome to your dream Rancher in Country Hills Estates! This 3-bedroom, 2-bathroom gem offers the perfect blend of comfort, quality, and charm. This well-maintained 1,577 sq. ft. home features open concept living, 9’ ceilings with crown moulding, and engineered hardwood floors throughout. Step into the living room that seamlessly flows into the bright dining room and Island kitchen, complete with a natural gas fireplace, pantry, abundant cooking and storage space, and stainless-steel appliances. The spacious Primary bedroom boasts a gorgeous, updated ensuite, while the other two bedrooms and large den are perfect for kids, guests, office or hobbies. Outside, the private backyard oasis is sure to impress. Enjoy BBQs on the patio, soak in the hot tub, or just sit back and admire your vibrant and secluded, garden paradise. Other features include a heat pump for economical heat and A/C, updated vinyl siding (2014), extra attic insulation, over height (10’ 2”) garage, and underground sprinkler system for automatic and efficient watering. Nestled on a quiet, no-thru street, in a well-established Chase River subdivision, you'll be close to parks, shopping, and schools, making it an ideal choice for families or retirees. This is more than just a house—it's a place you'll be proud to call home. (id:39198)
Property Details
Interior
Features
Main level Floor
Primary Bedroom
13'10 x 13'6Living room
measurements not available x 15 ftKitchen
11'5 x 11'1Entrance
6'7 x 5'4Exterior
Parking
Garage spaces 2
Garage type -
Other parking spaces 0
Total parking spaces 2
Property History
 38
38
