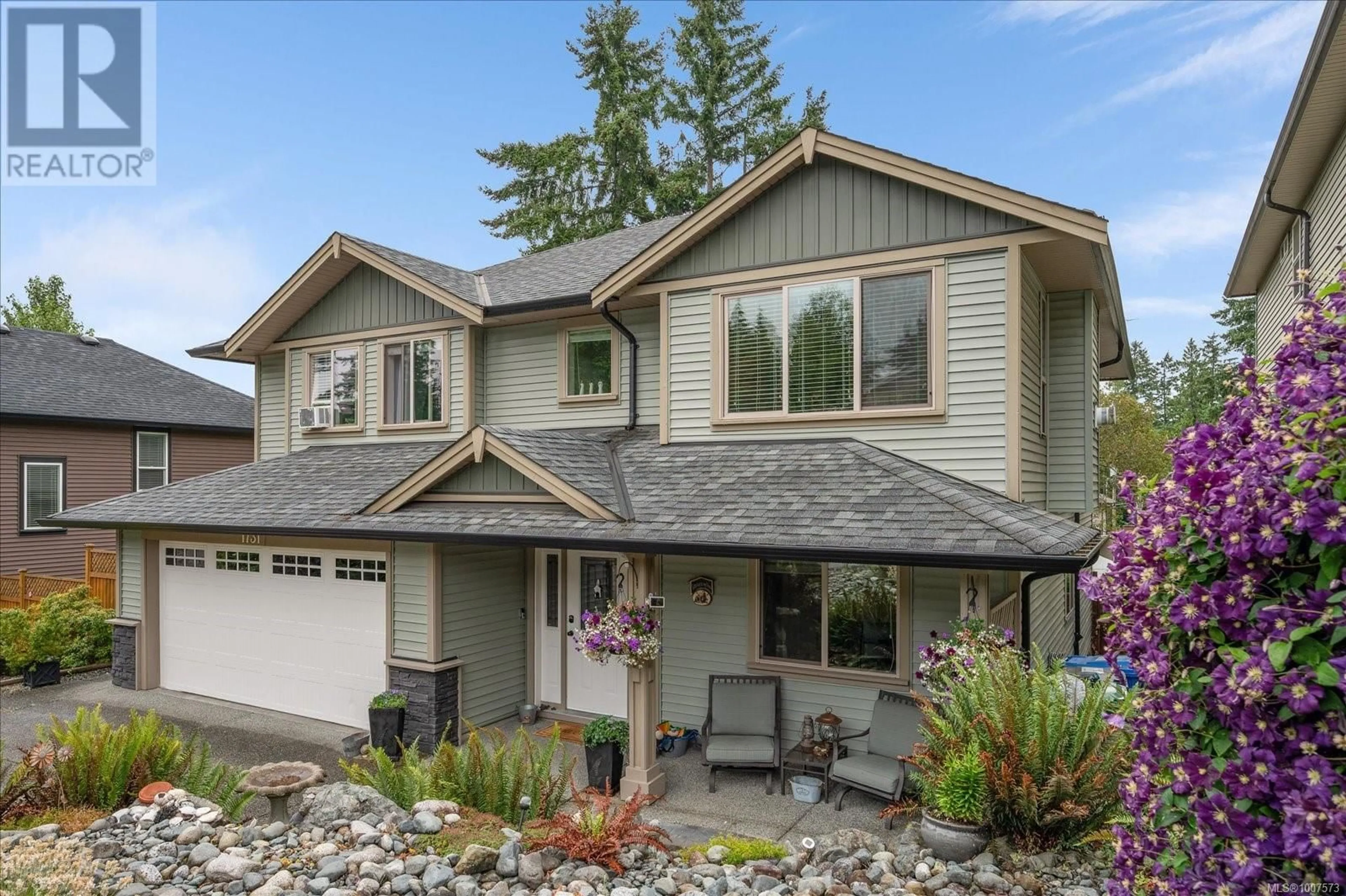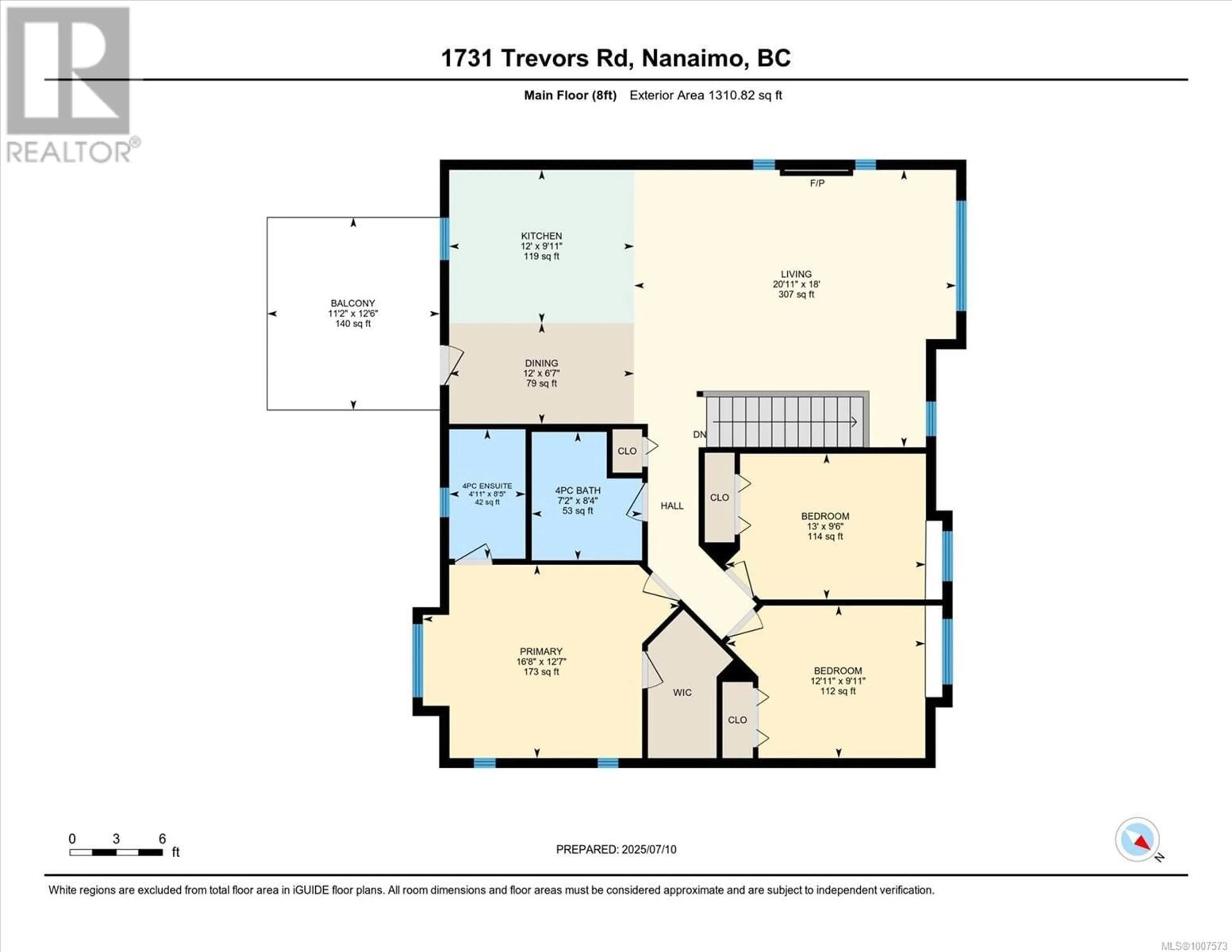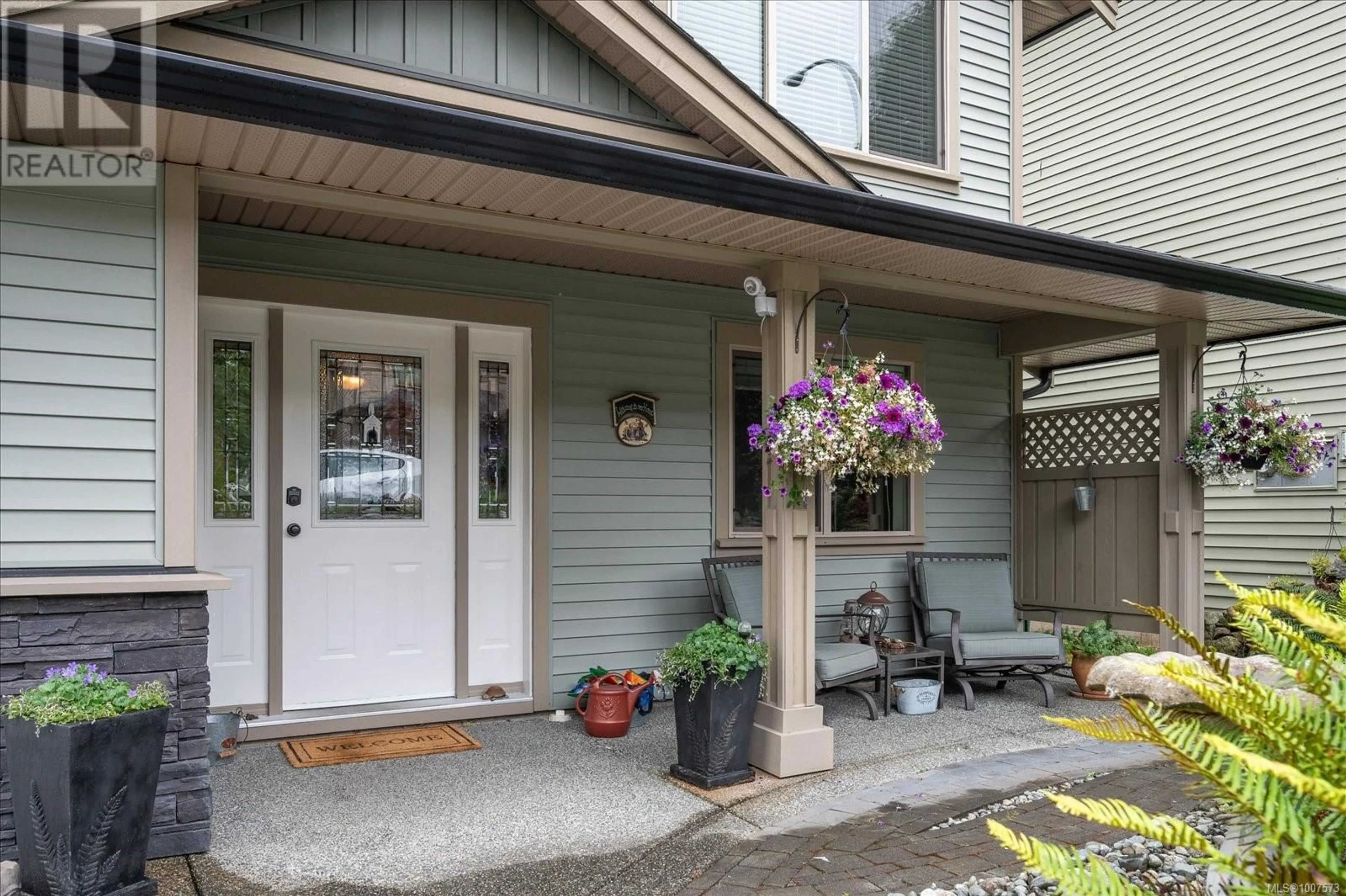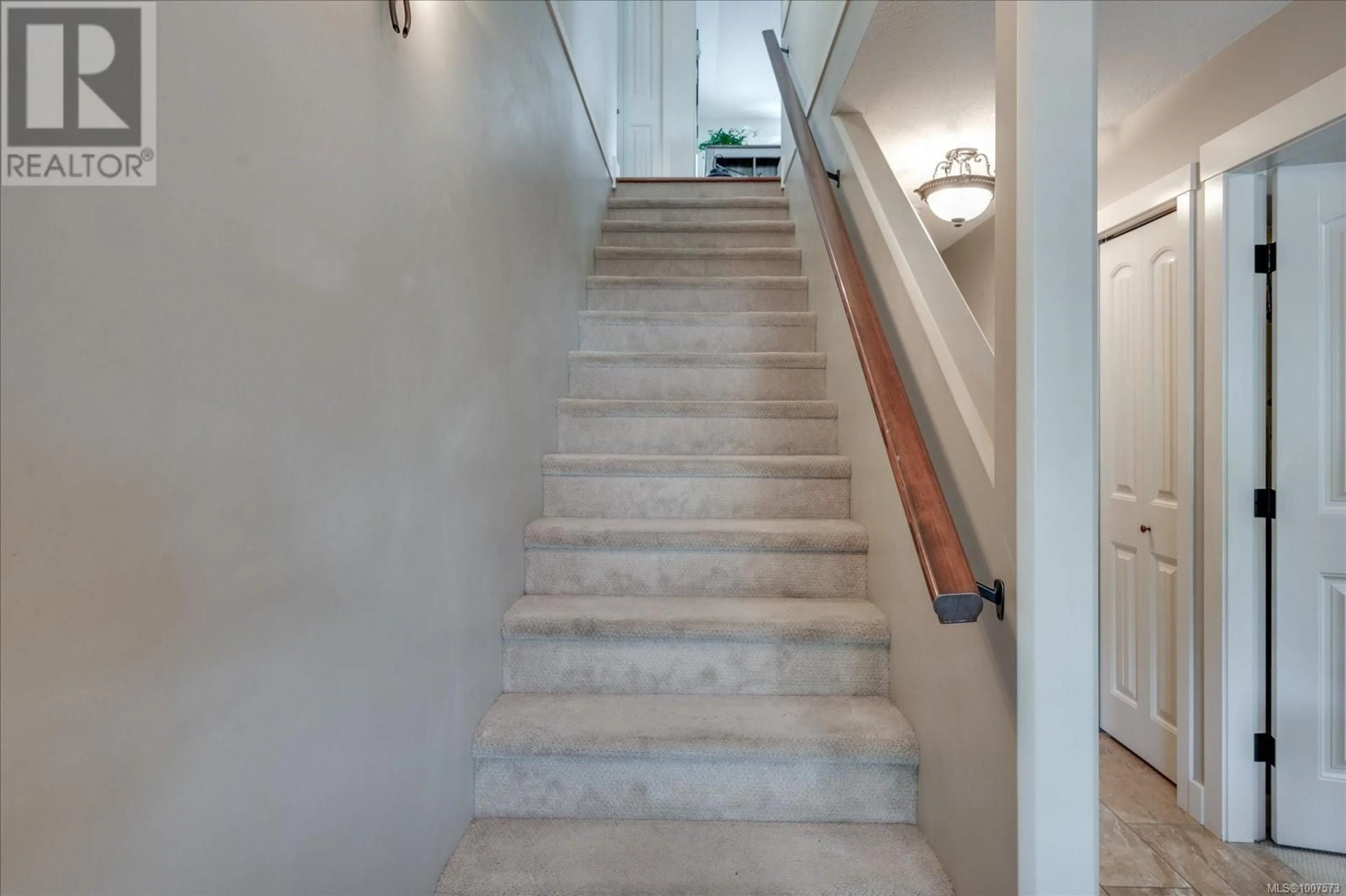1731 TREVORS ROAD, Nanaimo, British Columbia V9X0A8
Contact us about this property
Highlights
Estimated valueThis is the price Wahi expects this property to sell for.
The calculation is powered by our Instant Home Value Estimate, which uses current market and property price trends to estimate your home’s value with a 90% accuracy rate.Not available
Price/Sqft$424/sqft
Monthly cost
Open Calculator
Description
Situated on a quiet cul-de-sac in peaceful Cinnabar Valley, this well-maintained home offers the perfect blend of quality, comfort, and convenience. Walking distance to the local school, close to shopping, transit, and south Nanaimo amenities. The open-concept floor plan features five bedrooms plus a den that could serve as a sixth, three bathrooms, and a fully self-contained two-bedroom legal suite with its own laundry — ideal for family or rental income. The main kitchen includes an island, quality counters, cabinetry, and under-cabinet lighting. Additional highlights are a gas fireplace, BBQ hookup on the large rear deck, engineered hardwood, laminate, tile, carpet, oversized windows, skylight, and roughed-in security. A full crawlspace provides storage, with a double garage and generous driveway for parking. Low-maintenance rock garden front yard and fenced, landscaped backyard complete this ideal family home. (id:39198)
Property Details
Interior
Features
Main level Floor
Eating area
Living room
10'11 x 18Kitchen
Bedroom
9'11 x 12'11Exterior
Parking
Garage spaces -
Garage type -
Total parking spaces 4
Property History
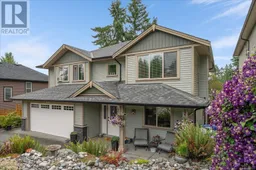 43
43
