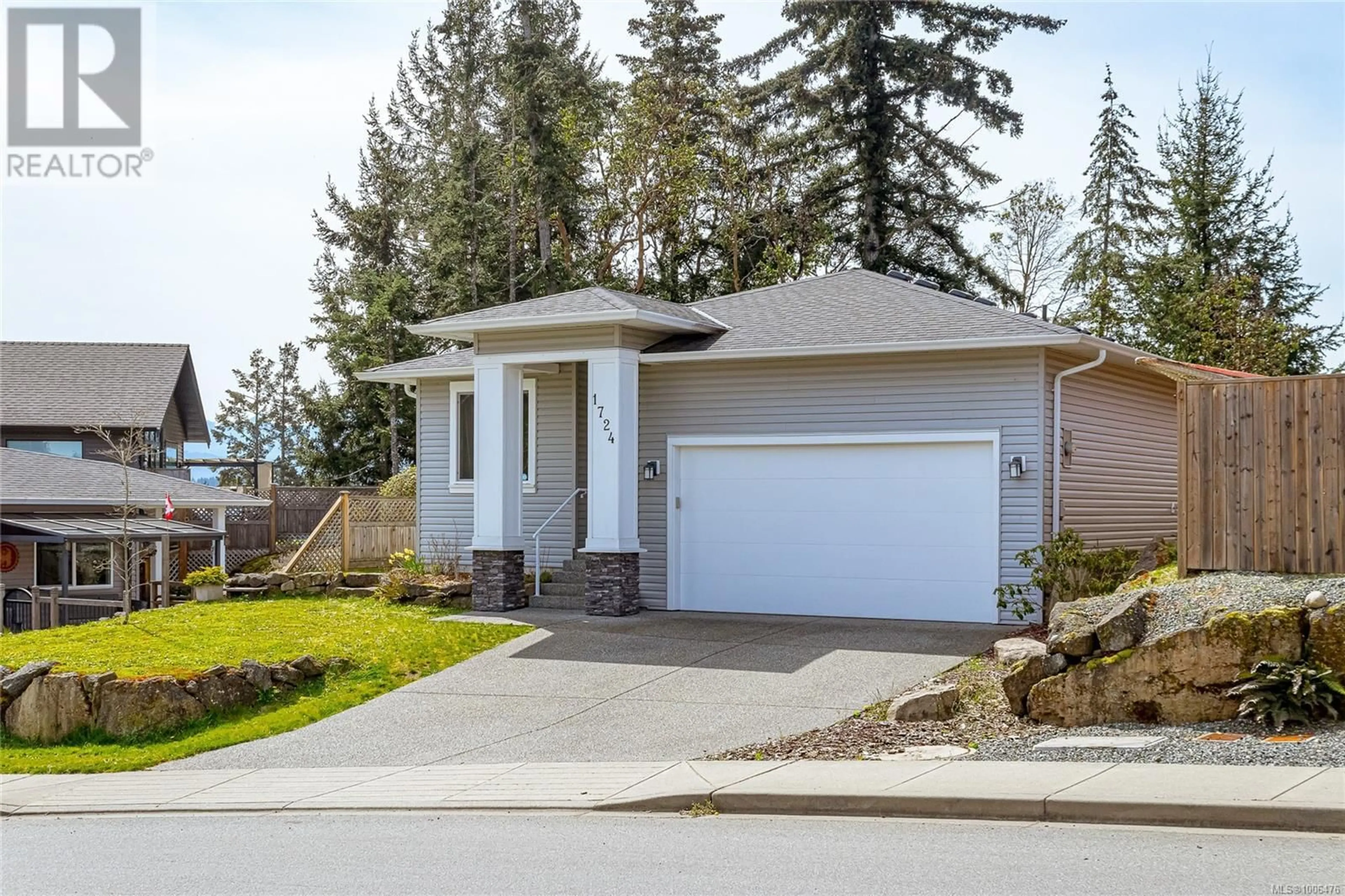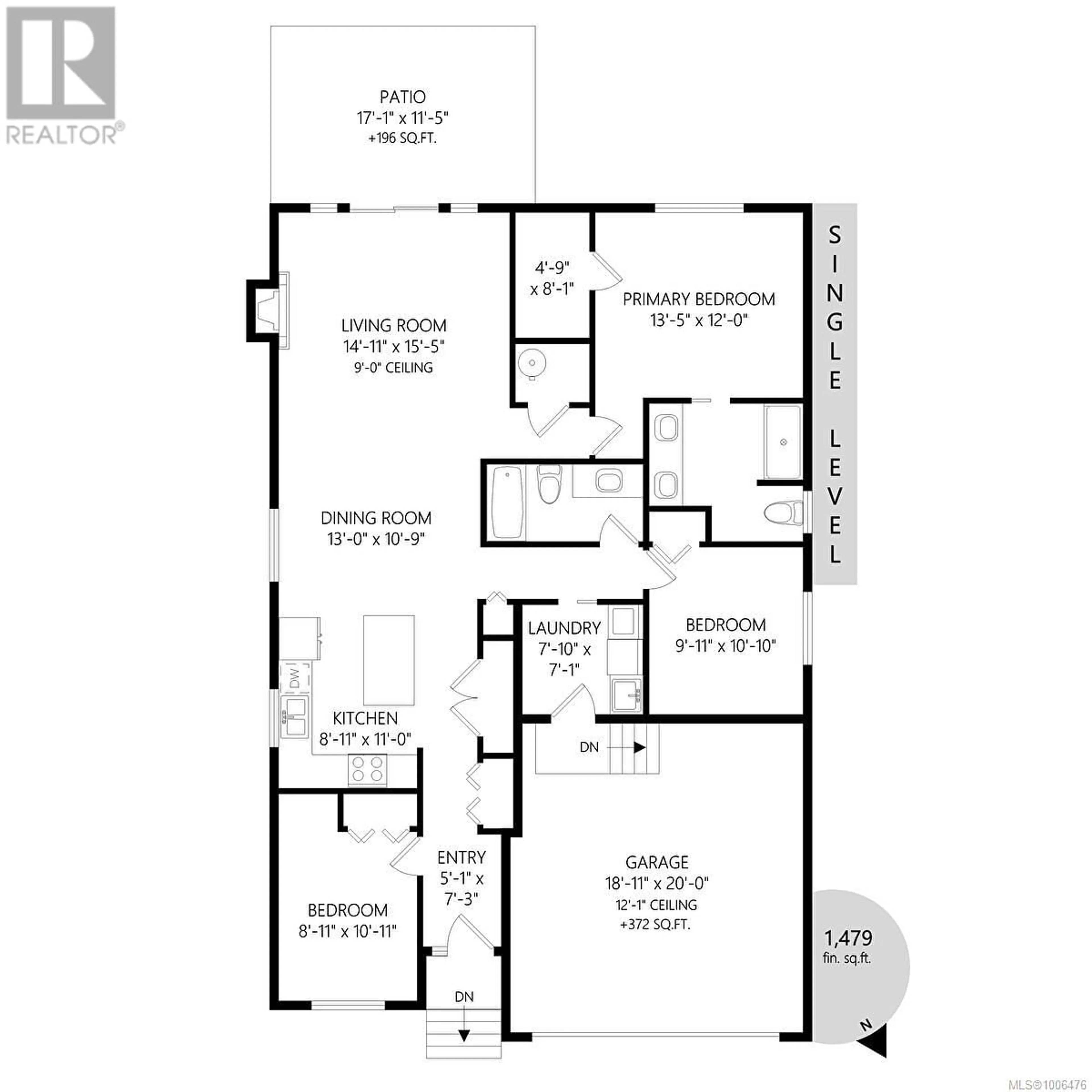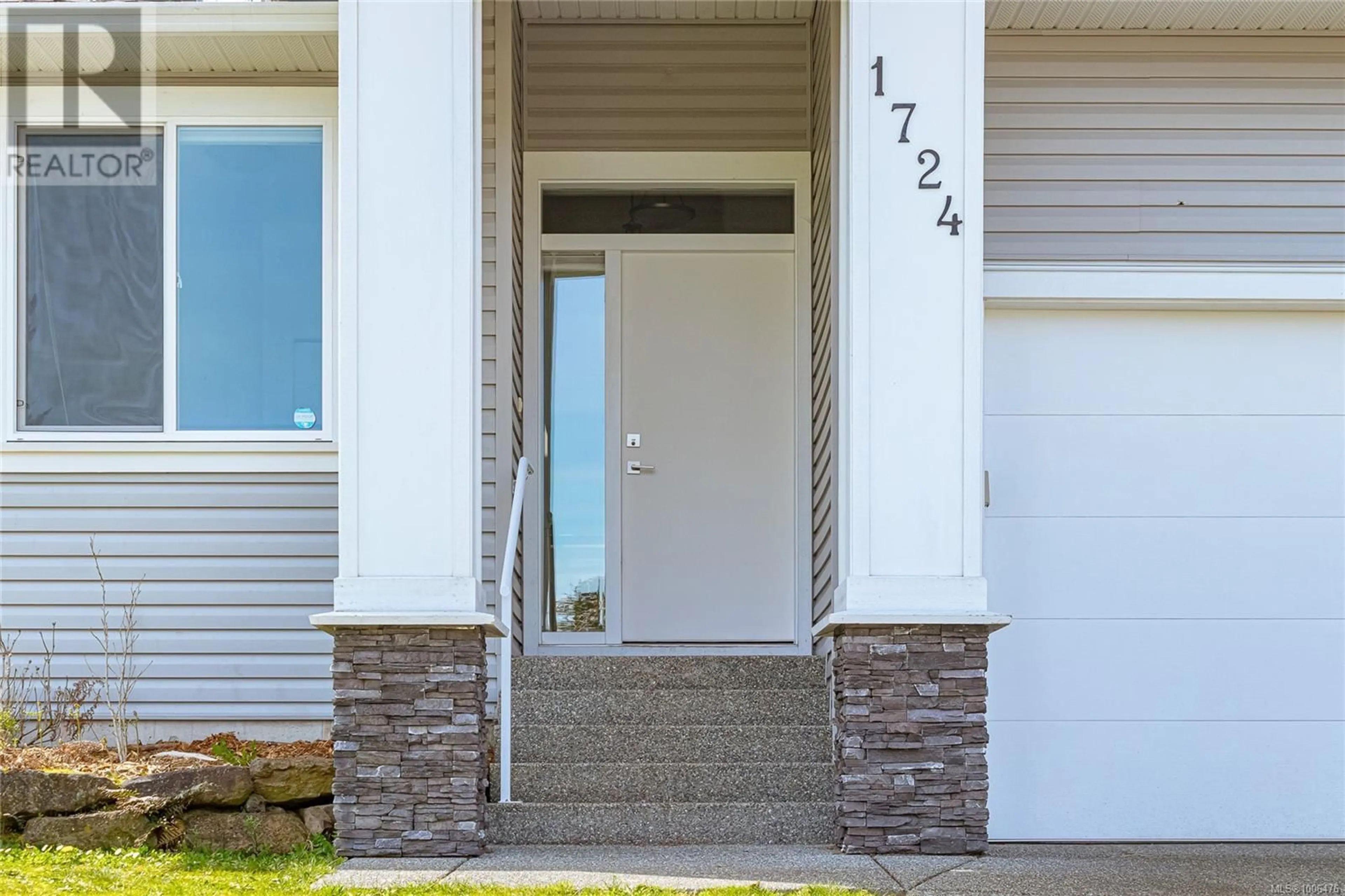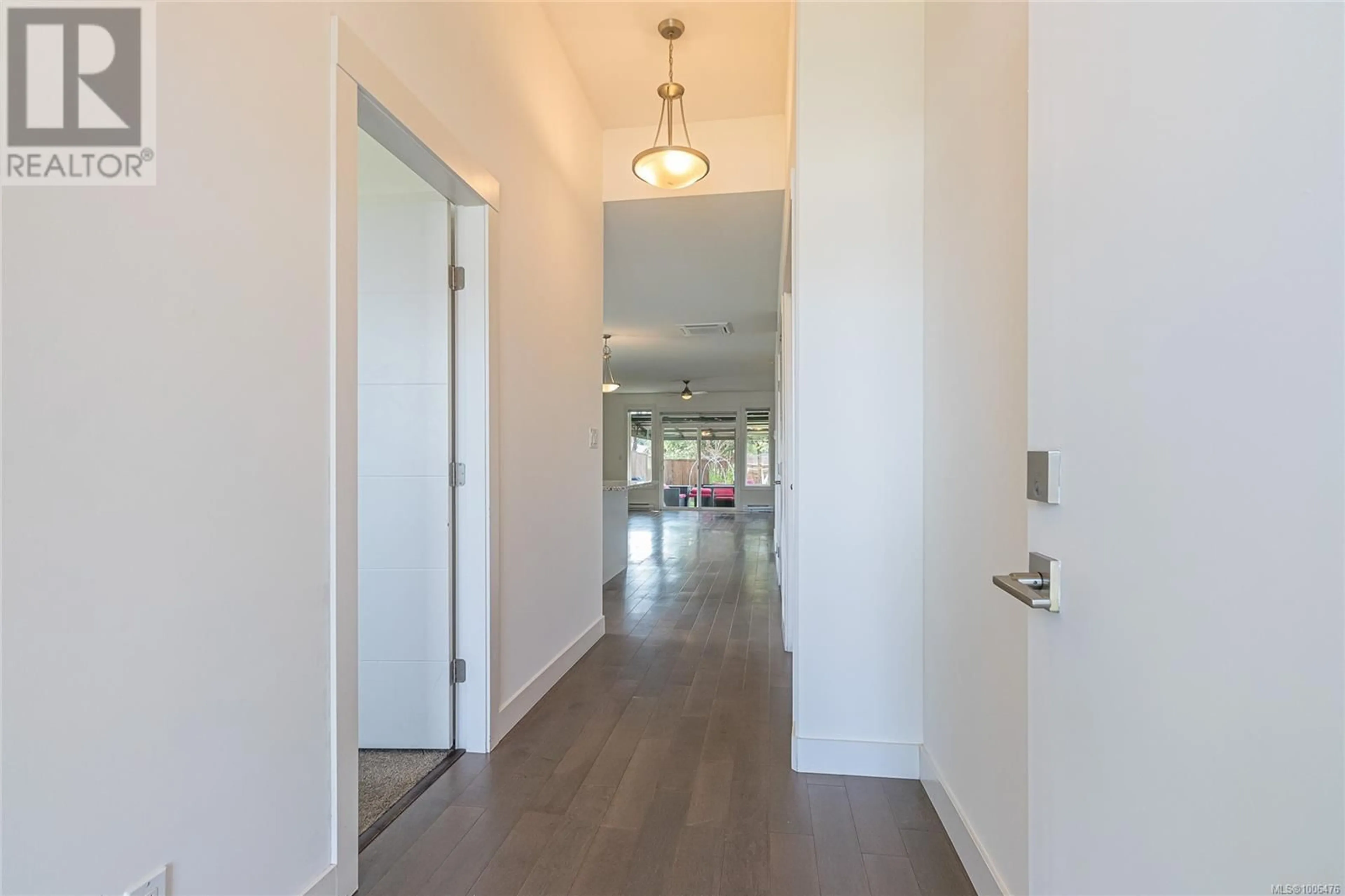1724 HARAMBE WAY, Nanaimo, British Columbia V9X0B3
Contact us about this property
Highlights
Estimated valueThis is the price Wahi expects this property to sell for.
The calculation is powered by our Instant Home Value Estimate, which uses current market and property price trends to estimate your home’s value with a 90% accuracy rate.Not available
Price/Sqft$432/sqft
Monthly cost
Open Calculator
Description
Welcome to 1724 Harambe Way—where your Vancouver Island dream begins! Imagine living just steps from the natural beauty that makes this region so special, in a thoughtfully designed 2017-built home that’s ready for you to put down roots and create lasting memories. This inviting residence offers 1,479 sq ft of modern, open-concept living. You’ll love the bright, airy spaces filled with natural light, 9-foot ceilings, and stylish engineered hardwood flooring throughout. The heart of the home is a spacious kitchen featuring a large island, quartz countertops, and sleek stainless steel appliances—perfect for gathering with friends and family. Cozy up by the natural gas fireplace or enjoy the comfort of two ductless heat pumps for year-round climate control.The primary bedroom is your private retreat, boasting a generous ensuite with dual sinks and a walk-in shower. Two additional bedrooms, a second full bathroom, and a convenient laundry room complete the well-laid-out interior, offering plenty of space for family, guests, or a home office. Step outside to a fully fenced backyard with southern exposure—ideal for gardening, relaxing on the covered patio, or gathering around the fire pit on cool evenings. The double garage provides secure parking and extra storage for all your Island adventures. Located in the welcoming Chase River community of Nanaimo, this home puts you close to parks, trails, and all the outdoor recreation Vancouver Island is known for. If you’re seeking comfort, style, and a true sense of place, you’ve found it here. (id:39198)
Property Details
Interior
Features
Main level Floor
Ensuite
Bathroom
Laundry room
7'1 x 7'10Primary Bedroom
13' x 12Exterior
Parking
Garage spaces -
Garage type -
Total parking spaces 4
Property History
 27
27




