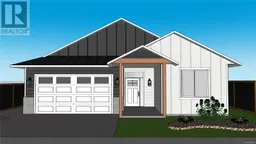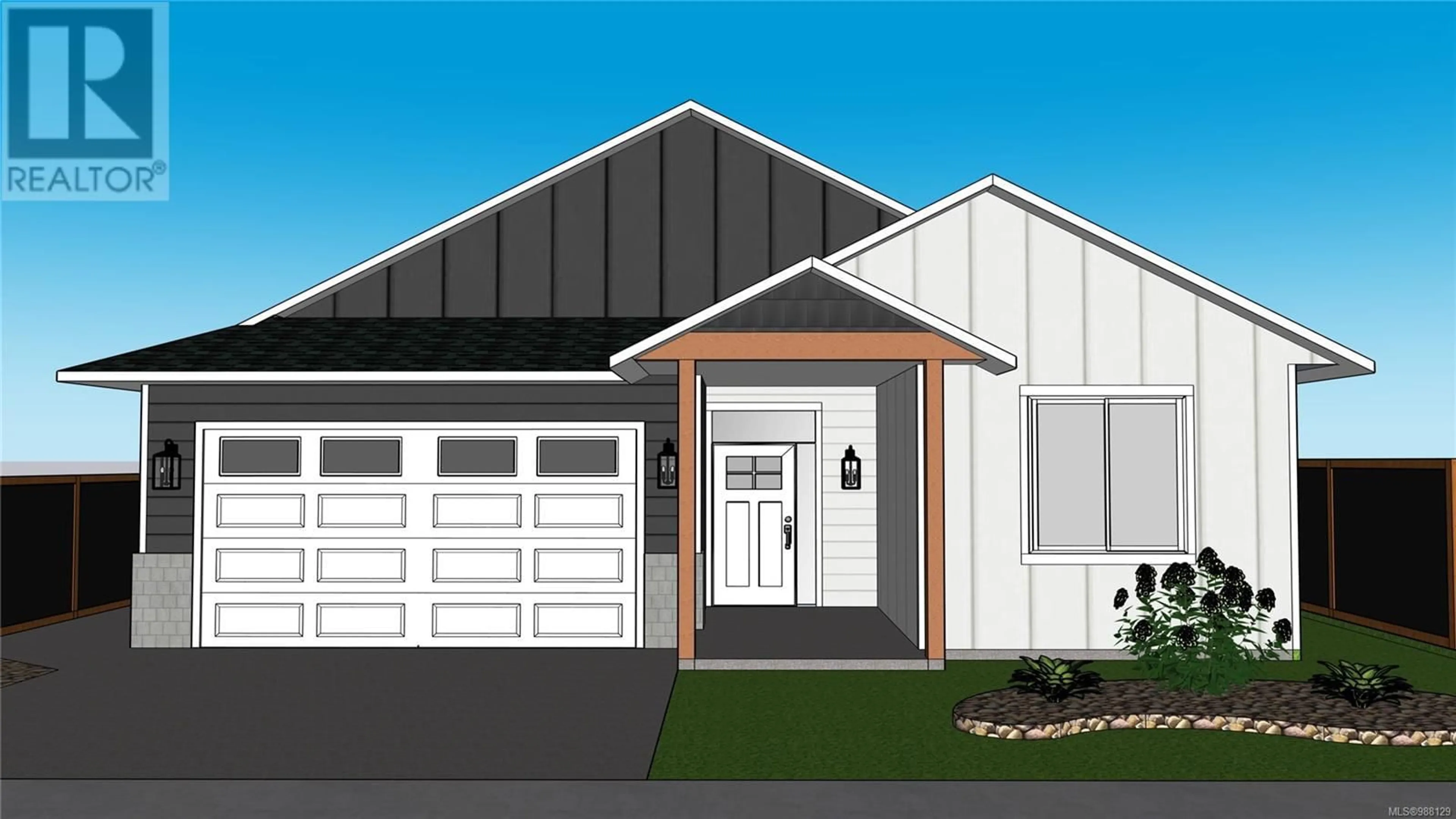1624 HOSANNA WAY, Nanaimo, British Columbia V9X0B2
Contact us about this property
Highlights
Estimated valueThis is the price Wahi expects this property to sell for.
The calculation is powered by our Instant Home Value Estimate, which uses current market and property price trends to estimate your home’s value with a 90% accuracy rate.Not available
Price/Sqft$605/sqft
Monthly cost
Open Calculator
Description
Coming Soon! Marban Construction and Design is excited to offer another sought after Rancher located in the community of Chase River. The home offers 1535 sqft. of high quality finished living space that includes 3 beds, 2 baths, walk in pantry, 9 ft ceilings throughout with coffered 10 ft ceilings in the living room. You will love the spacious covered patio area with vaulted ceiling ideal for year round living space. Other features include: Hardi board siding, gas fireplace, heat pump, air conditioning, walk in pantry, high quality laminate flooring, quartz counter tops in kitchen & bathrooms, a luxurious ensuite with heated tile floors & tile shower walls in the bathrooms. A full appliance package, landscaping and fenced yard will compliment this beautiful new home. This Energy Efficient home will exceed the City of Nanaimo's requirements by meeting Step Code 4. Estimated completion is Aug 2025 so there is still time to choose some personal touches. Information package available. Plus GST. Measurements are approximate and data should be verified if important. (id:39198)
Property Details
Interior
Features
Main level Floor
Bedroom
11'9 x 11Bathroom
Kitchen
9'6 x 17'6Dining room
13'6 x 11Exterior
Parking
Garage spaces -
Garage type -
Total parking spaces 4
Property History
 2
2

