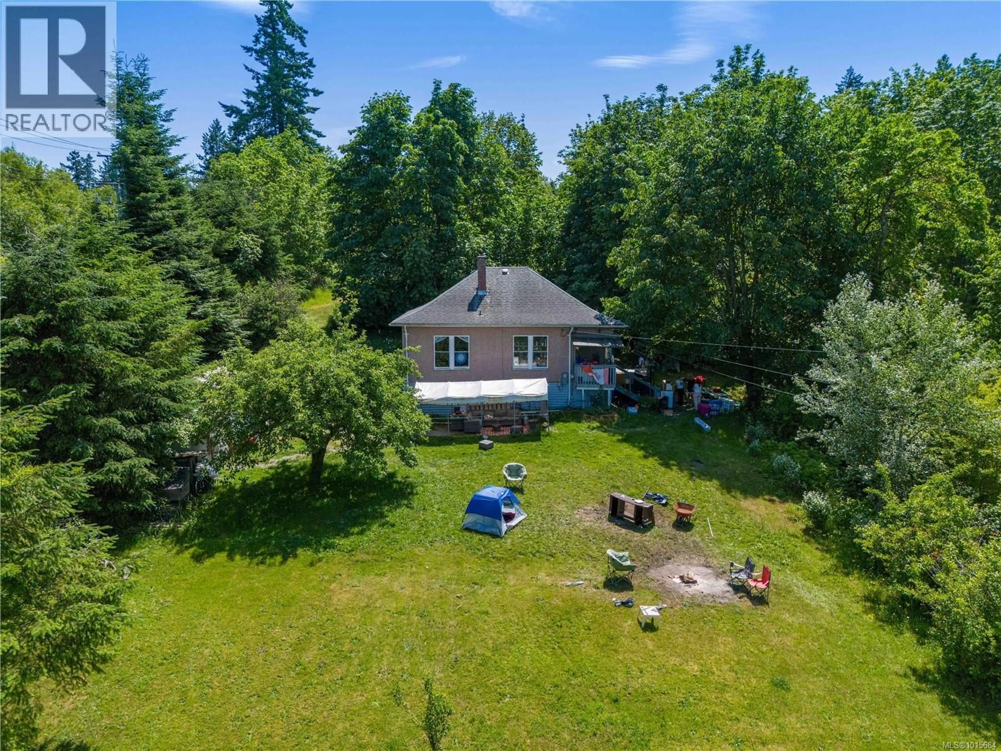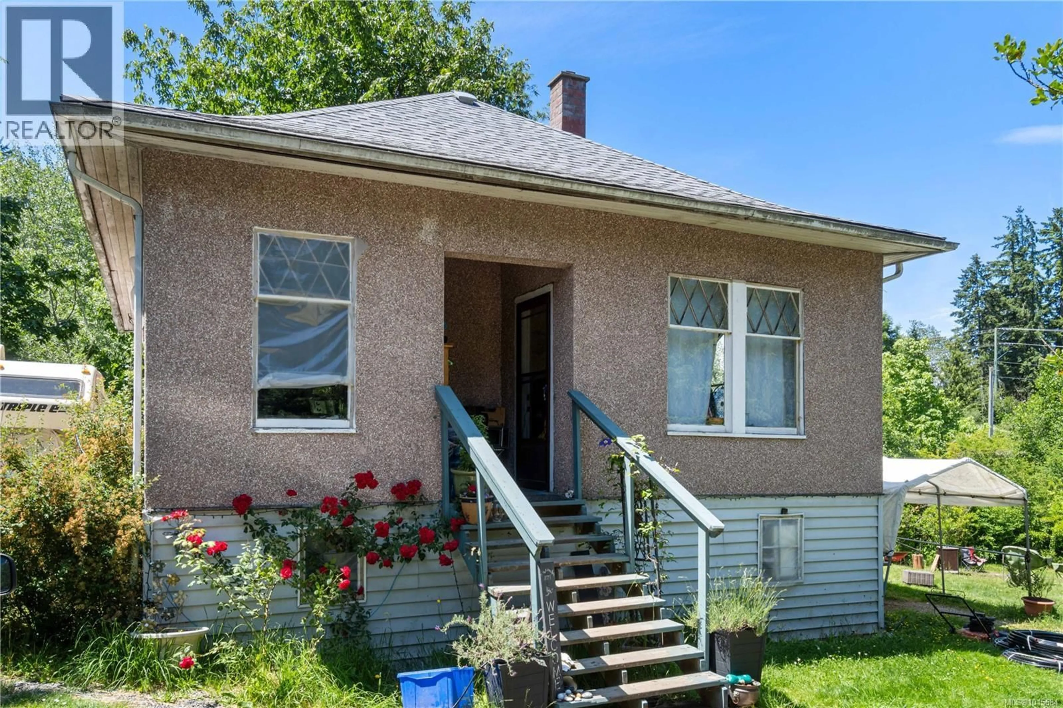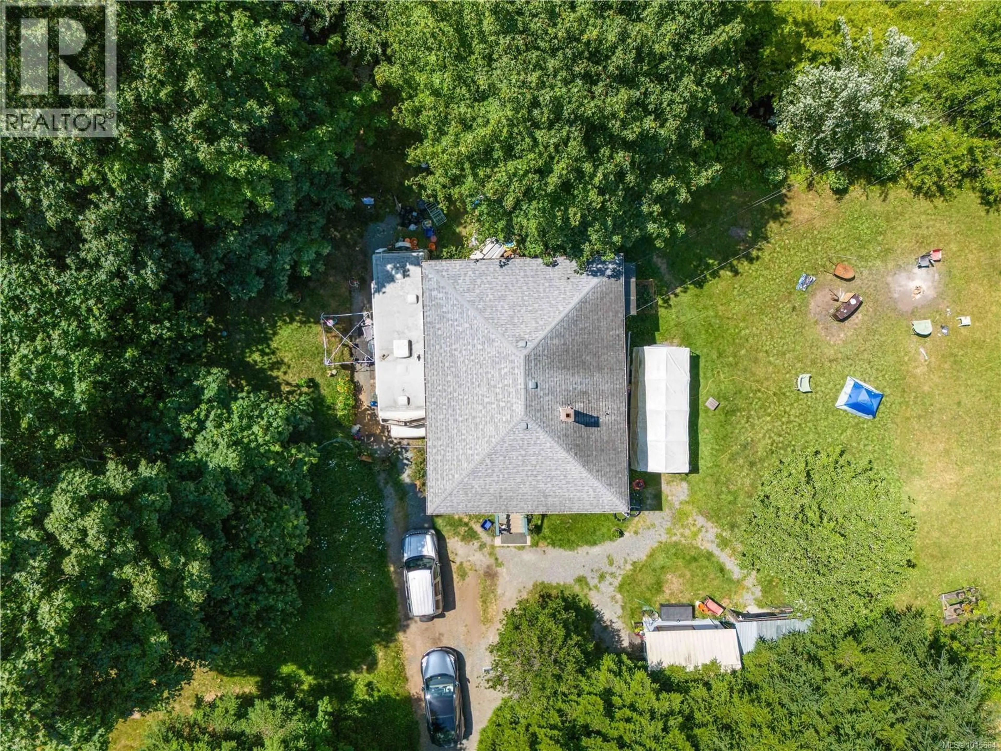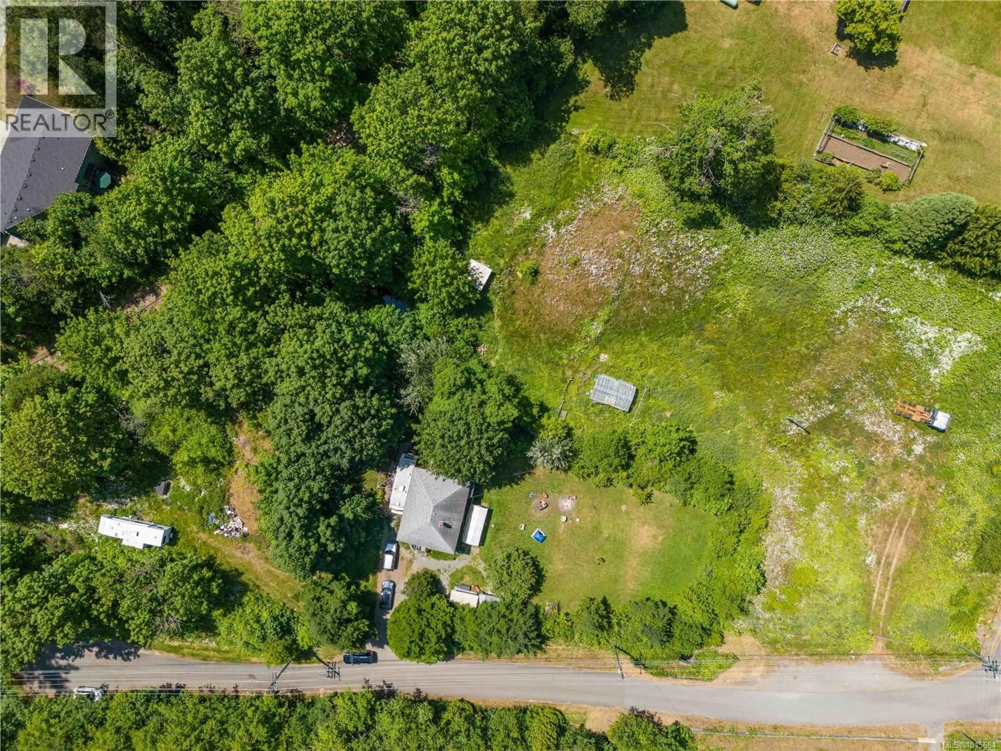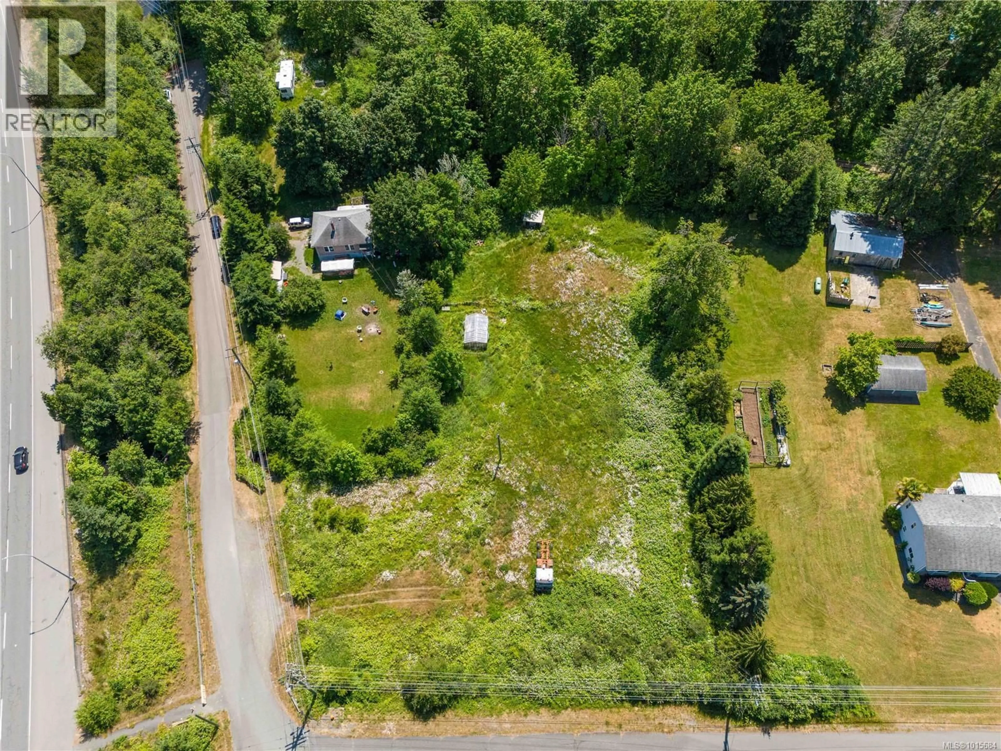1551 FRAMES ROAD, Nanaimo, British Columbia V9R6R3
Contact us about this property
Highlights
Estimated valueThis is the price Wahi expects this property to sell for.
The calculation is powered by our Instant Home Value Estimate, which uses current market and property price trends to estimate your home’s value with a 90% accuracy rate.Not available
Price/Sqft$624/sqft
Monthly cost
Open Calculator
Description
Over 2 acres of gently sloping land on a corner lot fronting on two roads, this property is under assessed land value. With city water to the lot line on Fourteenth Street and already connected to city sewer services, there is opportunity here. Positioned on the end of a dead end road, with the old railway behind, the R1 zoning may permit a second dwelling on the property and the lot size has potential for subdivision with consideration for DPA7 and setbacks from the creek. All information regarding development opportunity should be confirmed with the City of Nanaimo. (id:39198)
Property Details
Interior
Features
Main level Floor
Living room
' x 'Bathroom
Bedroom
' x 'Bedroom
' x 'Exterior
Parking
Garage spaces -
Garage type -
Total parking spaces 4
Property History
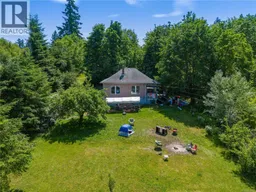 14
14
